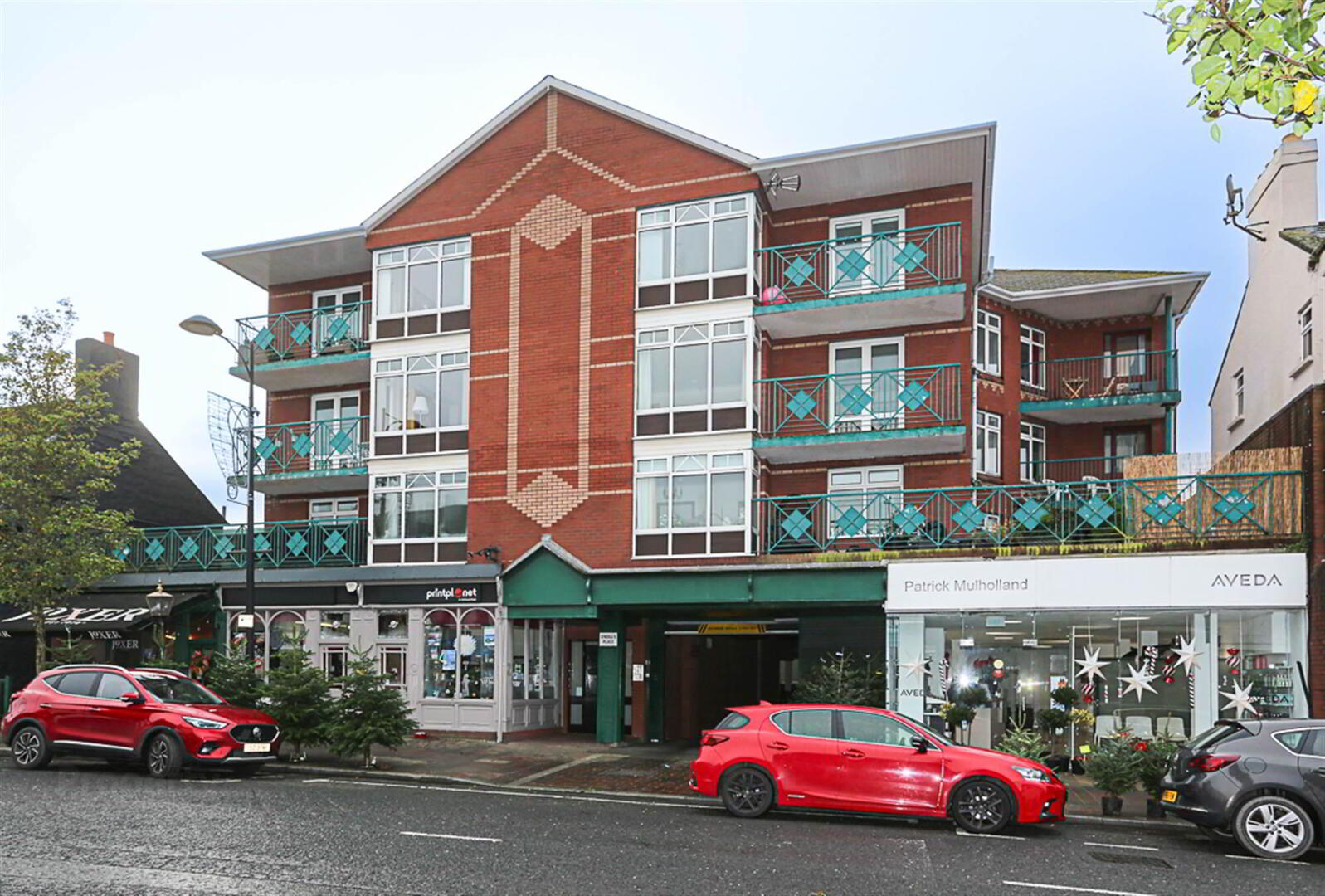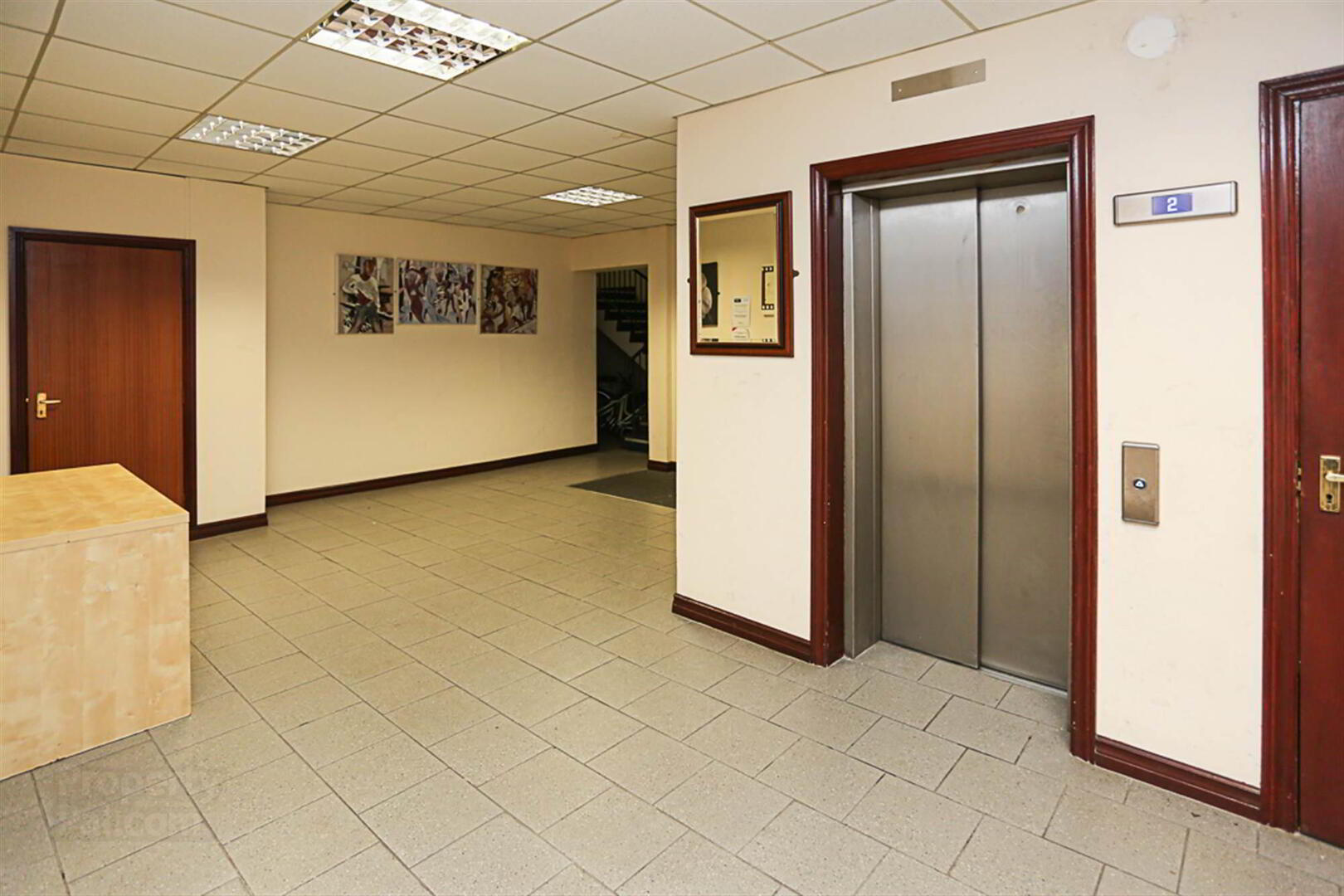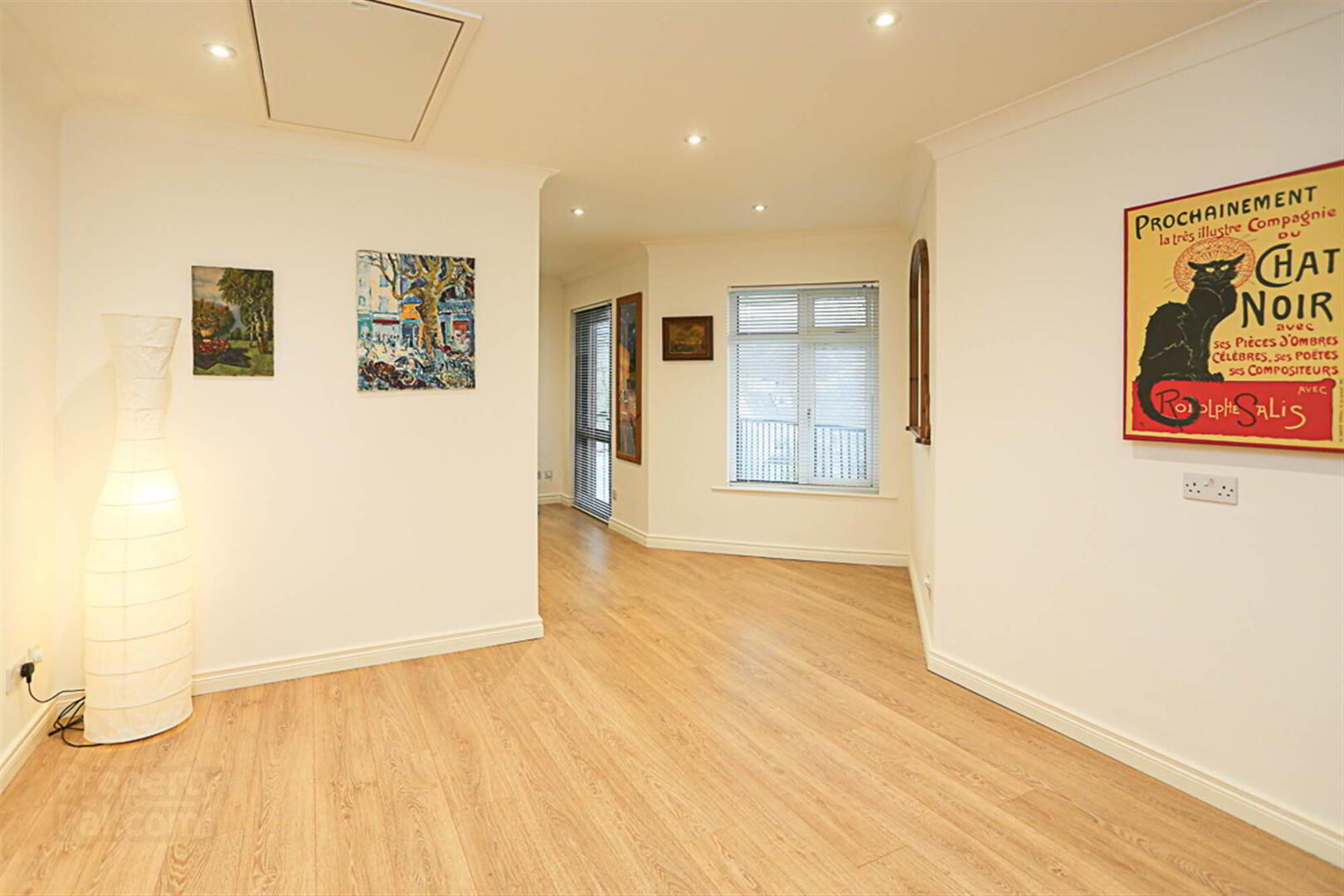


19 O'Neills Place, 17-25 Church Road,
Holywood, BT18 9BU
2 Bed Apartment
Asking Price £167,500
2 Bedrooms
1 Reception
Property Overview
Status
For Sale
Style
Apartment
Bedrooms
2
Receptions
1
Property Features
Tenure
Not Provided
Energy Rating
Heating
Electric Heating
Broadband
*³
Property Financials
Price
Asking Price £167,500
Stamp Duty
Rates
£1,233.49 pa*¹
Typical Mortgage
Property Engagement
Views Last 7 Days
836
Views Last 30 Days
2,987
Views All Time
4,434

Features
- Penthouse Apartment Beautifully Refurbished to the Highest Standard
- Contemporary and Flexible layout
- Sought After Location within Holywood's Bustling Town Centre
- Fully rewired plumbing, electrical systems and underfloor electric heating throughout with thermostat in each room.
- New insulated flooring and led-lights throughout
- Utility Washing Machine Cupboard, separate from kitchen
- Newly renovated bathroom with power shower, underfloor heating, electric towel rail
- Custom-built bathroom surface and mirror
- Custom-fitted venetian blinds
- High-end designer kitchen with top-of-the-range integrated appliances
- Underfloor heating throughout, plus additional storage heaters
- High-quality doors and floors, with fire doors for added security
- Loft space with Slingsby ladder, floored and lit for extra storage
- Abundant built-in cupboards and storage throughout
- Balcony, with views across Holywood to Redburn and the Holywood Hills.
- Designated parking space
- Bright, serene and airy with plenty of natural light
- Chain Free Sale
- Ultrafast Broadband Available
The bathroom is entirely renovated, boasting a spacious powershower, electric towel rail, fan heater , and heated tiled floor for added luxury. A custom-built bathroom surface and mirror, specially designed for the apartment, add a unique touch. The kitchen is fitted with top-of-the-range appliances, thoughtful storage and a modern designer finish, perfect for both cooking and entertaining. The apartment features a dedicated plumbed utility cupboard.
Throughout the apartment, underfloor heating with extra insulation creates a warm and inviting environment, while additional storage heaters ensure year-round comfort. All doors and floors are crafted from high-quality materials, and the property is fitted with fire doors for enhanced security and quiet. For additional storage, the apartment includes a spacious loft with a Slingsby ladder, fully floored and lit to maximize space. Built-in cupboards throughout the apartment offer generous storage options, ensuring a tidy and organized living space.
The property also benefits from a designated parking space, adding to its convenience. With an abundance of natural light streaming through the apartment, it offers an airy and calm sanctuary. Located in the desirable O'Neill's Place, this penthouse apartment is the perfect choice for those seeking luxury, easy maintenance, and a prime location in Holywood.
Entrance
- COMMUNAL ENTRANCE HALL:
- With lift leading up to third floor with hardwood front door through to reception hall. Spacious staircase.
Third Floor
- RECEPTION HALL:
- Wood effect floor, storage cupboard to hallway, inset spotlights.
- KITCHEN / LIVING / DINING:
- 8.61m x 3.51m (28' 3" x 11' 6")
Modern fully fitted kitchen with range of high and low level units, marble effect work surface, Siemens induction hob with concealed extractor above, integrated oven & microwave, integrated dishwasher and fridge freezer, rooftop views to Redburn and Holywood Hills from kitchen, prep & dining peninsula, unit. Insulated wood effect laminate floor, dining nook, access to balcony, with views across Holywood to Redburn and the Holywood Hills. - BEDROOM (1):
- 4.19m x 4.11m (13' 9" x 13' 6")
With inset spotlights, outlook to courtyard, built-in robes, inset low voltage LED spotlights. En-suite effect door, to bathroom - BEDROOM (2)/STUDY:
- 4.44m x 4.11m (14' 7" x 13' 6")
With outlook both to front, and to balcony window, access to roofspace via Slingsby ladder, door to reception hall, also leading through to open plan kitchen/living/dining. - SHOWER ROOM:
- 2.87m x 2.51m (9' 5" x 8' 3")
Contemporary white suite comprising of low flush WC, walk-in thermostatically controlled shower, telephone handle attachment, drencher powershower above, easy maintenance marble-effect pvc panelled walls, chrome heated towel rail, inset spotlights, extractor fan, tiled floor, mosaic tiled non-slip floor to shower, His & Hers sinks with chrome mixer taps and full of light with window to views to Holywood hills, heated tiled floor. - UTILITY CUPBOARDS:
- Plumbed for utilities and fuse board and electrics. Also additional storage cupboard for hotpress cupboard with shelving and hanging.
Outside
- BALCONY:
- 3.51m x 1.04m (11' 6" x 3' 5")
With views across Holywood to Redburn and the Holywood Hills.
Directions
Travelling from the Maypole in Holywood, continue up Church Road. O'Neill's Place is located approximately One hundred yards from the Maypole, on the right hand side of Church Road. 5 minutes walk from train station.





