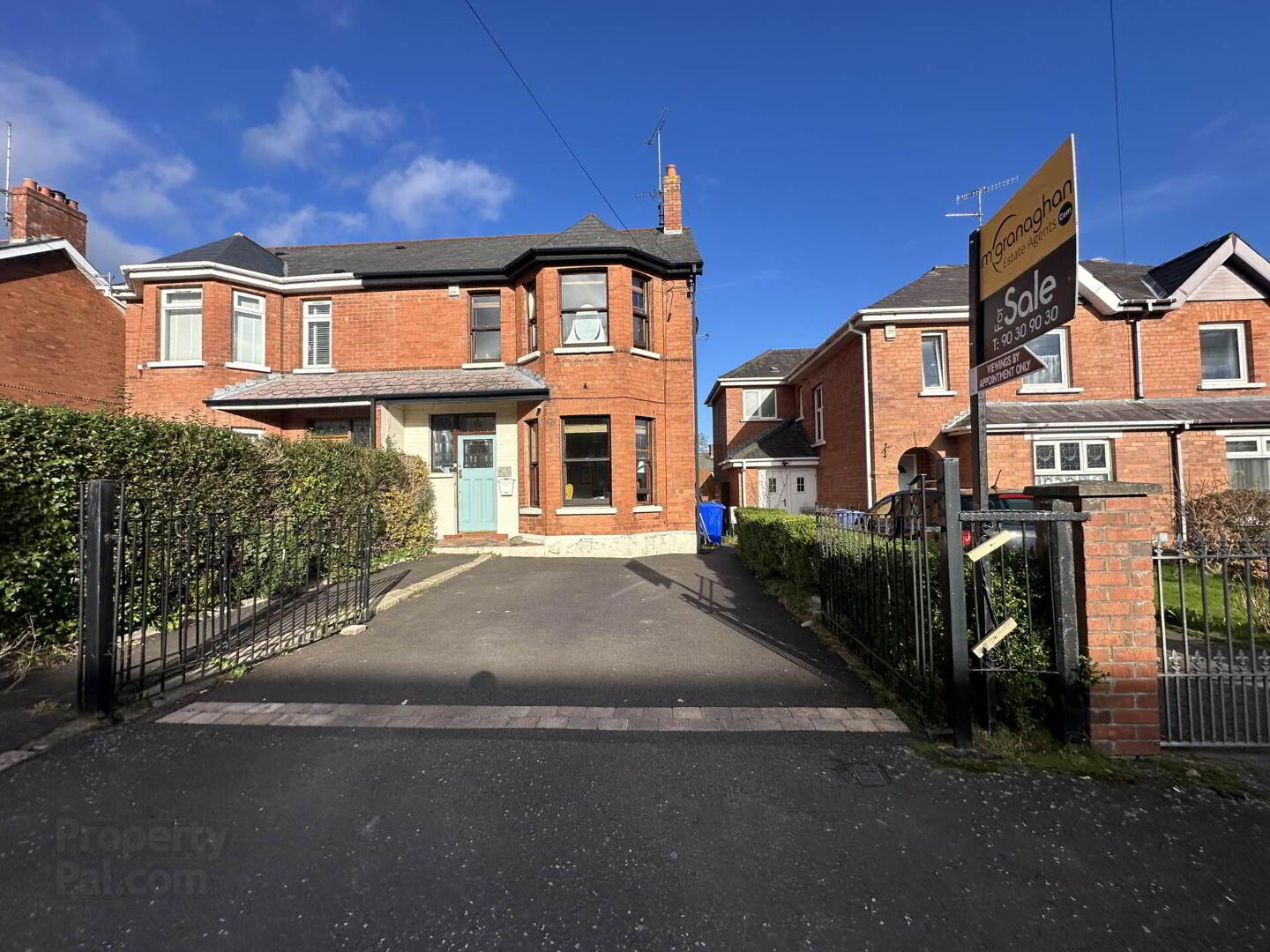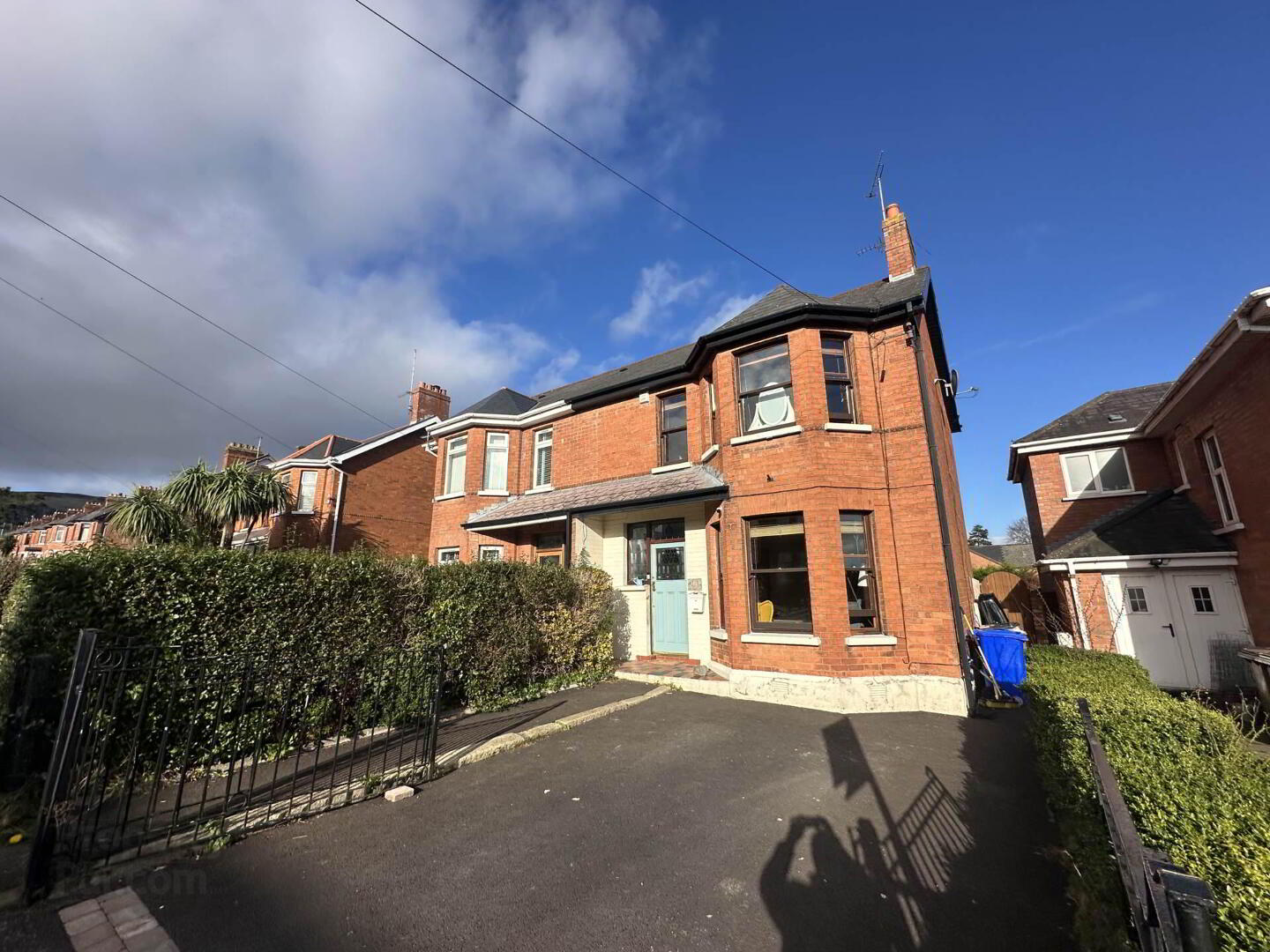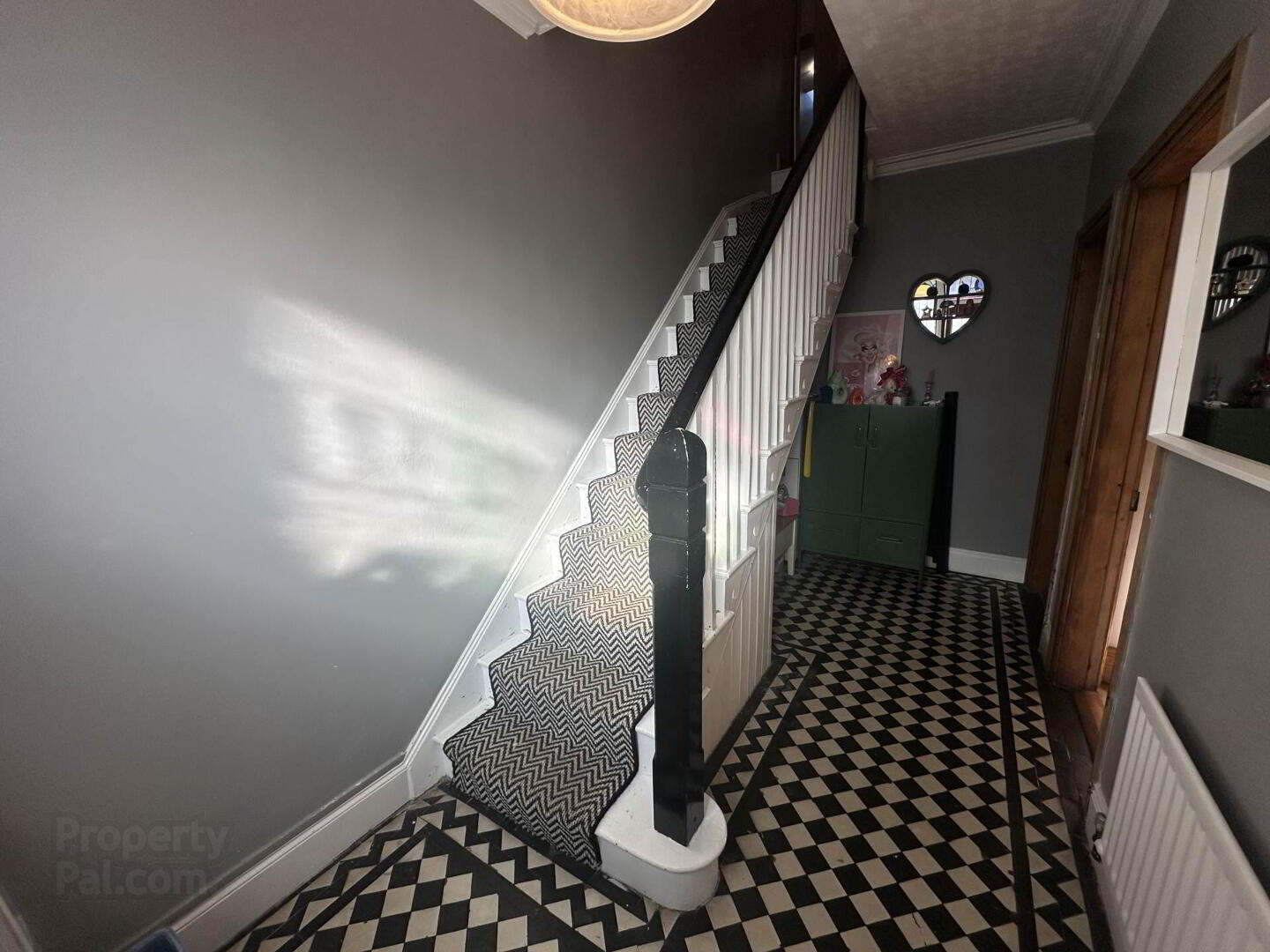


19 Norfolk Drive,
Andersonstown, Belfast, BT11 8AE
4 Bed Semi-detached House
Offers Over £209,950
4 Bedrooms
2 Bathrooms
2 Receptions
Property Overview
Status
For Sale
Style
Semi-detached House
Bedrooms
4
Bathrooms
2
Receptions
2
Property Features
Tenure
Leasehold
Energy Rating
Heating
Gas
Broadband
*³
Property Financials
Price
Offers Over £209,950
Stamp Duty
Rates
£1,228.23 pa*¹
Typical Mortgage
Property Engagement
Views All Time
2,224

Features
- A Magnificent Semi Detached Family Home in Prime Location That Will Appeal To Many Buyers
- Bright & Spacious Accommodation Throughout
- Two Airy Reception Rooms; One with Stunning Bay Window Feature
- Modern, Fully Fitted Kitchen with Access to Rear
- Downstairs W/C
- Four Generously Sized Bedrooms ; Master with Bay Widow Feature
- White Family Bathroom Suite with Both Free Standing Bath & Walk in Shower Cubicle
- Gas Fired Central Heating & Double Glazed Widows
- Driveway for Parking to Front & Large Enclosed Garden to Rear
- Excellent Location within Easy Commuting Distance to Many Local Amenities
On the ground floor of the property, you will find two spacious reception rooms, the first with a stunning bay window feature that floods the room with natural light, and the second overlooking the rear and leads to the fully fitted, modern kitchen. There is also a downstairs W/C for even more convenience.
The first floor boasts four generously sized bedrooms which are all bright, airy and provide the perfect space for a good night`s sleep. The white family bathroom suite is a true retreat, offering both panel bath and separate walk-in shower cubicle with fitted amenities, making your families daily routine a breeze.
The property also benefits from a floored attic space for additional storage, gas fired central heating, double glazed windows throughout, driveway for parking to front, which is secured by iron wrought gates and a large, fully enclosed, easily maintained lawn to rear with garden shed and cabin with electrics and lights.
Overall, this superior semi-detached property is a must-see for anyone looking for a stylish and modern family home in a highly sought-after location. With its exceptional features and prime location, this property is sure to attract a lot of interest, so early viewing is highly recommended.
Ground Floor
ENTRANCE HALL
LOUNGE - 13'9" (4.19m) x 12'4" (3.76m)
Bay window, feature fire place, solid wooden floors
RECEPTION (2) - 18'10" (5.74m) x 10'10" (3.3m)
Ceramic tiled flooring
KITCHEN - 16'0" (4.88m) x 9'1" (2.77m)
Range of high & low level units, formica work surfaces, ceramic sink drainer, range cooker, stainless steel extractor fan, ceramic tiled flooring
DOWNSTAIRS W/C - 3'10" (1.17m) x 3'0" (0.91m)
Free standing hand wash basin, low flush W/C, ceramic tiled flooring
First Floor
LANDING
BEDROOM (1) - 11'8" (3.56m) x 13'5" (4.09m)
Bay window
BEDROOM (2) - 12'4" (3.76m) x 10'8" (3.25m)
BEDROOM (3) - 7'6" (2.29m) x 7'8" (2.34m)
BEDROOM (3) - 9'2" (2.79m) x 8'5" (2.57m)
BATHROOM - 11'3" (3.43m) x 6'8" (2.03m)
White family bathroom suite comprising of walk in shower cubicle, free standing hand wash basin, high flush W/C, part tiled walls, ceramic tiled flooring
Second Floor
ATTIC - 18'1" (5.51m) x 10'10" (3.3m)
Floored for storage
Outside
FRONT
Driveway for parking, secured by iron wrought gates
REAR
Large, fully enclosed, easily maintained garden lawn with cabin fitted with light & electrics
Notice
Please note we have not tested any apparatus, fixtures, fittings, or services. Interested parties must undertake their own investigation into the working order of these items. All measurements are approximate and photographs provided for guidance only.



