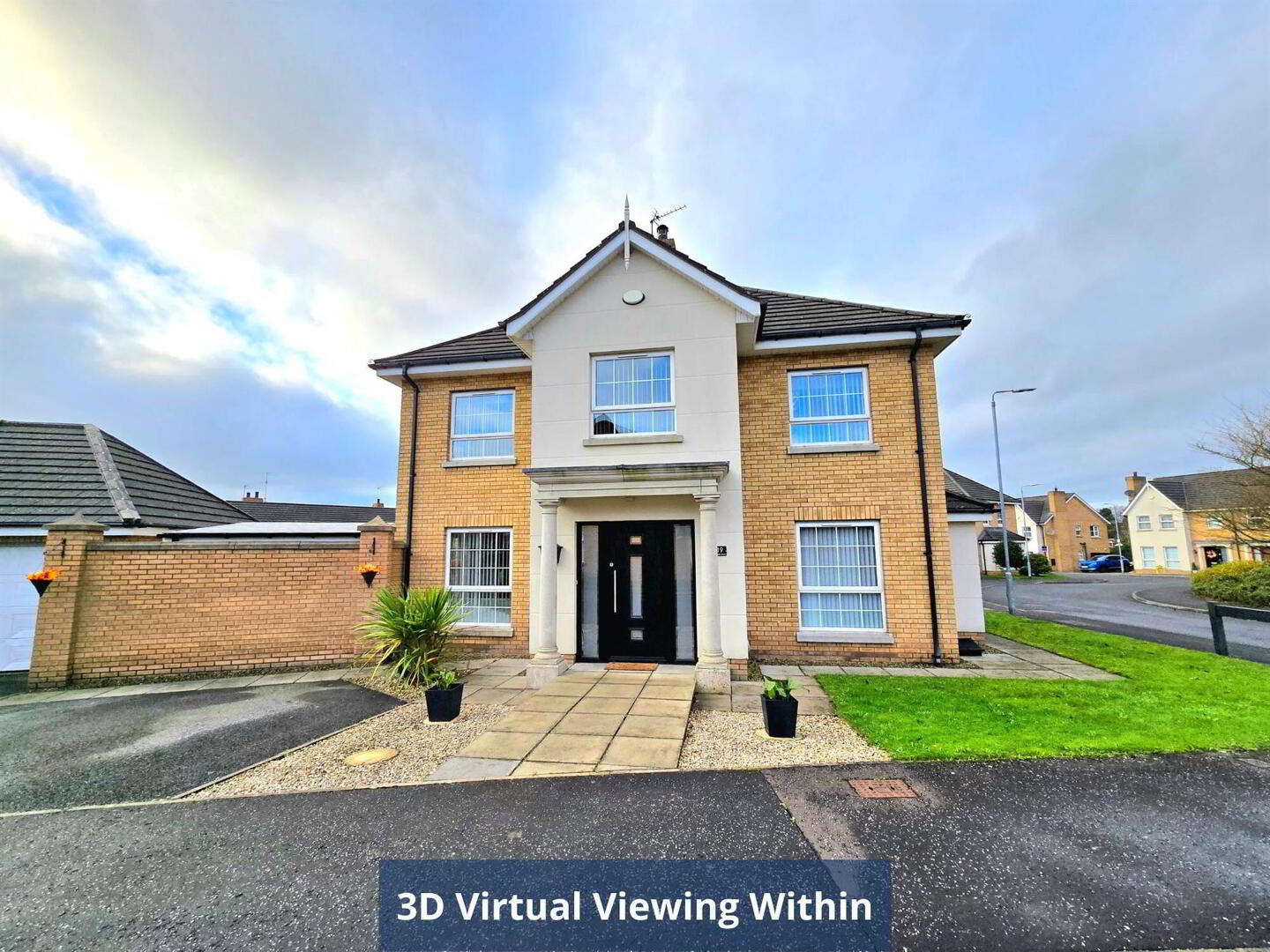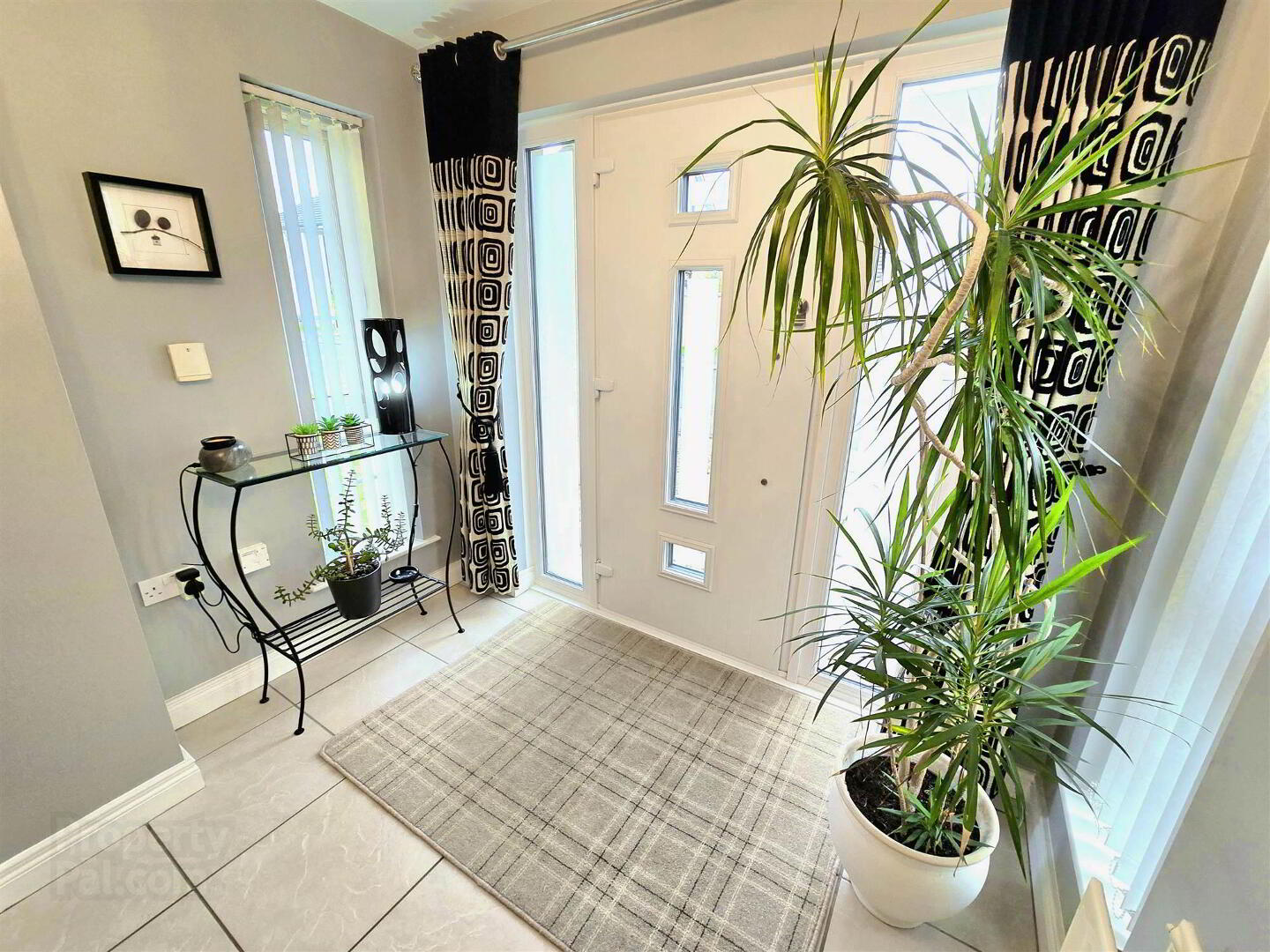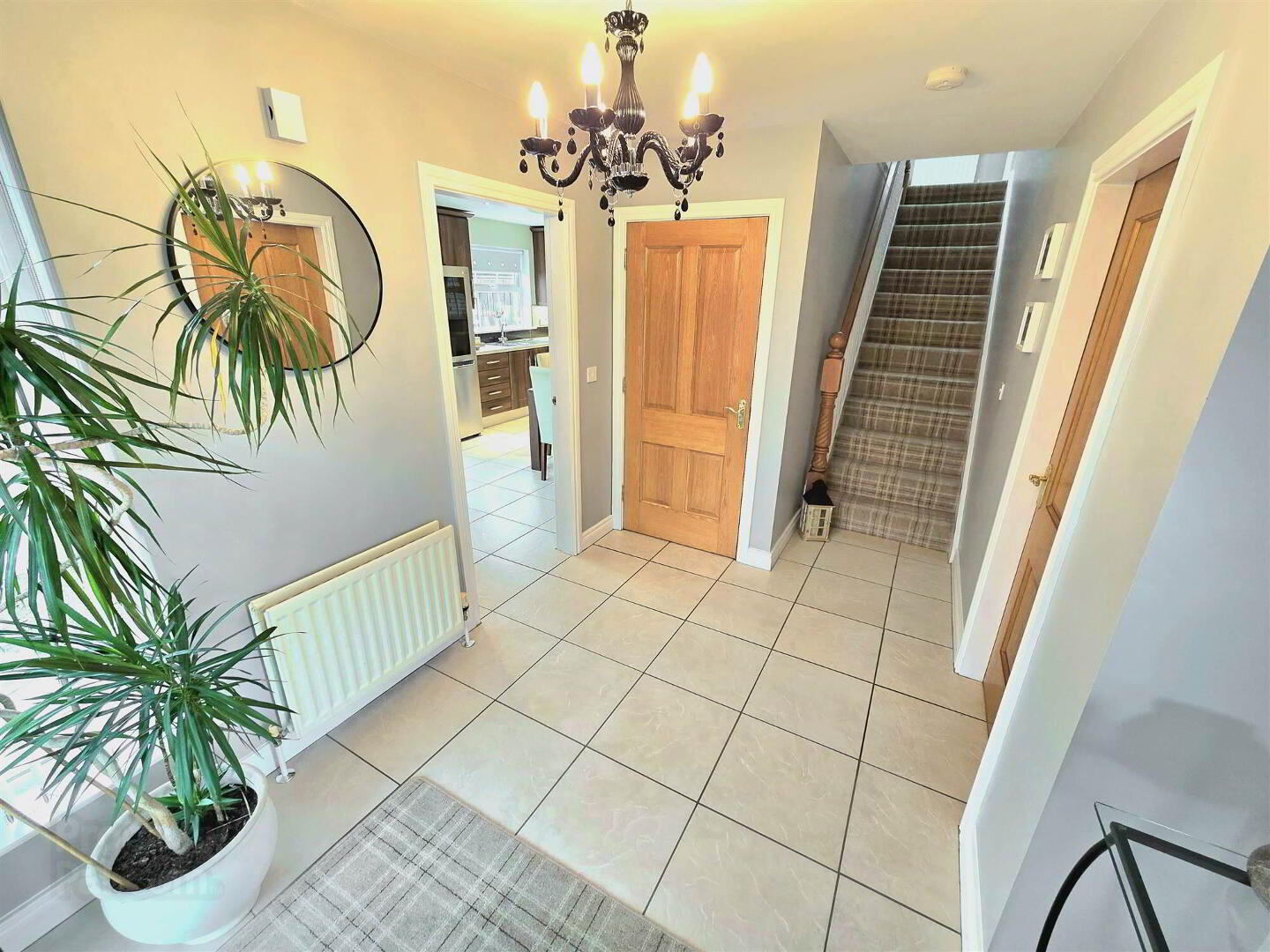


19 Mornington Avenue,
Lisburn, BT28 2WP
4 Bed Detached House
Offers Around £325,000
4 Bedrooms
1 Reception
Property Overview
Status
For Sale
Style
Detached House
Bedrooms
4
Receptions
1
Property Features
Tenure
Not Provided
Energy Rating
Heating
Gas
Broadband
*³
Property Financials
Price
Offers Around £325,000
Stamp Duty
Rates
£1,348.50 pa*¹
Typical Mortgage
Property Engagement
Views Last 7 Days
969
Views Last 30 Days
4,707
Views All Time
15,795
 One of the few corner site detached properties in the highly sought after Mornington development, this home has been kept immaculately by the current owners who have been in since construction.
One of the few corner site detached properties in the highly sought after Mornington development, this home has been kept immaculately by the current owners who have been in since construction.Boasting convenient access to all local amenities this house will be of particular interest to young and mature families alike.
House includes:
Lounge with wood burner stove.
Kitchen/Dining area.
Utility Room.
Downstairs toilet.
4 Bedrooms upstairs (master with ensuite shower room).
Bathroom.
To the front of the property is a small grass lawn fronting the flagged footpath that leads around the house to the front door, pedestrian side gate and tarmac car parking space before the garage.
Spacious detached garage with electricity, an up and over front door and pedestrian door.
A well presented and easily maintained newly laid patio, AstroTurf lawn and sheltered hot tub area are accessed off the Kitchen/Dining.
White double glazed PVC windows, side and rear doors, and a black Apeer composite front door.
PVC soffits, fascia and rainwater goods.
Gas fired central heating.
Location; Off Ballinderry Road
Ground Floor
- HALL:
- Apeer composite front door. Tiled floor. Double panel radiator. Stairs to first floor.
- DOWNSTAIRS W.C.:
- Tiled floor. Single panel radiator. Low flush WC. Half pedestal wash hand basin with mixer tap and tiled splashback. Extractor fan.
- LOUNGE:
- 6.47m x 4.4m (21' 3" x 14' 5")
Two double panel radiators. Granite hearth and surround with wood-burning stove. - KITCHEN/DINING AREA:
- 6.49m x 3.14m (21' 4" x 10' 4")
PVC double glazed French doors to rear. Double panel radiator. Tiled floor and splashback. High and low level units. One and a half bowl stainless steel sink unit with mixer tap and drainer. Gas hob with hood extractor fan. Oven. Dishwasher. Space for American fridge/freezer. - UTILITY ROOM:
- 1.81m x 2.16m (5' 11" x 7' 1")
PVC double glazed rear door. Tiled floor. Single panel radiator. Low level units. Single bowl stainless steel sink unit with mixer tap and drainer. Gas boiler. Space for washing machine. Storage closet.
First Floor
- LANDING:
- Single panel radiator. Hot press. Access to partially floored roof space.
- BEDROOM (1):
- 3.95m x 3.14m (12' 12" x 10' 4")
Double panel radiator. - ENSUITE:
- 2.39m x 1.23m (7' 10" x 4' 0")
Tiled walls. Ladder style heated towel rail. Wash hand basin and low flush WC vanity unit with mixer tap. Walk-in shower with mixer tap, shower head and waterfall shower head. Extractor fan. - BEDROOM (2):
- 3.43m x 3.49m (11' 3" x 11' 5")
Double panel radiator. 12mm Laminate flooring. - BEDROOM (3):
- 2.9m x 3.49m (9' 6" x 11' 5")
Double panel radiator. - BEDROOM (4)/OFFICE:
- 2.8m x 2.16m (9' 2" x 7' 1")
Single panel radiator. 12mm Laminate flooring. - BATHROOM:
- 2.39m x 1.66m (7' 10" x 5' 5")
Fully tiled. Double panel radiator. Low flush WC. Pedestal wash hand basin with mixer tap. Bath with mixer tap and shower attachment. Extractor fan.
OUTSIDE
- GARAGE:
- 5.79m x 3.18m (18' 12" x 10' 5")
Electricity. Up and over front door. Wooden pedestrian door. - Rear
New flagged patio. Sheltered area for hot tub. Outside electrics. Water tap. Astroturf lawn area. Bordered by wooden fence and brick wall with metal gate to front. Built-in outdoor lights (to the steps).
Front
Flagged path to front with access to sides. Tarmac driveway. Grass lawn area.
Directions
Off Ballinderry Road

Click here to view the 3D tour



