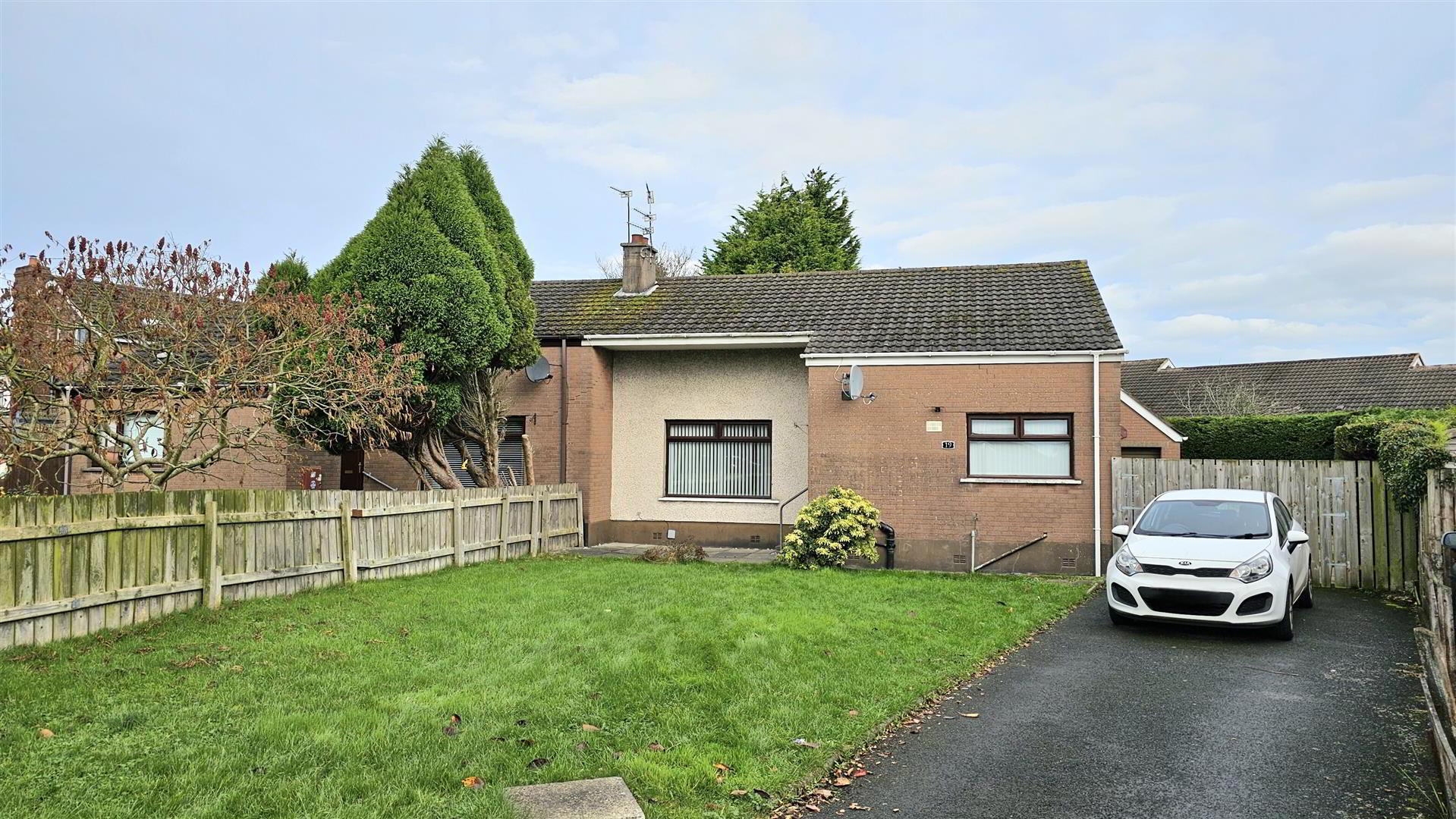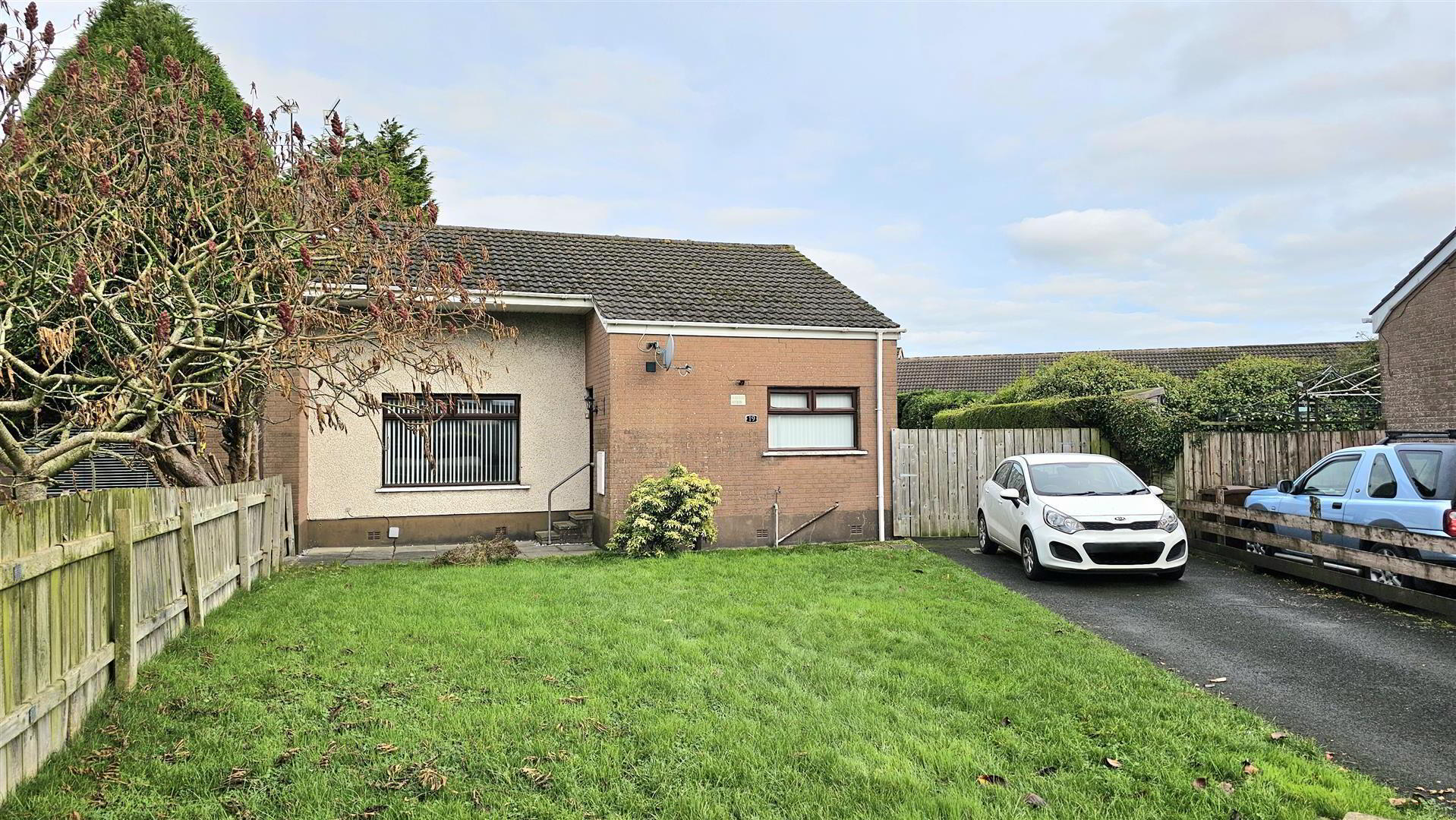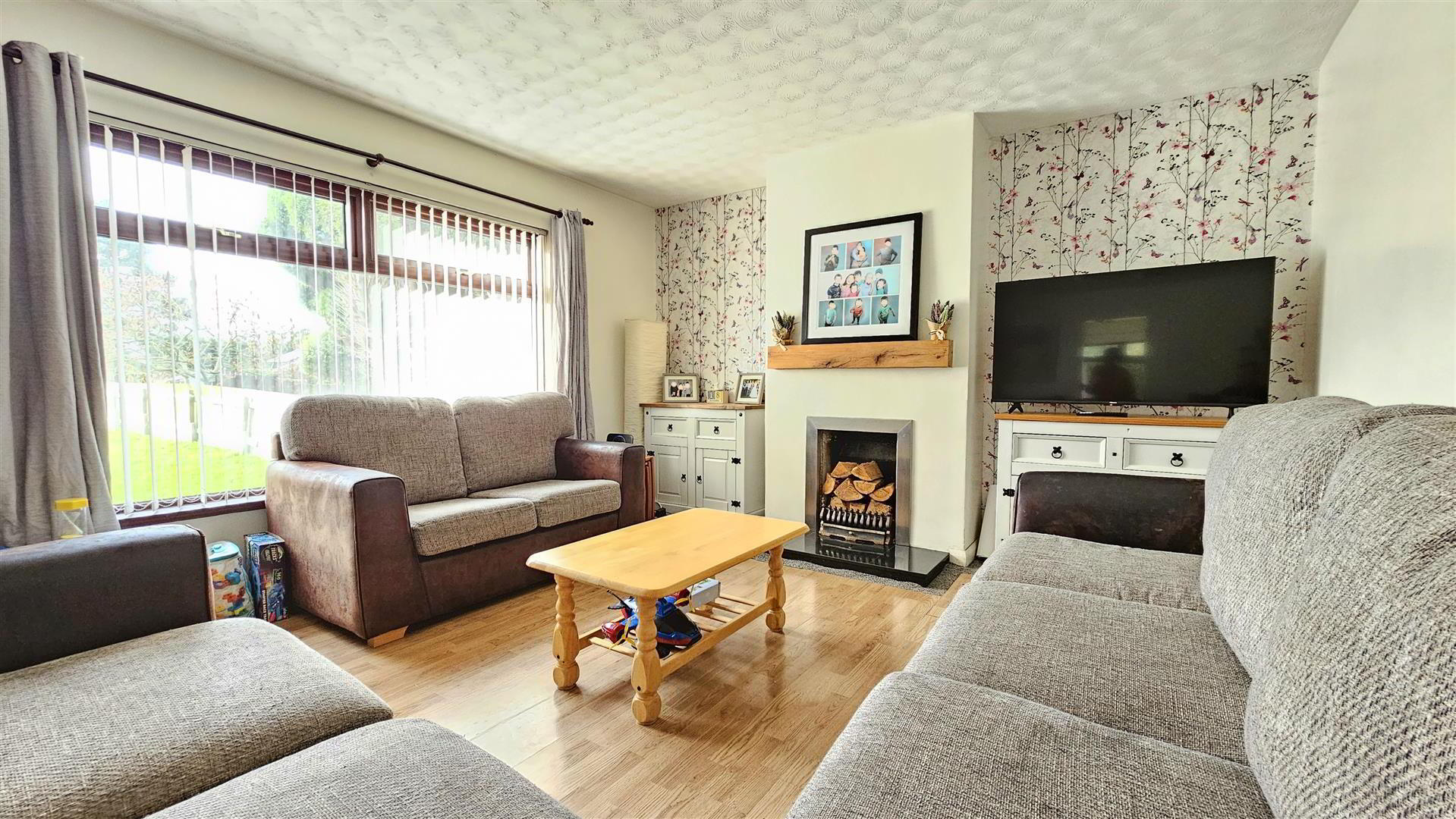


19 Marlborough Crescent,
Carrickfergus, BT38 7RZ
4 Bed Semi-detached Bungalow
Offers Around £199,950
4 Bedrooms
1 Bathroom
1 Reception
Property Overview
Status
For Sale
Style
Semi-detached Bungalow
Bedrooms
4
Bathrooms
1
Receptions
1
Property Features
Tenure
Leasehold
Energy Rating
Broadband
*³
Property Financials
Price
Offers Around £199,950
Stamp Duty
Rates
£1,240.44 pa*¹
Typical Mortgage
Property Engagement
Views Last 7 Days
375
Views Last 30 Days
1,874
Views All Time
8,121
 Semi detached property
Semi detached propertyExtended at the rear providing four Bedrooms
Master bedroom has dressing area and sliding doors to rear garden
19'2 x 12'7 lounge with hole in the wall style fireplace
17'7 kitchen open plan to dining area
White bathroom suite with shower over bath and chrome heated towel rail
Double glazed windows in upvc frames
Oil fired heating system
Driveway with extensive parking for the approximately six cars
Detached garage and gardens at the front and rear laid to lawn
Cul de sac location approximately 1.5 miles from Carrickfergus town centre
Ideal accommodation for a family
- .
- This spacious semi-detached property, extended at the rear, offers excellent family living and is located in a quiet cul-de-sac just 1.5 miles from Carrickfergus town centre. The home features four well-proportioned bedrooms, including a master bedroom with a dressing area and sliding doors that lead directly to the rear garden, while the 19'2 x 12'7 lounge is well proportioned, centered around a modern hole-in-the-wall fireplace. The 17'7 kitchen, open to the dining area, provides an additional functional and social area providing a layout ideal for family meals and entertaining.
The bathroom is finished with a white suite, a shower over the bath, and a chrome heated towel rail. Additional features include double-glazed UPVC windows and an oil-fired heating system. Externally, the property boasts a detached garage, gardens to the front and rear laid to lawn, and a spacious driveway with parking for up to six cars. With its combination of space, and convenient location, this home is an ideal choice for families.
Early viewing is highly recommended to appreciate all it has to offer. - Entrance Hall
- Double glazed door, doors to
- WC
- White suite comprising low flush WC, pedestal sink
- Lounge 5.84m x 3.84m (19'2 x 12'7)
- Double glazed window to front aspect, hole in the wall style fireplace, radiator, laminate wood floor
- Kitchen/Diner 5.36m x 4.32m (17'7 x 14'2)
- Double glazed window to front and rear aspect, double glazed door to side aspect, range of high and low level units with roll edge worktops, inset 1.5 bowl sink and drainer with mixer tap over, built in oven and 4 ring hob with pull out extractor fan over, integrated dishwasher and washing machine, radiator, open plan to dining area
- Hallway
- Doors to
- Bedroom One 6.78m x 2.67m reducing to 2.36m (22'3 x 8'9 reduci
- Double glazed sliding patio doors to rear garden, radiator, open plan to dressing area
- Bedroom Two 3.71m x 2.74m (12'2 x 9'0)
- Double glazed window to rear aspect, radiator
- Bedroom Three 3.99m x 2.44m (13'1 x 8'0)
- Double glazed window to rear aspect, radiator
- Bedroom Four 3.00m x 2.74m (9'10 x 9'0)
- Double glazed window to side aspect, radiator
- Bathroom
- Double glazed window to side aspect, white sink comprising low flush WC, pedestal sink and enclosed bath with shower over, chrome heated towel rail
- Garden & Grounds
- At the rear there is a garden laid to lawn enclosed by fencing and hedging. At the front there is a garden laid to lawn and a driveway providing off road parking for five cars
- Detached Garage
- Detached garage with roller door
- Floor Plans
- .
- THINKING OF SELLING ?
ALL TYPES OF PROPERTIES REQUIRED
CALL US FOR A FREE NO OBLIGATION VALUATION
UPS CARRICKFERGUS
T: 028 93365986
E:[email protected]



