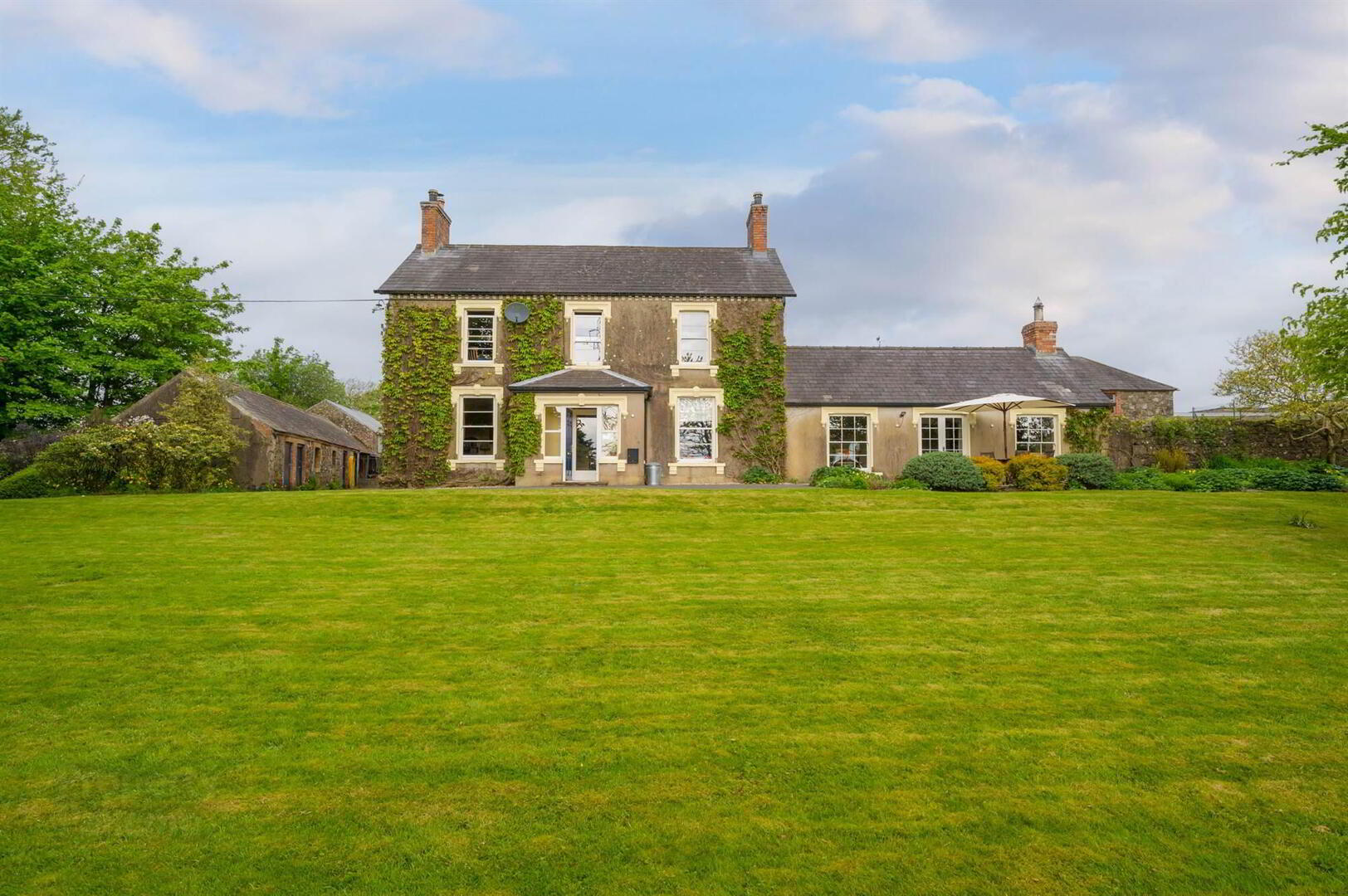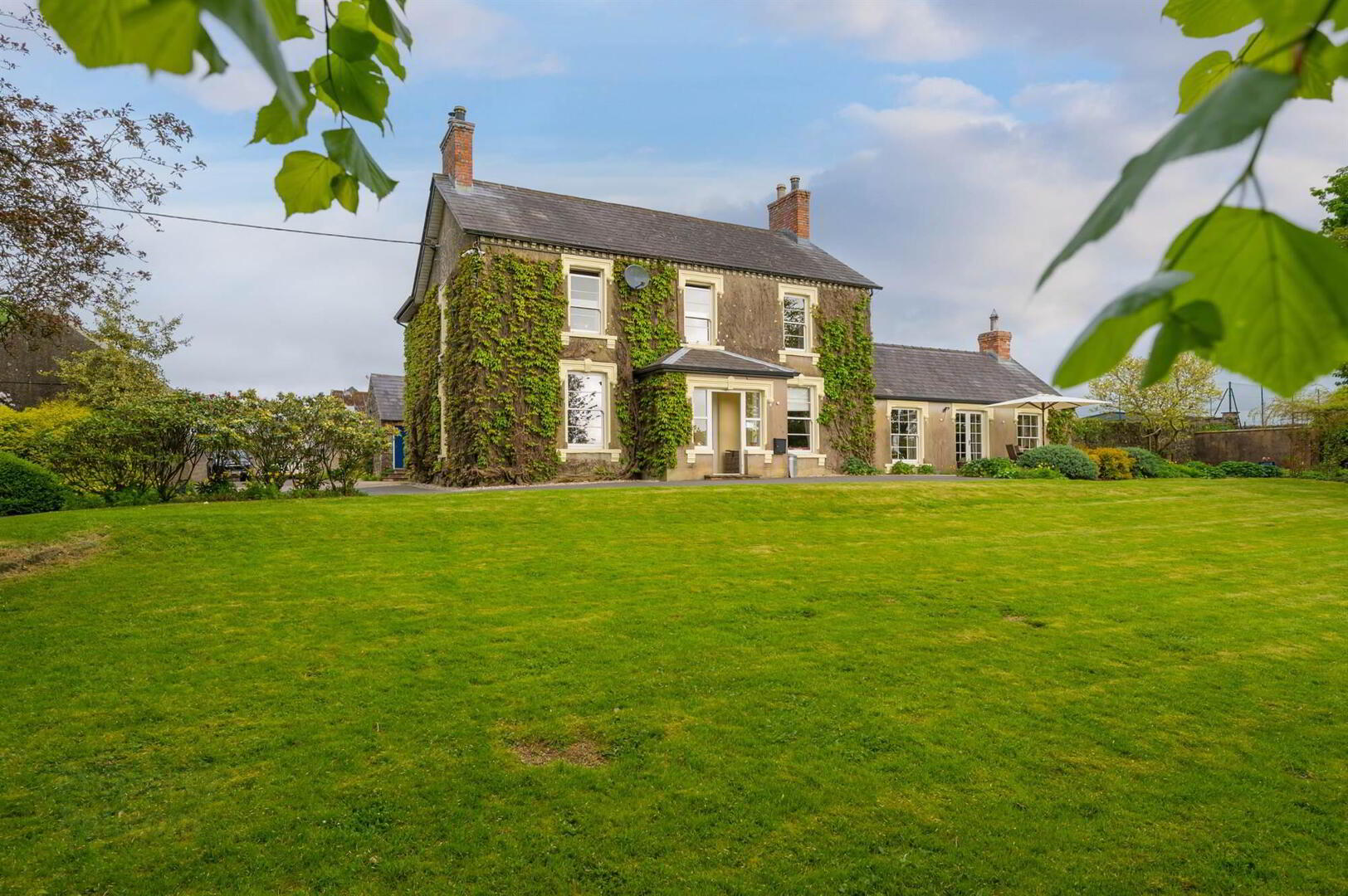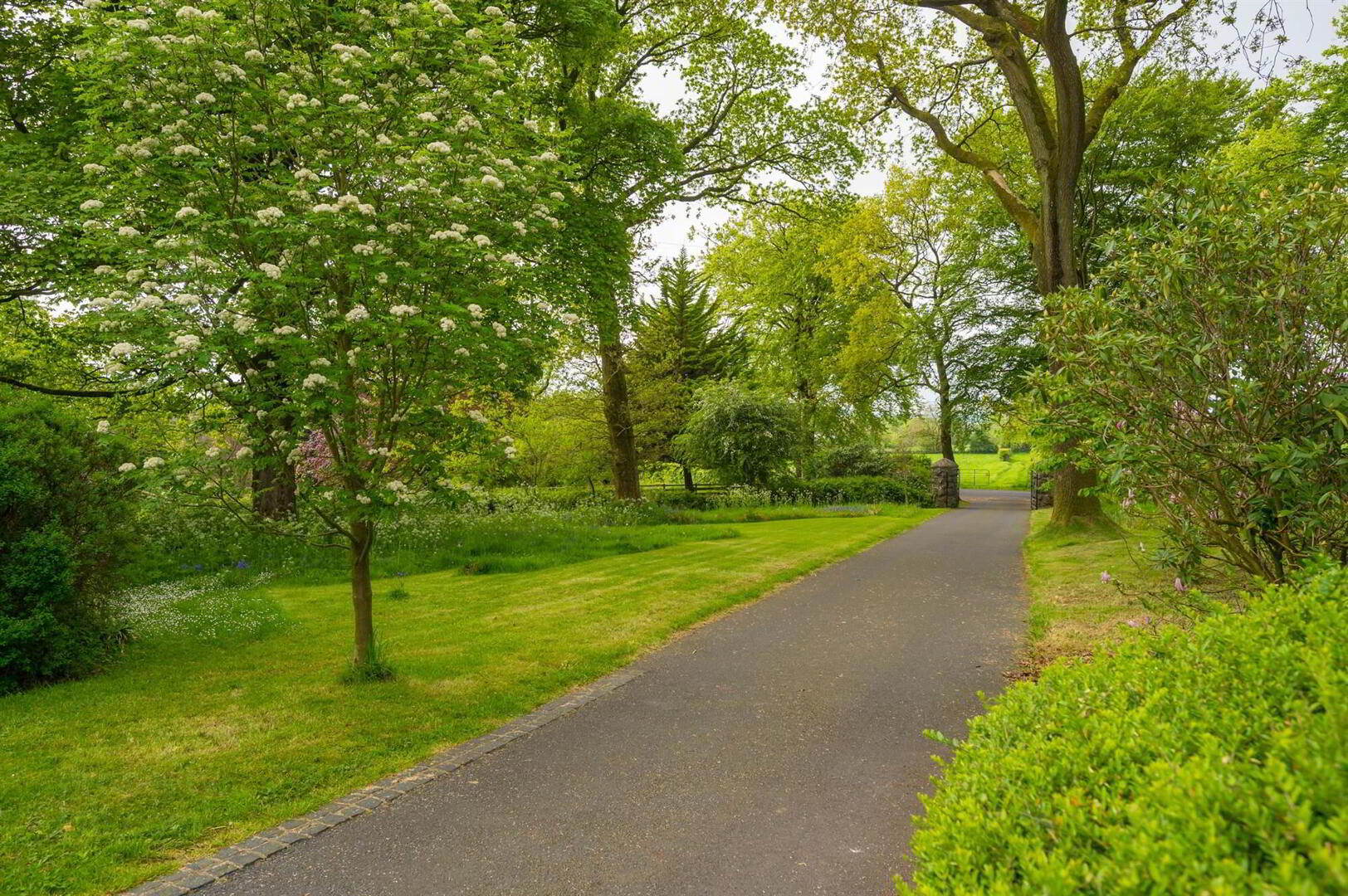


19 Lismenary Road,
Ballynure, Ballyclare, BT39 9UE
4 Bed Detached House
Offers Over £715,000
4 Bedrooms
3 Receptions
Property Overview
Status
For Sale
Style
Detached House
Bedrooms
4
Receptions
3
Property Features
Tenure
Not Provided
Energy Rating
Heating
Oil
Property Financials
Price
Offers Over £715,000
Stamp Duty
Rates
Not Provided*¹
Typical Mortgage
Property Engagement
Views Last 7 Days
763
Views Last 30 Days
2,722
Views All Time
26,357

Features
- Magnificent detached family home in Ballynure, Co. Antrim
- Built in the late 19th century this impressive property exudes delightful character and charm
- Spacious well-presented accommodation offers wide ranging appeal
- A living room, study, kitchen area with casual dining area
- An extended spacious dining room/family room
- Fully fitted kitchen area
- Ground floor wc
- Principal bedroom with ensuite shower room, family bathroom
- Three additional impressive bedrooms
- Super Fibre Broadband
- Extensive range of outbuildings including modernised cottage comprising kitchen/dining area, two bedrooms and bathroom
- Stone barns, storage areas, games room, additional outbuilding area with immense potential
- Separate home office/games area
- Land extends to approximately 6 acres with mature forest area, natural lake, array of trees, plants, shrubs and lawn area
The well-proportioned accommodation comprises, on the ground floor, a living room, study, superb extended dining room/family, well fitted kitchen with casual dining area, utility room and ground floor wc facility.
Upstairs, on the first floor return, is a principal bedroom with ensuite shower room, family bathroom and additional bedroom. On the first floor are two additional bedrooms.
Outside there is an array of outbuildings incorporating a unique cottage with kitchen, living and dining area on the ground floor and upstairs are two bedrooms and bathroom.
Additionally a stone barn, games room, selection of outbuildings offering immense potential, garage area.
The surrounding lands extend to approximately 6 acres, with a mature forest area, natural lake, a selection of trees, plants, shrubs and lawn area and an enclosed tennis court.
Ground Floor
- Hardwood front door and side light to:
- RECEPTION PORCH:
- Exposed timber floor, glazed inner door to:
- RECEPTION HALL:
- Original Victorian tiled floor, newel post, cornice ceiling, ceiling rose.
- MORNING ROOM:
- 6.25m x 4.17m (20' 6" x 13' 8")
Dual aspect sliding sash windows with original shutters. Oak surround fireplace with cast iron wood burning stove, feature alcove displays, cornice ceiling, ceiling rose. - STUDY:
- 5.m x 2.67m (16' 5" x 8' 9")
Mature outlook to front. Slate fireplace, cornice ceiling, ceiling rose. - KITCHEN:
- 6.53m x 4.19m (21' 5" x 13' 9")
Fully fitted kitchen with range of high and low level Shaker style units with granite worktops, single drainer double sink unit with mixer taps, integrated dishwasher, space for Rangemaster cooker, stainless steel splashback and extractor fan.
CASUAL DINING AREA: LED spotlights, glazed double doors to drawing room. - UTILITY ROOM:
- 4.27m x 2.74m (14' 0" x 9' 0")
Belfast sink unit, plumbed for washing machine, built-in shelving, timber worktops, Heather brown tiled floor. - DOWNSTAIRS W.C.:
- White suite comprising low flush wc, pedestal wash hand basin, tiled splashback, part wood panelled wall. Stable doors to rear garden. Oil fired boiler.
- DINING/FAMILY ROOM:
- 9.75m x 4.57m (32' 0" x 15' 0")
Vaulted ceiling, dual aspect windows, glazed double doors to garden. Beautiful mature outlook, solid wood Junckers flooring, LED spotlights. Sandstone surround fireplace with brick recess, cast iron wood burning stove. Access to wine cellar with excellent storage and light.
First Floor Return
- BEDROOM (1):
- 6.32m x 4.27m (20' 9" x 14' 0")
Dual aspect windows, cornice ceiling, ceiling rose. Mature outlook. Built-in cupboard. - ENSUITE SHOWER ROOM:
- White suite comprising low flush wc, walk-in shower with chrome shower and drying area, vanity unit with chrome mixer taps and built-in cabinet below. Porcelain tiled floor, part tiled walls, LED spotlights, extractor fan. Chrome heated towel rail.
- BATHROOM:
- White suite comprising low flush wc, pedestal wash hand basin, panelled bath, shower screen, built-in chrome shower unit, airing cupboard with built-in shelving, porcelain tiled floor, part tiled walls, LED spotlights.
- BEDROOM (2):
- 4.34m x 3.1m (14' 3" x 10' 2")
Cornice ceiling.
First Floor
- LANDING:
- Cornice ceiling, ceiling rose.
- BEDROOM (3):
- 4.17m x 3.1m (13' 8" x 10' 2")
Outlook to garden. - BEDROOM (4):
- 4.32m x 3.05m (14' 2" x 10' 0")
Outside
- ADDITIONAL SEPARATE COTTAGE - "THE MILK":
Ground Floor
- KITCHEN/LIVING/DINING AREA:
- 5.79m x 3.66m (19' 0" x 12' 0")
Range of high and low level units, timber worktops, Belfast sink with mixer taps, plumbed for washing machine. Natural stone tiled floor. Open to ample casual and dining area. Dual aspect windows.
First Floor
- BEDROOM (1):
- 5.69m x 2.92m (18' 8" x 9' 7")
Dual aspect windows. - BEDROOM (2):
- 3.1m x 2.74m (10' 2" x 9' 0")
- BATHROOM:
- White suite comprising low flush wc, pedestal wash hand basin, walk-in shower with chrome shower unit, tiled splashback, extractor fan. Exposed and treated wooden floor.
Outside
- TOOL ROOM/WORKSHOP:
- 7.32m x 5.84m (24' 0" x 19' 2")
Light and power. - Japanese Arch maple trees to recently landscaped courtyard with paved patio area, loose stone, water feature.
- ENCLOSED TENNIS COURT:
- Fenced. Resurfaced in 2023.
- STONE BARN:
- 10.36m x 5.69m (34' 0" x 18' 8")
with mezzanine level leading to: - GAMES ROOM:
- 5.69m x 5.03m (18' 8" x 16' 6")
Light and power. - Total of 6 acres with mature forest area with natural lake, array of trees, plants and shrubs, garage.
Additional private paved patio with outlook to front and side gardens.
Additional bin shed. Kennel. NOTE: Previous pig/stable? - HOME OFFICE:
- 3.66m x 3.66m (12' 0" x 12' 0")
Solid wood strip flooring. - REAR HALLWAY:
- SEPARATE WC:
- Low flush wc, wash hand basin.
- MEETING ROOM:
- 9.14m x 6.1m (30' 0" x 20' 0")
- SOUND STUDIO/OFFICE (2):
- 4.57m x 3.66m (15' 0" x 12' 0")
Separate wc with low flush wc and wash hand basin. Gas fired boiler.
Directions
From Belfast take M2 motorway to Sandyknowes roundabout, take road to Larne A8, approximately 8.5 miles take road to Ballynure.



