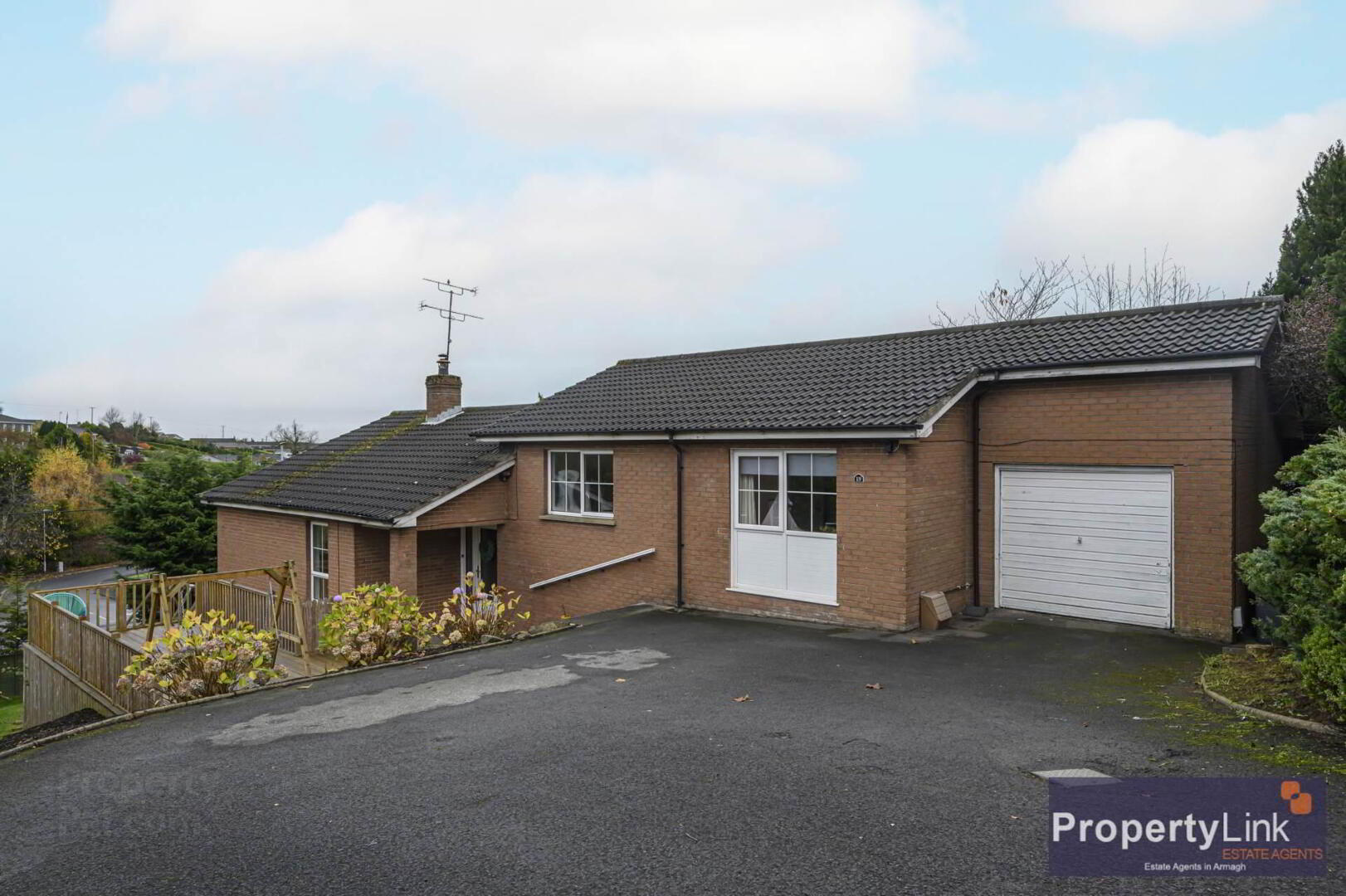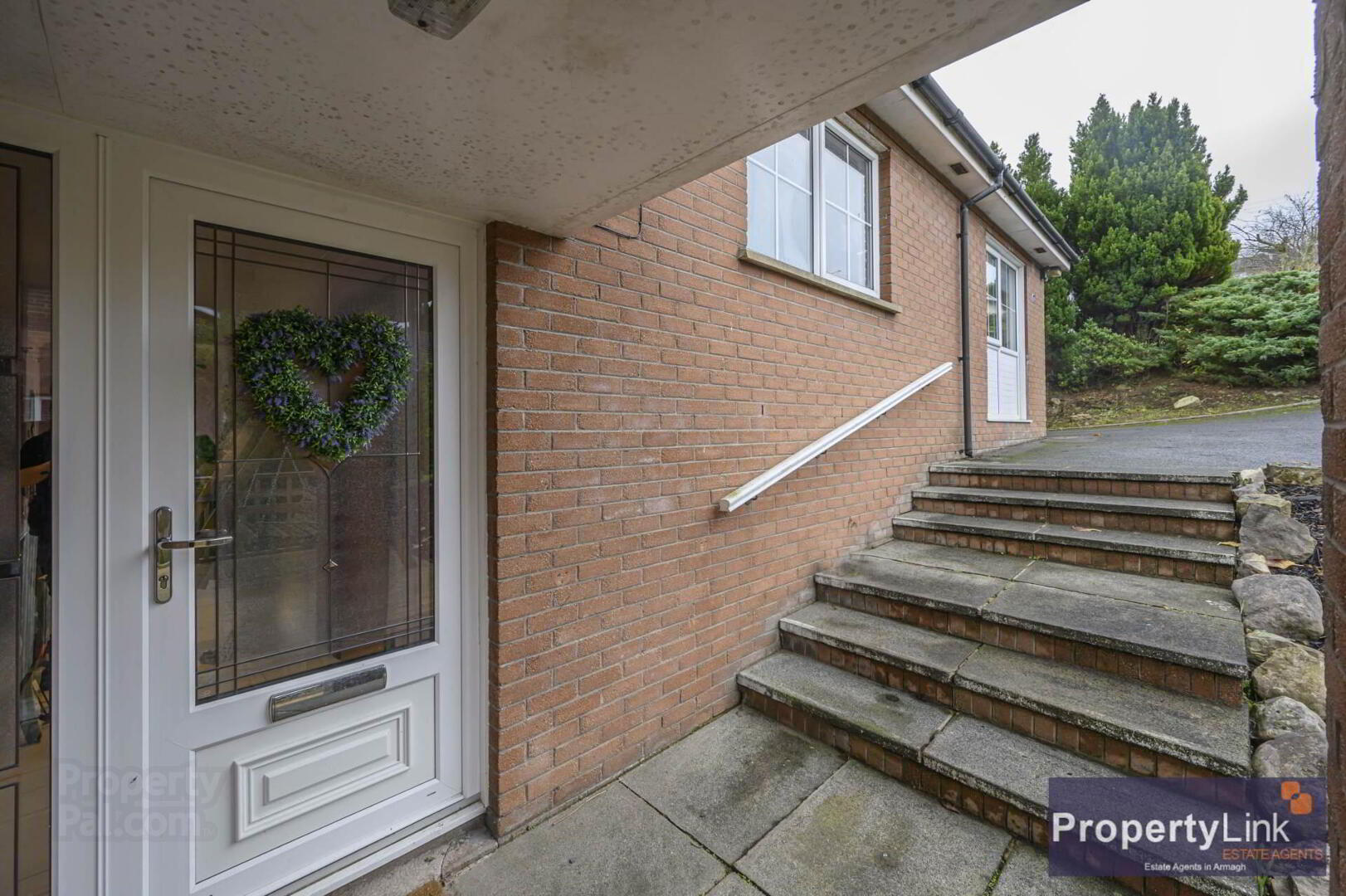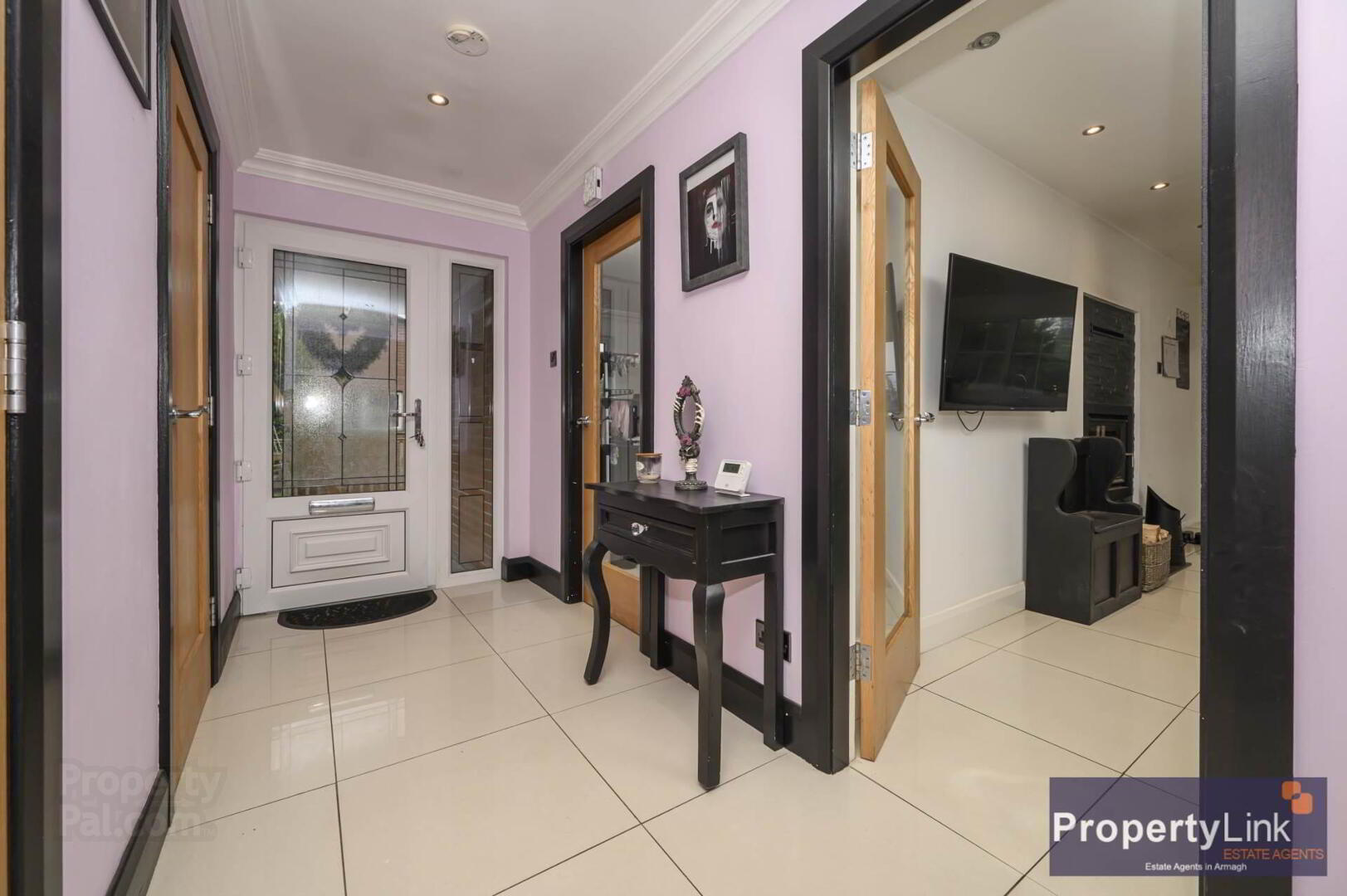


19 Linseys Hill,
Armagh, BT61 9HD
3 Bed Detached House
Price £219,000
3 Bedrooms
1 Bathroom
1 Reception
Property Overview
Status
For Sale
Style
Detached House
Bedrooms
3
Bathrooms
1
Receptions
1
Property Features
Tenure
Freehold
Broadband
*³
Property Financials
Price
£219,000
Stamp Duty
Rates
£1,617.44 pa*¹
Typical Mortgage
Property Engagement
Views Last 7 Days
453
Views Last 30 Days
1,661
Views All Time
11,940

Features
- uPVC double glazing windows and doors
- Oil fired central heating
- Three Bedrooms master with en-suite
- Spacious lounge with feature bay window and dual Stove to kicthen
- A vast Kitchen and dining space with sun-room/ utility off
- Garage
- Private tarmac driveway
- Raised decking and enclosed garden area ideal for the kids
- Prime location close to all local amenities, schools, shops and city centre
- Easy commute to Portadown, M1 to Belfast



