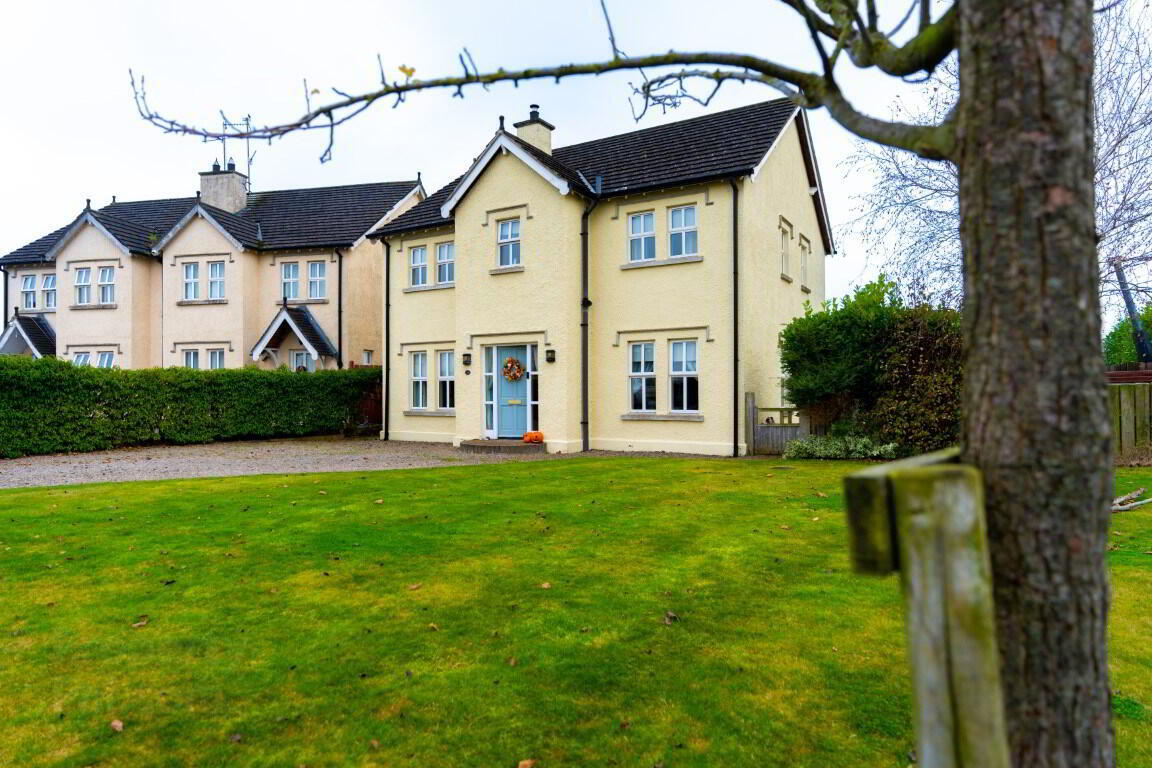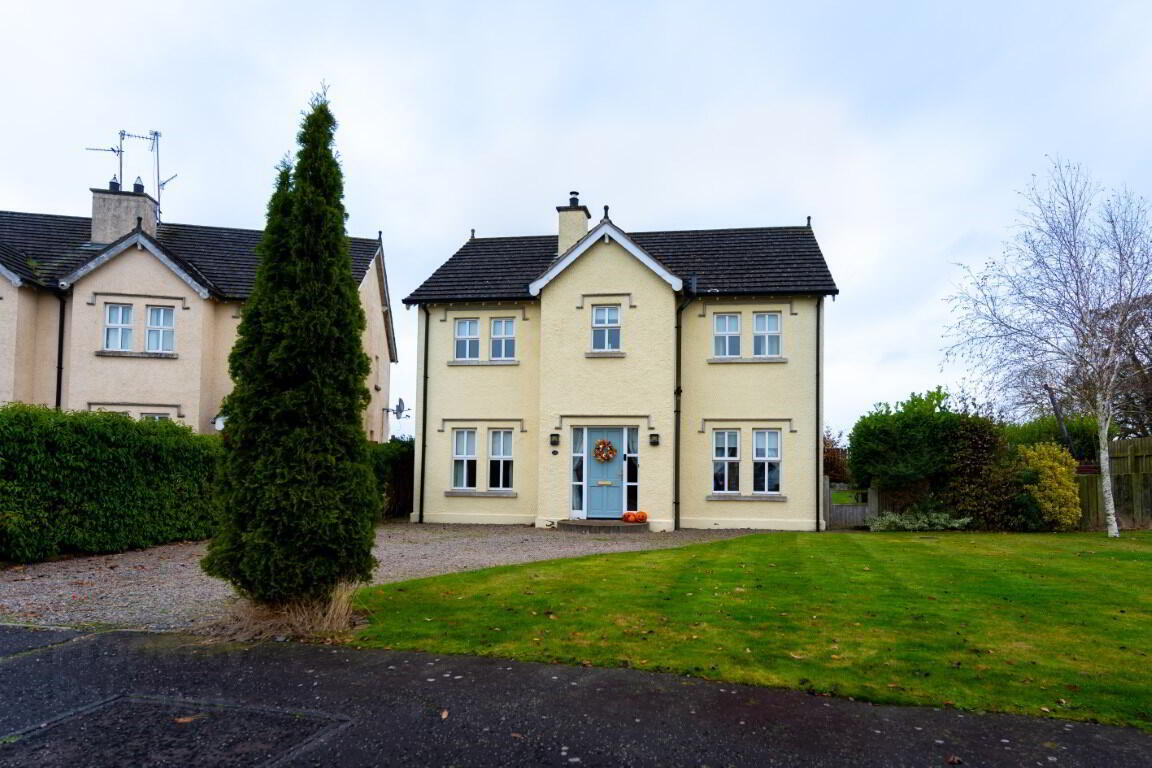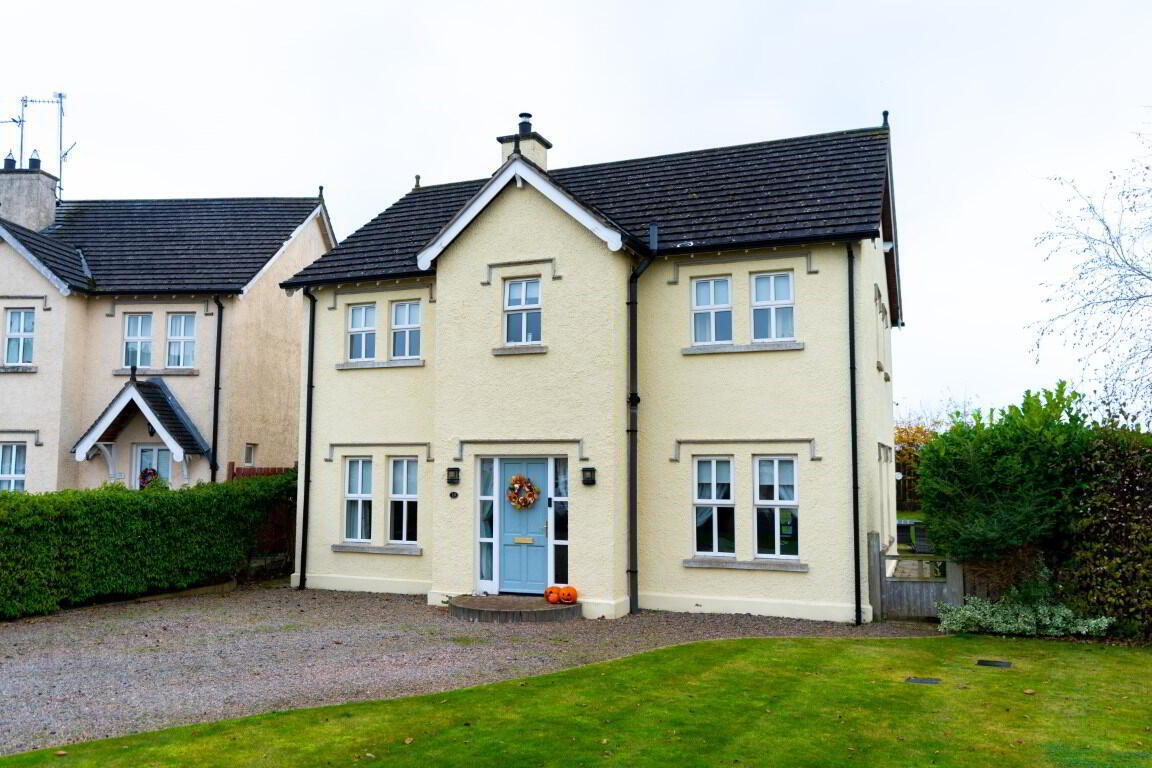


19 Lagan View,
Donaghcloney, BT66 7GJ
4 Bed Detached House
Sale agreed
4 Bedrooms
3 Bathrooms
2 Receptions
Property Overview
Status
Sale Agreed
Style
Detached House
Bedrooms
4
Bathrooms
3
Receptions
2
Property Features
Tenure
Not Provided
Energy Rating
Broadband
*³
Property Financials
Price
Last listed at Offers Around £240,000
Rates
£1,667.99 pa*¹
Property Engagement
Views Last 7 Days
127
Views Last 30 Days
2,875
Views All Time
8,502

Features
- Detached property set on a prime site within a popular development
- Two reception rooms, one with AGA multi fuel stove
- Stunning solid wood kitchen with extensive range of units and integrated appliances
- Utility area & downstairs WC
- Four double bedrooms (master en suite and walk in wardrobe)
- Family bathroom with shower over bath
- Oil fire central heating
- Fully landscaped large private garden with fields to the rear
- Chain free
Joyce Clarke are delighted to bring this beautiful, four bedroom detached family home to the sales market. Internally, this home is immaculately designed and finished with attention to detail like no other. On the ground floor there are two reception rooms, one with AGA multi fuel stove and solid oak flooring with double French doors leading to the spacious kitchen diner that has an excellent range of high and low level cream painted solid wood kitchen cabinets complete with granite worktops with peninsula breakfast bar. There are a range of integrated appliances to include an eye level oven with microwave grill, dishwasher and fridge freezer. Double UPVC patio doors from the dining area lead onto the garden. There is a utility room and downstairs WC. The first floor is home to four double bedrooms master with en-suite and walk-in wardrobe, and the family bathroom with shower over bath. This property has a fully enclosed, landscaped garden to the rear of the property with a paved patio and ample parking to the front. Early viewing is highly recommended.
ENTRANCE HALLSolid wood entrance door with glazed panels to either side and outside carriage lighting. Solid oak flooring. Storage closet under stairs. Single panel radiator. Coving and recessed lighting to ceiling. Telephone point.
LOUNGE
3.27m x 4m (10' 9" x 13' 1")
Front aspect reception room with feature fireplace including AGA multi fuel stove, brick surround and chamber. Reclaimed oak mantle and stone tiled hearth. TV point. Double panel radiator. Coving to ceiling.
LVING ROOM
3.21m x 3.98m (10' 6" x 13' 1")
Dual aspect reception room. Solid oak flooring. Double French doors with glazed panels giving access to kitchen diner. Coving to ceiling. Double panel radiator.
KITCHEN DINER
6.96m x 3.41m (22' 10" x 11' 2")
Dual aspect kitchen diner with excellent range of high and low level kitchen cabinets including display cabinet with glazed panel and peninsula breakfast bar area. Cream painted solid wood doors. Granite worktops and upstands. Full range of appliances include four ring electric hob with glass canopy above, main oven below. Additional eye level oven and microwave grill. Integrated dishwasher and fridge freezer. One and half bowl underfitted stainless steel sink with mixer tap. Tiled flooring and splashback to hob area. Solid oak flooring to dining area. Double UPVC doors giving access to rear garden. Double panel radiator. Recessed lighting to kitchen area. Coving to ceiling.
UTILITY ROOM
1.95m x 2.42m (6' 5" x 7' 11")
Range of high and low level units. Space for washing machine and tumble dryer. Stainless steel sink and drainage unit with mixer tap. Tiled flooring and splashback. Extractor fan. Solid wood door with glazed panels giving access to rear.
GROUND FLOOR WC
1.96m x 0.89m (6' 5" x 2' 11")
Dual flush WC and corner wash hand basin with pedestal. Half tiled walls and flooring. Extractor fan.
FIRST FLOOR LANDING
Access to hot press and attic. Coving to ceiling.
MASTER BEDROOM
3.23m x 4.19m (10' 7" x 13' 9")
Dual aspect. Double panel radiator.
ENSUITE
2.27m x 2.35m (7' 5" x 7' 9")
Modern ensuite with walk-in shower cubicle with a frame-less waterfall dual shower. White ceramic wash hand basin with vanity unit and granite top. Floating WC. Heated towel rail. Fully tiled walls. Recessed lighting. Granite window sills.
WALK IN WARDROBE
1.85m x 1.19m (6' 1" x 3' 11")
Large range of built-in storage units. Recessed lighting.
BEDROOM TWO
3.29m x 3.96m (10' 10" x 13' 0")
Front aspect. Single panel radiator.
BATHROOM
2.91m x 2.23m (9' 7" x 7' 4") MAX
Fully tiled family bathroom with suite comprising of bath with mixer tap, tiled side panel , shower screen and shelving above. Dual flush WC with concealed sistern. Oversized wash hand basin upon marble shelving with mirror and recessed lighting above. Heated towel rail.
BEDROOM THREE
3.25m x 3.24m (10' 8" x 10' 8")
Dual aspect. Single panel radiator.
BEDROOM FOUR
2.7m x 3.5m (8' 10" x 11' 6") MAX
Rear aspect. Double panel radiator.
OUTSIDE
Fully enclosed, landscaped rear garden laid in lawn with feature railway sleepers. Mature hedging, trees and plants. Panoramic views over neighbouring countryside. Flagged patio area with brick paved pathway. Enclosed area housing the boiler and oil tank.




