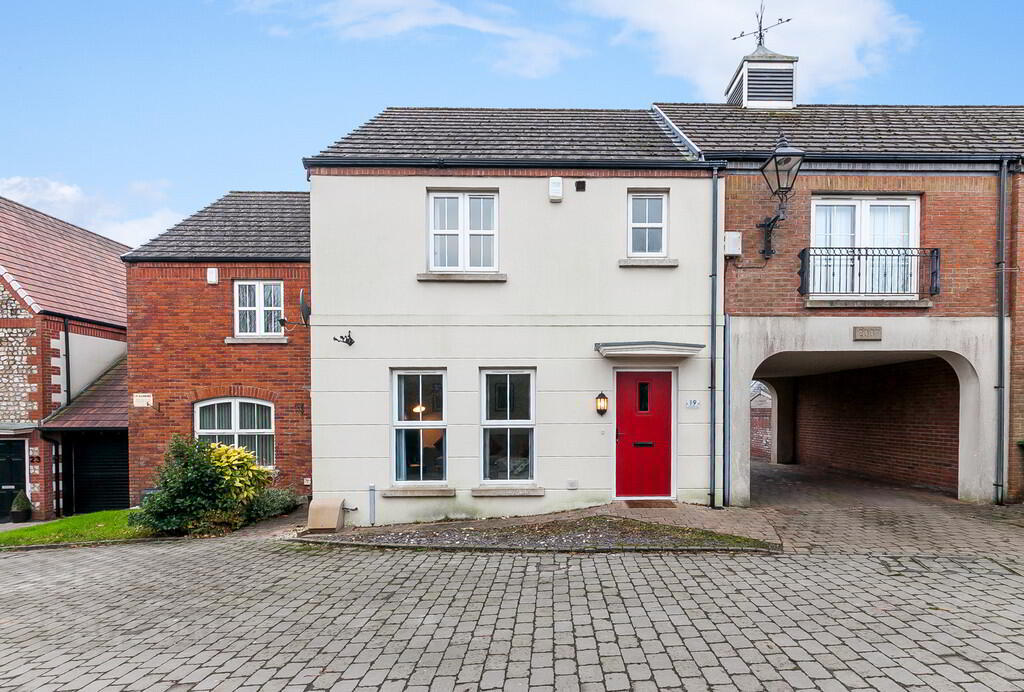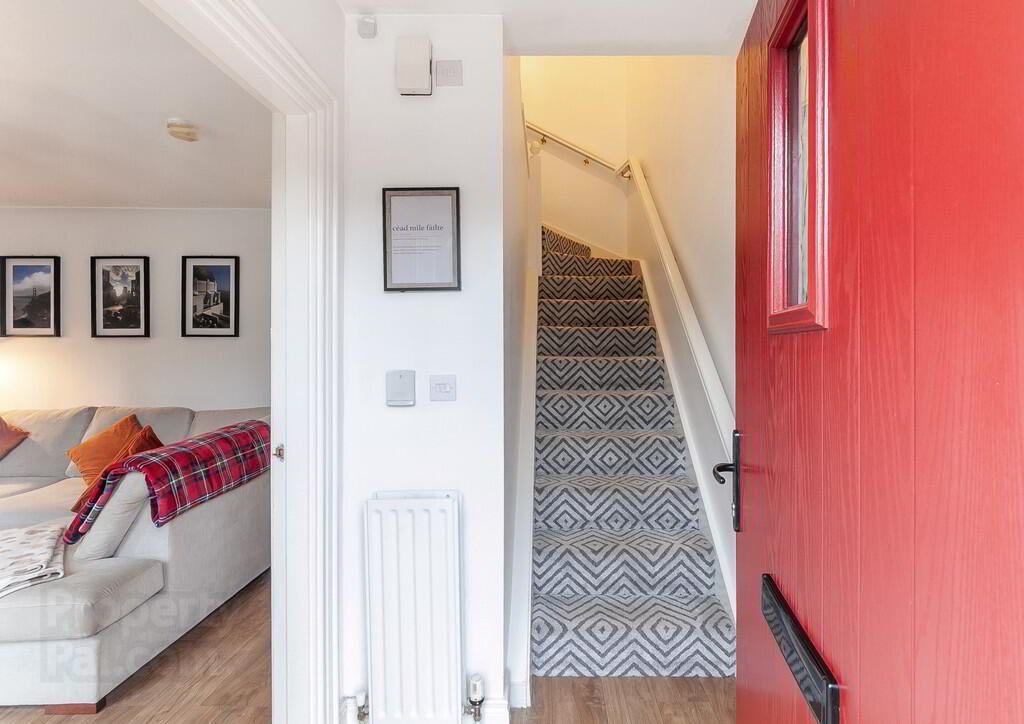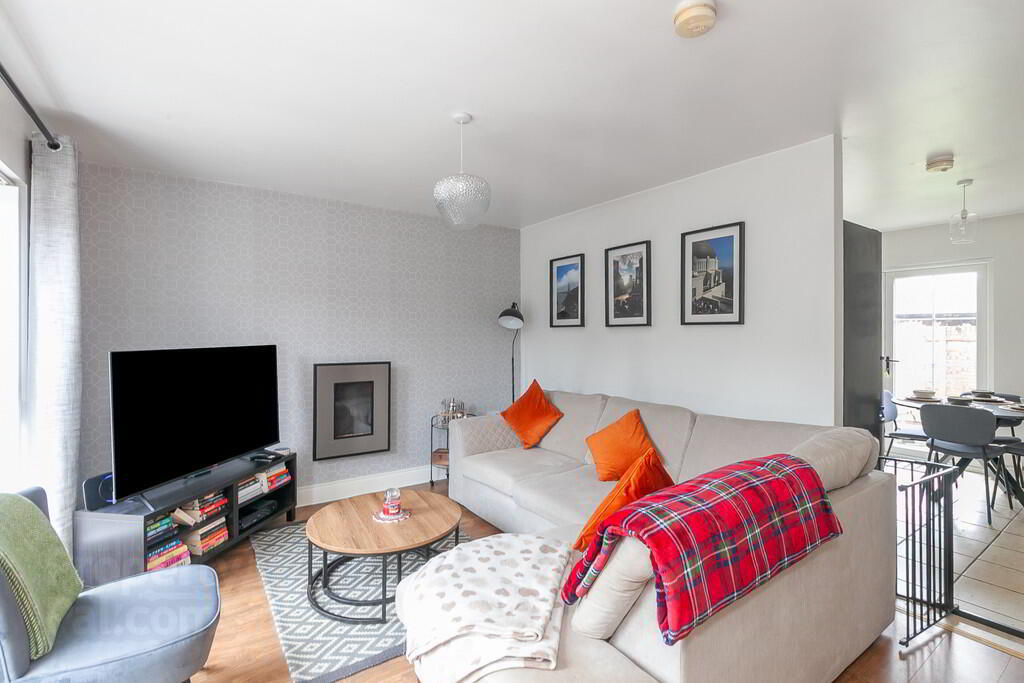


19 Lady Wallace Walk,
Lisburn, BT28 3GY
2 Bed Townhouse
Offers Over £169,950
2 Bedrooms
2 Bathrooms
1 Reception
Property Overview
Status
For Sale
Style
Townhouse
Bedrooms
2
Bathrooms
2
Receptions
1
Property Features
Tenure
Not Provided
Energy Rating
Broadband
*³
Property Financials
Price
Offers Over £169,950
Stamp Duty
Rates
£783.00 pa*¹
Typical Mortgage
Property Engagement
Views Last 7 Days
1,271
Views Last 30 Days
5,139
Views All Time
7,009

Features
- Superb Mid Townhouse in an Exclusive Development
- Lounge With Contemporary Decorative Fire
- Luxury Fitted Kitchen with Dining Area
- Two Good Sized Bedrooms Including Master with Ensuite Shower Room
- Bathroom and Additional Ground Floor Cloakroom with WC
- Immaculate Presentation Throughout
- Gas Central Heating/Double Glazed Windows
- Convenient to Local Amenities Including Schools, Shops and Public Transport
- Enclosed and Private Rear Garden with Patio Area and Access To Parking
- Convenient to Both Belfast and Lisburn
The property offers deceptively spacious accommodation which is presented to the highest specification by the current owner and particularly benefits from the generous lounge with feature decorative contemporary fire leading to the superb kitchen with dining area, storage room and wc. On the first floor there are two generous bedrooms, including a master bedroom with ensuite shower room and a family bathroom.
In addition there is an enclosed and private rear garden and access to two allocated car parking spaces.
Offering modern convenience in a relaxing environment and set in a quiet location, yet remaining convenient to both Belfast and Lisburn, along with a variety of local amenities, this fine home can only be fully appreciated on internal inspection.
ENTRANCE HALL Composite front door, laminate wood effect flooring.
LOUNGE 14' 10" x 11' 5" (4.53m x 3.49m) (@ widest points) Laminate wood effect floor, feature wall mounted gas fire.
OPEN PLAN KITCHEN / DINING AREA 14' 0" x 10' 0" (4.28m x 3.06m) Modern fully fitted kitchen, high and low level units, integrated oven, 4 ring gas hob, 1.5 bowl stainless steel sink unit with mixer tap, double doors to rear, ceramic tile floor.
CLOAKROOM
WC Low flush WC, pedestal wash hand basin, ceramic tiled floor.
FIRST FLOOR LANDING Storage cupboard, access to roof space.
PRINCIPAL BEDROOM 11' 5" x 11' 3" (3.49m x 3.45m) (@ widest points) Laminate wood effect floor.
ENSUITE Enclosed cubicle shower, low flush WC, pedestal wash hand basin, low voltage spotlights, PVC wood panelling to the rear and part tiled walls.
BEDROOM 10' 4" x 10' 4" (3.15m x 3.15m) Laminate wood effect flooring.
BATHROOM Panelled bath with mixer tap shower attachment, low flush WC, pedestal wash hand basin with tiled splashback, part tiled walls, ceramic tiled floor.
OUTSIDE Paved patio area, enclosed rear garden, garden in lawns, two private parking spaces.





