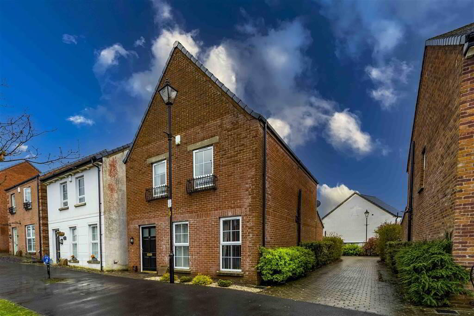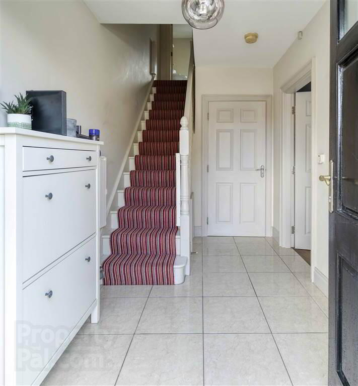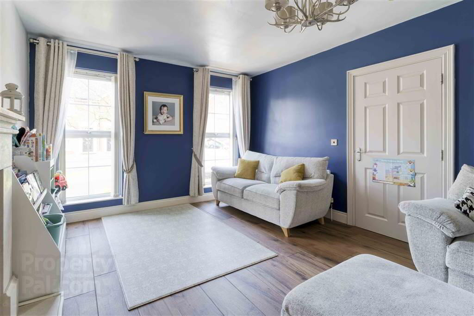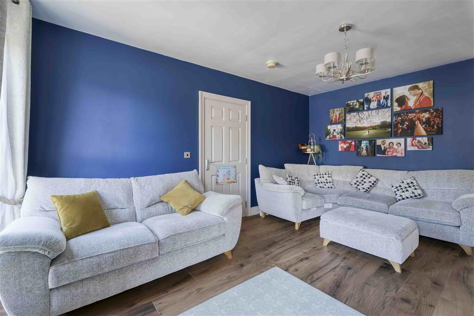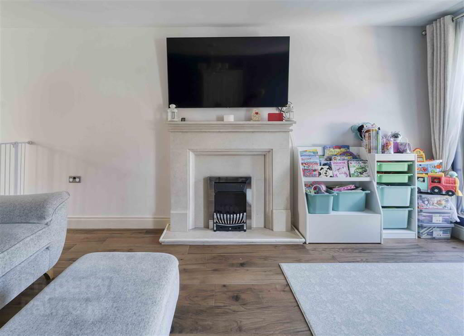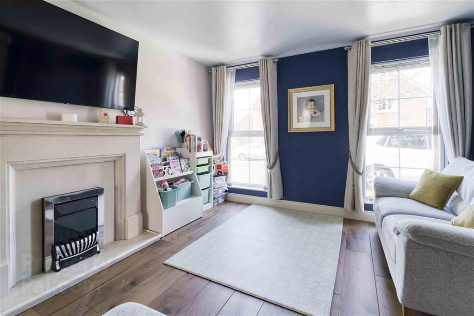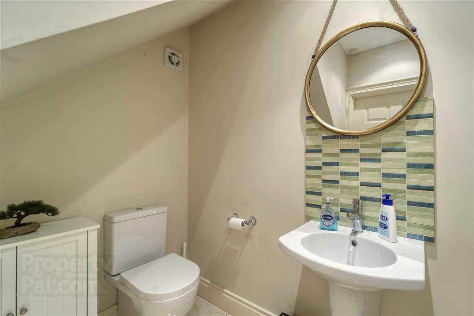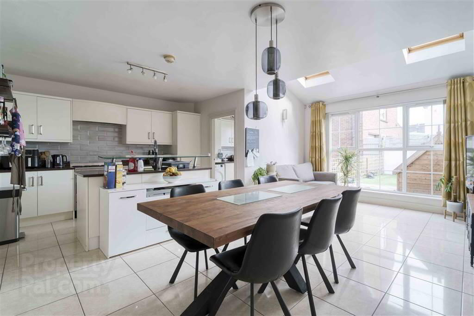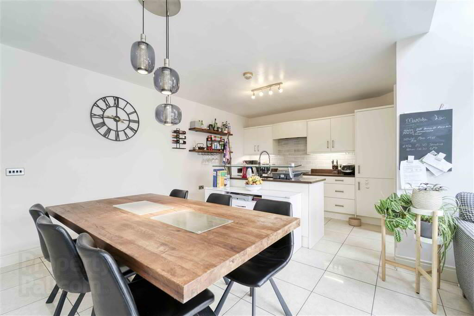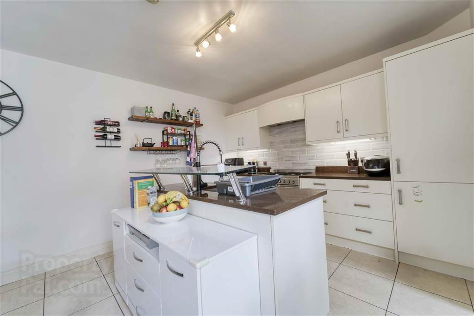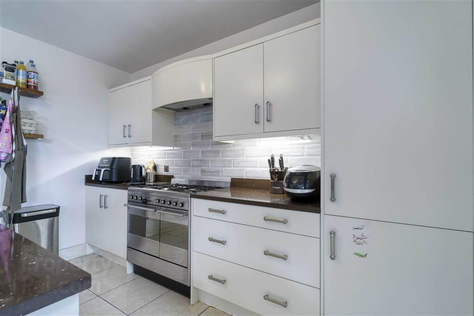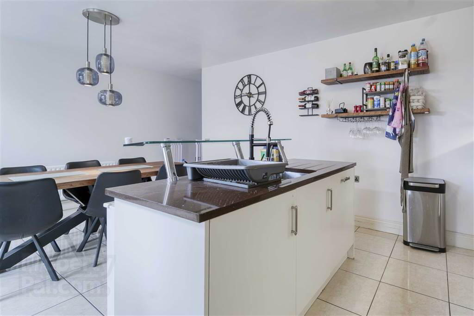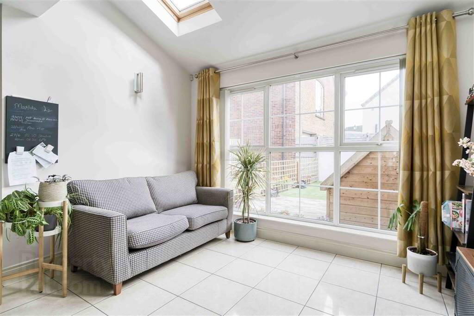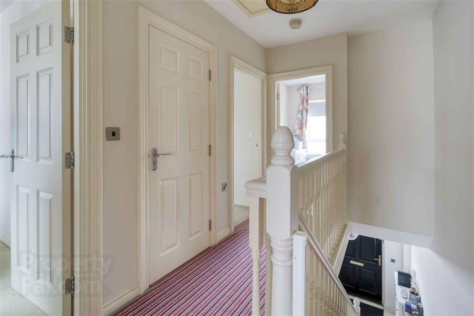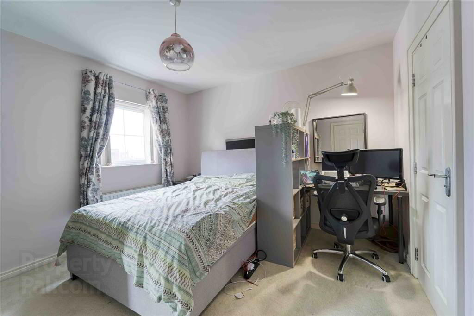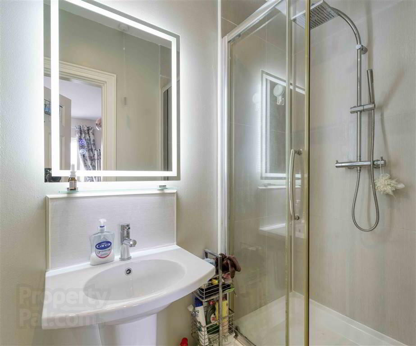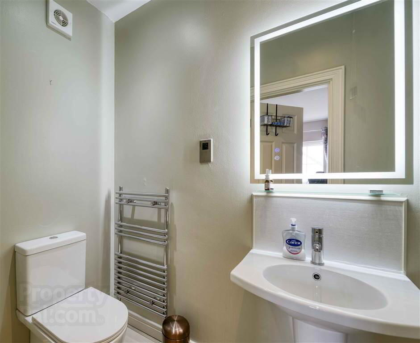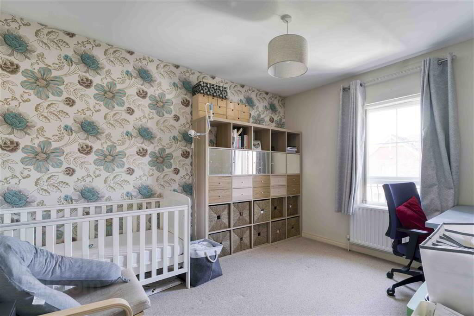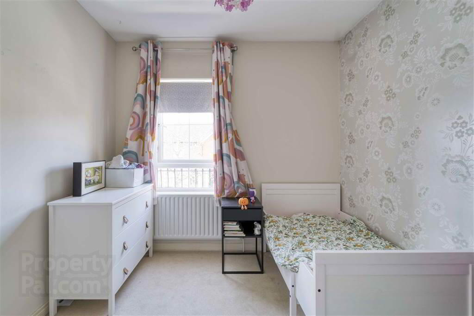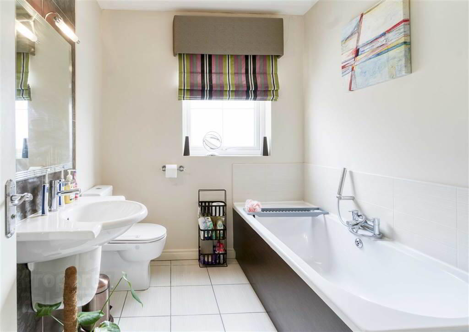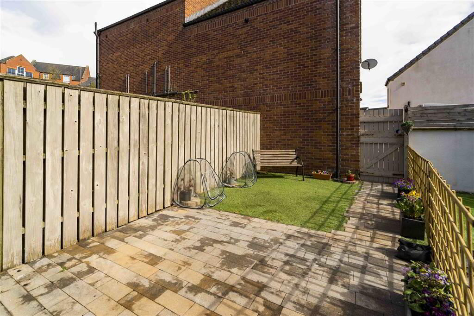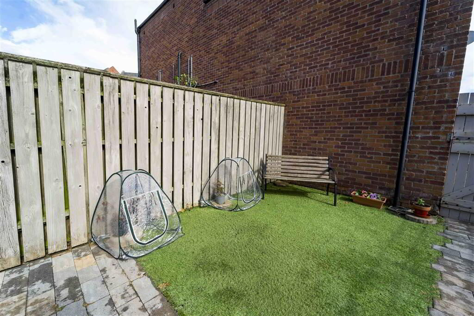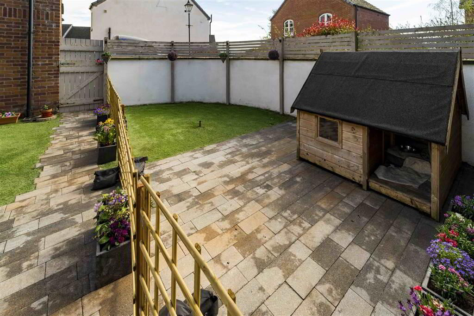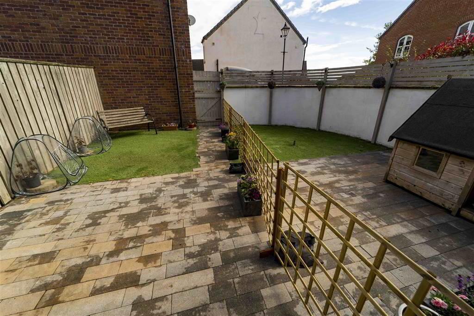19 Lady Wallace Road,
Lisburn, BT28 3WS
3 Bed Detached House
Offers Over £259,950
3 Bedrooms
1 Reception
Property Overview
Status
For Sale
Style
Detached House
Bedrooms
3
Receptions
1
Property Features
Tenure
Not Provided
Energy Rating
Heating
Gas
Broadband
*³
Property Financials
Price
Offers Over £259,950
Stamp Duty
Rates
£1,364.70 pa*¹
Typical Mortgage
Legal Calculator
In partnership with Millar McCall Wylie
Property Engagement
Views All Time
916
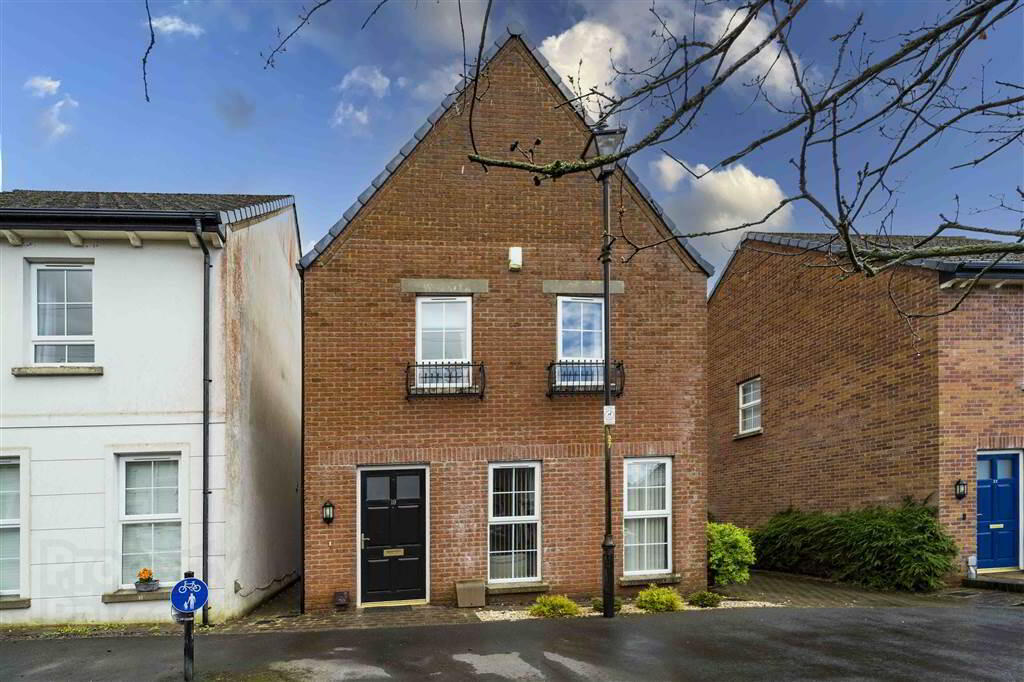 A delightful, detached home situated within the ever popular Thaxton development and within a short walk of local shops and bus stops. This beautiful, detached home has been finished to a high specification and has the added bonus of the use of a garage to the rear of the property. Local schools and Lisburn City Centre are close by and Belfast is also easily accessed via Boomers Way. This fantastic home can only be truly appreciated by internal viewing which is highly recommended.
A delightful, detached home situated within the ever popular Thaxton development and within a short walk of local shops and bus stops. This beautiful, detached home has been finished to a high specification and has the added bonus of the use of a garage to the rear of the property. Local schools and Lisburn City Centre are close by and Belfast is also easily accessed via Boomers Way. This fantastic home can only be truly appreciated by internal viewing which is highly recommended.This wonderful home benefits from gas fired central heating, uPVC double glazed windows, use of a garage to the rear, well proportioned accommodation and enclosed garden to the rear.
The accommodation comprises as follows:
Ground Floor - Hall, cloakroom and WC, lounge, open plan kitchen/ living/ dining room, utility room.
First Floor - Landing, 3 bedrooms (one with ensuite), bathroom.
Outside - Fully enclosed rear garden with astroturf lawn area, block paviour patio area. Outside light and tap.
Garage 18' 4" x 11' 5" (5.599m x 3.485m) roller door, light and power.
Ground Floor
- HALL:
- 5.599m x 3.485m (18' 4" x 11' 5")
Part glazed front door. Tiled floor. - CLOAKROOM:
- Low flush WC. Floating sink unit with mixer tap and tiled splashback. Tiled floor. Recessed spotlights. Extractor.
- LOUNGE:
- 3.702m x 4.976m (12' 2" x 16' 4")
Feature stone fireplace with gas fire. Wood effect tiled floor. TV and telephone points. - OPEN PLAN LIVING/KITCHEN & DINING AREA:
- 5.9m x 5.899m (19' 4" x 19' 4")
Range of high and low level cream gloss units with contrasting granite worktops and upstands and ceramic breakfast bar. Inset 'Franke' stainless steel sink unit with mixer tap with hose connection. Space for gas range cooker with concealed extractor unit over. Integrated fridge/freezer. Integrated dishwasher. Tiled between units. Tiled floor. Velux skylights to living area. - UTILITY ROOM:
- 2.146m x 2.075m (7' 0" x 6' 10")
Range of high and low level cream gloss units with contrasting granite worktop and upstands. Inset 'Franke' stainless steel sink unit with mixer tap. Plumbed for washing machine. Space for tumble dryer. Tiled between units. Tiled floor. Recessed spotlights. Half double glazed PVC rear door.
First Floor
- LANDING:
- Access to roofspace. Built-in storage.
- BEDROOM 1:
- 3.734m x 3.501m (12' 3" x 11' 6")
- ENSUITE SHOWER ROOM:
- Large PVC panelled shower cubicle with mains fittings to include rain and telephone shower heads. Floating sink unit with mixer tap and tiled splashback. Low flush WC. Chrome towel radiator. Shaver point. Recessed spotlights. Tiled floor. Extractor fan.
- BEDROOM 2:
- 3.729m x 3.713m (12' 3" x 12' 2")
- BEDROOM 3:
- 2.567m x 2.679m (8' 5" x 8' 9")
- BATHROOM:
- White suite comprising of panelled bath with mixer tap and telephone shower attachment. Floating sink unit with mixer tap and tiled splashback. Low flush WC. Chrome towel radiator. Shaver point. Recessed spotlights. Tiled floor. Part tiled around bath.
Directions
Travelling along Boomers Way towards Thaxton, take the third access and continue on to the top of the hill. Turn left and No.19 is on the left-hand side.


