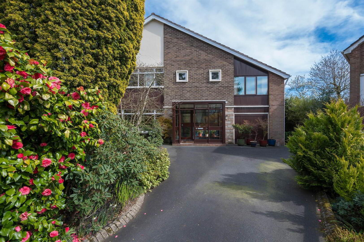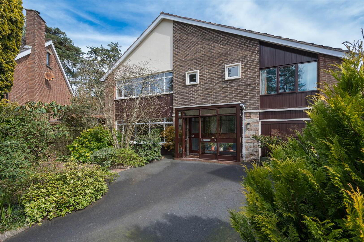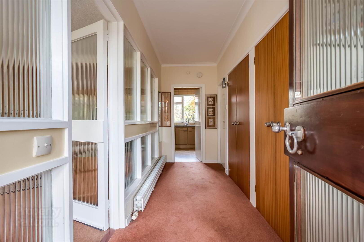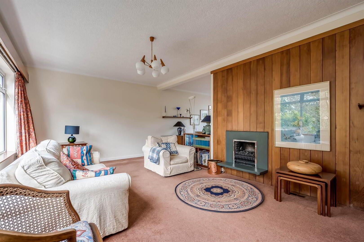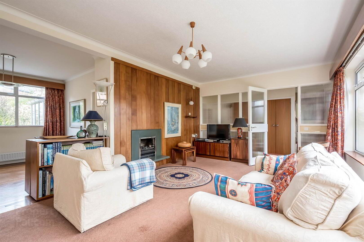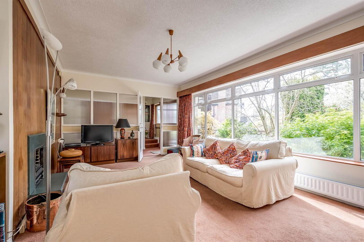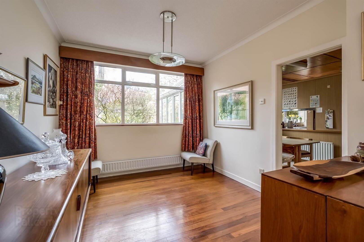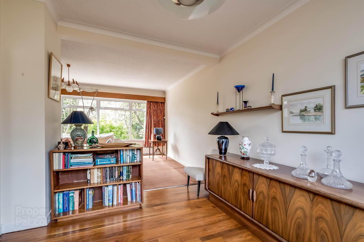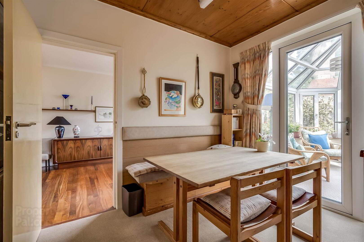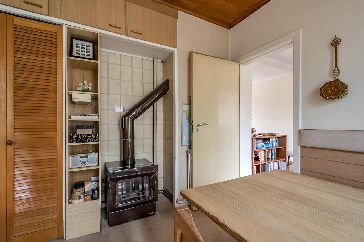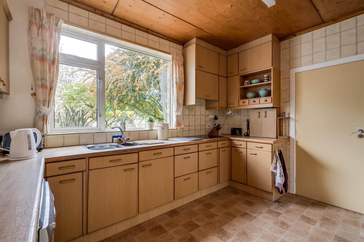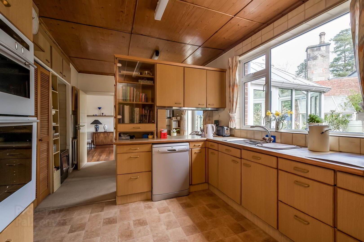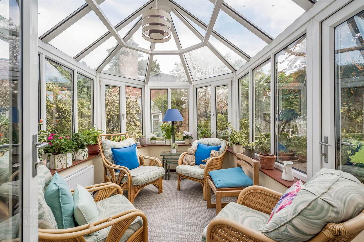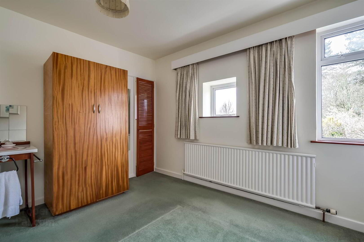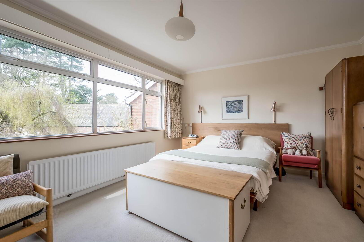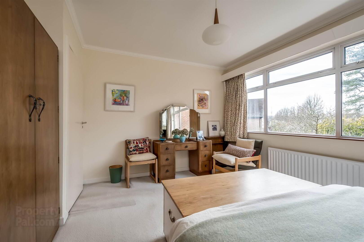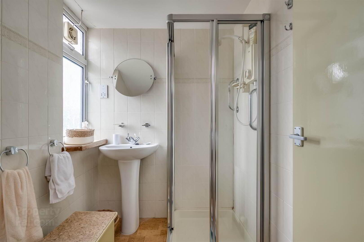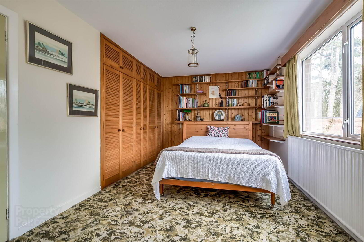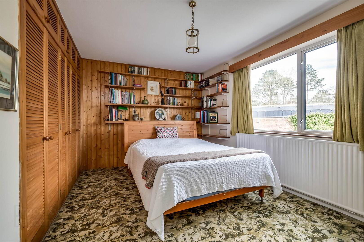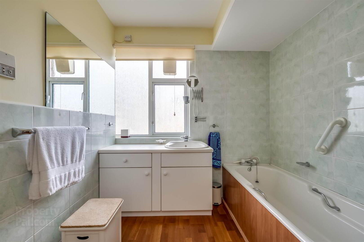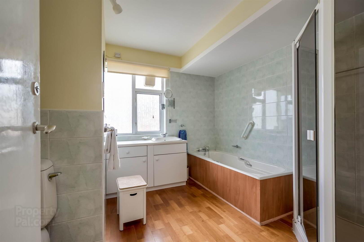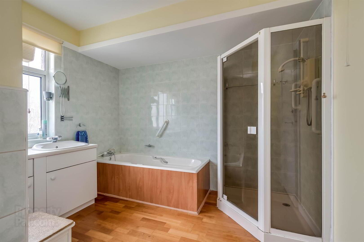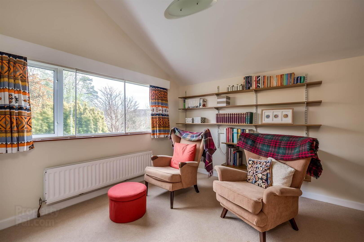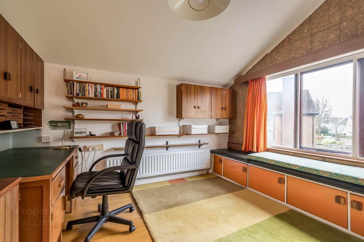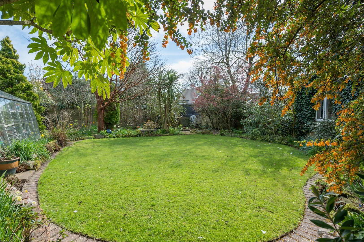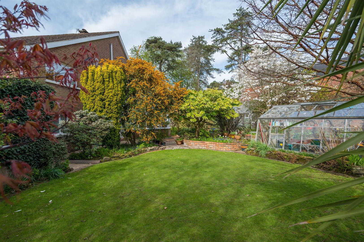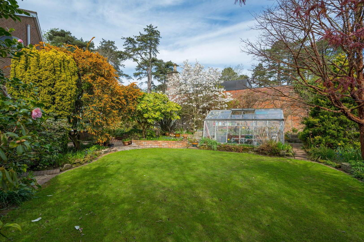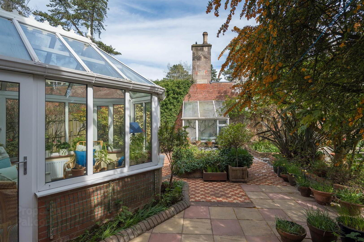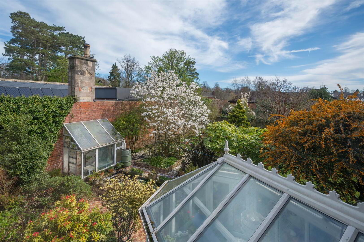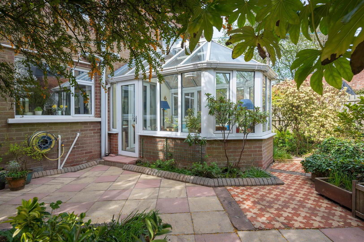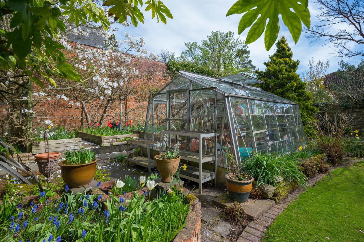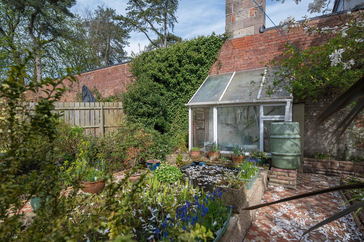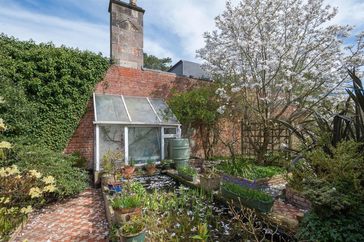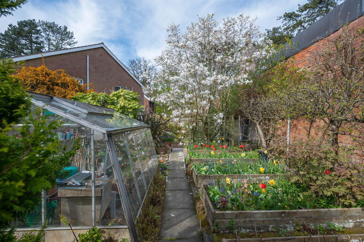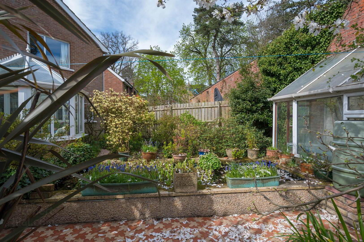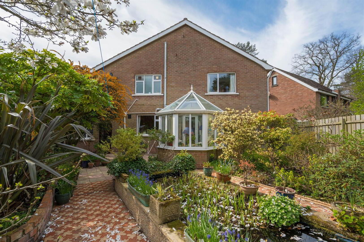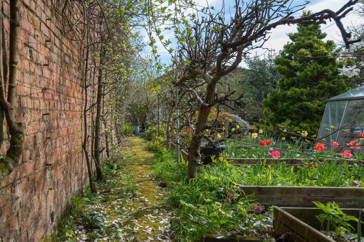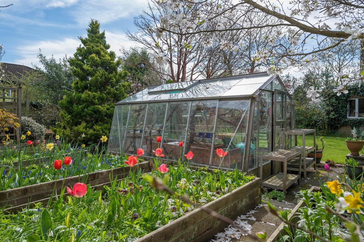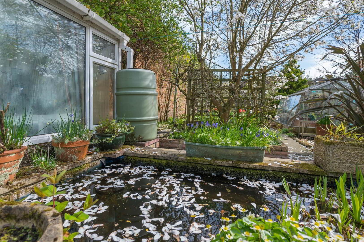19 Knocktern Gardens,
Off Knocklofty Park, Belmont, Belfast, BT4 3LZ
5 Bed Detached House
Offers Over £495,000
5 Bedrooms
2 Receptions
Property Overview
Status
For Sale
Style
Detached House
Bedrooms
5
Receptions
2
Property Features
Tenure
Not Provided
Energy Rating
Heating
Oil
Broadband
*³
Property Financials
Price
Offers Over £495,000
Stamp Duty
Rates
£2,973.83 pa*¹
Typical Mortgage
Legal Calculator
In partnership with Millar McCall Wylie
Property Engagement
Views All Time
4,185
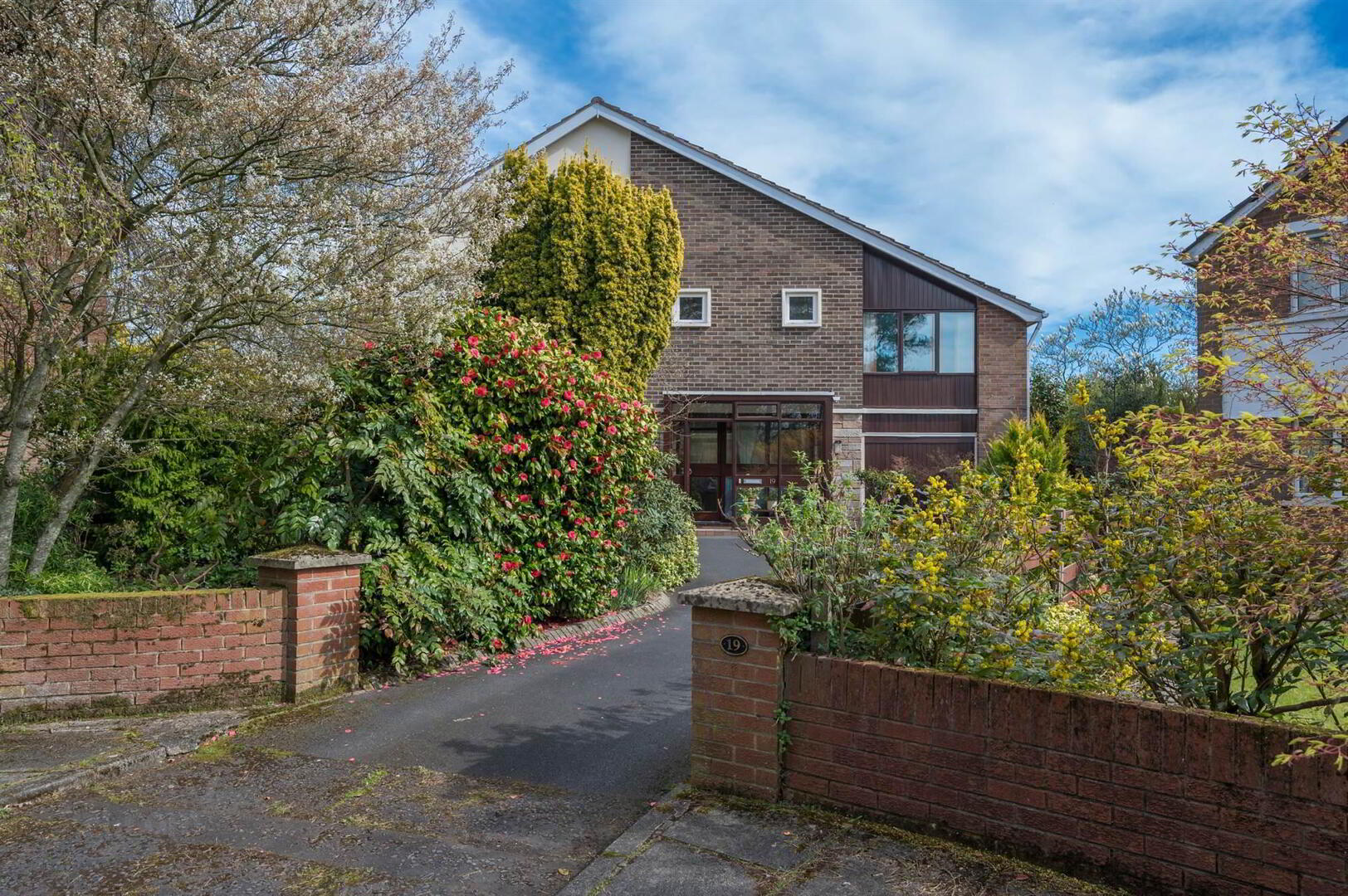
Features
- Deceptively spacious detached villa
- 5 bedrooms: Principal with ensuite shower room
- Bright spacious living room
- Arch to dining room
- Kitchen with breakfast area
- Utility room
- Conservatory overlooking lovely rear garden
- Family bathroom with white suite
- Additional wc downstairs
- Integral garage; 2 outhouses
- Oil fired central heating with modern "Grant" boiler
- Off-street parking, driveway parking
- Delightful, mature gardens to front & rear
- Priced to allow for some updating
- No onward chain
- Quiet yet convenient, cul de sac location
- Close to excellent schools & amenities
Although now requiring some updating (and priced accordingly), the property has been well-maintained over the years. With no onward chain, it is ready to move into.
Externally there are delightful, mature gardens which feature an abundance of colourful planting. With an excellent degree of privacy it is ideal for children and outdoor entertaining alike.
Despite the quiet setting, both Belmont and Ballyhackamore are within walking distance and Glider stops to the city centre and Dundonald are nearby.
Early viewing is highly recommended so as not to miss out.
Ground Floor
- Glazed front door to . . .
- ENCLOSED ENTRANCE PORCH:
- Internal door with glazed panels and side lights to . . .
- RECEPTION HALL:
- Cornice ceiling. Two storage cupboards.
- CLOAKROOM:
- Low flush wc, wash hand basin.
- LIVING ROOM:
- 6.06m x 3.67m (19' 11" x 12' 0")
Hole-in-the-wall fireplace with tiled hearth and surround. Please note: gas fire not tested. Arch to . . . . - DINING ROOM:
- 3.42m x 3.02m (11' 3" x 9' 11")
Cornice ceiling. Solid wood flooring. Door to . . . . - KITCHEN WITH BREAKFAST AREA :
- 6.05m x 3.01m (19' 10" x 9' 10")
Range of high and low level units. Single drainer 1.5 bowl stainless steel sink unit. Integrated Neff double oven, four ring Bosch hob with extractor fan over. Plumbed for dishwasher. CASUAL DINING/BREAKFAST AREA: Door to . . . - CONSERVATORY:
- 3.7m x 2.4m (12' 2" x 7' 10")
(at widest points). Door to garden. - REAR PORCH:
- Door to garden. Service door to garage.
- WASHROOM/UTILITY:
- 2.34m x 2.29m (7' 8" x 7' 6")
Built-in cupboards. Plumbed for washing machine, space for tumble dryer. Grant oil fired boiler.
First Floor
- PRINCIPAL BEDROOM:
- 4.85m x 3.05m (15' 11" x 10' 0")
Extensive range of built-in robes with overhead storage. Built-in shelving. Door to . . . - ENSUITE SHOWER ROOM:
- Corner shower cubicle with Mira Event electric shower. Pedestal wash hand basin. Low flush wc. Part tiled walls.
- BEDROOM (2):
- 4.6m x 3.74m (15' 1" x 12' 3")
Cornice ceiling. - BEDROOM (3):
- 3.47m x 3.14m (11' 5" x 10' 4")
Sink unit. Walk-in storage. - BEDROOM (4):
- 3.67m x 3.51m (12' 0" x 11' 6")
Vaulted ceiling. Built-in cupboards, shelving. - BEDROOM (5):
- 3.51m x 3.05m (11' 6" x 10' 0")
Vaulted ceiling. Range of built-in robes and cupboards. - BATHROOM:
- White suite comprising panelled bath. Sink unit with storage underneath. Low flush wc. Separate shower cubicle with Mira Event electric shower. Part tiled walls.
- LANDING:
- Walk-in hotpress with copper cylinder. Access via pull-down ladder to . . .
- ROOFSPACE:
- Floored and insulated. Power and light.
Outside
- Tarmac driveway with off-street parking leading to . . .
- INTEGRAL GARAGE:
- 4.86m x 3.37m (15' 11" x 11' 1")
Up and over door. Power and light. Sink unit. - FRONT GARDEN:
- Laid in well-stocked flower beds with a variety of plants, trees and flowering shrubs. Paths with gates to both sides leading to . . .
- FULLY ENCLOSED REAR GARDEN:
- Oasis of calm with an abundance of plants, trees and shrubs including Magnolia. Lawn with greenhouse. Patio and paths meandering through delightful planting to secluded sitting areas. Ornamental pond with feature tiled pathways. Potting shed. All with excellent degree of privacy. Two brick outhouses with power and light. Outside lights and tap.
Directions
Coming around Outer Ring, go through Knock lights with SD Bells on your left. Turn left into Hawthornden Road. Turn right at junction then left into Knocklofty Park and Knocktern is first right.


