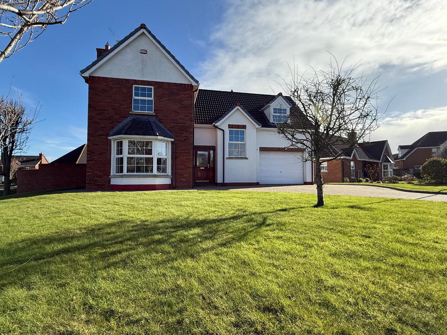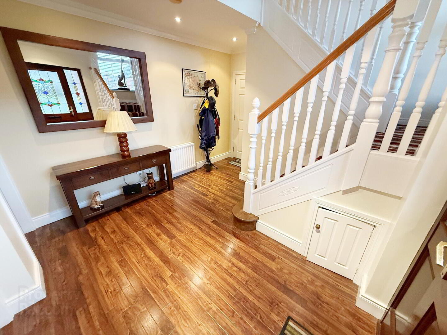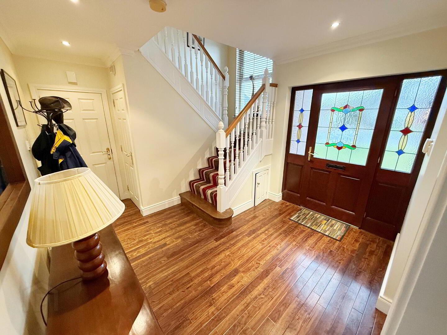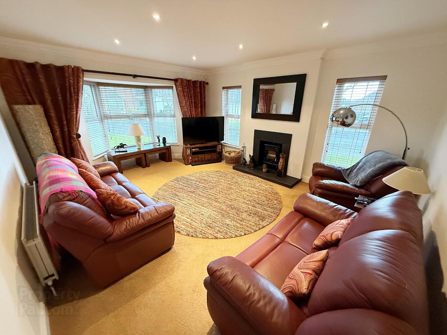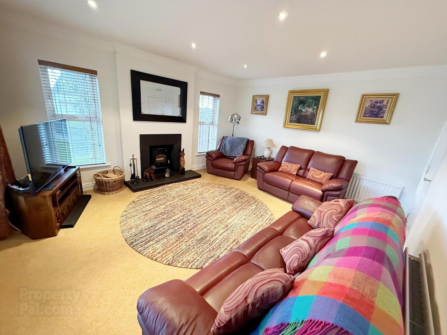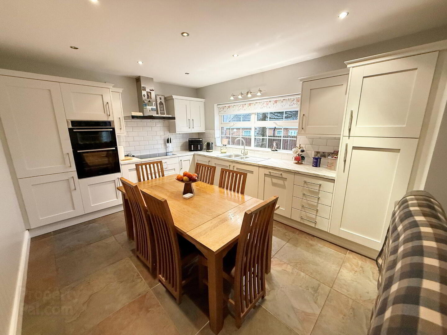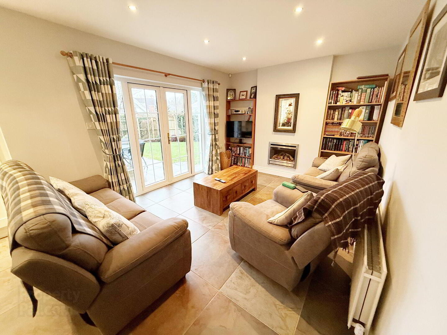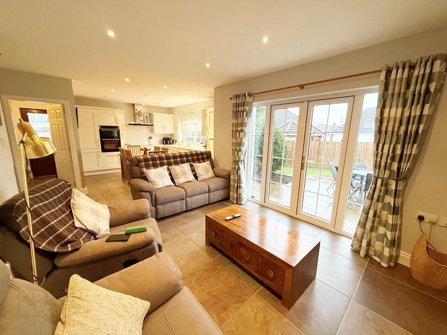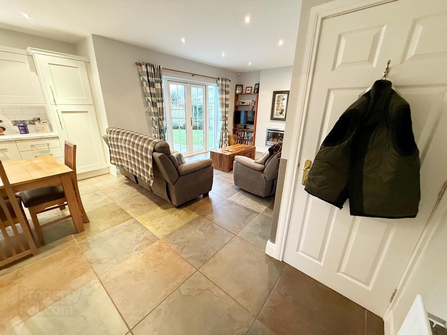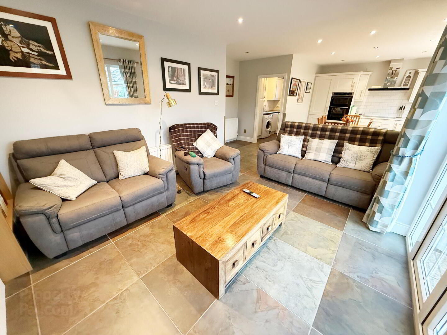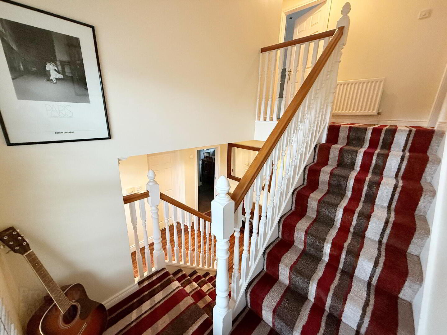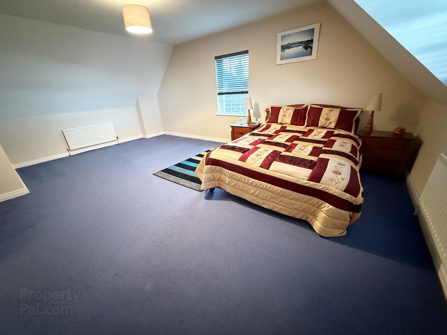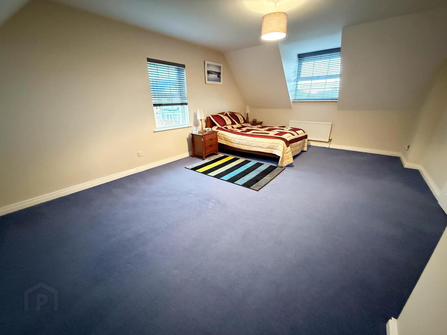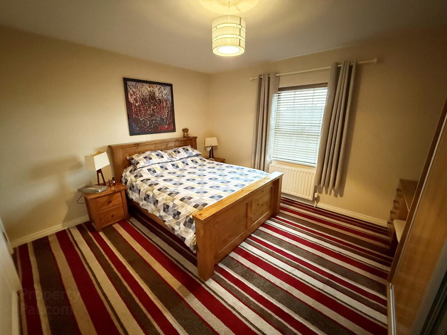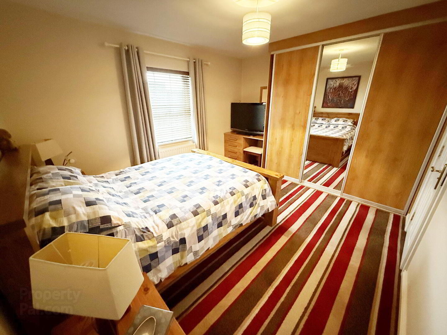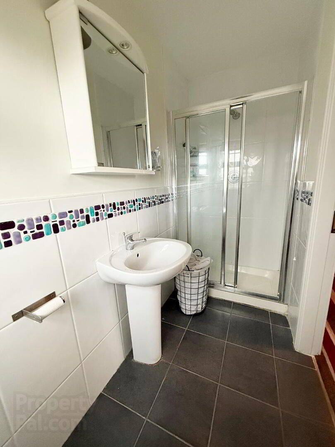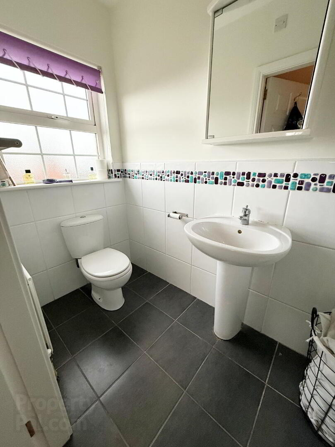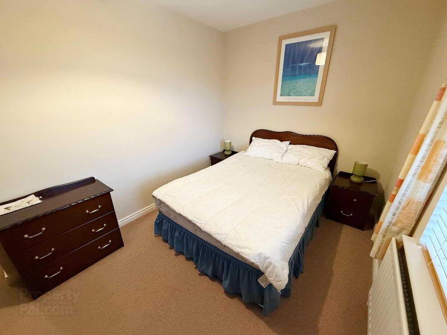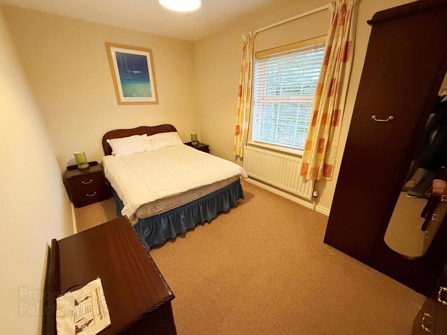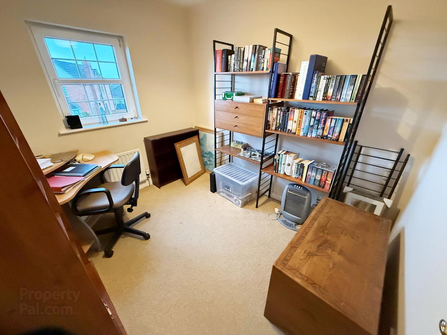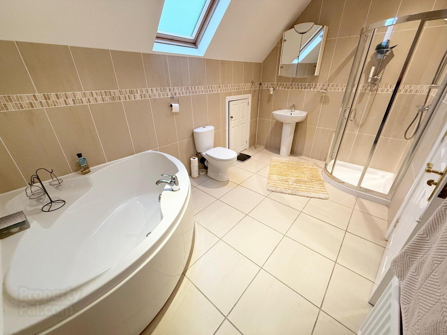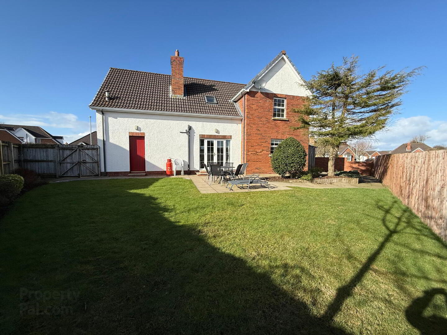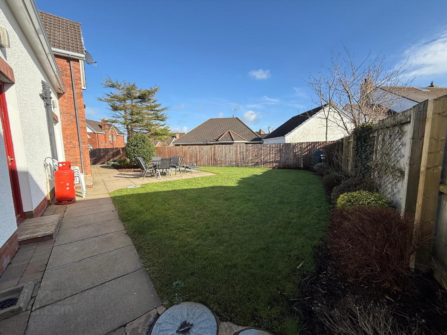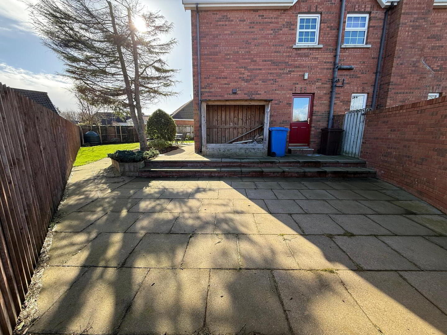19 Knockantern Grove,
Coleraine, BT52 1NU
4 Bed Detached House
Offers Over £375,000
4 Bedrooms
2 Bathrooms
2 Receptions
Property Overview
Status
For Sale
Style
Detached House
Bedrooms
4
Bathrooms
2
Receptions
2
Property Features
Tenure
Not Provided
Energy Rating
Broadband
*³
Property Financials
Price
Offers Over £375,000
Stamp Duty
Rates
£2,046.00 pa*¹
Typical Mortgage
Legal Calculator
Property Engagement
Views Last 7 Days
310
Views Last 30 Days
1,823
Views All Time
6,589
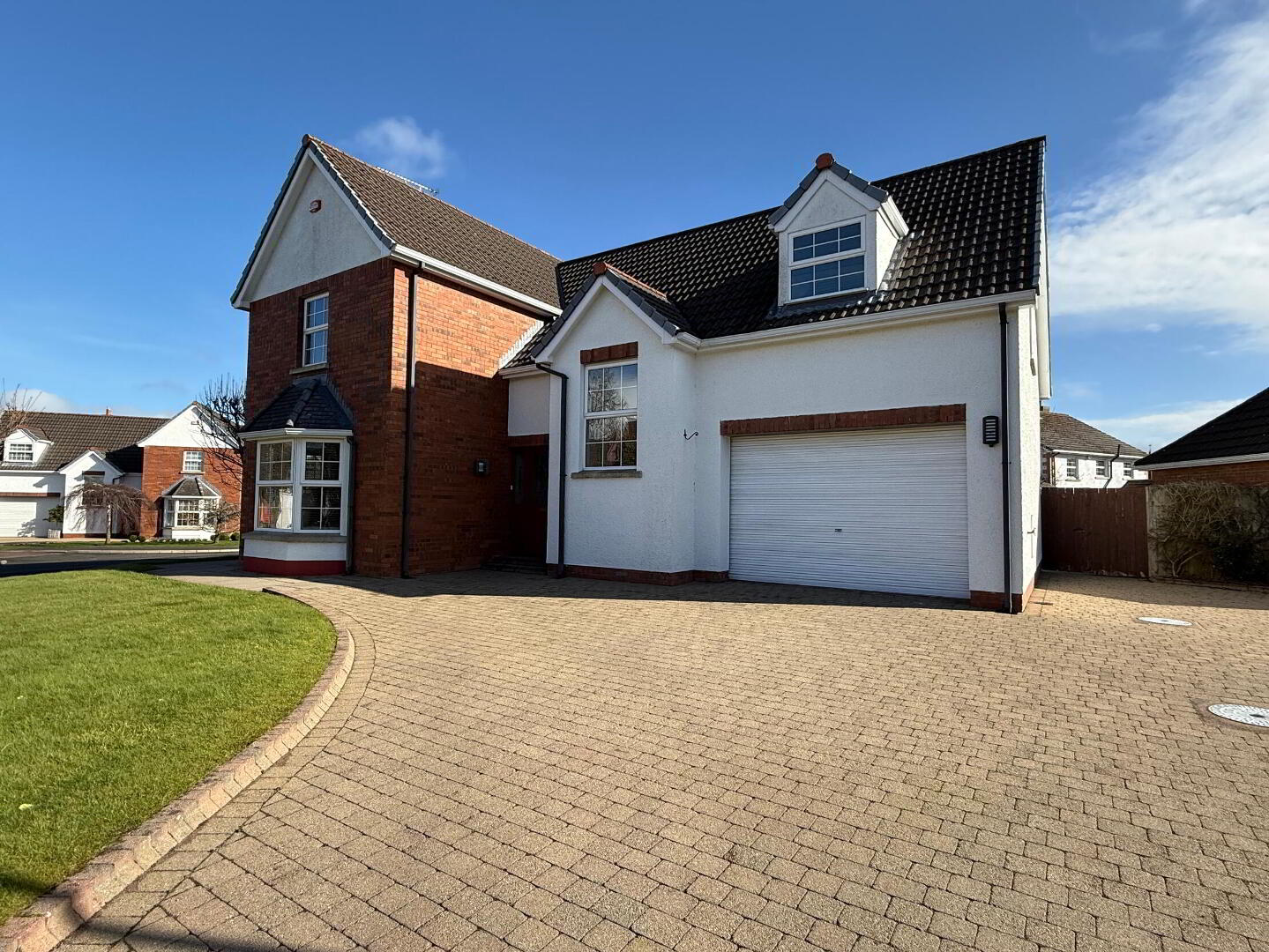
Features
- 4 Bedrooms (1 with en suite), Living room, Kitchen/Dining/Living area, Utility room, downstairs WC, and Bathroom.
- Property extends to approximately 2,000 sqft.
- Quality kitchen with integrated appliances - fitted in 2023.
- Excellent living accommodation with its large living room and open plan kitchen / living /dining.
- Four good-sized bedrooms.
- Situated in one of Coleraine's most popular residential developments which was designed and built by the award winning Patton Homes.
- Private and fully enclosed south facing rear garden in lawn and with patio areas.
- Oil fired central heating system and double glazed windows in uPVC frames.
We are delighted to offer for sale this extremely attractive four bedroom detached house which is situated in one of Mountsandels most popular residential developments. The location is prime given its proximity to shops, churches, the beautiful Mountsandel Forest and River Bann and also to the A26 the main arterial route to Belfast and Londonderry.
The home offers bright, well-proportioned accommodation that should appeal to a range of purchasers but especially to those looking for a large, quality family home.
- ENTRANCE HALL
- Glass panel front door, Karndean floor. Alarm Panel. Access through to garage.
- DOWNSTAIRS WC
- Comprising low flush WC and wash hand basin. Extractor fan.
- LIVING ROOM 5.7m x 4.2m into bay window
- Bright dual aspect room. Wood burning stove and TV point.
- KITCHEN/LIVING & DINING 8.2m x 5.1m at widest points
- High and low level storage units, stainless steel sink and drainer unit with mixer taps, integrated double oven, ceramic hob with extractor fan over, dishwasher and fridge freezer. Part tiled walls and tiled floor. Spotlights. Gas fire to living area and double doors to rear patio area.
- UTILITY ROOM
- High and low level storage units, space for washing machine and tumble dryer. Stainless steel sink and drainer unit. Access to side.
- First floor
- Carpeted stairs and landing. Large Hotpress shelved.
- MASTER BEDROOM 4.2m x 3.5m
- Double room with built in slide robes.
- EN-SUITE
- Comprising tiled shower cubicle with mains shower, low flush WC and wash hand basin. Part tiled walls and tiled floor.
- BEDROOM 2 6.5m x 4.3m at widest points
- Double room.
- BEDROOM 3 4.2m x 2.5m
- Double room.
- BEDROOM 4 2.9m x 2.5m
- Single room.
- BATHROOM
- Comprising corner bath, tiled shower cubicle with mains shower, low flush WC and wash hand basin. Fully tiled walls and tiled floor. Velux window.
- INTERNAL GARAGE
- Electric roller shutter door, power and light.
Oil fired boiler. - External Features
- Paviour brock driveway with ample parking.
External lights and tap.
South facing rear garden laid in lawn with paved patio area.
Garden to front laid in lawn.


