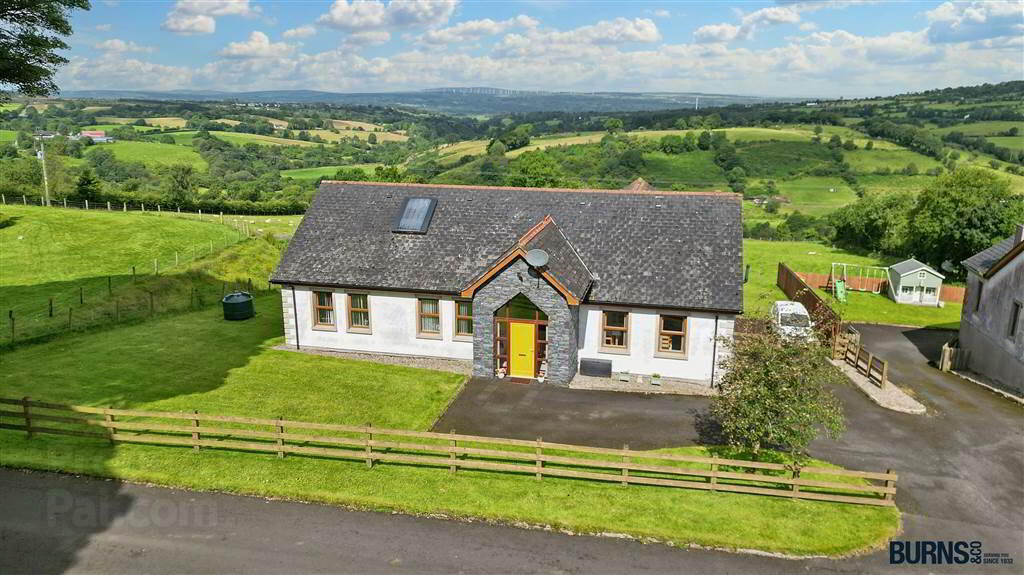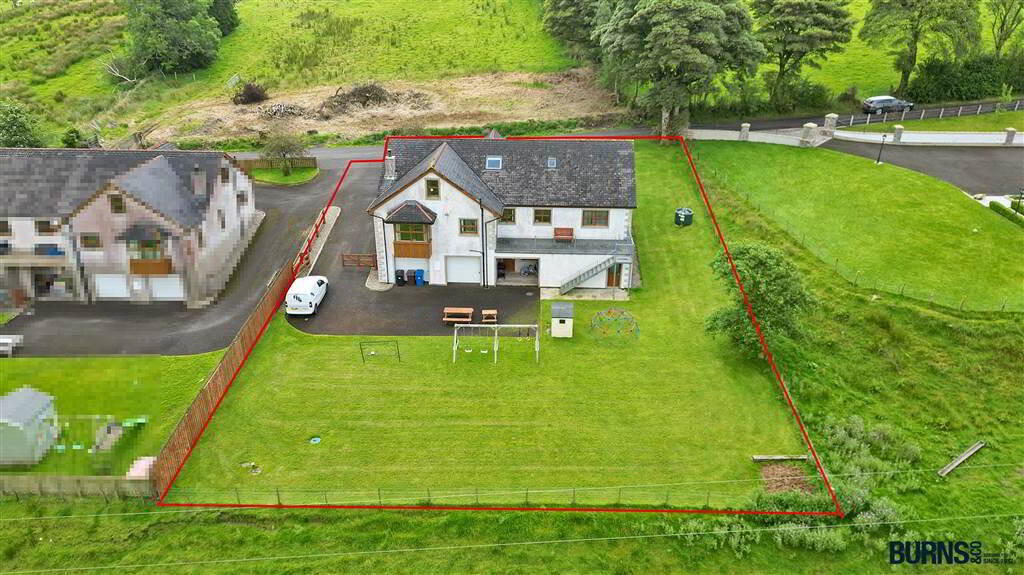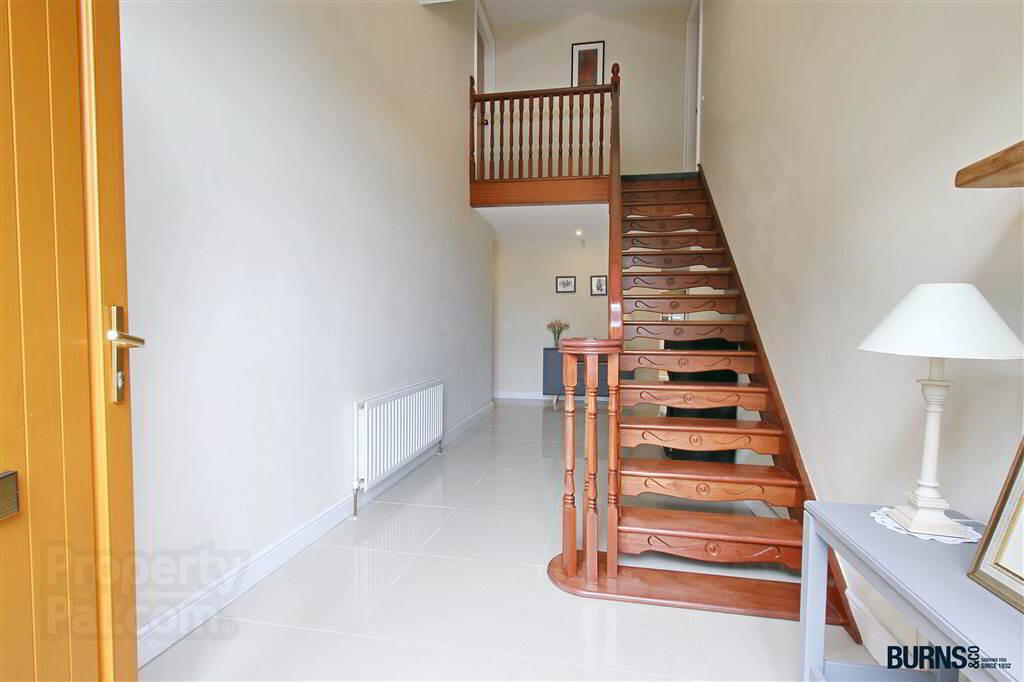


19 Killew Road,
Dungiven, BT47 4SQ
5 Bed Detached House
Offers Over £289,950
5 Bedrooms
3 Receptions
Property Overview
Status
For Sale
Style
Detached House
Bedrooms
5
Receptions
3
Property Features
Tenure
Not Provided
Energy Rating
Heating
Oil
Broadband
*³
Property Financials
Price
Offers Over £289,950
Stamp Duty
Rates
£2,058.84 pa*¹
Typical Mortgage

Features
- A fantastic opportunity to acquire a superb five bedroom/three reception detached family home tucked away short drives from Dungiven and the main A6 Glenshane Road.
- Exceptional internal accommodation including: five double bedrooms (four of which are downstairs and master bedroom with en suite); fabulous upstairs living/playroom; modern kitchen/diner; etc.
- Double garage and additional basement gym/storage facilities.
- Property extends to c.3,900 sq.ft. (including basement and double garage).
- The dwelling is set on an elevated plot offering uninterrupted and picturesque views of the surrrounding countryside and Glenshane Valley.
- Rear balcony and BBQ area with steps leading to basement garage/gym/gardens.
- Garden areas to front, side and rear of dwelling offering ample opportunities for kids and pets.
- Tarmac car parking areas to front, side and rear of dwelling.
- Zoned Oil Fired Central Heating system and double glazed windows.
- Included in the sale (internally): floor coverings, light fittings: window blinds, curtains & poles: fitted bedroom furniture; electric oven, grill & hob with extractor hood; integrated dishwasher.
- Included in the sale (externally): satellite dish; black, brown and blue wheelie bins; all trees plants and shrubs; solar panels.
Ground Floor
- ENTRANCE HALL:
- tiled floor; vaulted ceiling.
- KITCHEN/DINING AREA:
- tiled floor; attractive range of eye and low-level units with black granite worktop; central island with breakfast bar and black granite worktop; Belfast sink; eye-level electric oven, grill and built-in microwave oven; five-ring gas hob with stainless steel splashback and extractor hood; integrated dishwasher; plumbed for American-style fridge/freezer; recessed spotlighting.
- LOUNGE:
- laminate wooden flooring; multi-fuel stove set on raised slate hearth and with tiled/wooden surround; bay window; TV point.
- UTILITY ROOM:
- tiled floor; range of eye and low-level units; sink and drainer; plumbed for washing machine and provision left for tumble dryer; extractor fan; door to rear balcony and staircase leading to garden/double garage.
- BEDROOM (2):
- laminate wooden flooring; built-in bedroom furniture; TV point; BT phone point.
- BATHROOM:
- tiled floor; bath; fully tiled walls; mains connected shower; toilet; wash hand basin with overhead wall-mounted cabinet mirror; PIR sensor ecessed spotlighting; extractor fan; heated chrome towel rail; electric underfloor heating.
- HOTPRESS:
- pressurised water tank.
- BEDROOM (3):
- laminate wooden flooring; TV point; BT phone point.
- MASTER BEDROOM:
- laminate wooden flooring; built-in bedroom furniture; TV point; BT phone point.
- EN SUITE:
- tiled floor; mains connected shower; toilet; wash hand basin with tiled splashback; extractor fan; PIR sensor light.
- BEDROOM (4):
- laminate wooden flooring; TV point; BT phone point.
First Floor
- STAIRS & LANDING AREA:
- solid wooden staircase; carpet to landing.
- LIVING AREA:
- carpet; TV points; recessed spotlighting; Velux window
- STUDY/OFFICE:
- laminate wooden flooring.
- BEDROOM (5):
- laminate wooden flooring; built-in bedroom furniture; recessed spotlighting.
- SHOWER ROOM:
- waterproof laminate wooden flooring; mains connected shower; toilet; wash hand basin with tiled splashback: recessed spotlighting; extractor fan; Velux window; PVC panels to shower.
- OUTSIDE:
- tarmac driveway and car parking areas to front, side and rear; front, side and rear gardens; double garage; basement gym/storage areas; balcony; outside tap; WC.
Directions
Dungiven

Click here to view the 3D tour


