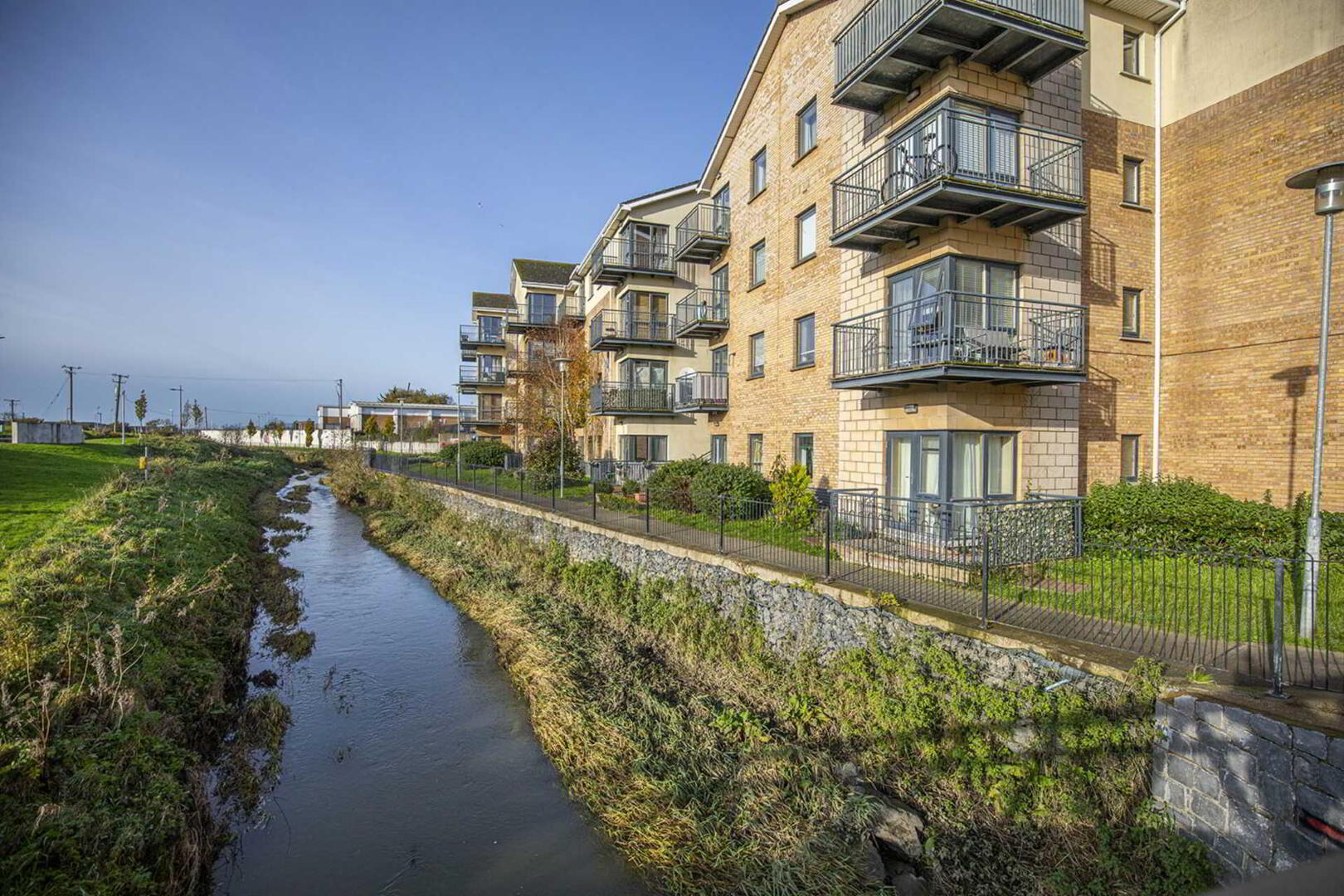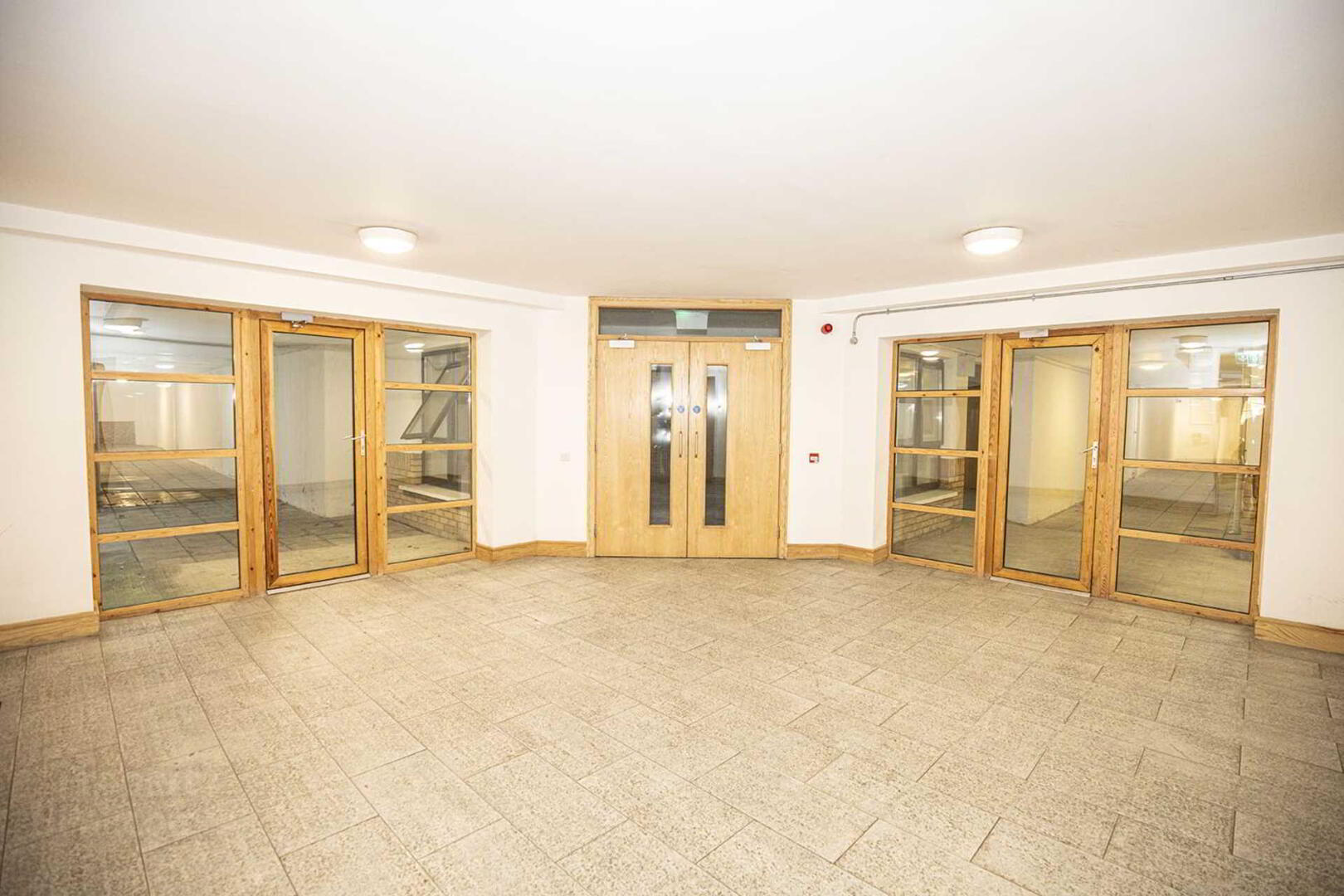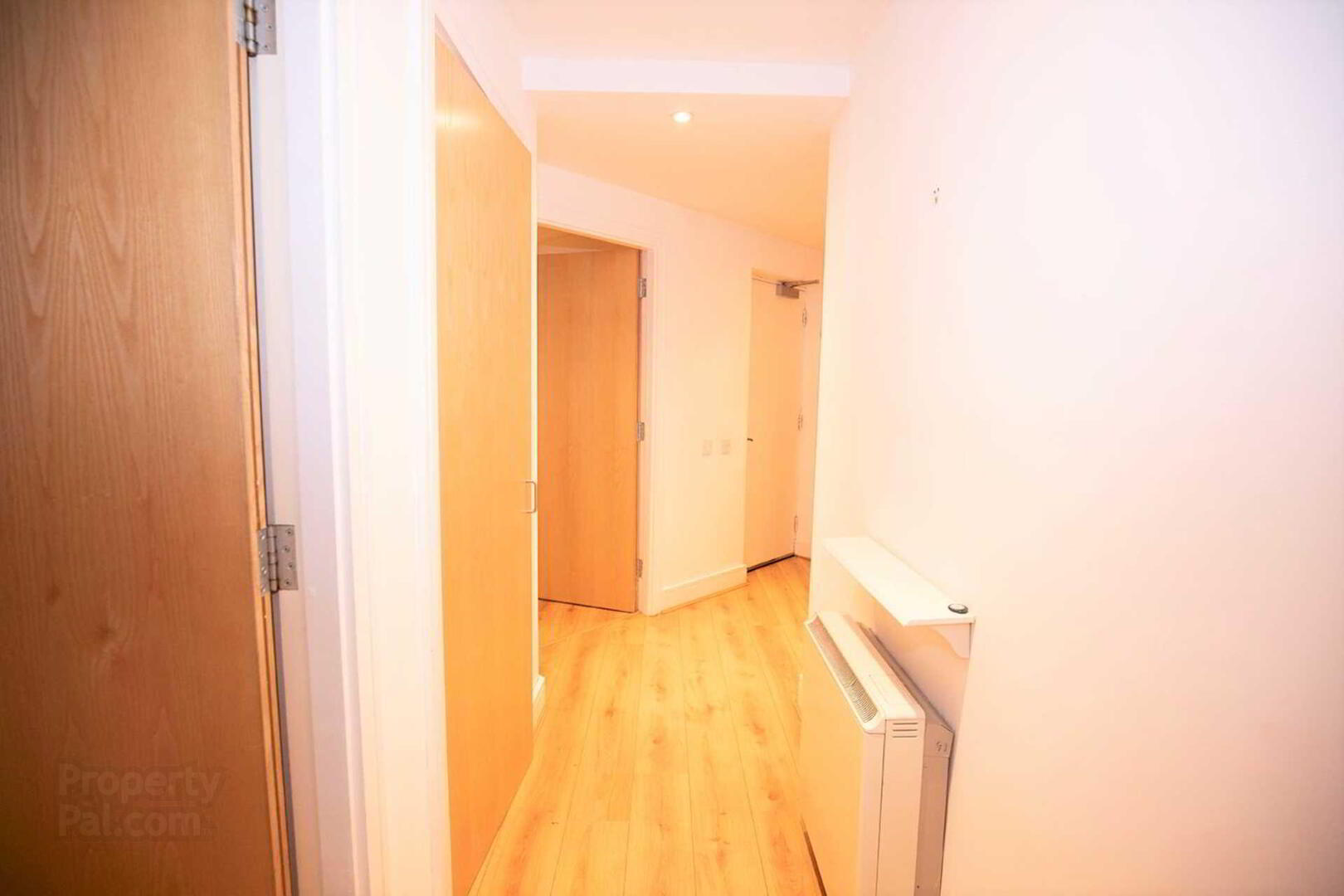


19 Killegland Meadows,
Ashbourne, A84P227
2 Bed Apartment
Price €220,000
2 Bedrooms
2 Bathrooms
1 Reception
Property Overview
Status
For Sale
Style
Apartment
Bedrooms
2
Bathrooms
2
Receptions
1
Property Features
Tenure
Freehold
Energy Rating

Heating
Electric Heating
Property Financials
Price
€220,000
Stamp Duty
€2,200*²
Rates
Not Provided*¹
Property Engagement
Views Last 7 Days
42
Views Last 30 Days
173
Views All Time
627

Features
- Electric Storage Heating
- Double Glazed uPVC Windows Throughout
- Intercom Access
- Lift access
- Designated Parking for One Vehicle
- Built in 2004
- Management Fee €1725 approx. per annum - discounted T&C`s apply
Currently vacant & ready for a quick sale, this first floor apartment offers bright and spacious living accommodation throughout with a light filled, open plan lounge / diner / kitchen with balcony access, two generously sized bedrooms, master bedroom with ensuite & balcony access & main bathroom (61 sqm / 657sqft approx.) This apartment is in superb condition throughout & is sure to appeal to a first time buyer or indeed investors alike - this property must be seen to be appreciated.
Superbly located, immediate to Ashbourne Town Centre & an abundance of amenities including shops, bars, restaurants, schools, crèche, gyms`, parks and sporting facilities. Well serviced by public transport with the Ashbourne Connect & Bus Eireann bus stop is just 2 minutes stroll from your doorstep linking both Dublin City Centre & Dublin Airport. A short drive to the N2, M50 Motorways & Dublin International Airport. View now and avoid disappointment!
Entrance Hallway
with laminate wood floor & intercom.
Lounge / Diner - 2.64m (8'8") x 4.57m (15'0")
with laminate wood floor & door to balcony.
Kitchen - 3.37m (11'1") x 2.76m (9'1")
with a range of floor & eye level fitted press units with tiled splashback. Integrated fridge freezer, dishwasher, oven, electric hob & extractor fan.
Bedroom 1 - 3.08m (10'1") x 3.96m (13'0")
with laminate wood floor & built in wardrobes. Access to Balcony.
Ensuite - 1.45m (4'9") x 2.16m (7'1")
with w.c., w.h.b. & shower cubicle. Tiled floor & partially tiled walls.
Bedroom 2 - 2.87m (9'5") x 3.11m (10'2")
with laminate wood floor & built in wardrobes.
Main Bathroom - 2.17m (7'1") x 2.29m (7'6")
with w.c., w.h.b., & bath with shower attachment Tiled floor & partially tiled walls.
what3words /// mattered.ambulance.ideal
Notice
Please note we have not tested any apparatus, fixtures, fittings, or services. Interested parties must undertake their own investigation into the working order of these items. All measurements are approximate and photographs provided for guidance only.


