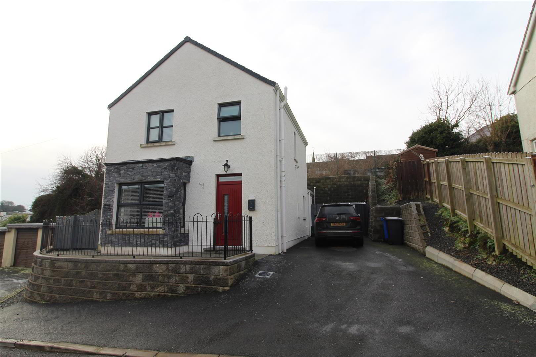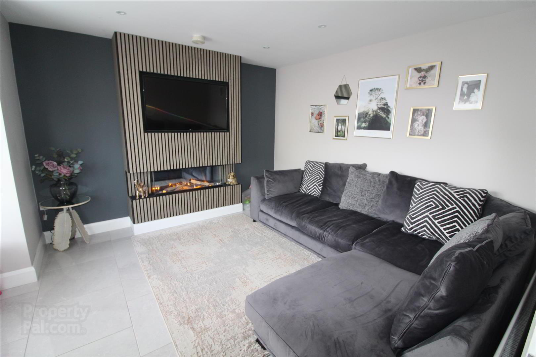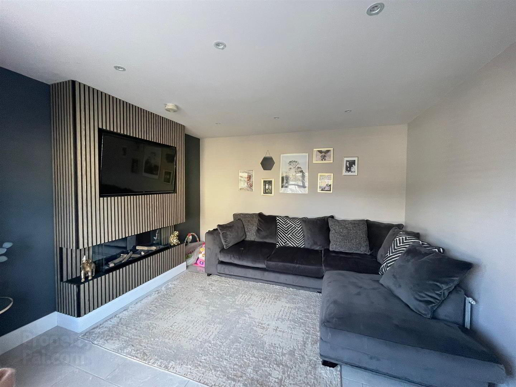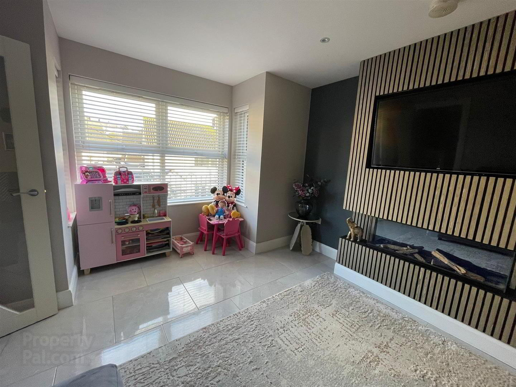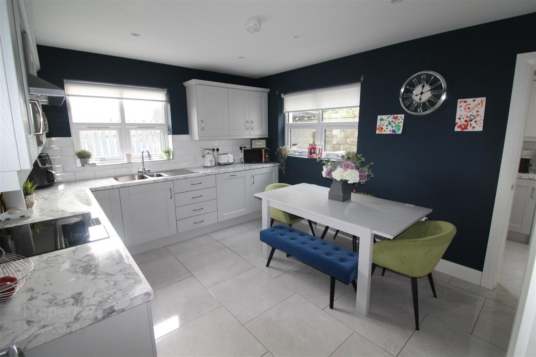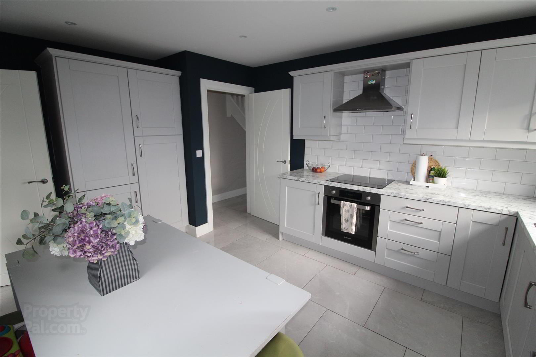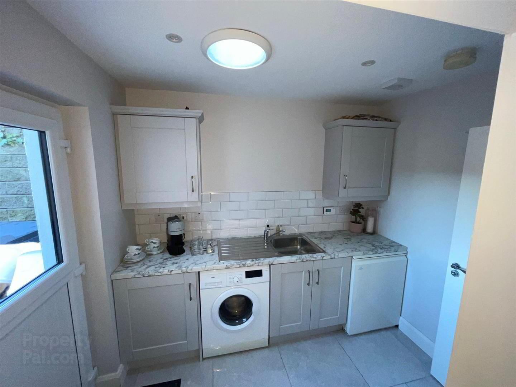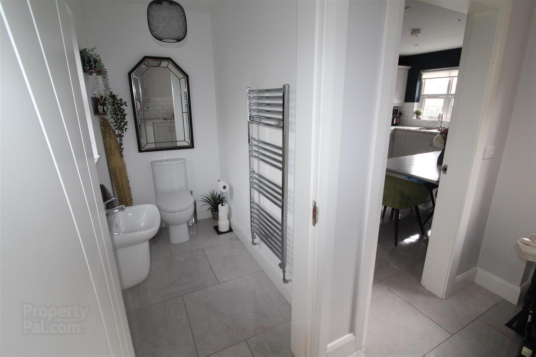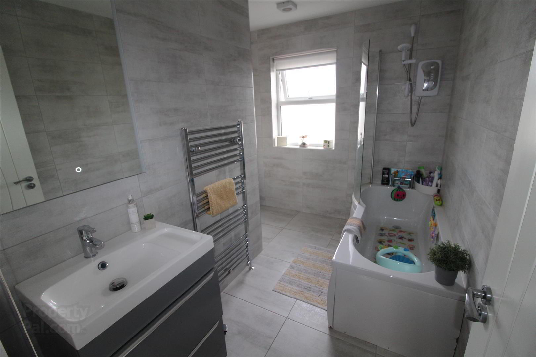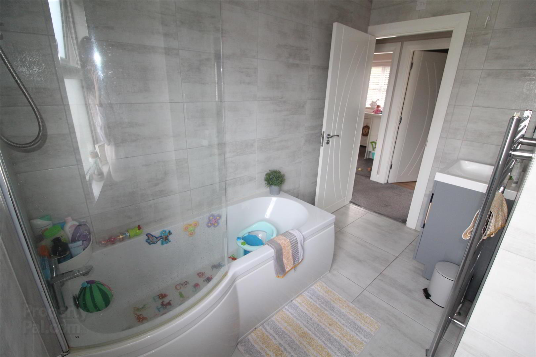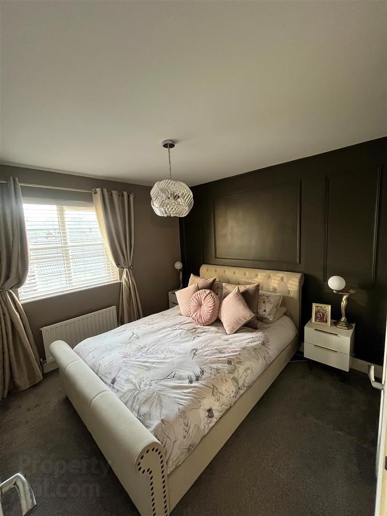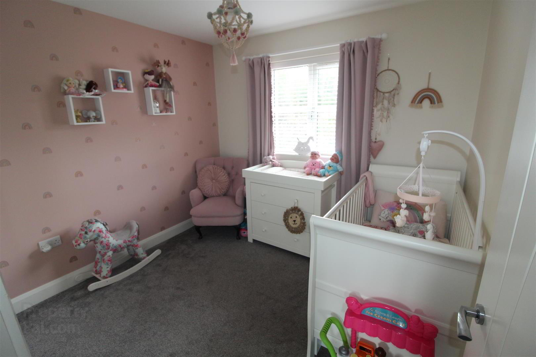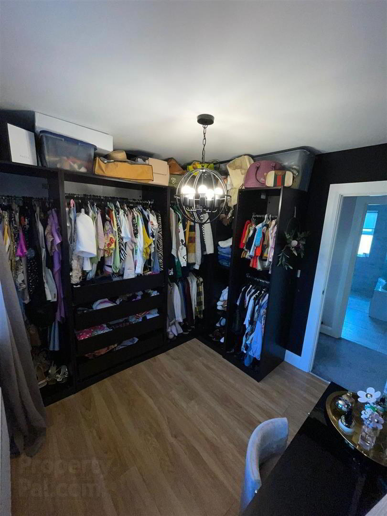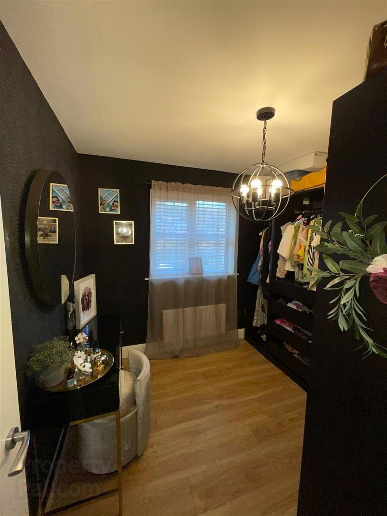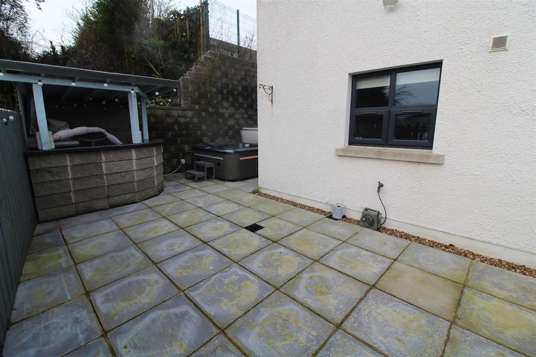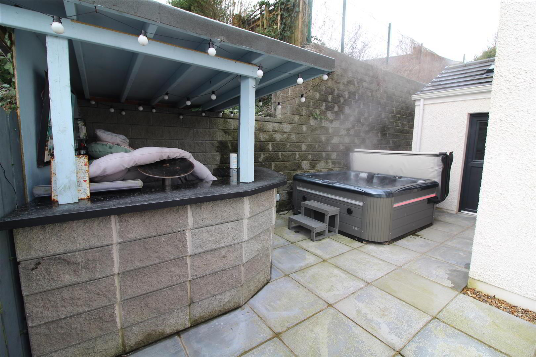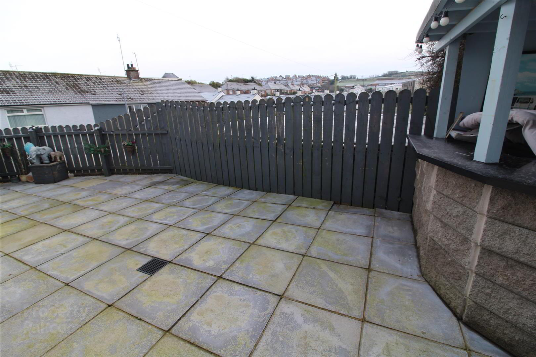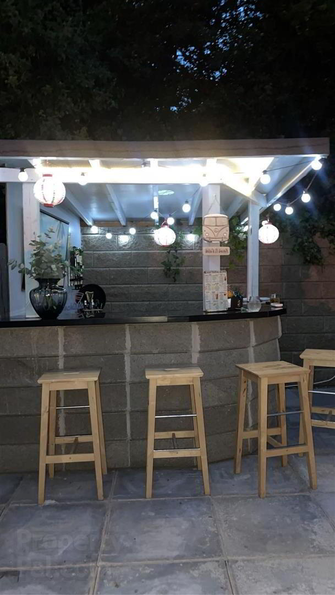19 Johns Crescent,
Downpatrick, BT30 6HU
3 Bed Detached House
Offers Around £177,000
3 Bedrooms
1 Bathroom
1 Reception
Property Overview
Status
For Sale
Style
Detached House
Bedrooms
3
Bathrooms
1
Receptions
1
Property Features
Tenure
Freehold
Energy Rating
Broadband
*³
Property Financials
Price
Offers Around £177,000
Stamp Duty
Rates
£914.04 pa*¹
Typical Mortgage
Legal Calculator
Property Engagement
Views Last 7 Days
494
Views Last 30 Days
2,041
Views All Time
10,489
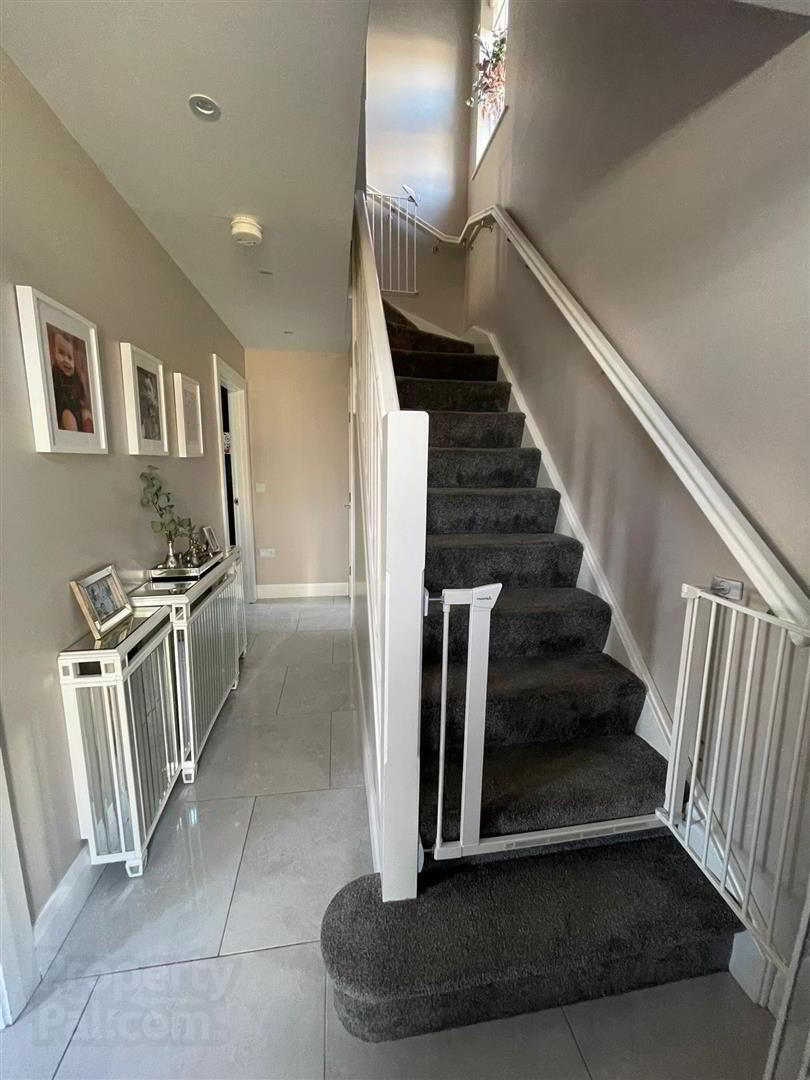
Features
- Three bedrooms
- Detached house
- Utility room
- Two bathroom
- Downstairs w.c
- Enclosed paved rear and side garden with bar area.
- Tarmac driveway
- Central location
- Kitchen / dining area
- Living room with bay window. Feature media wall with Evonic fire.
This beautiful detached home is approx 5 years old and situated in a central location within easy walking distance to shops, amenities and schools. The property offers lounge with feature media wall, fully fitted kitchen with dining area, utility room and cloakroom on the ground floor and three bedrooms and bathroom on the first floor. Outside the property has a fully paved enclosed rear area with bar area ideal for entertaining and side garden and tarmac driveway to the side.
- Entrance Hall
- Ceramic tiled floor. Under stairs storage cupboard.
- Living Room 4.39m x 3.73m (14'05 x 12'03)
- Ceramic tiled flooring. Bay window. Feature media wall with Evonic fire.
- Kitchen/Dining Area 4.47m x 3.30m (14'08 x 10'10)
- High and low level units with integrated oven and hob with extractor fan. Integrated fridge freezer and dishwasher. 1 1/2 stainless steel sink unit. Ceramic tiled floor.
- Utility Room
- High and low level units with stainless steel sink unit. Recess for washing machine. Ceramic tiled floor. Back door.
- Cloakroom
- Ceramic tiled floor. White low flush w.c. and wash hand basin.
- First Floor
- Bathroom
- White shower bath with Triton electric shower over, Vanity unit, low flush w.c., Fully tiled. Towel radiator. Illuminated mirror.
- Master Bedroom 3.00m x 2.97m (9'10 x 9'09)
- Front facing. Built in robes.
- Bedroom Two 2.97m x 2.69m (9'09 x 8'10)
- Rear facing. Built in robes.
- Bedroom Three 2.72m x 2.67m (8'11 x 8'09)
- Rear facing.
- Outside
- Enclosed paved rear and side garden with bar area. Tarmac driveway to the side. Paved area to the front.


