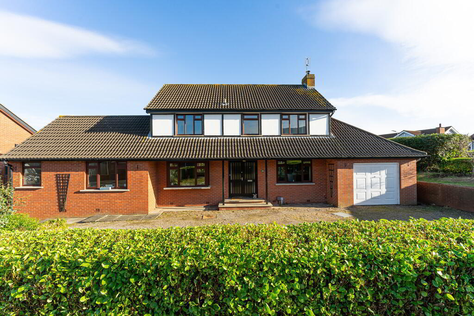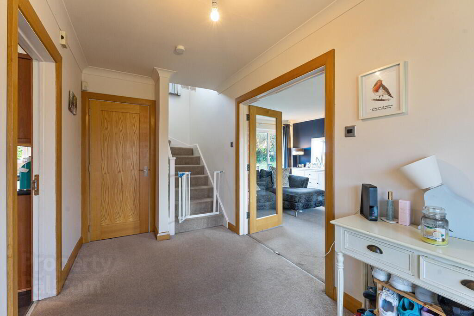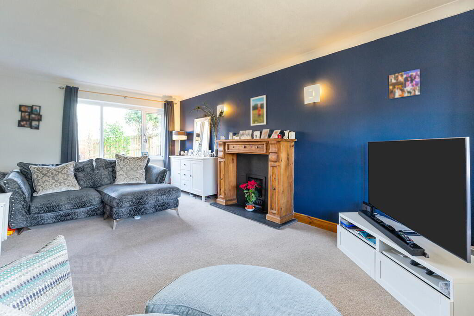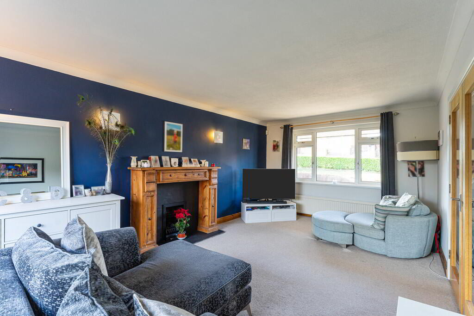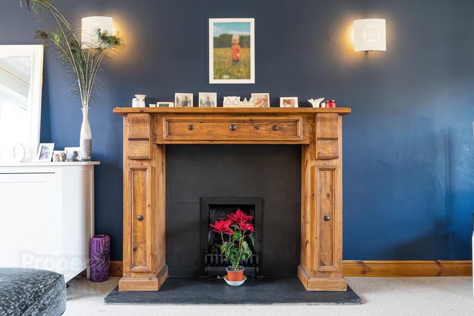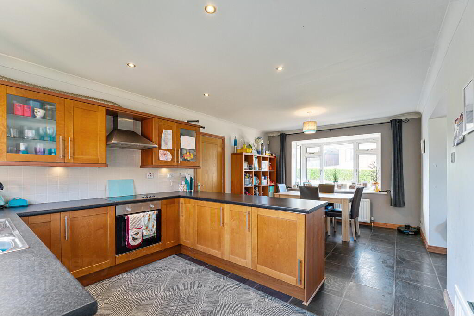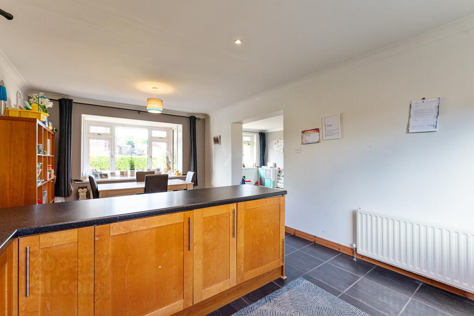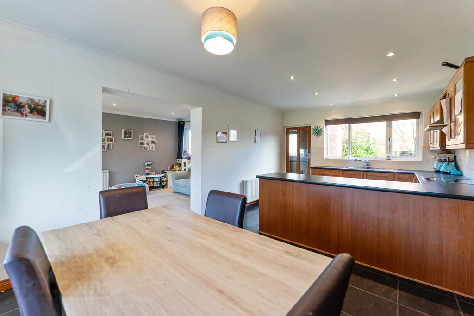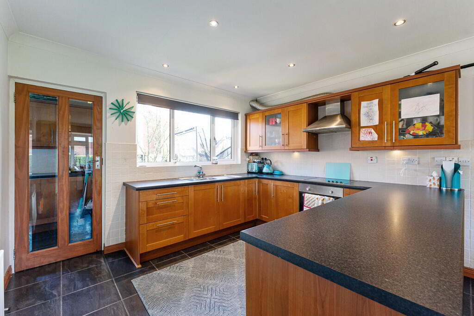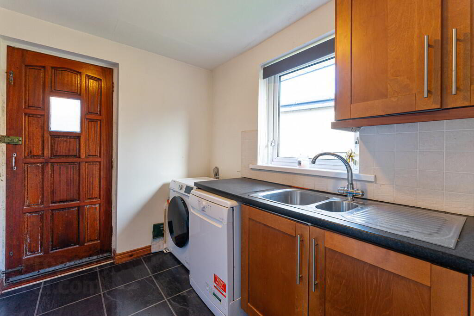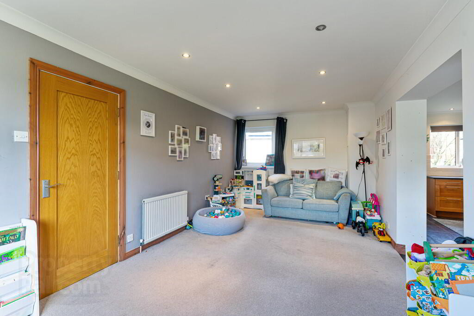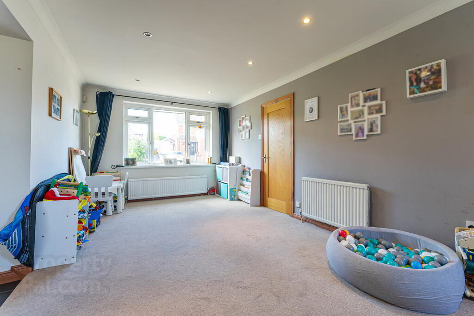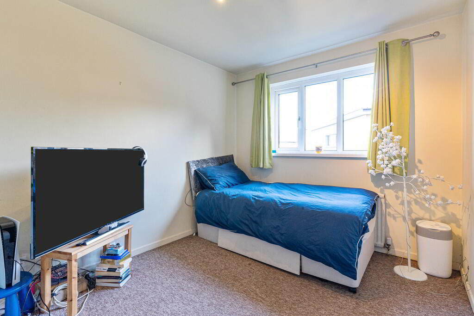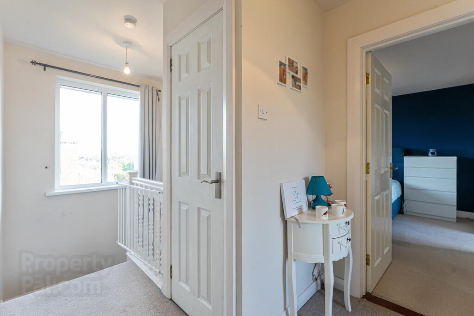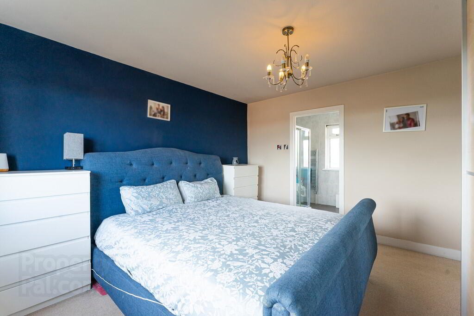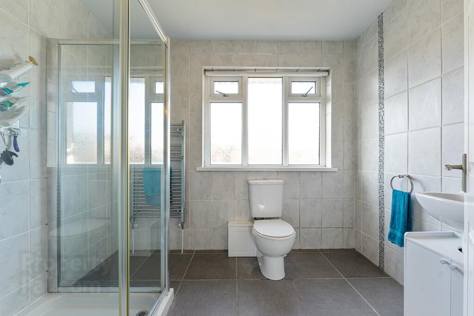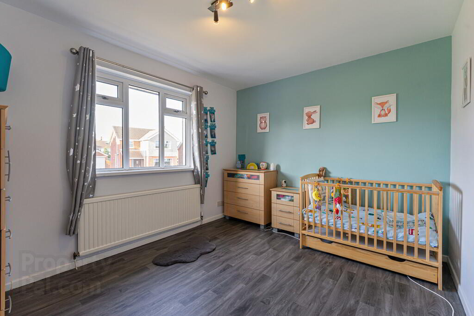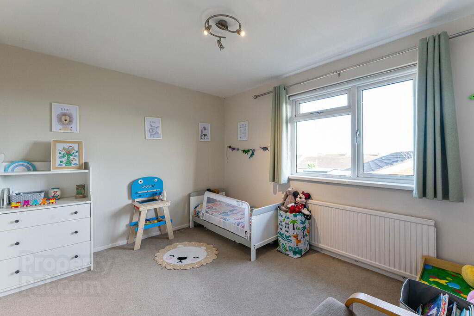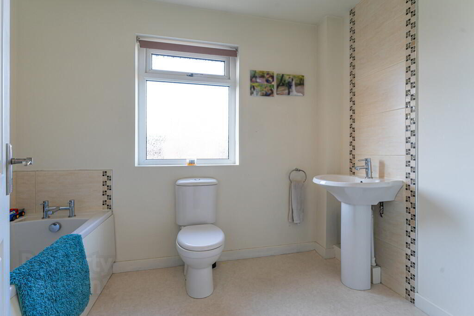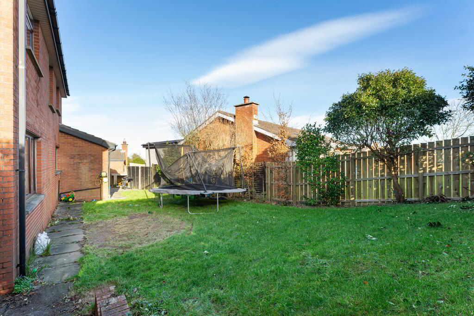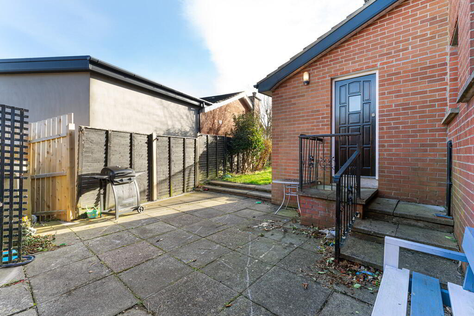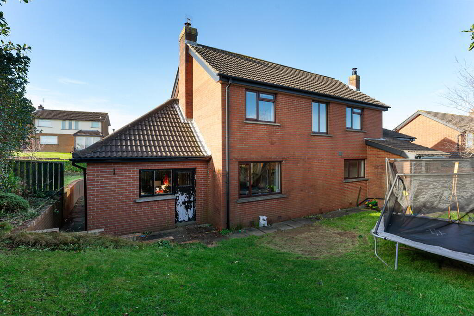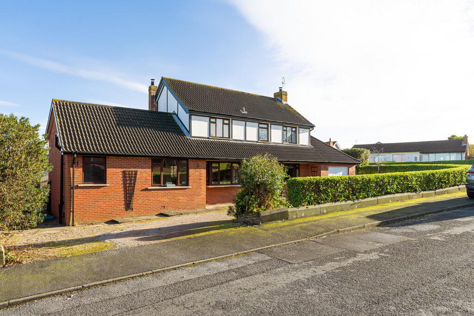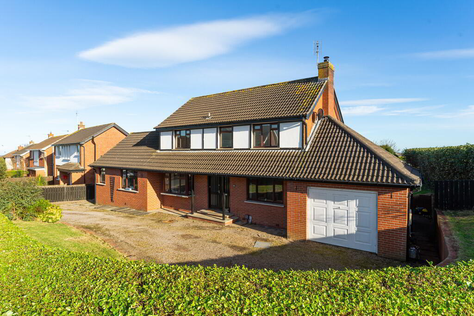19 James Mount,
Bangor, BT20 4NR
4 Bed Detached House
Offers Around £375,000
4 Bedrooms
2 Bathrooms
2 Receptions
Property Overview
Status
For Sale
Style
Detached House
Bedrooms
4
Bathrooms
2
Receptions
2
Property Features
Tenure
Not Provided
Energy Rating
Broadband
*³
Property Financials
Price
Offers Around £375,000
Stamp Duty
Rates
£2,098.36 pa*¹
Typical Mortgage
Legal Calculator
In partnership with Millar McCall Wylie
Property Engagement
Views Last 7 Days
492
Views Last 30 Days
2,398
Views All Time
14,598
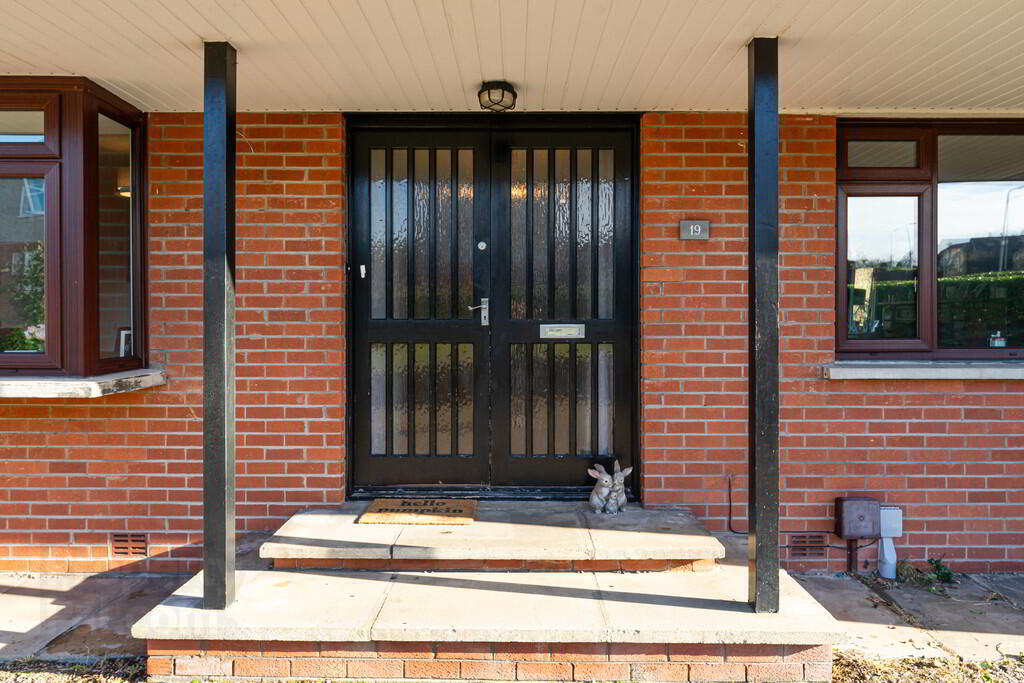
Features
- Spacious detached family home located in a mature residential area
- Four bedrooms
- Formal lounge and additional living room
- Kitchen / dining area and separate utility room
- Ground floor bedroom and shower room
- Three first floor bedrooms, en suite shower room and family bathroom
- Generous sized corner site with driveway and rear garden
- Gas central heating and double glazed windows
- An ideal family home
- Contact the office to arrange your viewing
ENTRANCE HALL Spacious walk-in storage cupboard; single panel radiator.
FORMAL LOUNGE 19' 8" x 11' 7" (5.99m x 3.53m) Feature gas fireplace; two double panel radiators.
KITCHEN / DINING AREA 19' 9" x 11' 7" (6.02m x 3.53m) Excellent range of high and low level units with drawers and complementary work surfaces; sink unit and side drainer; four ring ceramic hob and electric under oven; stainless steel extractor hood; laminate tile floor; double panel radiator; single panel radiator.
UTILITY ROOM Range of high and low level units with complementary work surfaces; sink unit and side drainer; plumbed for washing machine; plumbed for dishwasher; recess for fridge freezer; access to rear garden.
LIVING ROOM 19' 8" x 10' 3" (5.99m x 3.12m) Two double panel radiators.
BEDROOM 4 / HOME OFFICE 12' 4" x 8' 9" (3.76m x 2.67m) Single panel radiator.
GROUND FLOOR SHOWER ROOM Corner shower cubicle with electric shower; dual flush WC; pedestal wash hand basin; single panel radiator.
FIRST FLOOR LANDING Access to roof space; built-in airing cupboard.
PRINCIPAL BEDROOM 12' 11" x 11' 8" (3.94m x 3.56m) Single panel radiator.
EN SUITE SHOWER ROOM White suite comprising of an oversized shower cubicle; dual flush WC; pedestal wash hand basin; tile floor; fully tiled walls; heated towel rail.
BEDROOM 2 11' 9" x 9' 8" (3.58m x 2.95m) Single panel radiator.
BEDROOM 3 11' 10" x 9' 9" (3.61m x 2.97m) Single panel radiator.
BATHROOM Suite comprising of a panelled bath; dual flush WC; pedestal wash hand basin; single panel radiator.
ATTACHED GARAGE 19' 11" x 11' 11" (6.07m x 3.63m) Up and over door; gas boiler.
OUTSIDE Spacious driveway; rear garden laid in lawn with a patio area.


