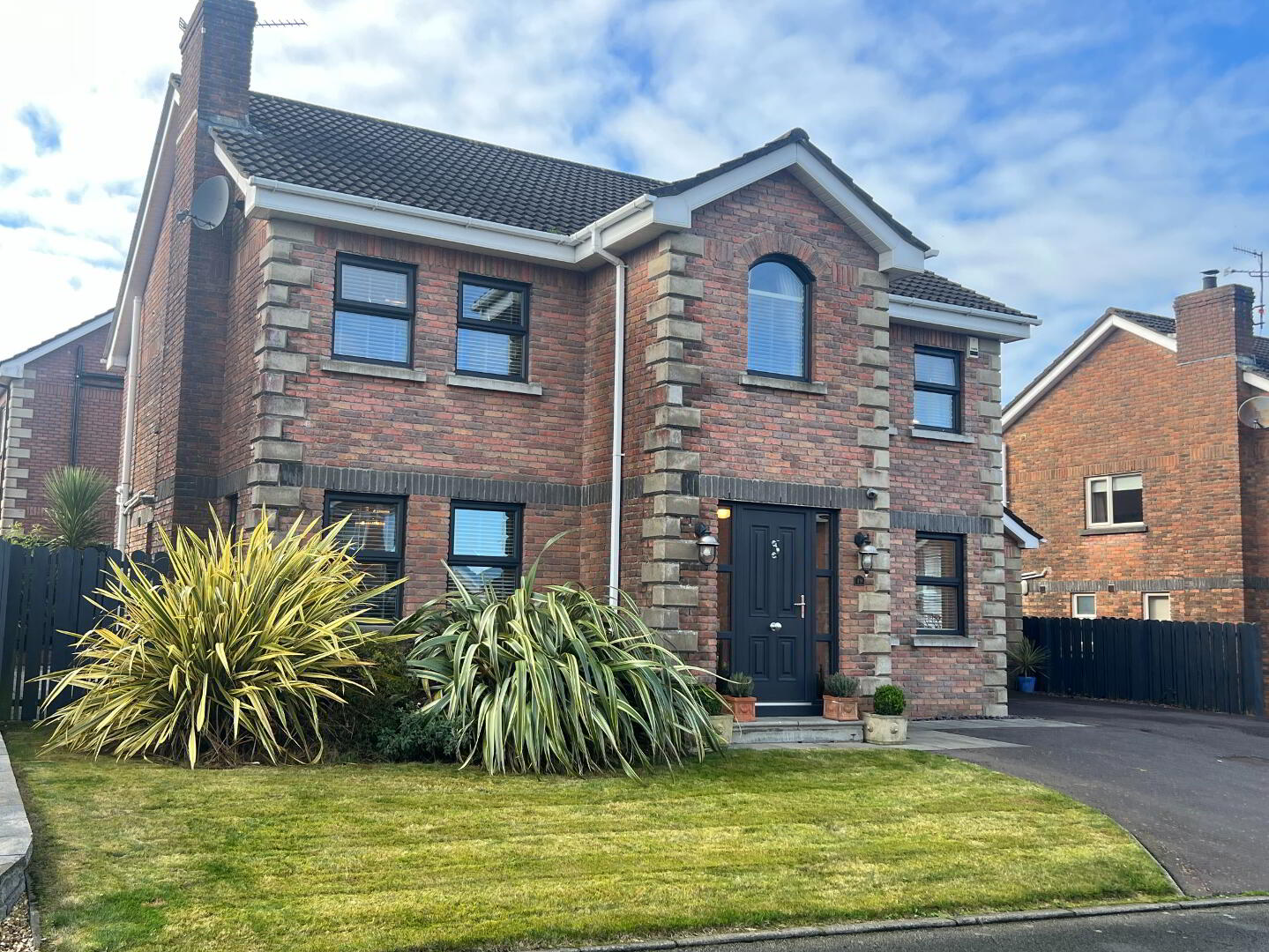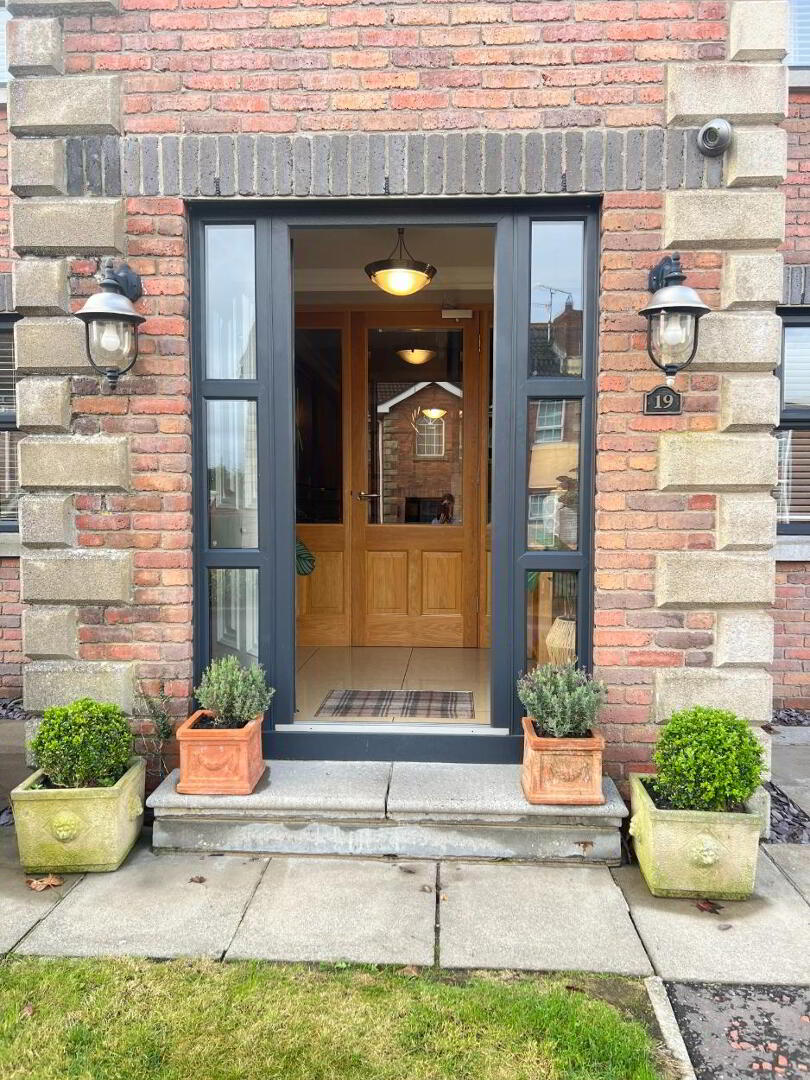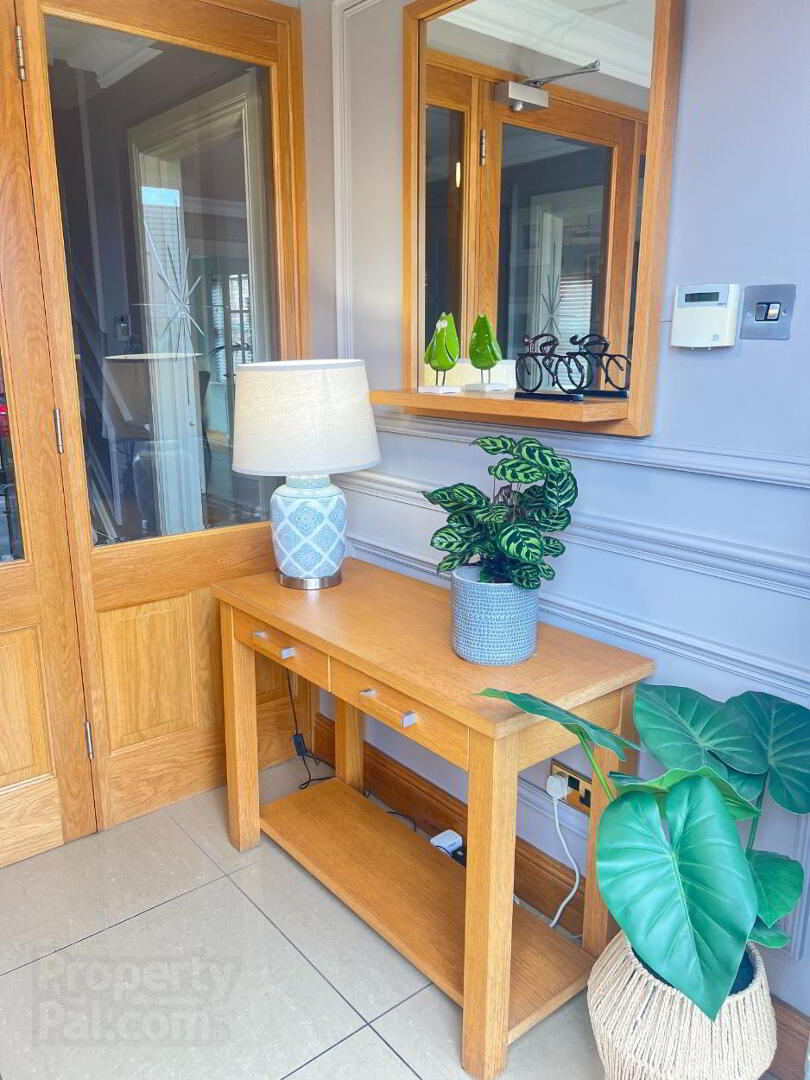


19 Highfields Avenue,
Dublin Road, Newry, BT35 8UG
4 Bed Detached House
Offers Over £374,950
4 Bedrooms
3 Bathrooms
3 Receptions
Property Overview
Status
For Sale
Style
Detached House
Bedrooms
4
Bathrooms
3
Receptions
3
Property Features
Tenure
Freehold
Energy Rating
Heating
Oil
Broadband
*³
Property Financials
Price
Offers Over £374,950
Stamp Duty
Rates
£2,429.50 pa*¹
Typical Mortgage
Property Engagement
Views Last 7 Days
1,828
Views Last 30 Days
4,636
Views All Time
17,979

Additional Features:
- Detached Residence with Detached Single Garage
- 4 bedrooms ( Master Ensuite)
- 3 Receptions
- Oil Fired Central Heating
- Double Glazing
- Ideal Location accessible to Dublin and Belfast
- Excellently presented and meticulously finished
- Oak Architraves throughout
- Alarm and Surround Sound Radio System
- Ideal for Commuters
- Solar water system
- Viewing Highly Recommended
Accommodation Comprises:
Ground Floor
Entrance Porch: 2.286m x 1.911m
Composite front door with glazing to sides. Panelling to walls. Coving. Solid Oak door with glazing leading to main Entrance Hall. Cream porcelain tiles with mat inset.
Entrance Hallway: 2.83m x 5.695m
Large entrance hall access from Porch area. Cream Porcelain Tiled floor. White Painted Oak Staircase laid with carpet. Panelling to walls. Cloakroom.
Living Room: 3.583m x 4.519m
Large family room with front and side view aspect. White Marble Fireplace with cast iron inset and Black Granite Hearth. “Open Fire”. Cream Porcelain Tiled floor.
Kitchen/Dining Area: 6.744m x 4.719@ Widest Point
White Cream Fitted Units with Granite Gold Marble Worktop with matching border trim. Integrated “Fisher and Paykel” contemporary Stainless-steel Cooker with Gas hob and electric oven with White Mantle and Integrated Extractor Fan. “Winter Cherry” Island unit with storage and seating. White Ceramic Sink unit with double drainer. Spotlighting. Integrated Fridge/Freezer and Dishwasher. Partially tiled walls. Porcelain Cream Tiled floor.
Living Room: 4.374m x 3.452m
Large family room with front and side view aspect. Solid wooden floor. White painted Oak Doors with glazing leading to Kitchen/dining area. Coving. Spotlighting.
Sunroom: 4.669m x3.245m
Sunroom leading from Kitchen area. Cream Porcelain Tiled floor. Patio Doors leading to rear garden area.
Utility Room: 2.569m X 2.908m
Utility room is set off the Back Hall area with light Grey Cream units with speckled white and grey worktop. Plumbed for washing machine and tumble dryer. PVC Composite rear door with glazing. Porcelain Cream tiles.
Shower Room: 1.627m x 2.577m
Three-piece white suite comprising Low Flush WC, Wash Hand Basin and Shower unit. Spacious shower cubicle with rainfall shower head. Milano Alpha - White Horizontal Flat Panel Radiator. Tiled floor and partially tiled walls. Extractor fan. Electric Shower.
First Floor
Master Bedroom: 3.512m x 3.970m
Large double bedroom with front view aspect. Carpeted.
Built in Wardrobe: 2.442m x 2.181m
Shelved. Storage.
Ensuite: 1.562m x 2.509m
Three-piece white suite comprising Low flush wc, wash hand basin with separate shower unit. Power Shower. Fully Tiled floor and walls. Extractor fan. Spotlighting.
Bedroom 2: 3.737m x 3.466m
Large double bedroom with front view aspect. Solid wooden Oak floor.
Landing Area: 2.273m x 9.376m
Large landing area. Solid wooden floor. Panelling to walls. Hot-press. Access to attic area. Attic has flooring and electric.
Bedroom 3: 3.583m x 2.571m
Large double bedroom with side view aspect. Solid Wooden Walnut Floor. Shelving and railing Fixtures. Currently used as a walk-in wardrobe.
Bedroom 4: 3.552m x 3.371m
Large double bedroom with rear view aspect. Solid wooden Oak floor.
Bathroom: 3.502m x 2.566m
Four-piece white suite comprising Low Flush WC, wash hand basin, corner jacuzzi bath unit with handheld shower head, separate shower unit. Power Shower. Extractor Fan. Fully Tiled walls and floor.
Outside:
Garden
Enclosed garden to rear with paved patio area. Tarmac driveway. Fenced and gated boundary. Paved patio area to side and rear. Water tap. Small lawn garden to front with Shrubbery.
Detached Garage: 3.438m x 5.790m
Detached red brick garage with roller shutter door. Side access. Attic storage in Garage.





