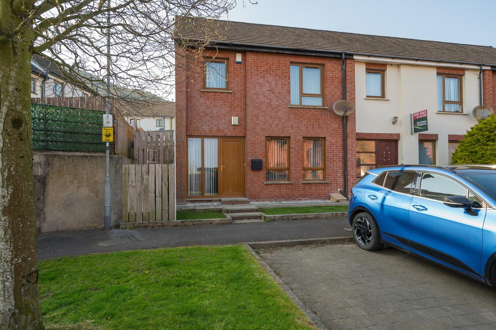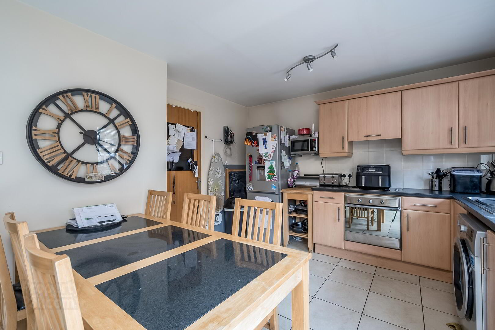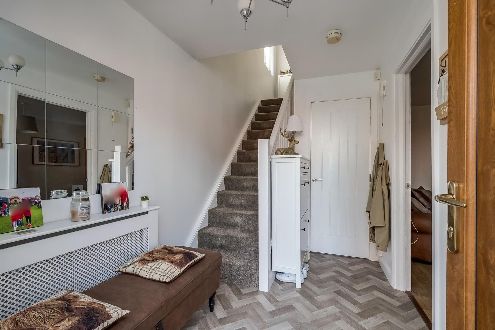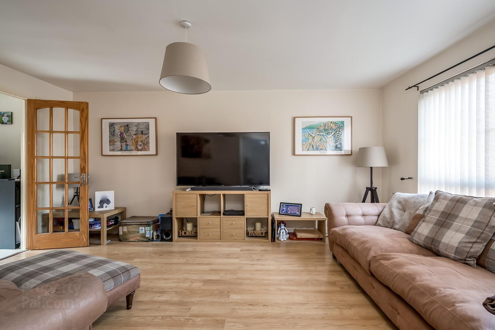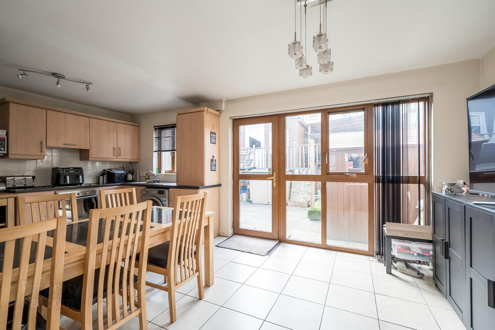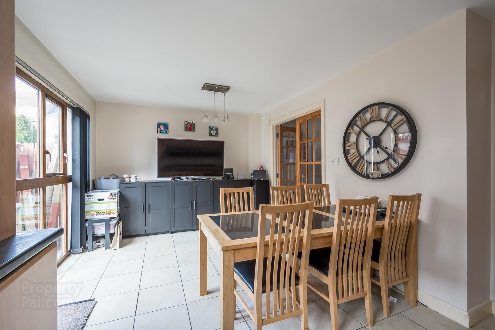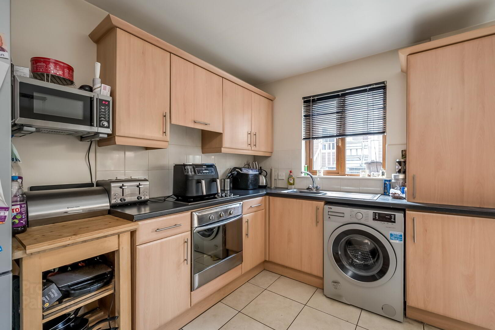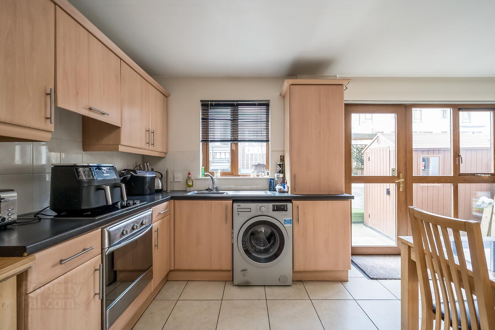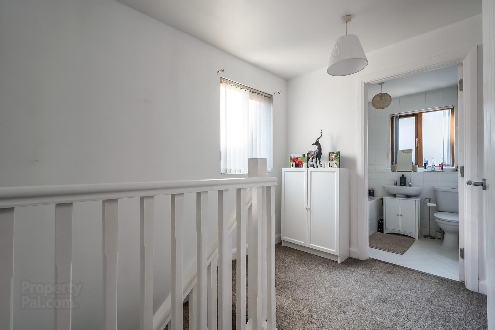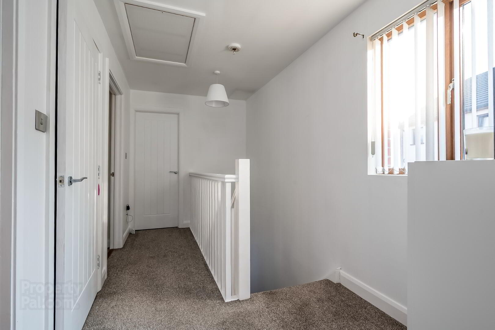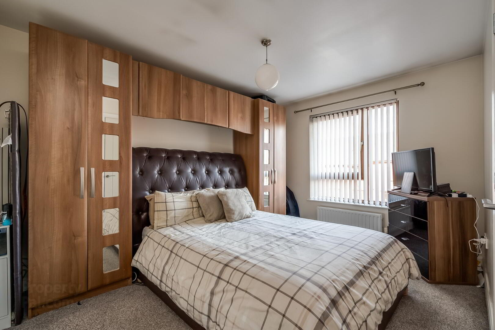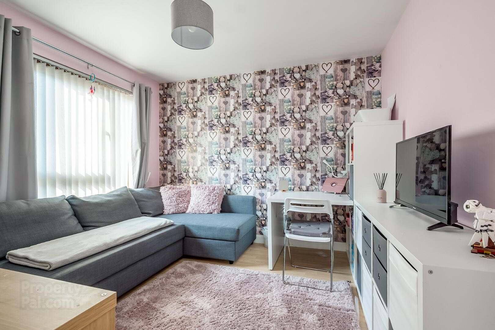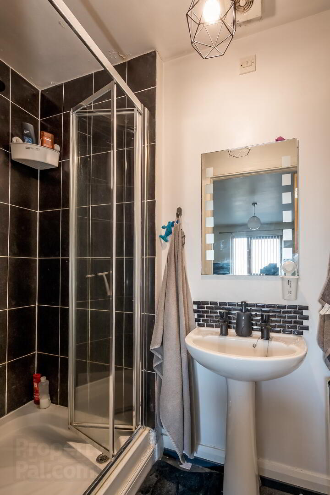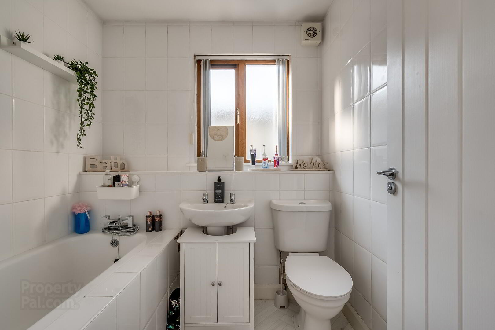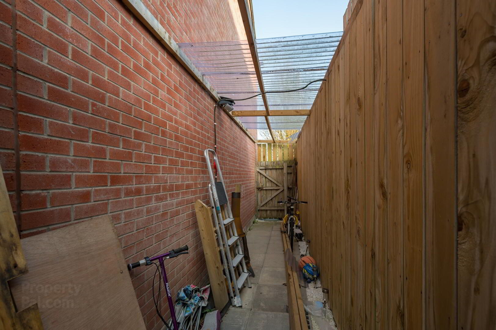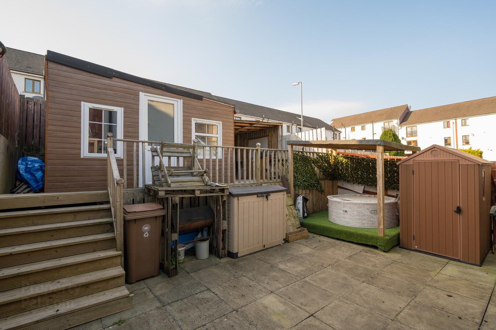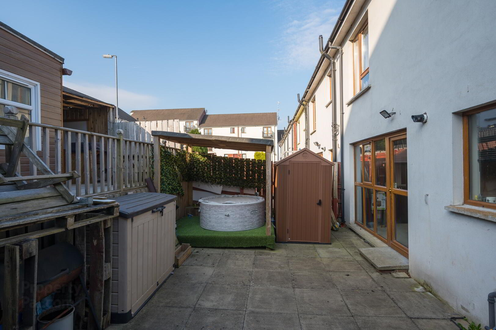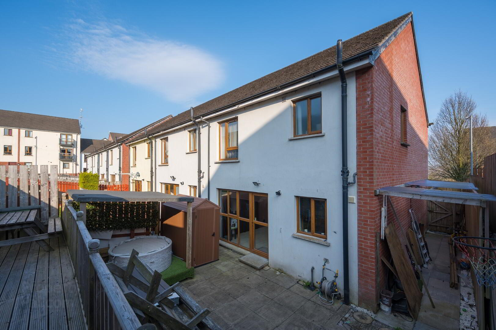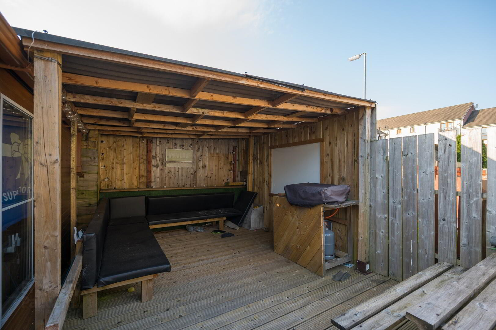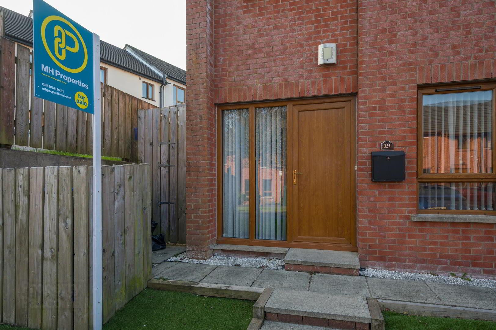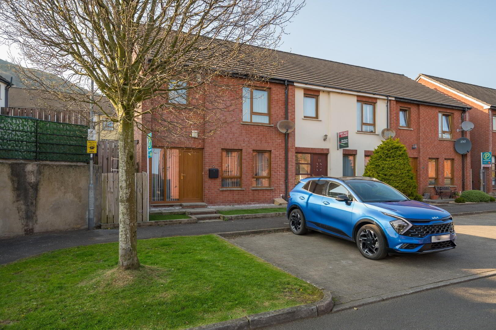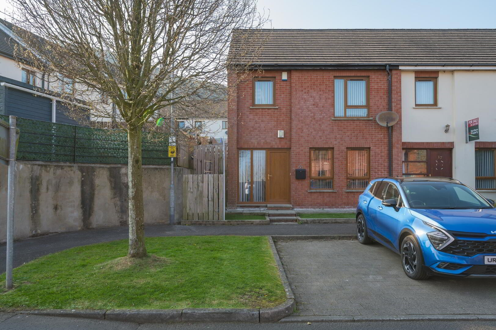19 Heath Lodge Mews,
Belfast, BT13 3WF
3 Bed End-terrace House
Offers Over £179,950
3 Bedrooms
1 Bathroom
2 Receptions
Property Overview
Status
For Sale
Style
End-terrace House
Bedrooms
3
Bathrooms
1
Receptions
2
Property Features
Tenure
Not Provided
Energy Rating
Heating
Gas
Broadband
*³
Property Financials
Price
Offers Over £179,950
Stamp Duty
Rates
£839.39 pa*¹
Typical Mortgage
Legal Calculator
Property Engagement
Views All Time
1,000
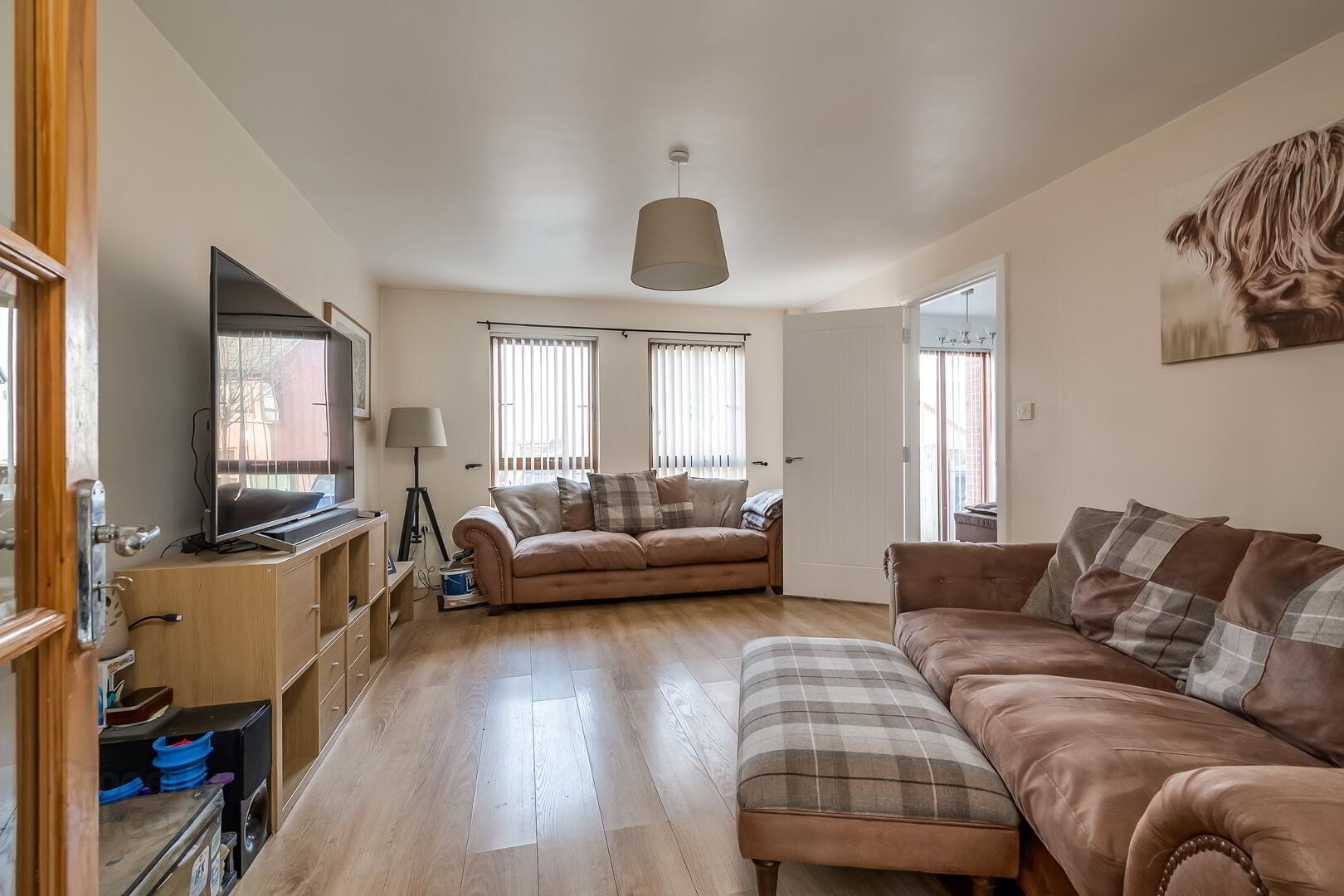
* Exceptional 3 Bedroom End Terrace
* Through Lounge / Dining Room
* Modern Fitted Kitchen with built in appliances
* First Floor family Bathroom with three-piece suite/shower
* Gas Central Heating
* Newly fitted Pvc external front door and side panels
* Extended outside with various sheds/shelters/entertrainment areas
* Within walking distance to many local amenitties and schools
* Much sought after residential living area
We are delighted to offer for sale this much-admired End Terrace family home which nestles in a quiet residential development and would occupy a delightful mature site in an exclusive position just off the Ballygomartin Road.
The property has been constructed to a well-planned & versatile accommodation and would be of excellent proportions and exudes a homely atmosphere that is deceptively spacious.
This notable family home has been finished off to an admirable standard with a spacious Lounge with wood laminated flooring that leads way to the sociable Dining area and family kitchen that is completed with a range of high- and low-level units, built in oven and hob with matching cooker hood and fridge freezer space. The impressive splash back and floor tiling compliments the Shaker style Kitchen.
On the first floor there are 3 good sized bedrooms with the Master Bedroom adapted to incorporate the luxury of an unsuite.
The two further bedrooms are equally of a generous size with built in robes that supply excellent storage.
The Family Bathroom lie adjacent and would to the family bathroom that consists of a three-piece white suite that consist of a shower over the bath, low flush w.c with matching wash hand basin and has been
Suitably consolidated with the wall panelling and flooring.
The Ballygomartin Road area Belfast has long been established as one of the most sought after addresses in the Bt13 postcode.
Nearby are a host of amenities including leading schools, public transport into Belfast City Centre and excellent road links to the Royal Victoria, City and Mater hospitals with the Westlink and M1&M2 Motorways on close by.
Outside the property enjoys a high degree of privacy with its mature gardens on a terrific end site with various sitting areas, snug/bar room and a purposely built shelter to accommodate a hot tub.
Other attributes include Gas central heating pvc Double Glazing and the excellent location
We are confident in recommending an early viewing of this impressive home, we can safely state this home will not be on the open market for any length of time.
Ground Floor
Entrance Hall:
wood effect flooring. understairs storage
Lounge/Dining Room:
Bright and spacious Lounge with wood effect flooring that leads way
to the dining room
Kitchen:
Open plan Kitchen and dining area/room with a range of high and low level units
with Formica work tops , built in oven and hob with matching cooker hood, fridge freezer space.
Complimentary part tiling to the walls and floor.
FIRST FLOOR
Stair/Landing:
Laid in carpet. access to roof space
Master Bedroom:
Built in robes with wood laminated flooring.
Master Bedroom Unsuite:
Shower enclosure with bi folding shower doors and Pvc wall panelling.
White Low flush wc with matching wash hand basin. Ceramic tiled flooring.
Bedroom 2:
Rear Bedroom fitted with mirror robes. Wood laminated flooring. Excellent room size.
Bedroom 3:
Front facing room with wood laminated flooring.
Outside:
Parking Bays to the front. Private rear and side garden with raised decking area.
Secure shelter area, ideal use for hot tub, seated entertainment area with a purposely built recreational shed.


