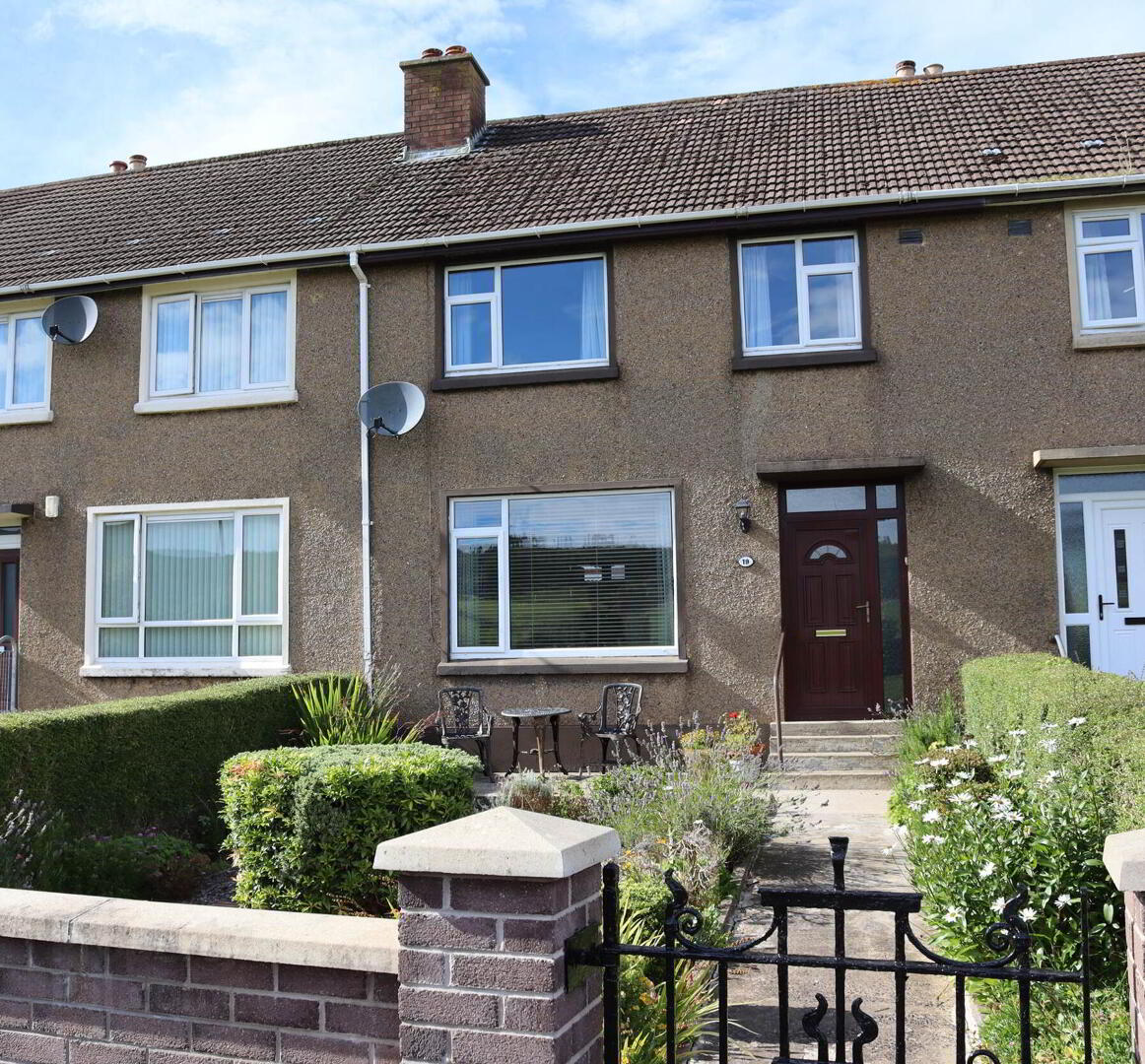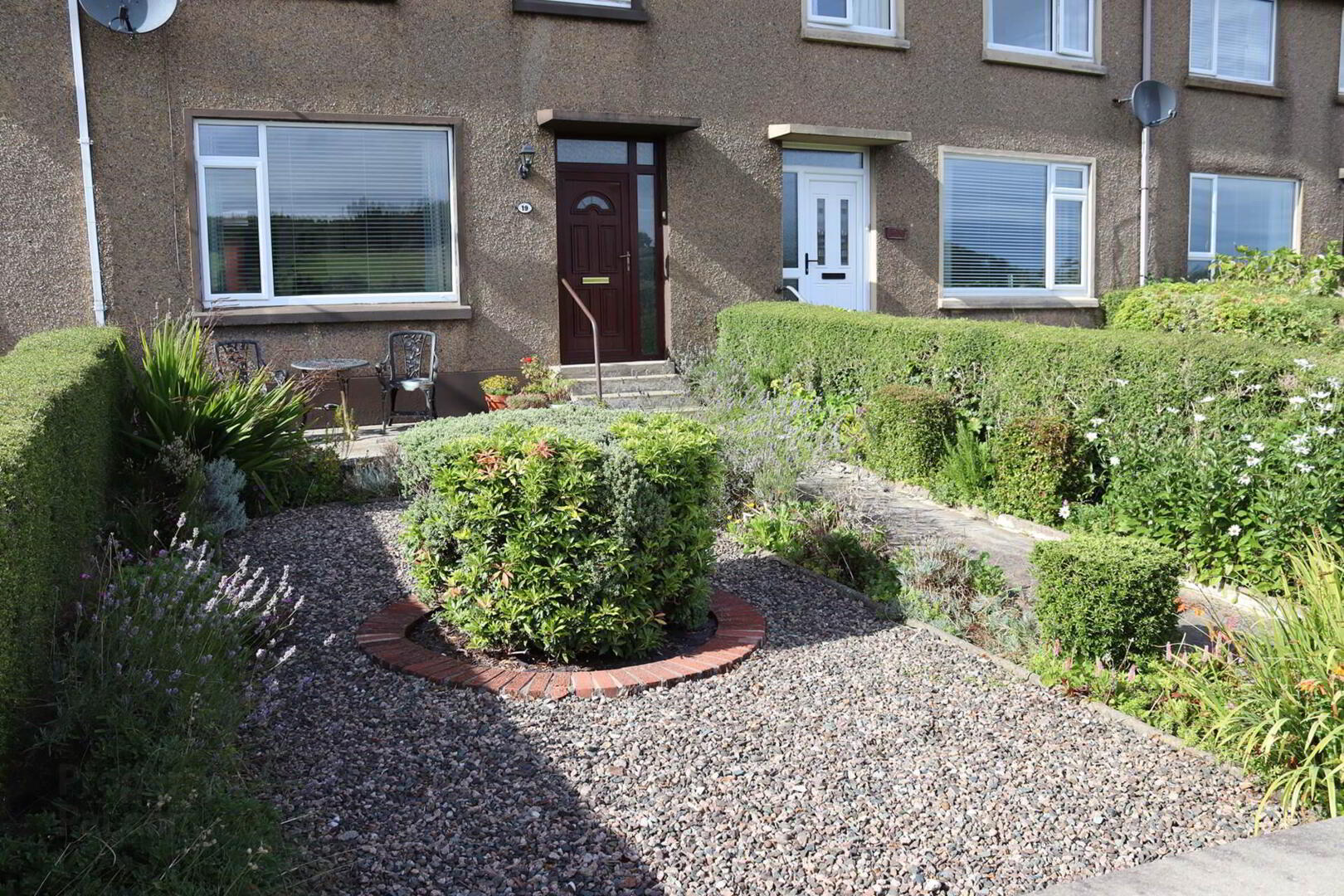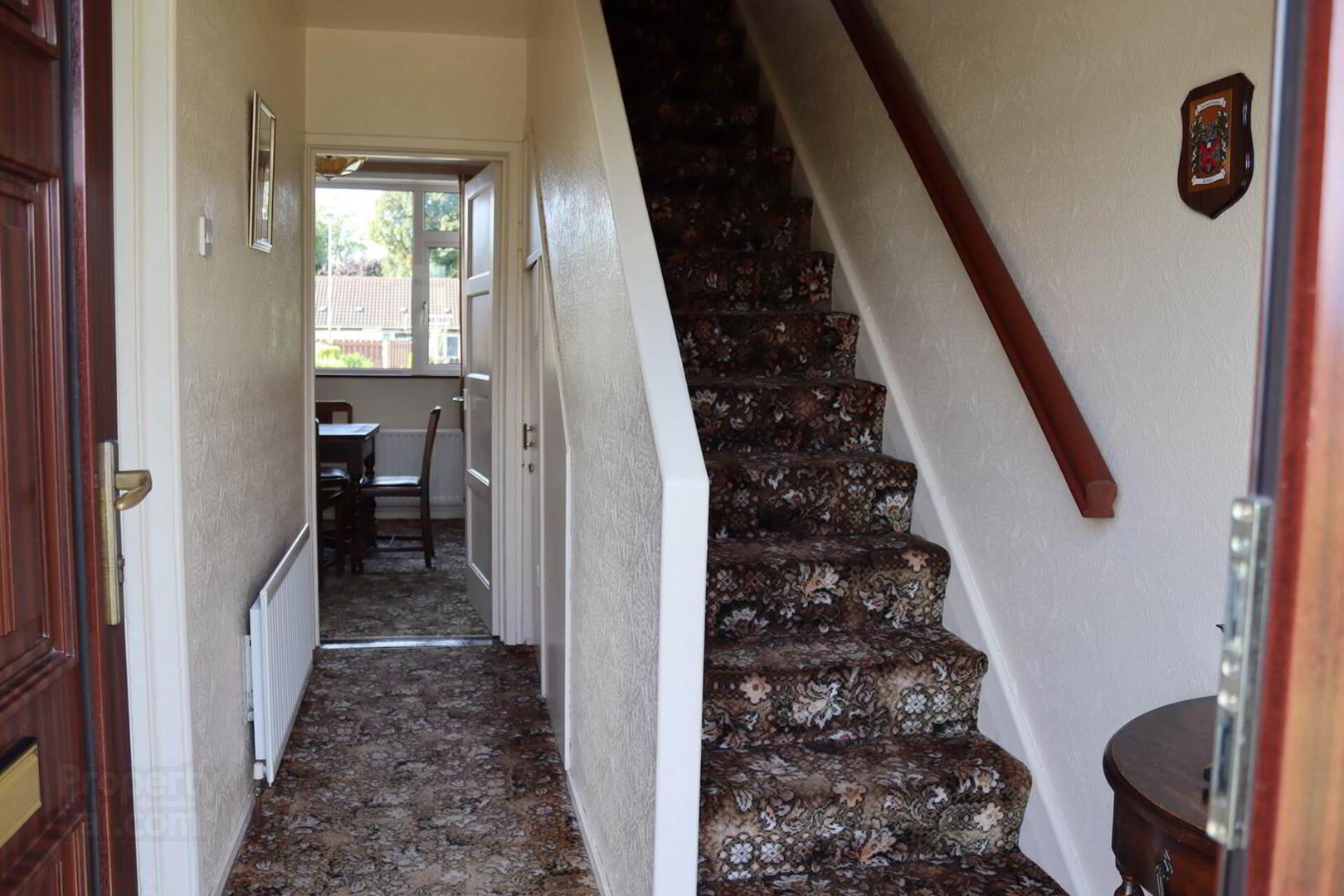


19 Glentaisie Drive,
Ballycastle, BT54 6AU
3 Bed Terrace House
Sale agreed
3 Bedrooms
2 Bathrooms
2 Receptions
Property Overview
Status
Sale Agreed
Style
Terrace House
Bedrooms
3
Bathrooms
2
Receptions
2
Property Features
Tenure
Freehold
Energy Rating
Broadband
*³
Property Financials
Price
Last listed at Offers Around £160,000
Rates
£637.26 pa*¹
Property Engagement
Views Last 7 Days
58
Views Last 30 Days
181
Views All Time
5,147

Features
- uPVC double glazed windows frames
- uPVC front and back door
- Oil fired central heating
- Well maintained throughout
- Views over the countryside
- Convenient location approximately 500 m from local shops
Entrance Hall: with under stairs storage, telephone point.
Lounge: 3.98 m x 3.93 m (13` x 12`9`) bright room with outstanding views to Ballycastle Forest and Knocklayde Mountain. Fireplace with tiled inset and hearth and wooden surround.
Kitchen: 3.17 m x 2.41 m (10`4` x 7`9`) range of eye and low level traditional style kitchen units, single drainer stainless steel unit, space for fridge and cooker.
Dining Room: 3.35 m x 3.19 m (10`10` x 10`5`) open fire with tiled hearth and surround.
First Floor
Bathroom: 2.05 m x 1.67 m (6`7` x 5`5`) pedestal wash hand basin, bath with telephone shower fitting.
W.C.: 2.07 m x 0.83 m (6`8` x 2`7`)
Bedroom 1: 3.2 m x 3.2 m (10`5` x 10`5`)
Bedroom 2: 3.93 m x 3.21 m (12`9` x 10`5`) built in wardrobe. This bright room has views to Ballycastle Forest and Knocklayde Mountain.
Bedroom 3: 2.63 m x 2.59 m (8`6` x 8`5`) this bright room has views to Ballycastle Forest and Knocklayde Mountain.
Exterior:
Enclosed covered area leading from back door to exterior W.C. and fuel store.
W.C.: with wall mounted wash hand basin.
Fuel Store: with power and light points. Belfast sink, plumbing connections for automatic washing machine.
Gravelled front garden with mature shrubs, neat boundary hedging and a red brick boundary wall fronting the property with a wrought iron entrance gates. The garden enjoys sunlight throughout the day and provides views to Knocklayde Mountain, Ballycastle Forest and over the countryside to Fair Head and the Scottish Coastline.
The rear garden is laid in gravel beds with raised red brick planters with mature flowering shrubs and a paved patio which enjoys sunlight throughout the day. It is enclosed by boundary fencing on both sides and a wooden fence and entrance gate along the rear.
Notice
Please note we have not tested any apparatus, fixtures, fittings, or services. Interested parties must undertake their own investigation into the working order of these items. All measurements are approximate and photographs provided for guidance only.




