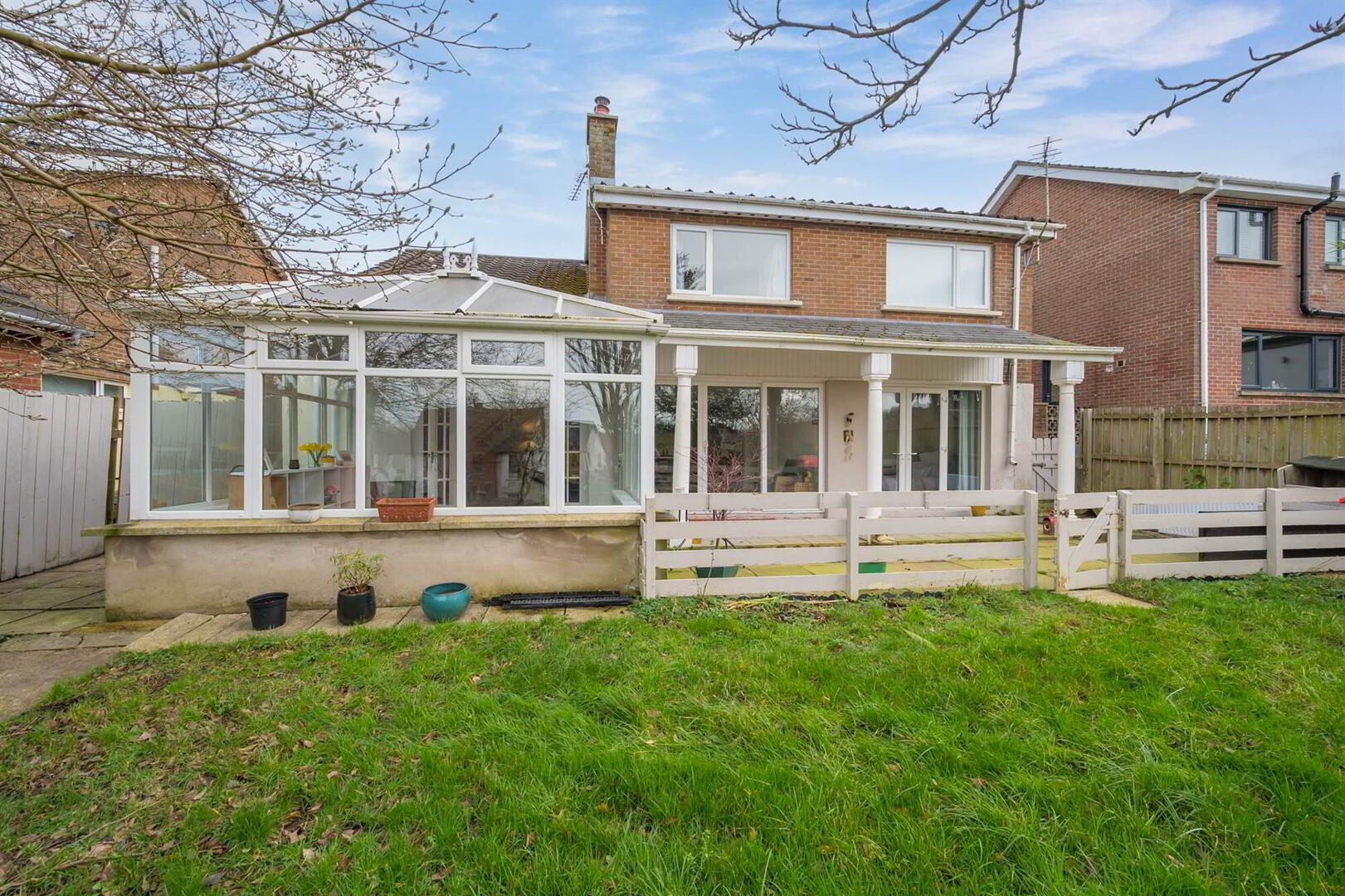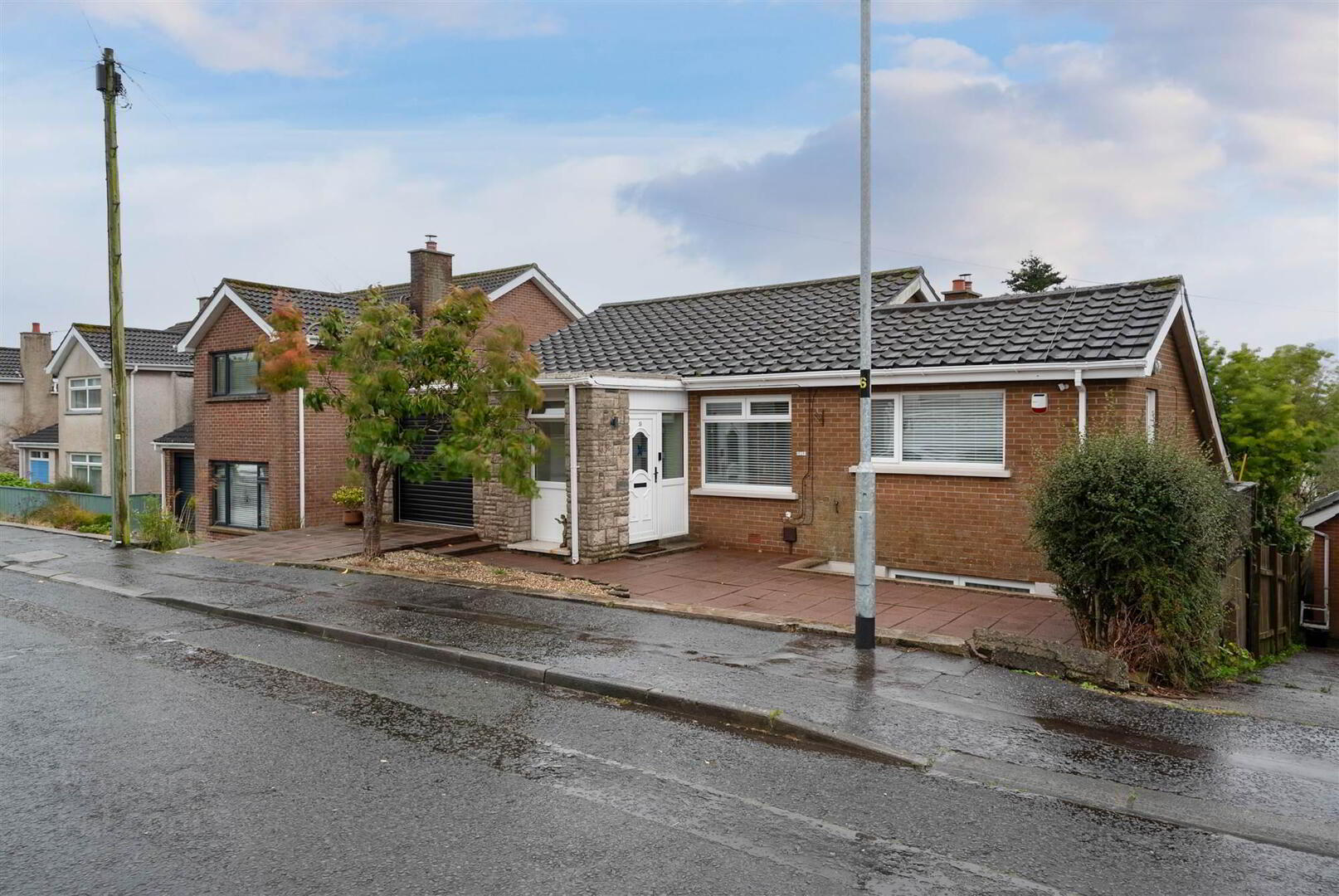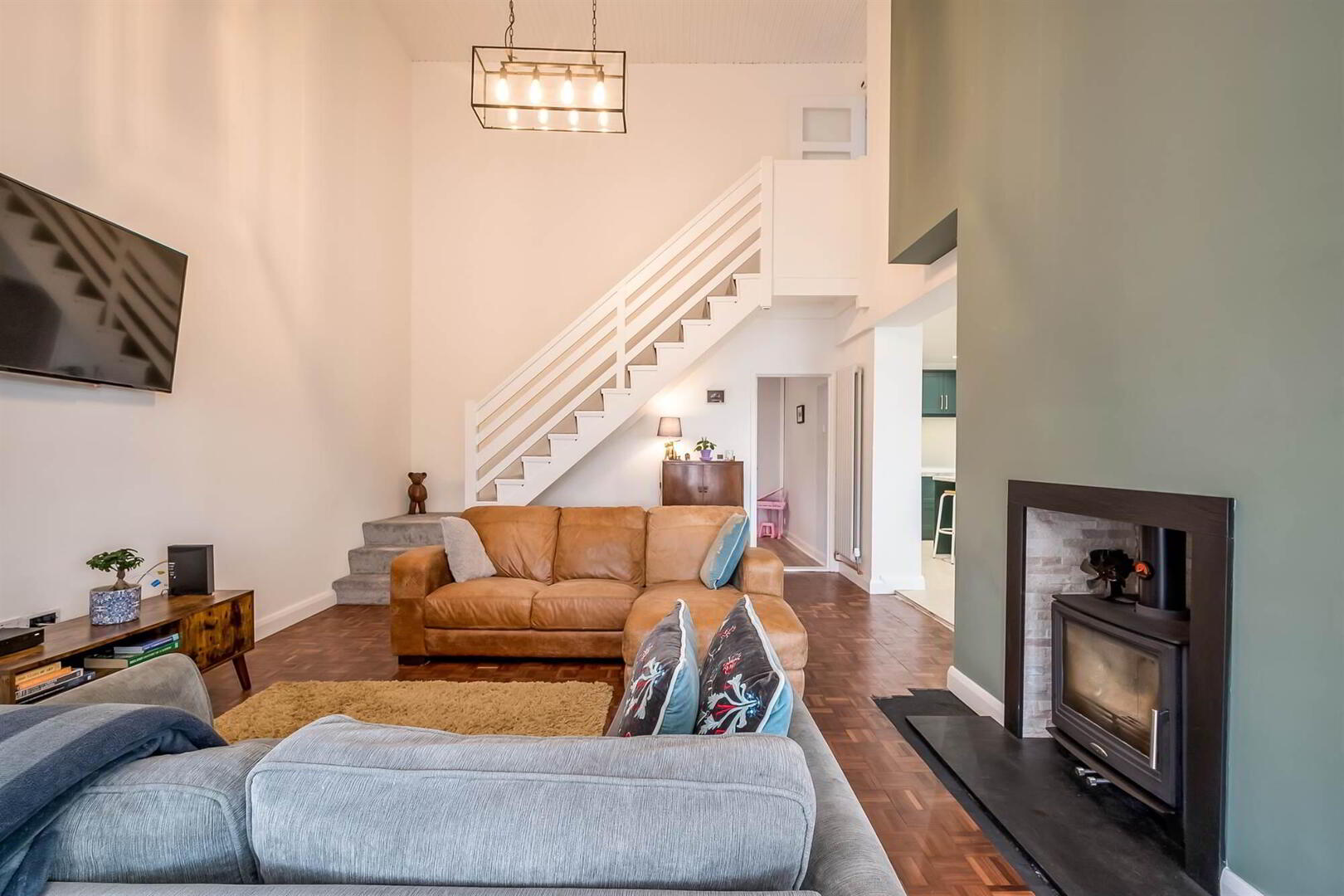


19 Glennor Crescent,
Carryduff, Belfast, BT8 8HW
5 Bed Detached House
Offers Over £385,000
5 Bedrooms
3 Receptions
Property Overview
Status
For Sale
Style
Detached House
Bedrooms
5
Receptions
3
Property Features
Tenure
Leasehold
Energy Rating
Heating
Gas
Broadband
*³
Property Financials
Price
Offers Over £385,000
Stamp Duty
Rates
£1,870.50 pa*¹
Typical Mortgage
Property Engagement
Views Last 7 Days
540
Views Last 30 Days
2,377
Views All Time
7,088

Features
- Beautifully presented two storey detached family home in a highly sought after location in Carryduff
- Three spacious reception rooms; Main living area with double height ceiling and attractive wood burning stove
- Five well proportioned double bedrooms
- Luxury fitted kitchen and dining room with extensive range of high and low level units, part integrated appliances
- Contemporary family bathroom and separate shower room
- Spacious utility room
- uPVC double glazing throughout/ Gas central heating
- Attached garage with light and power, Ample driveway parking to the front; Electric car charger
- Extensive enclosed rear garden with paved patio area, split level gardens with mature shrubs and borders
- Great location close to local shops, schools and public transport links; Early viewing highly recommended
Internally the property comprises three living areas, the main living room has impressive double height ceilings with newly installed wood burning stove and parquet flooring. The recently fitted kitchen is beautifully presented with an extensive range of modern high and low level units including an island and dining area, providing the perfect place to relax or entertain guests. There are five well-proportioned bedroom; principal with sliding door onto a paved patio area. Furthermore, the property benefits from a large utility room, contemporary family bathroom including an additional shower room, adjoining garage and car charging point. Externally there is ample mature gardens to the rear with driveway parking to the front.
Early viewing is highly recommended.
Ground Floor
- ENTRANCE PORCH:
- Upvc front door, access to adjoining garage
- LOUNGE:
- 5.33m x 3.84m (17' 6" x 12' 7")
Laminate wood effect flooring - UTILITY ROOM:
- 3.61m x 2.46m (11' 10" x 8' 1")
Range of high and low level units, built in oven, ceramic hob and extractor fan, plumbed for washing machine, ceramic sink with mixer tap, formica work surfaces, part tiled walls, ceramic tiled floor - BEDROOM (1):
- 3.23m x 3.2m (10' 7" x 10' 6")
Laminate wood effect flooring, built in robes - BEDROOM (2):
- 3.15m x 2.95m (10' 4" x 9' 8")
Laminate wood effect flooring - BATHROOM:
- Contemporary white suite, low flush wc, wash hand basin, bath, walk in corner shower cubicle with electric redring shower, heated towel rail, part tiled walls, ceramic tiled floor, spot lighting
Stairs from Ground Floor to:
Lower Ground Floor
- LIVING ROOM:
- Double height ceiling, feature fireplace with newly fitted wood burning stove, parquet flooring, double doors into sun room
- SUN ROOM:
- 4.06m x 4.04m (13' 4" x 13' 3")
Laminate wood effect flooring, french patio doors onto enclosed rear garden - MODERN KITCHEN/DINING:
- Newly luxury fitted kitchen, extensive range of high and low level units, built in oven, ceramic hob and extractor. Integrated dishwasher, plumbed for American fridge freezer, island with range master granite sink and copper mixer tap, larder cupboard with coffee station, formica work surfaces, ceramic tiled flooring, sliding patio door onto paved patio area
- BEDROOM (3):
- 3.48m x 3.15m (11' 5" x 10' 4")
Laminate wood effect flooring, patio door onto enclosed rear garden - BEDROOM (4):
- 3.15m x 3.1m (10' 4" x 10' 2")
Laminate wood effect flooring - BEDROOM (5):
- 4.27m x 2.21m (14' 0" x 7' 3")
Laminate wood effect flooring - SHOWER ROOM:
- Modern white suite, low flush wc, wall hung wash hand basin with vanity, walk in corner shower with electric mira shower unit, heated towel rail, ceramic tiled flooring
Outside
- ATTACHED GARAGE
- Up and over door, light and power
- Paved driveway with outside water tap and mature shrubs. Extensive privately enclosed rear garden of approx 564 meter square, split level with covered paved patio area, mature shrubs and beds.
Directions
Driving out of Carryduff on the Ballynahinch Road, turn right onto Hillsborough Road. Take the 5th turn on the left onto Thorndale Road South. Glennor Crescent is the 2nd turn on the right.



