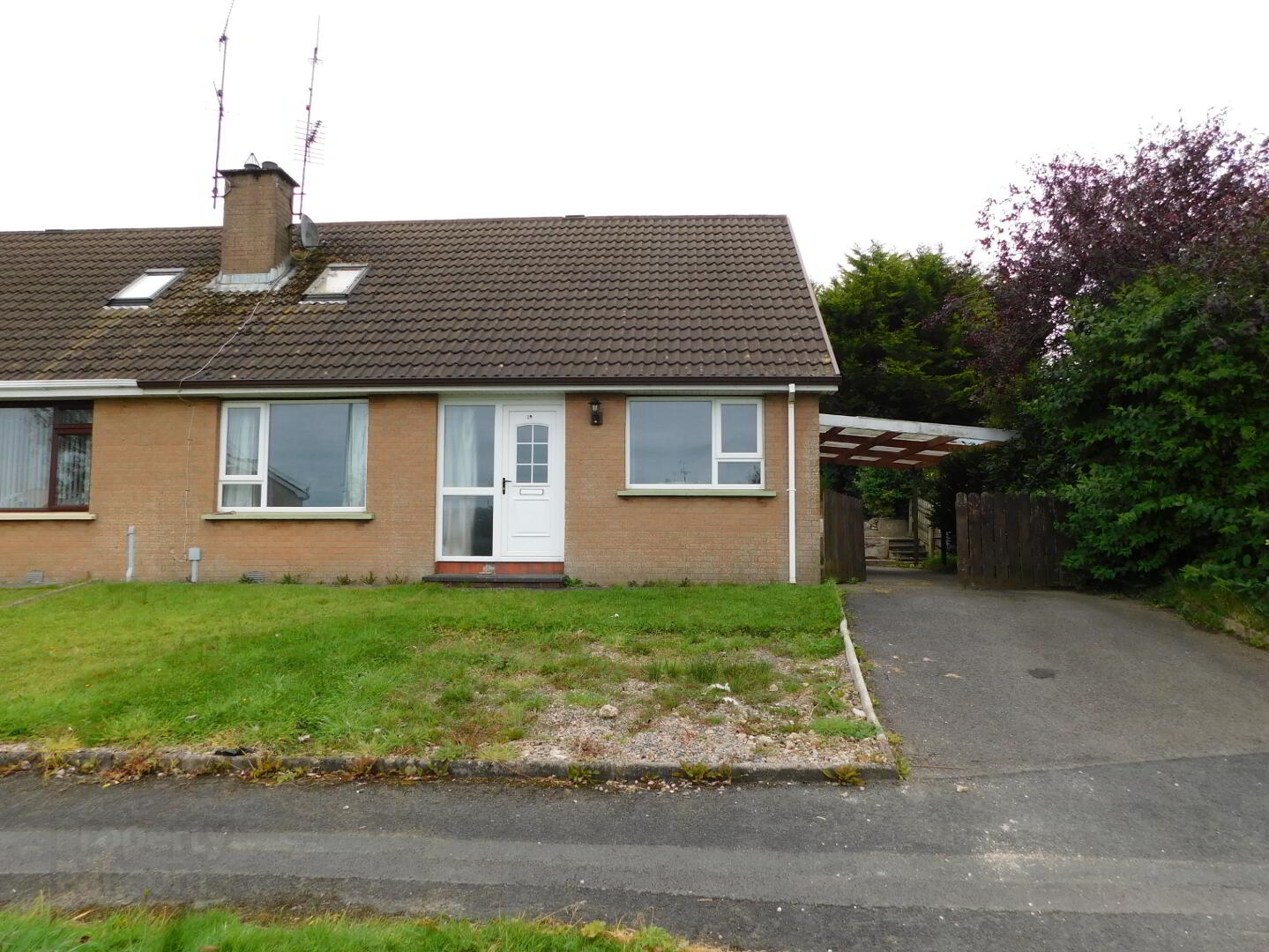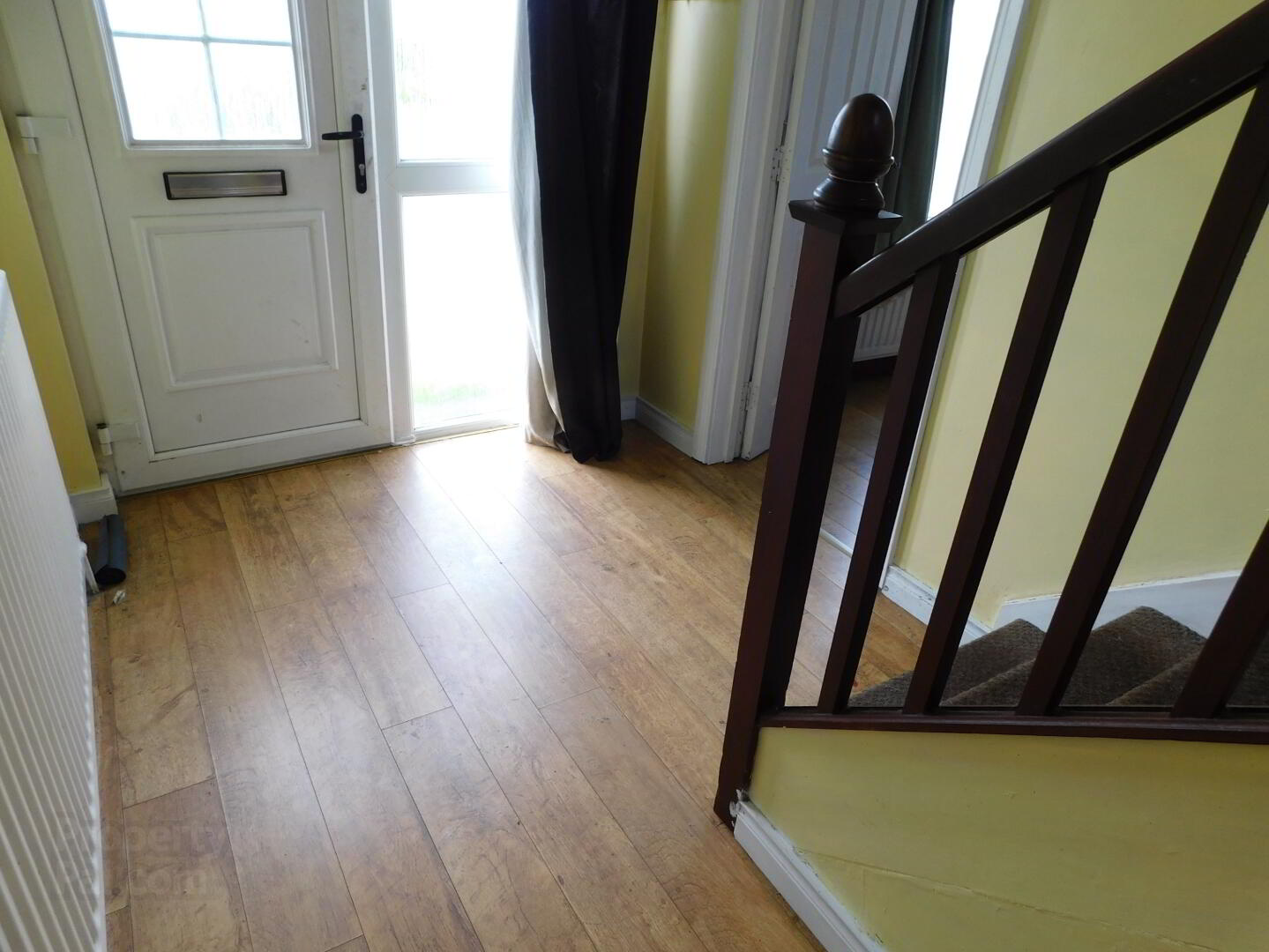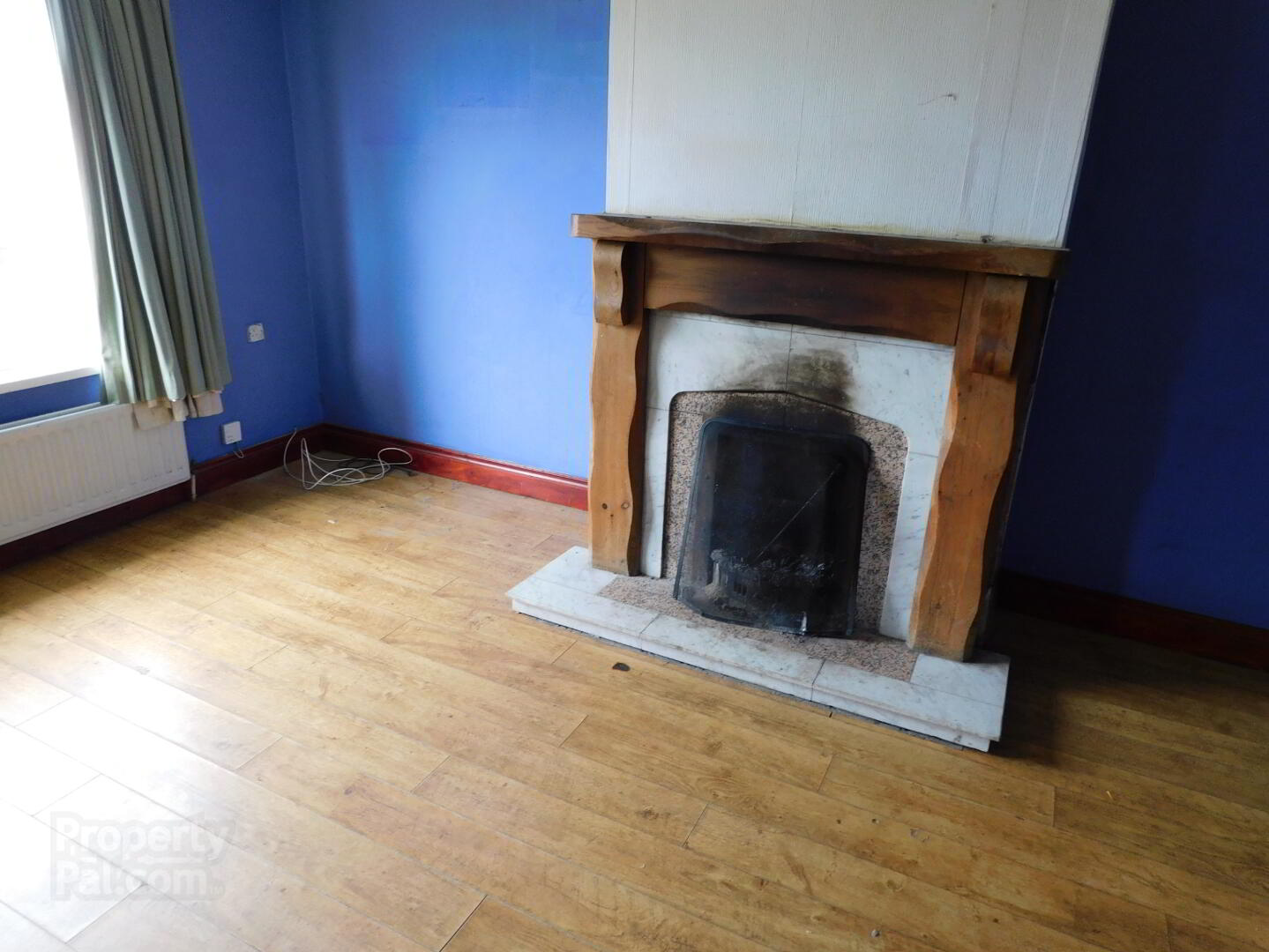


19 Glendore Wood,
Omagh, BT79 7LF
3 Bed Semi-detached Chalet Bungalow
Asking Price £129,950
3 Bedrooms
1 Bathroom
1 Reception
Property Overview
Status
For Sale
Style
Semi-detached Chalet Bungalow
Bedrooms
3
Bathrooms
1
Receptions
1
Property Features
Tenure
Leasehold or Freehold
Energy Rating
Heating
Oil
Broadband
*³
Property Financials
Price
Asking Price £129,950
Stamp Duty
Rates
£880.18 pa*¹
Typical Mortgage
Property Engagement
Views Last 7 Days
315
Views Last 30 Days
1,375
Views All Time
8,181

Notice Of Offer
Property Address: 19 Glendore Wood, Omagh, BT79 7LF
We advise that an offer has been made for the above property in the sum of £116,500. Any persons wishing to increase on this offer should notify the agents of their best offer prior to exchange of contracts.
Agents Address: 11 Campsie Road, Omagh, BT79 0AE
Agents Telephone Number: 02882 246538
This Semi-Detached Chalet is situated in a popular residential area in the Village of Killyclogher, just a short commute to Omagh town and all its amenities.
This property would make an ideal family home or investment opportunity alike - Viewing is highly recommended for full appreciation of what this property has to offer.
KEY FEATURES
- Semi-Detached Chalet
- 3 Bedrooms (1 Downstairs, 2 Upstairs)
- 1 Reception Room
- Kitchen Dinette
- Downstairs Bathroom
- Oil Heating
- PVC Windows & External Doors
- Popular & Convenient location close to local amenities
The Property Comprises of:
Entrance Hall: 19’06” x 6’02” Laminate Oak Flooring, Under Stairs Storage.
Living Room: 11’03” x 15’08” Laminate Oak Flooring, Granite Fireplace with Wooden Surround,
TV & Telephone Point, Picture Rail.
Kitchen/Dinette: 26’07” x 8’10” Oak High- and Low-Level Units, Extractor Fan, Electric Cooker, Laminate Oak Flooring, Partially Tiled Walls, Plumbed for Washing Machine.
Bathroom: 7’08” x 9’09” Cream Suite, Bath with Shower Over, Tile Flooring, Fully Tiled Walls.
Bedroom 1: 9’09” x 10’05” Carpet Flooring.
Landing: 9’09” x 4’01” Carpet Flooring.
Bedroom 2: 14’03” x 11’04” Built-in Wardrobe.
Bedroom 3: 12’ x 14’03” Vinyl Tile Flooring.
Other: Double Glazed White PVC Windows & External Doors, White Panel Internal Doors.
Outside: Off Street Parking, Tarmac Driveway, Level Lawn to Front, Patio to Rear with Raised Lawn Area, Garden Shed.




