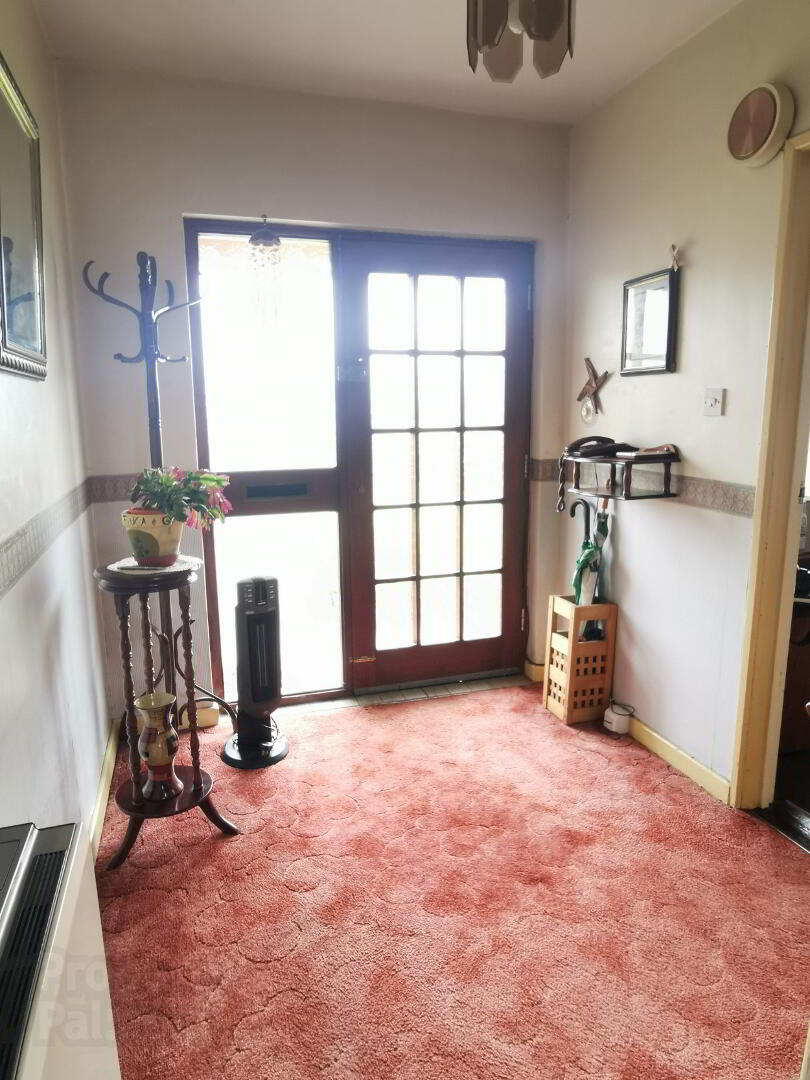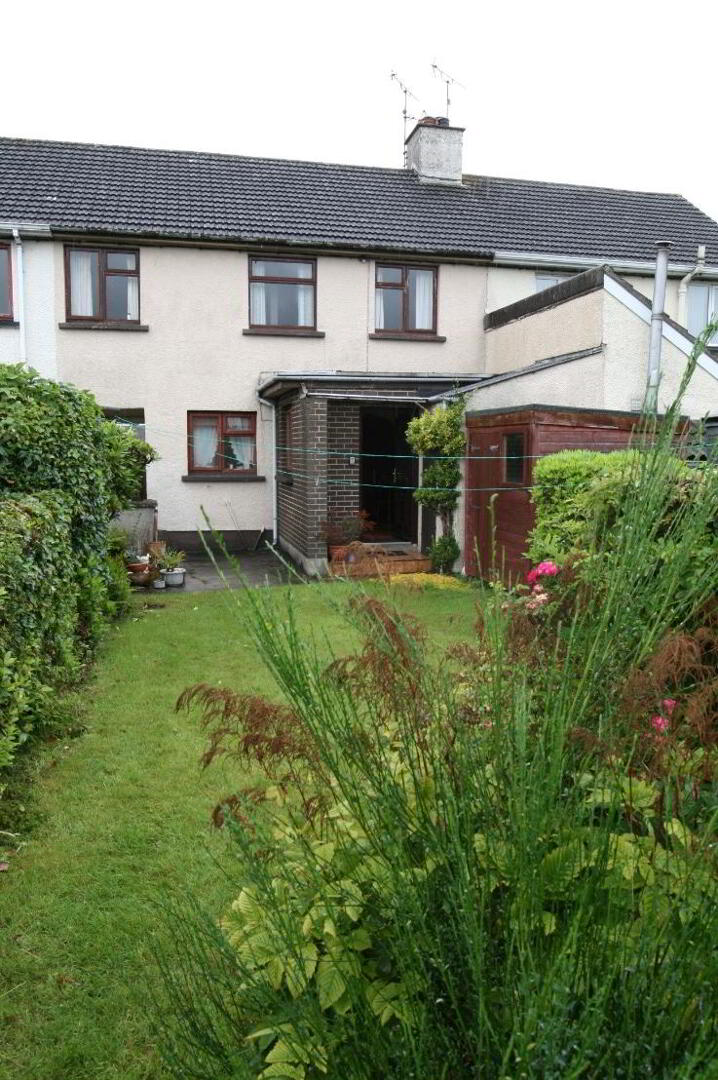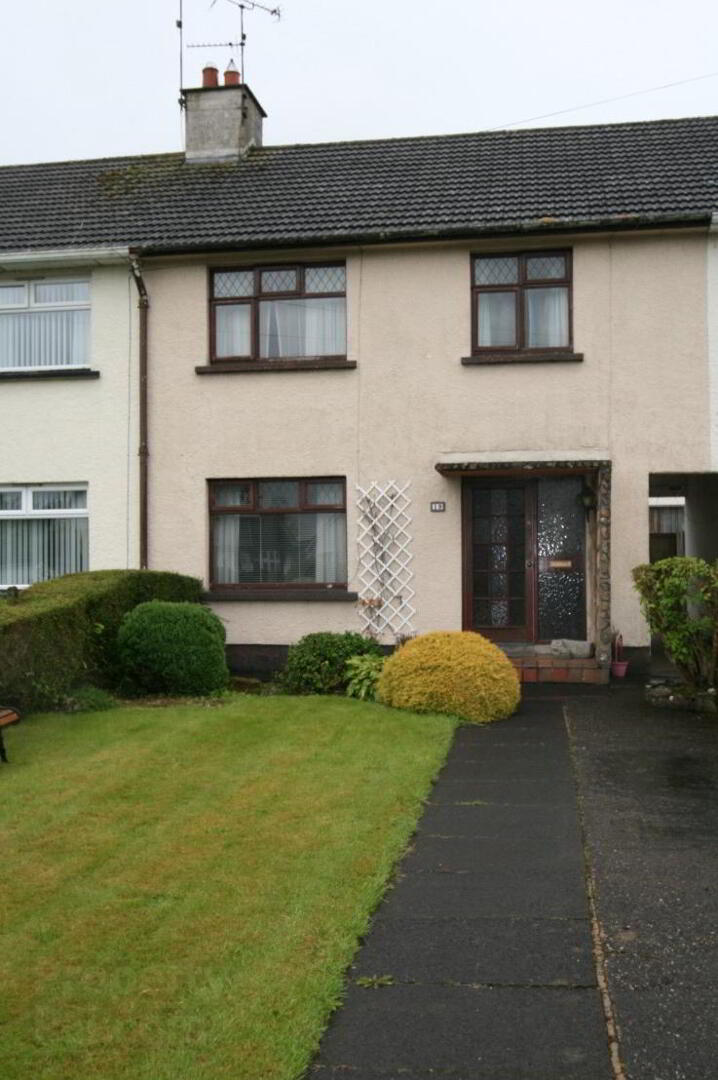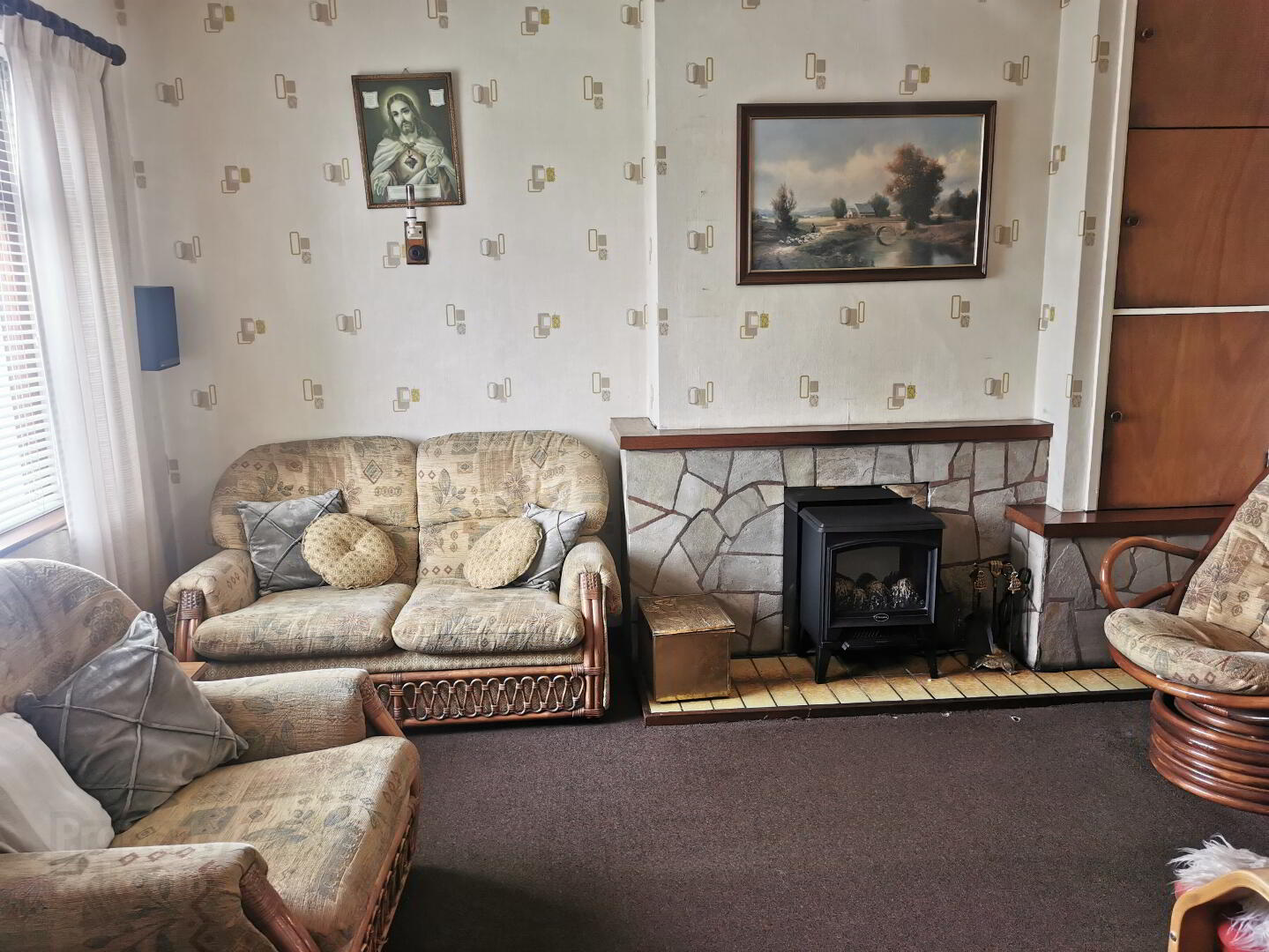19 Garvagh Road,
Dungiven, BT47 4LT
4 Bed Mid-terrace House
Sale agreed
4 Bedrooms
1 Bathroom
1 Reception
Property Overview
Status
Sale Agreed
Style
Mid-terrace House
Bedrooms
4
Bathrooms
1
Receptions
1
Property Features
Tenure
Freehold
Heating
Electric Heating
Broadband
*³
Property Financials
Price
Last listed at Offers Around £109,950
Rates
£661.77 pa*¹
Property Engagement
Views Last 7 Days
64
Views Last 30 Days
210
Views All Time
4,868

Attractive 4 bedroom mid terrace home in an excellent location and close to all local amenities. Although in need of some modernisation, this home has been very well maintained and is just waiting for someone to put their own stamp on it.
Beautiful south facing garden to the rear provides the perfect place for some one to potter away at their leisure, or a safe play area for young kids.
A large garden to the front and space for a private driveway which provides secure off road parking.
Additional Features:
● Superb town location
● 4 bedrooms
● Open plan kitchen/dining area
● Spacious south facing garden to the rear
● Driveway to the front
● Chain free
Entrance Hall: Bright spacious entrance hall, hardwood front door and sidelight, carpet to hallway, storage under stairs.
Living Room: 10’3 x 13’ Feature stone fire place with tiled hearth, TV point, horizontal blinds, Carpet.
Kitchen/Dining: 11’6 x 14’6 Open plan kitchen / dining area with range of eye and low level fitted kitchen units, incorporating stainless steel sink with mixer taps, ‘Indesit’ electric hob, ‘Creda’ electric oven, fridge freezer and ‘Zanussi’ washing machine. Kitchen floor tiled, dining area floor in carpet, walls tiled between kitchen units, uPVC back door.
Bathroom: 5’11 x 6’6 Suite includes low flush wc, pedestal wash hand basin, bath with shower attachment. Walls fully tiled, carpet to floor.
1st Floor Landing: Carpet to stairs and landing.
Bedroom 1: 8’9 x 10’9 Built-in wardrobes, carpet.
Bedroom 2: 8’1 x 8’11 Built-in wardrobes, carpet.
Bedroom 3: 8’2 x 10’10 Built-in wardrobes, carpet.
Bedroom 4: 9’ x 11’11 Carpet.
Exterior: Gardens to the front and rear laid in lawn in mature shrubs and planted beds. Double gates lead to a driveway at the front which provides secure off road parking. Boundaries formed by garden wall and hedging to the front and hedging to the rear.









