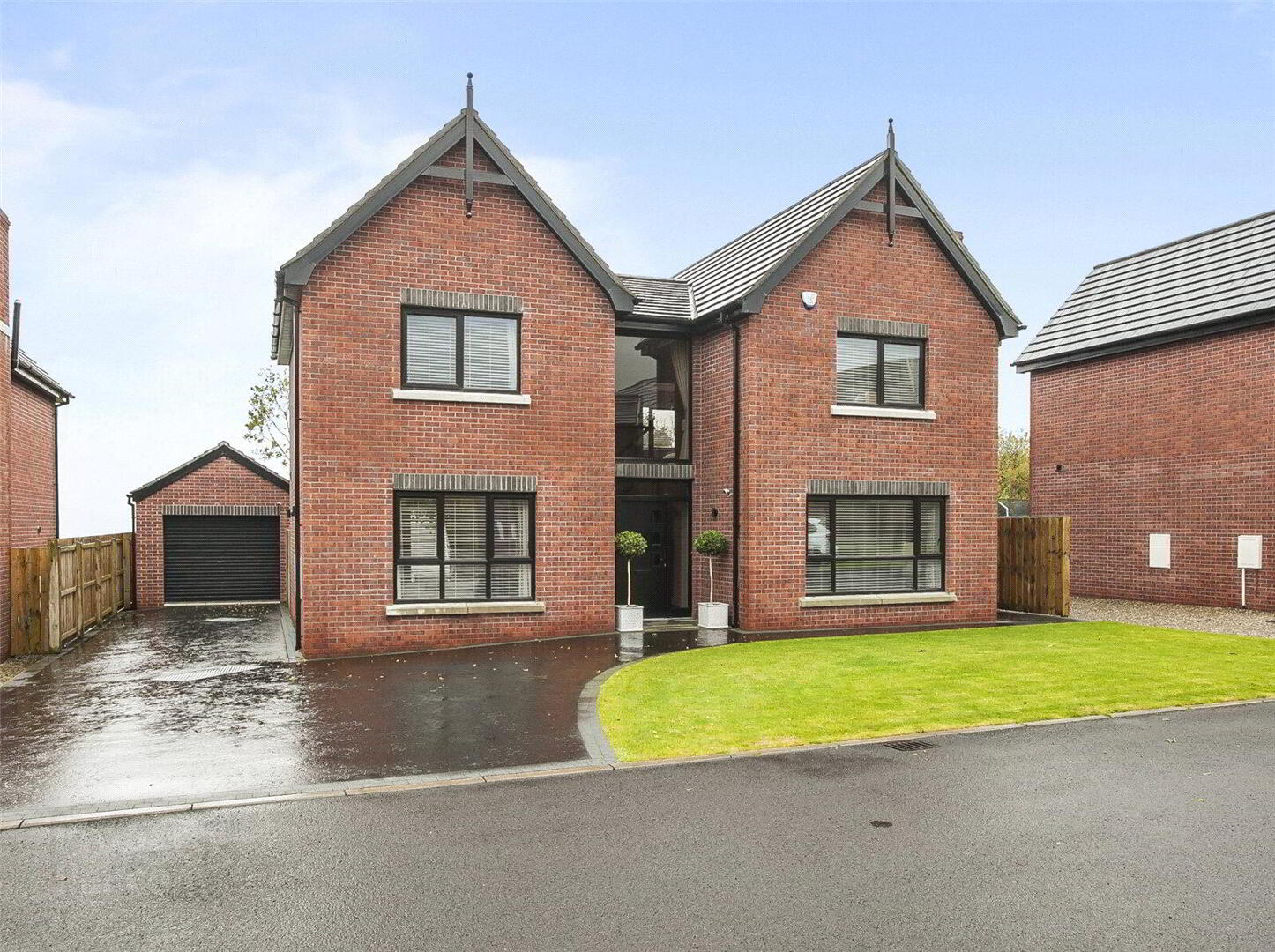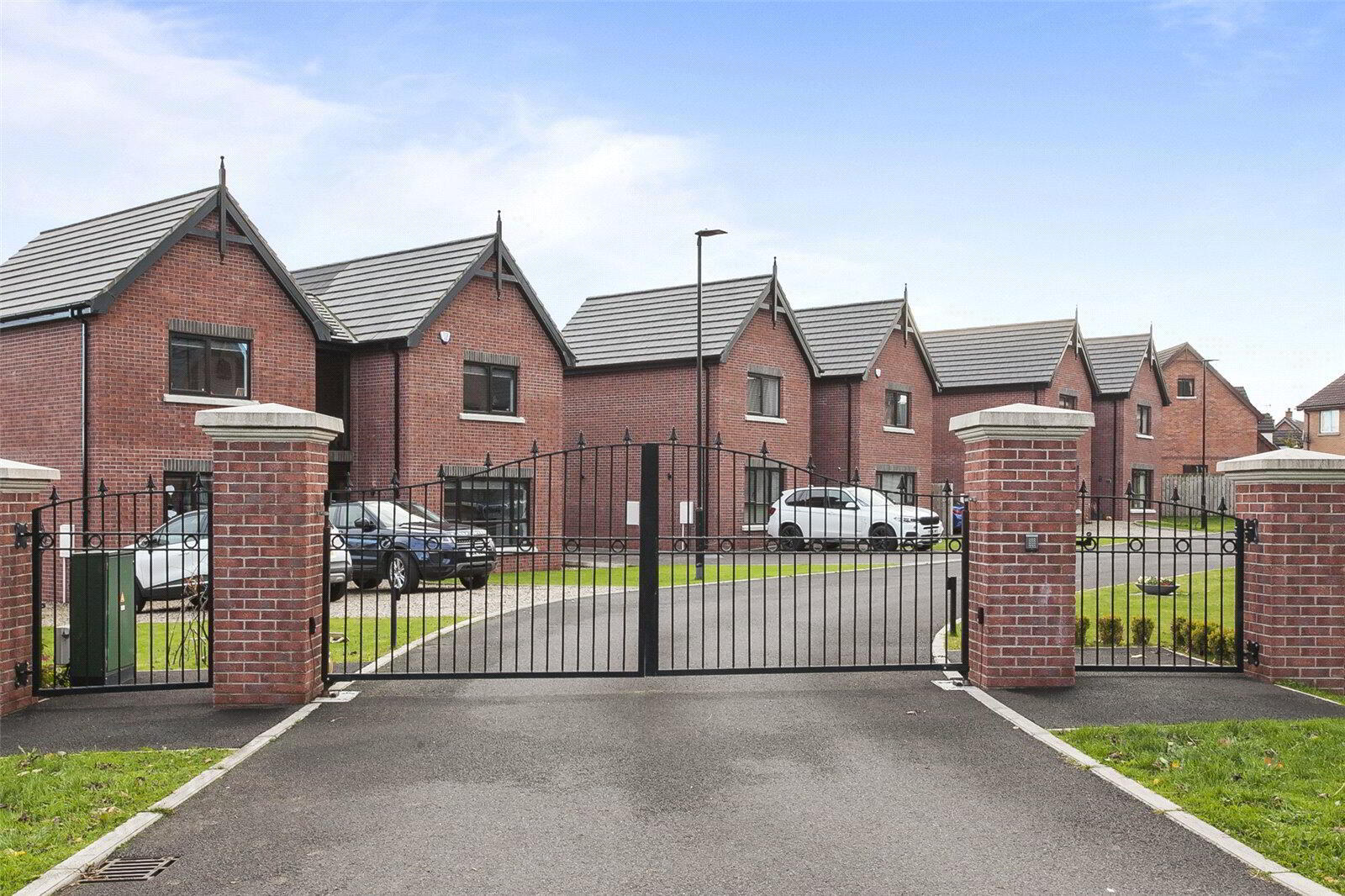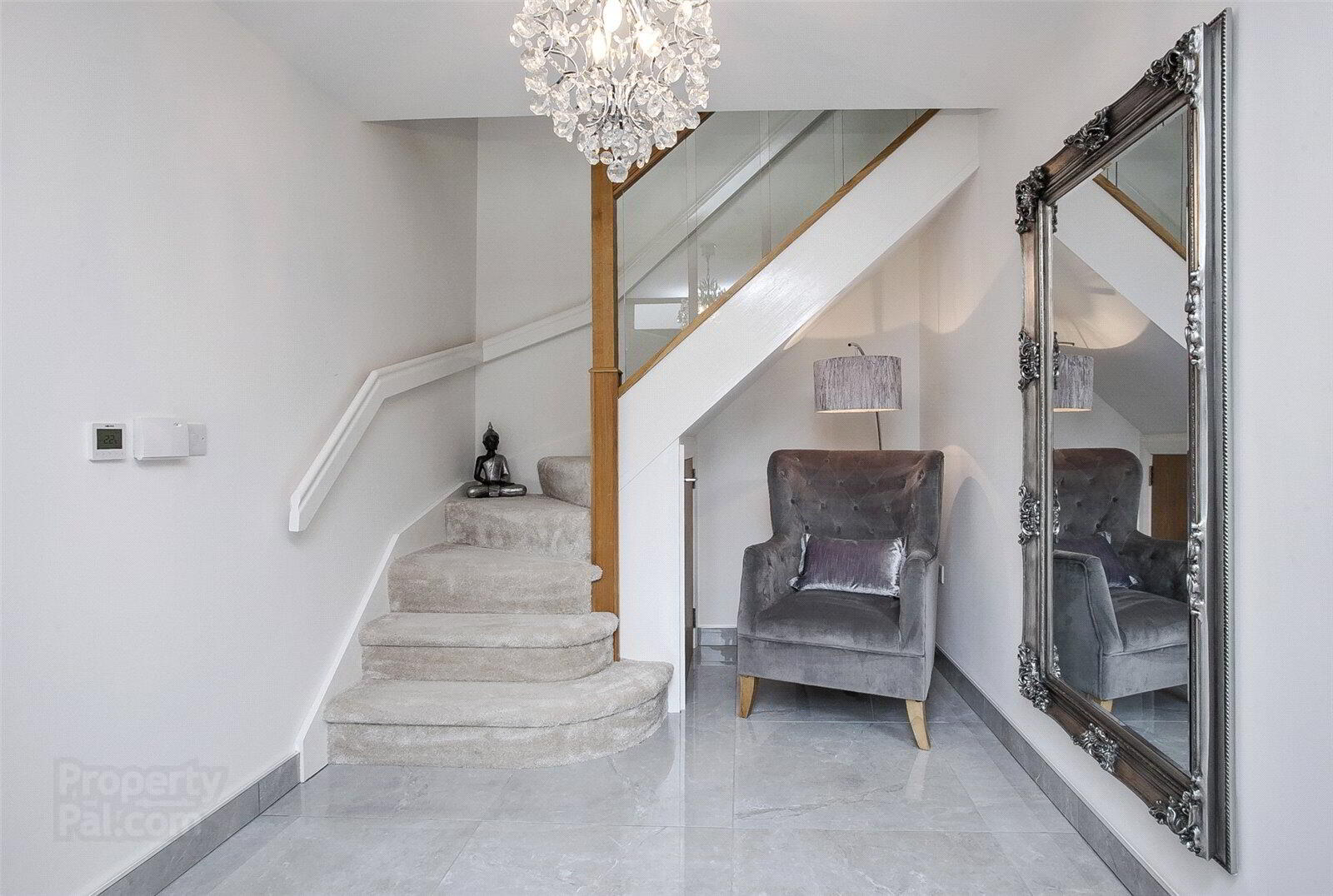


19 Farm Lodge Park,
Greenisland, Carrickfergus, BT38 8YB
4 Bed Detached House
Sale agreed
4 Bedrooms
2 Bathrooms
2 Receptions
Property Overview
Status
Sale Agreed
Style
Detached House
Bedrooms
4
Bathrooms
2
Receptions
2
Property Features
Tenure
Not Provided
Energy Rating
Broadband
*³
Property Financials
Price
Last listed at Asking Price £425,000
Rates
£2,067.40 pa*¹
Property Engagement
Views Last 7 Days
124
Views All Time
12,097

Features
- Attractive Detached Family Home Constructed Circa 2017
- Set Within Gated Development Of 5 Only
- Generous Well Proportioned & Exceptionally Well Finished Accommodation
- Four Generous Bedrooms
- Spacious Living Room
- High Quality Fully Fitted Kitchen With A Range Of Appliances Open To Casual Living / Dining Area
- Separate Utility & Downstairs Cloakroom
- Luxury Bathroom & Ensuite
- Underfloor Heating To Ground Floor
- Gas Fired Central Heating / Double Glazing
- Detached Garage & Generous Driveway Parking
- Pleasant Enclosed Landscaped Gardens To Rear With Views Over Belfast Lough
- Ideal For Growing Family In Today's Market
- Popular & Sought After Residential Location Close To Local Amenities, Schooling & Public Transport Routes
- Entrance Hall
- Tiled flooring.
- Living Room
- 6m x 3.9m (19'8" x 12'10")
Tiled flooring. Double doors to rear garden - Kitchen/ Living / Dining Area
- 9.7m x 4.2m (31'10" x 13'9")
In the kitchen - excellent range of high and low level units. Central island unit with granite work surface. Four ring hob. Concealed extractor fan. Double oven. Integrated microwave, dishwasher, fridge/freezer, and wine fridge. Tiled floor - Utility Room
- Plumbed for washing machine. Cupboard with gas boiler. Tiled flooring.
- Cloakroom
- Low flush WC. Wash hand basin. Tiled flooring.
- Bedroom 1
- 4.2m x 4.2m (13'9" x 13'9")
With Dressing Room. - Ensuite Shower Room
- Fully tiled walk-in shower enclosure with overhead shower and additional shower attachment. WC. Wash hand basin. Heated towel rail
- Bedroom 2
- 3.9m x 3.3m (12'10" x 10'10")
Wood strip flooring - Bedroom 3
- 3.9m x 2.7m (12'10" x 8'10")
Wood strip flooring. - Bedroom 4
- 3.2m x 3.1m (10'6" x 10'2")
Wood strip flooring. - Bathroom
- Contemporary white suite with freestanding bath, mixer taps and telephone hand shower. Separate shower enclosure. Low flush WC. Wash hand basin. Fully tiled walls and floor. Spotlighting.





