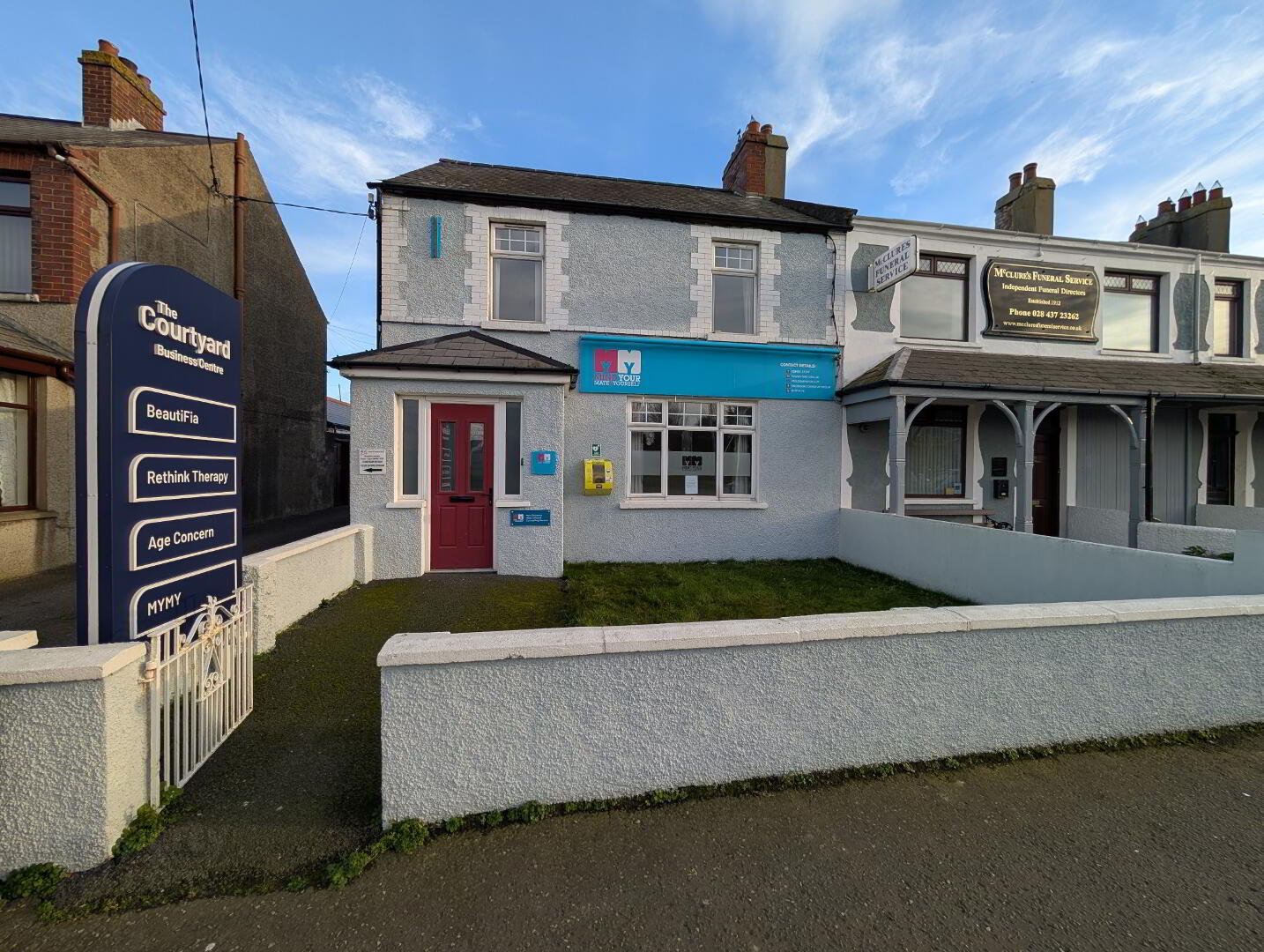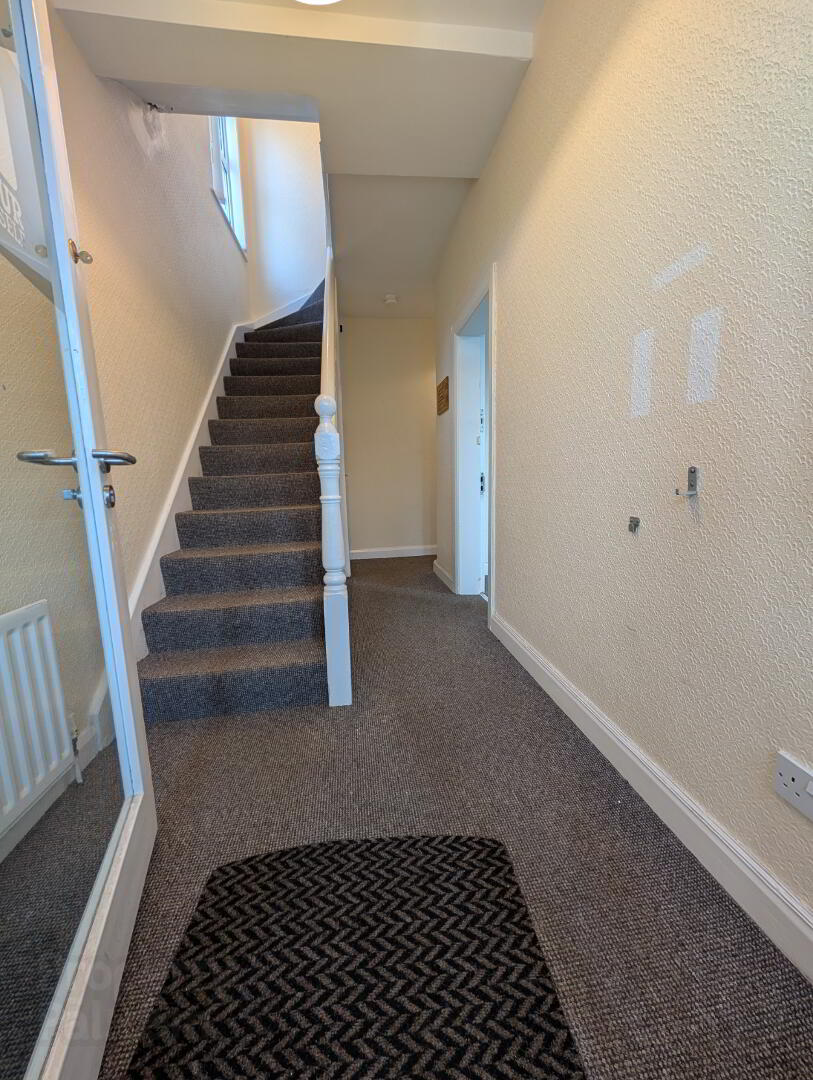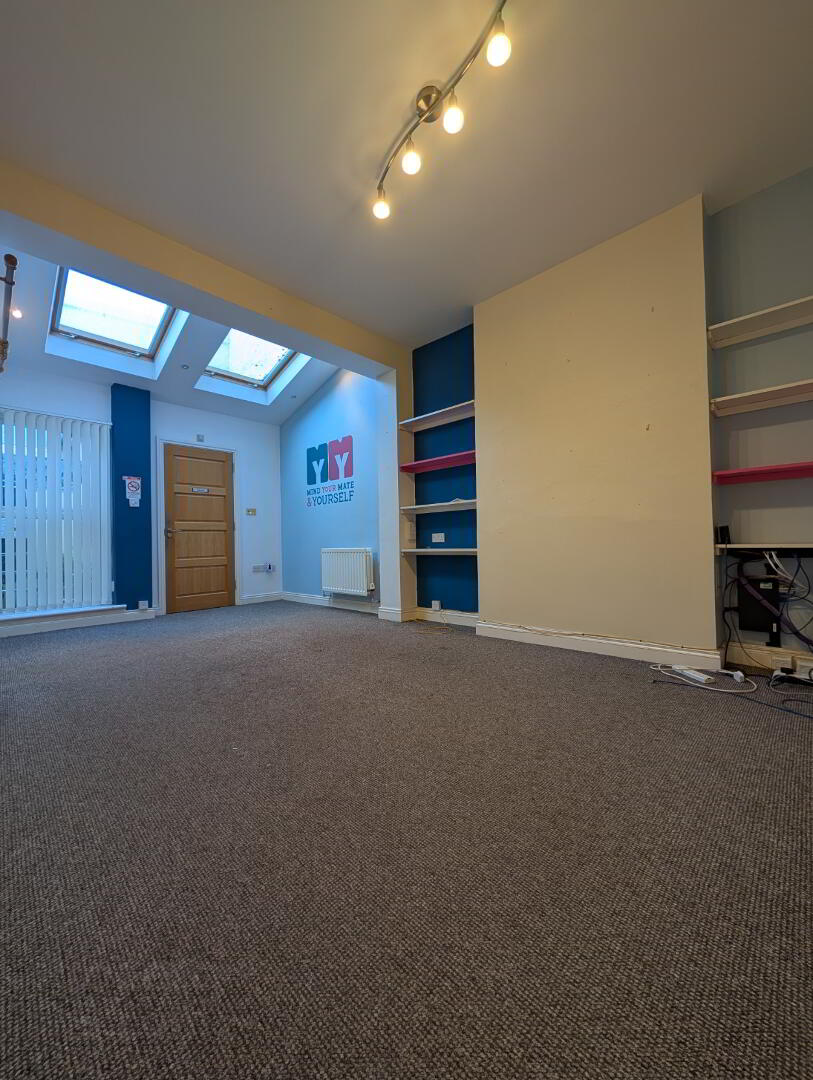


19 Dundrum Road,
'The Courtyard', Newcastle, BT33 0BG
Offices
Price £750 per month
Property Overview
Status
To Let
Style
Offices
Viewable From
Now
Available From
Now
Property Features
Energy Rating
Property Financials
Rent
Price £750 per month
Deposit
£750
Lease Term
12 months minimum
Rates
Paid by Tenant
Property Engagement
Views Last 7 Days
104
Views Last 30 Days
673
Views All Time
950

Features
- 5 x office space
- Private parking
- Main arterial route into Newcastle
- Suitable for variety of uses
ACCOMMODATION
(All measurements are approximate)
Entrance
Composite door with glazed panel opening into porch and leading through to hall
Room 1
Carpet, front facing
Room 2
Carpet
Open plan meeting/conference room
Carpet, recessed spot lighs
Disabled W.C
Tile floor, low flush W.C, pedestal WHB
Kitchenette
Tile effect floor, selection of high- & low-level units, integrated oven, integrated ceramic hob
First Floor
Carpeted staircase leading off to 3 rooms, bathroom
Room 3
Carpet, front facing
Room 4
Carpet, front facing
Room 4
Carpet, front facing
Bathroom
Tile effect floor, white suite to include low flush WC, pedestal WHB with mono tap, panel bath, shower enclosure with electric shower
External
Front - Enclosed front lawn
Rear - Enclosed yard


