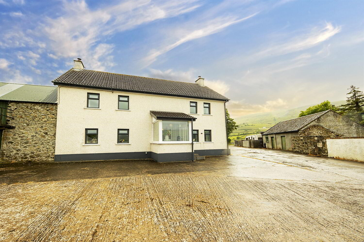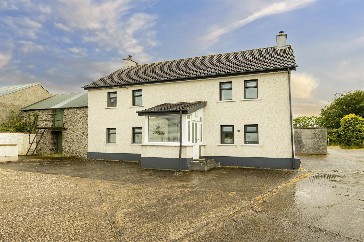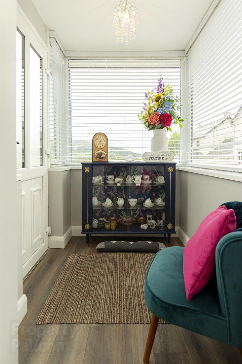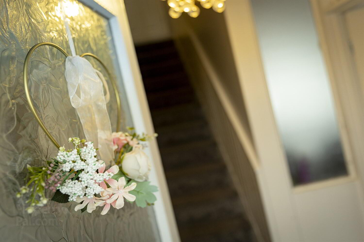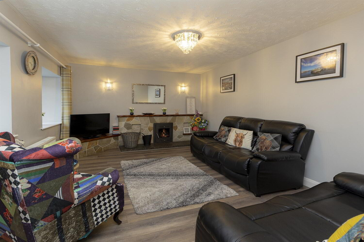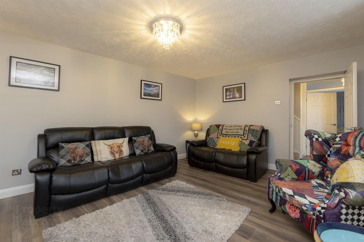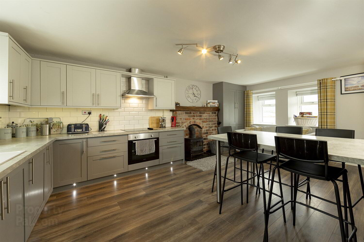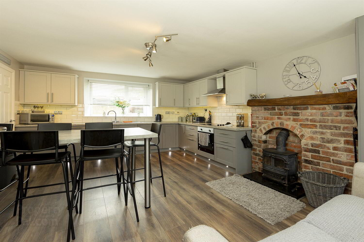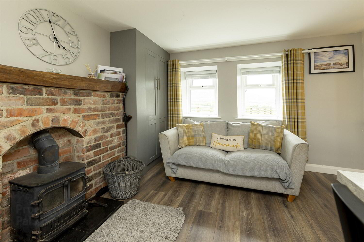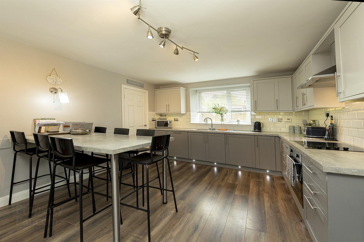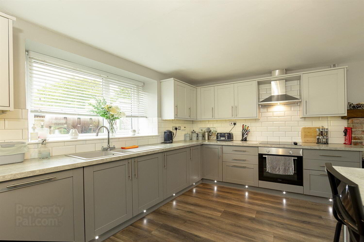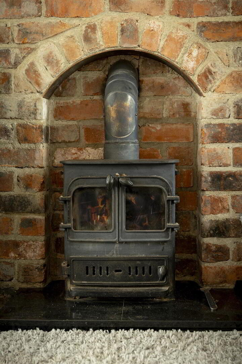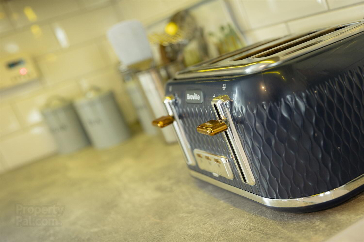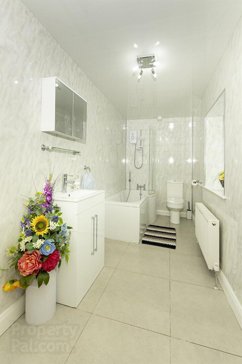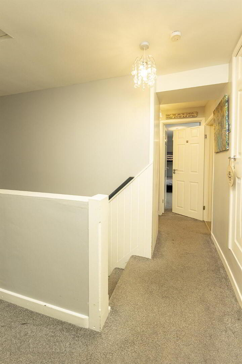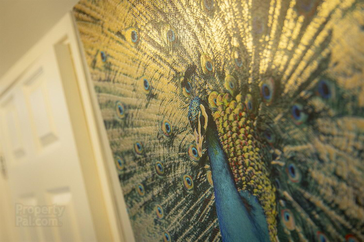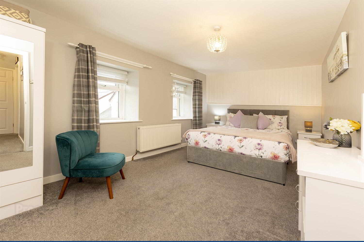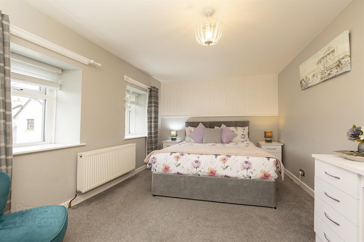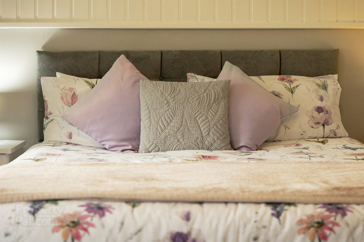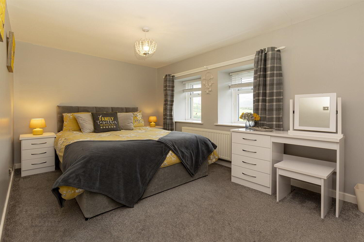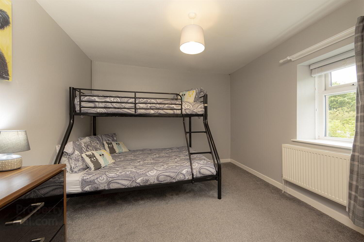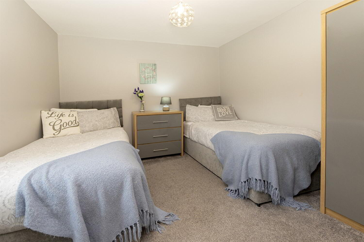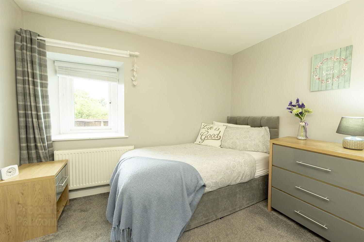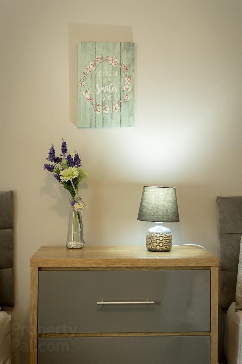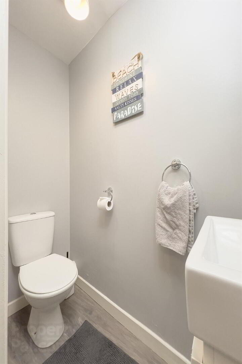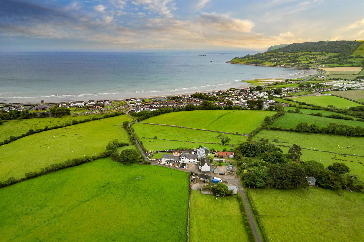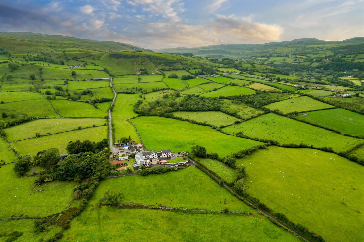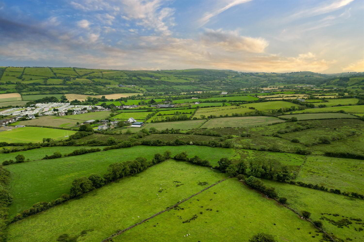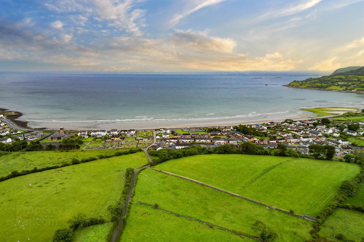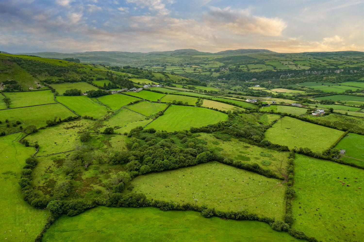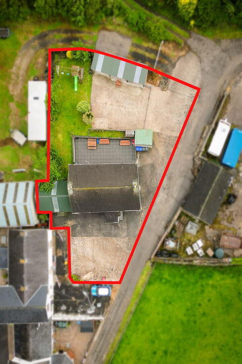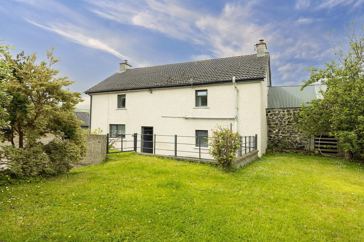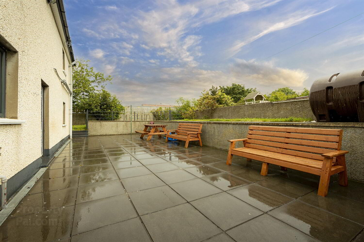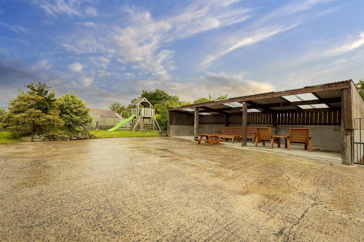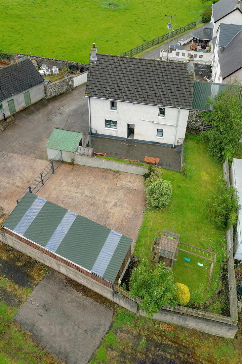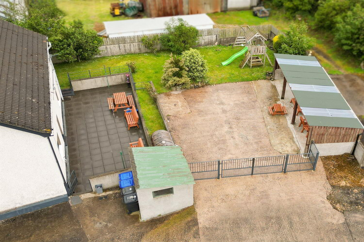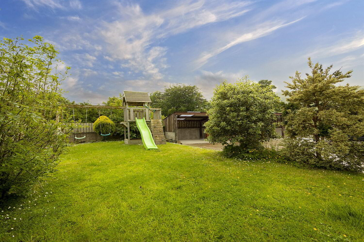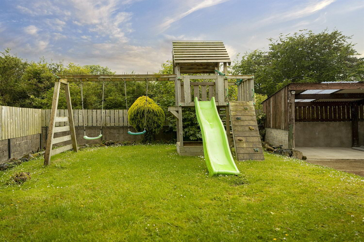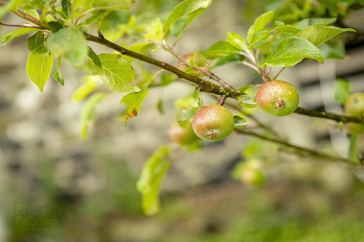19 Drumourne Road,
Ballymena, Carnlough, BT44 0HX
4 Bed Detached House
Price £274,950
4 Bedrooms
1 Bathroom
1 Reception
Property Overview
Status
For Sale
Style
Detached House
Bedrooms
4
Bathrooms
1
Receptions
1
Property Features
Tenure
Freehold
Energy Rating
Heating
Oil
Broadband
*³
Property Financials
Price
£274,950
Stamp Duty
Rates
£1,404.00 pa*¹
Typical Mortgage
Legal Calculator
Property Engagement
Views Last 7 Days
266
Views Last 30 Days
1,307
Views All Time
29,167
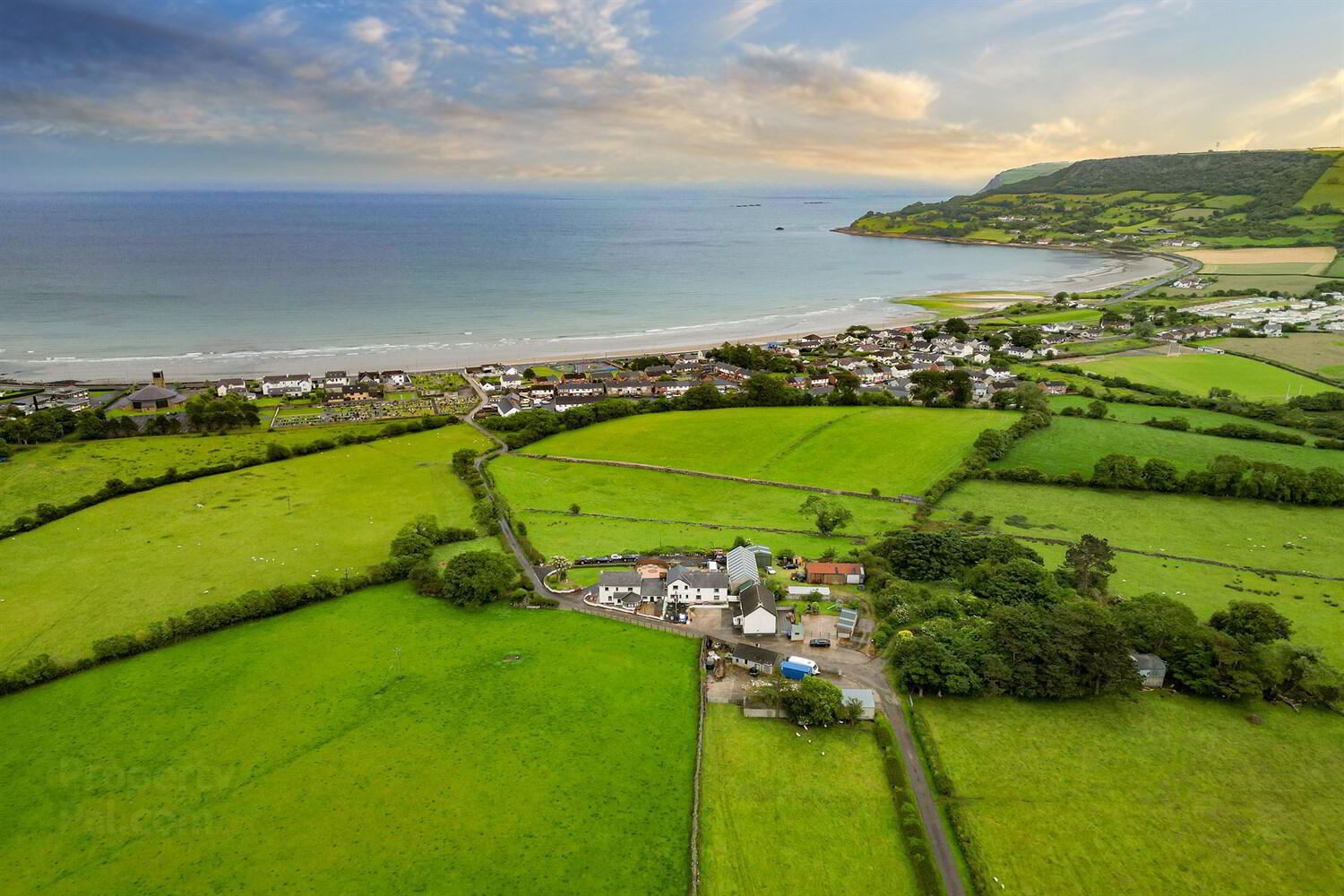
Features
- Beautiful detached family country home
- Spectacular country & sea views, a 5-minute walk to the beach
- Situated in a quiet picturesque village within walking distance to the local pubs and shops
- Only 45 minutes from Belfast City and Belfast International airports
- Four generous well-appointed double bedrooms
- A contemporary kitchen with an excellent range of built-in units and integrated appliances
- Open plan to a casual dining area and reception area with feature redbrick fireplace with cast-iron multifuel stove
- Separate living room with fireplace and glass fronted stove
- Three-piece white family bathroom suite and separate cloakroom with low flush suite
- Fantastic gardens including an enclosed rear courtyard, patio area, covered barbecue area and gardens laid lawn, with ample parking space
Situated in a quiet picturesque village of Carnlough nestled amidst rolling country hills this enchanting 4-bedroom detached home, renovated in 2020 is otherwise known as "Ned's Brae" currently being run as a highly successful and sought-after air B&B.<br><br>The property offers a unique blend of countryside tranquillity and coastal charm with magnificent views over the North Channel. As you approach, a scenic drive lined with fields welcomes you to this secluded haven. The property itself stands majestically with it's timeless architecture harmoniously integrated with modern comforts.<br><br>Stepping inside you are greeted by a welcoming entrance porch which leads you through to an open-plan country-style kitchen, a culinary enthusiast's dream with generous space for casual dining, making it perfect for entertaining. Stable style doors open to what could be a sun-drenched patio area, perfect for alfresco dining or savouring your morning coffee while listening to the symphony of birdsong.<br><br>A separate living area generous in size, has breathtaking views of the surrounding landscape that allow plenty of natural light to flood the room. The living room further invites you in with its feature fireplace and would burning stove that promises cozy evenings filled with the crackling warmth of a fire.<br><br>Each bedroom is a serene retreat, designed with relaxation in mind. The master room a sanctuary of peace, with the additional double bedrooms offering ample space and charming views that reflect the home's character and elegance.<br><br>Outside, the meticulously landscaped garden is a verdant oasis, complete with a variety of blooming flowers and mature trees - a perfect spot for reading, relaxation or entertaining family and friends. The property also includes a hidden annex that has fantastic potential for a guest studio apartment making it ideal for visitors or as a private home office.<br><br>The true gem of this property however is its proximity to the beach. A short, leisurely stroll down the Drumourne Road brings you to a stretch of coastline where you are meet by the gentle waves of the ocean. Whether you seek the invigorating embrace of a morning swim or a peaceful sunset walk, this idyllic location offers endless possibilities and is a fantastic base for exploring all your local attractions.<br><br>This is truly an area of outstanding natural beauty and an ideal location for a family but this detached countryside property is more than just a home; it's a lifestyle. It invites you to experience the perfect balance of rural serenity and coastal adventure, all within the comfort of your own private retreat.<br><br><br><b>RECEPTION PORCH </b> <br>Pvc front door leading to a welcoming reception porch. Door through to reception hall.<br><b>RECPTION HALL</b> <br><br><b>LIVING ROOM </b> <br>15' 5" x 11' 0" (4.69m x 3.36m) Bright living room with feature stone fireplace with wood mantel and tiled hearth, glass fronted stove ideal for the cozy nights in the winter! Laminate wooden floor, panelled radiator and wired for wall / ceiling lights.<br><b>KITCHEN/CASUAL DINING/ LOUNGE AREA </b> <br>18' 5" x 12' 6" (5.62m x 3.80m) A fantastic modern kitchen with an excellent range of high and low level units, Formica work surfaces, Plinth lighting, 'Lamona' under oven and matching four ring hob, stainless steel extractor hood and single drainer sink unit with mixer taps. Part tiled walls surrounding the work surfaces.
Built in casual dining table / breakfast bar, ideal for family dinners and entertaining, open plan to a lounge area with feature brick fireplace with cast iron wood burning stove. Built in storage cupboards. Laminate wooden flooring.<br><b>UNDERSTAIR STORAGE</b> <br>Under stair storage.<br><b>FAMILY BATHROOM</b> <br>White bathroom suite comprising 'P' shaped bath with telephone hand shower. Triton electric shower fitting over Pvc panelled bath with glass shower screen. Wash hand basin with white vanity unit and low flush wc. Stainless steel panelled radiator and tiled floor. <br><b>LANDING </b> <br><br><b>MASTER BEDROOM</b> <br>10' 2" x 12' 4" (3.10m x 3.76m) (at widest points) A tastefully decorated master bedroom with front aspect overlooking front yard and country fields. Carpet flooring and panelled radiator. <br><b>BEDROOM 2 </b> <br>12' 12" x 8' 6" (3.95m x 2.60m) A bright bedroom with front aspect with picturesque scenery right outside your windows. Carpet flooring, built in storage cupboard with shelving and panelled radiator. <br><b>BEDROOM 3 </b> <br>9' 10" x 9' 9" (2.99m x 2.97m) A generous third bedroom with rear aspect overlooking the rear gardens. Carpet flooring and panelled radiator. <br><b>BEDROOM 4 </b> <br>15' 3" x 9' 6" (4.65m x 2.90m) Another well-appointed double bedroom with rear aspect overlooking the rear gardens. Carpet flooring and panelled radiator. <br><b>W.C </b> <br>Most convenient converted cloakroom comprising a low flush wc, wash hand basin with vanity unit. Laminate wooden floor and extractor fan.<br><b>HOTPRESS</b> <br>A copper cylinder tank and immersion heater. Shelving ideal for your sheets and towels - Storage cupboard.<br><b>PRIVATE GARDENS </b> <br>Sizable area to the front providing ample off-road parking and a large enclosed rear garden bordered by fencing with double gates to the driveway. Patio area fantastic for the summer barbeque and those occasions for outdoor entertaining. Enclosed courtyard as well as gardens laid in lawn ideal for the kids to play around. Outside lighting, as well as hot and cold tap.
Stone barn / hidden annex that packs plenty of character and has fantastic potential for a guest studio apartment making it ideal for visitors or as a private home office.
OUTBUILDING - Currently used as utility area, plumbed for washing machine, light and power, oil fired boiler. Pvc oil tank.

Click here to view the 3D tour
