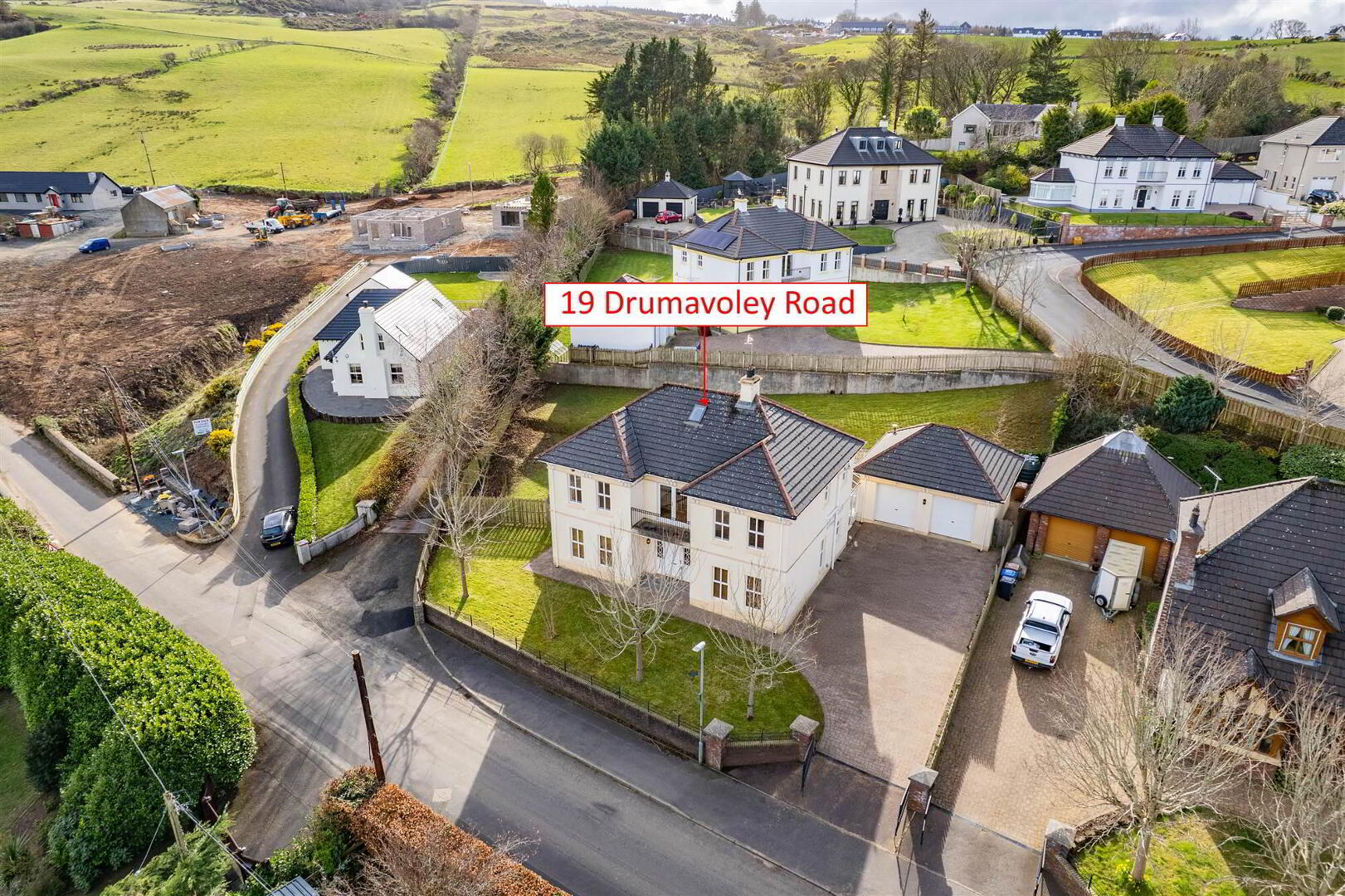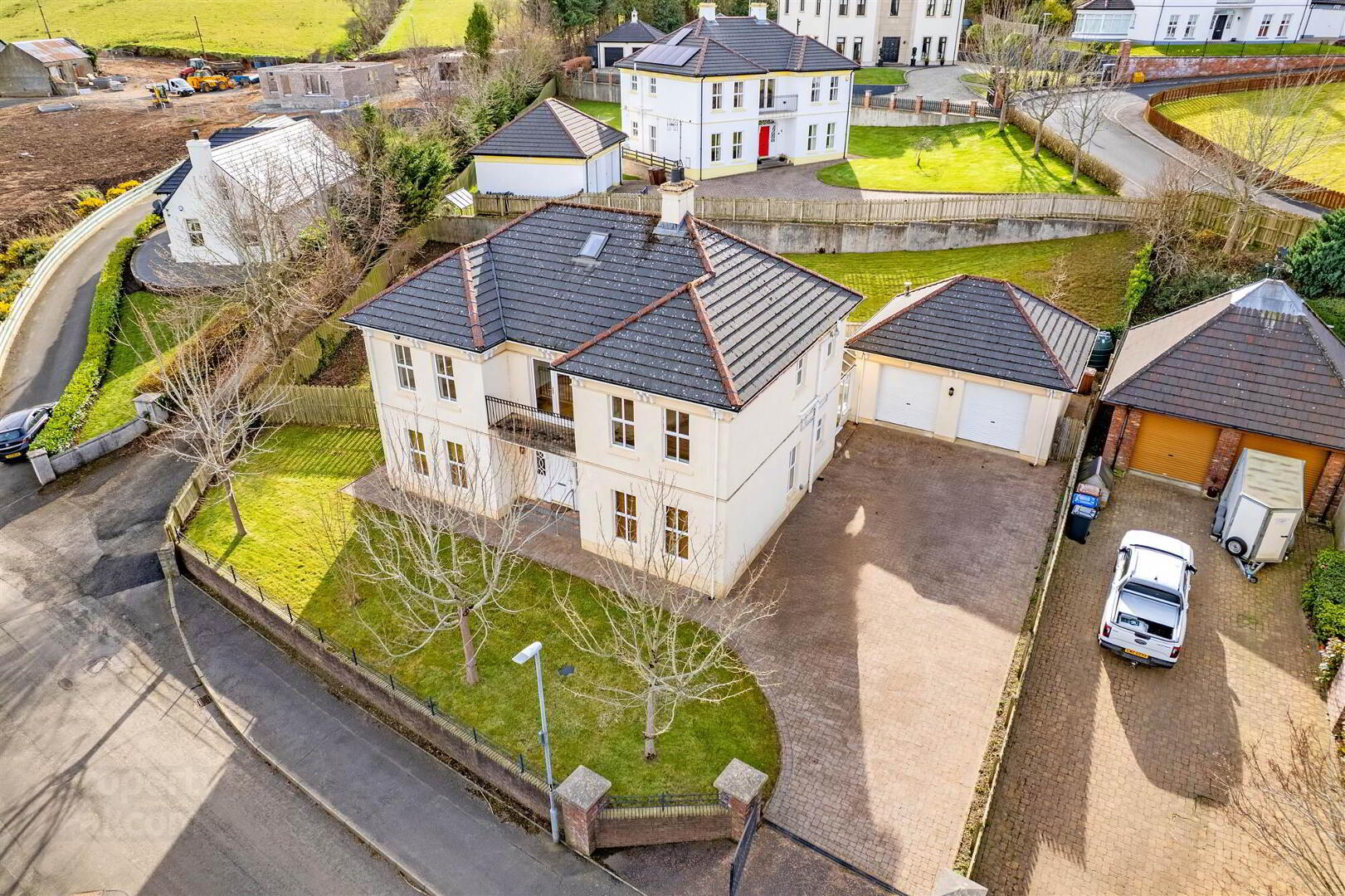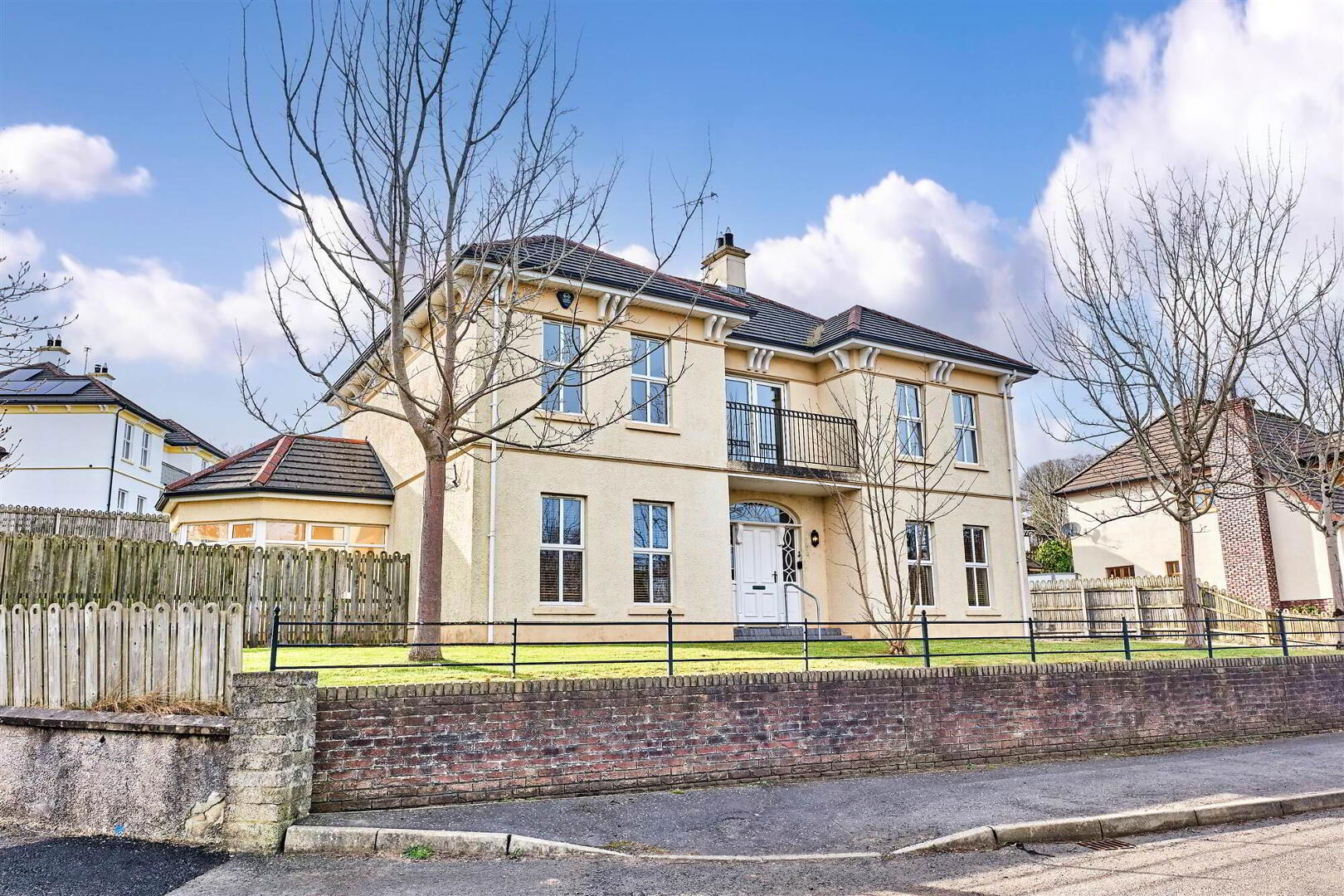


19 Drumavoley Road,
Ballycastle, BT54 6PG
4 Bed Detached House
Offers Over £499,500
4 Bedrooms
4 Receptions
Property Overview
Status
For Sale
Style
Detached House
Bedrooms
4
Receptions
4
Property Features
Tenure
Freehold
Broadband
*³
Property Financials
Price
Offers Over £499,500
Stamp Duty
Rates
£2,843.16 pa*¹
Typical Mortgage
Property Engagement
Views All Time
4,540

Features
- Oil Fired Central Heating
- PVC Double Glazed Windows
- First Floor Bison Slab Floors
- Burglar Alarm
- Sun Room & Conservatory To Side & Rear
- Extremely Large Room Sizes
- Beam Vac System
- Kitchen Appliance Are Miele & Have Never Been Used
- Good Modern Condition Throughout
Nestled in the picturesque countryside just minutes from Ballycastle, this exceptional four bedroom home at 19 Drumavoley Road offers a perfect blend of modern luxury and tranquil rural living. Boasting sweeping country views, this beautifully designed property is ideal for families seeking space, comfort, and elegance. Upon entering, you are greeted by five spacious reception rooms, providing versatile living and entertaining areas. The contemporary kitchen is finished to a high standard, featuring quality appliances and ample dining space. Each of the four well-proportioned bedrooms offers comfort and style, with the master suite enjoying stunning views of the surrounding landscape.
Externally, the property benefits from a large double garage, generous private grounds, and a peaceful setting that enhances the home’s charm. With its blend of modern living and breathtaking scenery, this is a rare opportunity to acquire a dream home in one of Ballycastle’s most desirable locations.
Ground Floor
- LARGE ENTRANCE HALL:
- With wiring for wall lights, under stairs storage cupboard, solid oak stairs and floor.
- LOUNGE:
- 5.77m x 4.09m (18' 11" x 13' 5")
With marble fireplace and hearth, plater coving and cornicing, recessed lighting and solid oak floor. - LIVING ROOM:
- 4.32m x 3.99m (14' 2" x 13' 1")
With plater coving and cornicing, wired for wall lights and solid oak floor. - DINING ROOM:
- 4.24m x 4.17m (13' 11" x 13' 8")
With recessed lighting, solid oak floor and patio doors leading to: - LARGE SUN ROOM:
- 3.61m x 3.45m (11' 10" x 11' 4")
With solid oak floor, high vaulted ceilings with recessed lighting and pedestrian door leading to rear garden. - KITCHEN:
- 6.76m x 5.21m (22' 2" x 17' 1")
The bespoke kitchen is well designed, stylish and equipped with high specification finishes and appliances. With Pronorm kitchen comprising undermount double stainless steel sink unit set in marble worktops and upstands, high and low level built in Maple units with tiling between, integrated eye level ’Miele’ double stainless steel oven and ‘Miele’ double oven, integrated microwave and ‘Miele’ coffee machine, 5 ring gas ‘Neff’ cooker with stainless steel splashback, stainless steel ‘Neff’ extractor fan above, integrated dishwasher, integrated stand alone cupboard, space for American style fridge freezer, glass display cupboard, shelving and glass display cabinets, wine rack, recessed lighting, drawer bank and saucepan drawers, plate warmer, recessed lighting in pelmets, larder cupboards, over head storage and tiled floor. - SEPARATE WC:
- With wash hand basin and tiled floor.
- CONSERVATORY:
- 5.23m x 3.81m (17' 2" x 12' 6")
With extractor fan in ceiling and tiled floor. Pedestrian door leading to double garage and patio doors leading to side of property. - DOUBLE GARAGE:
- 7.21m x 5.38m (23' 8" x 17' 8")
With double roller door with PVC remote control doors, stainless steel sink unit, low level units, and plumbed for automatic washing machine and tumble dryer.
First Floor
- LANDING:
- With large open plan area with large built in hot press, area to roof space, large balcony overlooking surrounding countryside and solid oak floor. Area is suitable to use as a study area.
- BEDROOM (1):
- 4.34m x 4.09m (14' 3" x 13' 5")
With solid wood floor. - ENSUITE SHOWER ROOM:
- Ensuite off with w.c., wash hand basin, fully tiled walk in shower cubicle with jet shower, stainless steel towel rail, tiled walls and floor.
- BEDROOM (2):
- 4.37m x 3.15m (14' 4" x 10' 4")
With solid oak floor. - MASTER BEDROOM:
- 5.33m x 4.27m (17' 6" x 14' 0")
With ‘Hulsta’ luxury solid wood wall wardrobes with mirrored panels, low level units and sink unit after built in drawers and solid oak floor. - BEDROOM (4):
- 4.09m x 3.71m (13' 5" x 12' 2")
With solid oak floor. - ENSUITE SHOWER ROOM:
- Ensuite off with w.c., wash hand basin, fully tiled walk in corner shower cubicle, chrome heated towel rail, tiled walls and floor.
- BATHROOM/WET ROOM:
- With floating w.c., floating wash hand basin, sunken Japanese bath and wall mounted shower, fully tiled walls, vertical radiator, shelving, tiled floor and pine sheeted ceiling with recessed lighting.
Outside
- Outside to rear there is a large walled in garden with a raised decking and patio area. Outside to front there is a garden laid in lawn with paved driveway extending to detached garage.
Directions
Start at Ballycastle Diamond (Town Centre) and head southwest on Castle Street (B15).Continue on Castle Street for about 1 mile, passing Ballycastle Golf Club on your left.
At the roundabout, take the second exit onto Cushendall Road ,Continue for approximately 1.5 miles, then turn right onto Drumavoley Road.
Follow Drumavoley Road for about 0.8 miles, and the house will be on your right-hand side.



