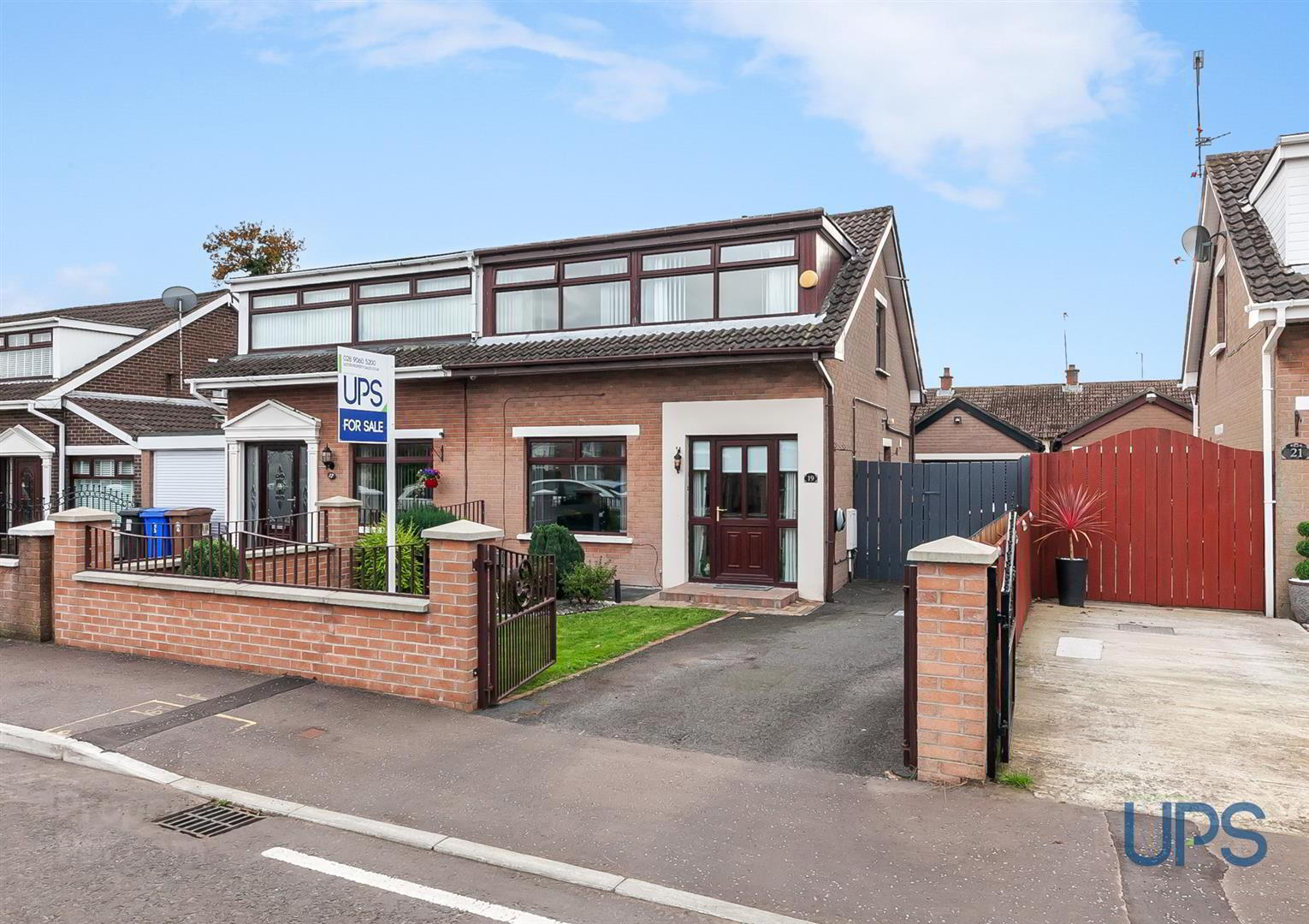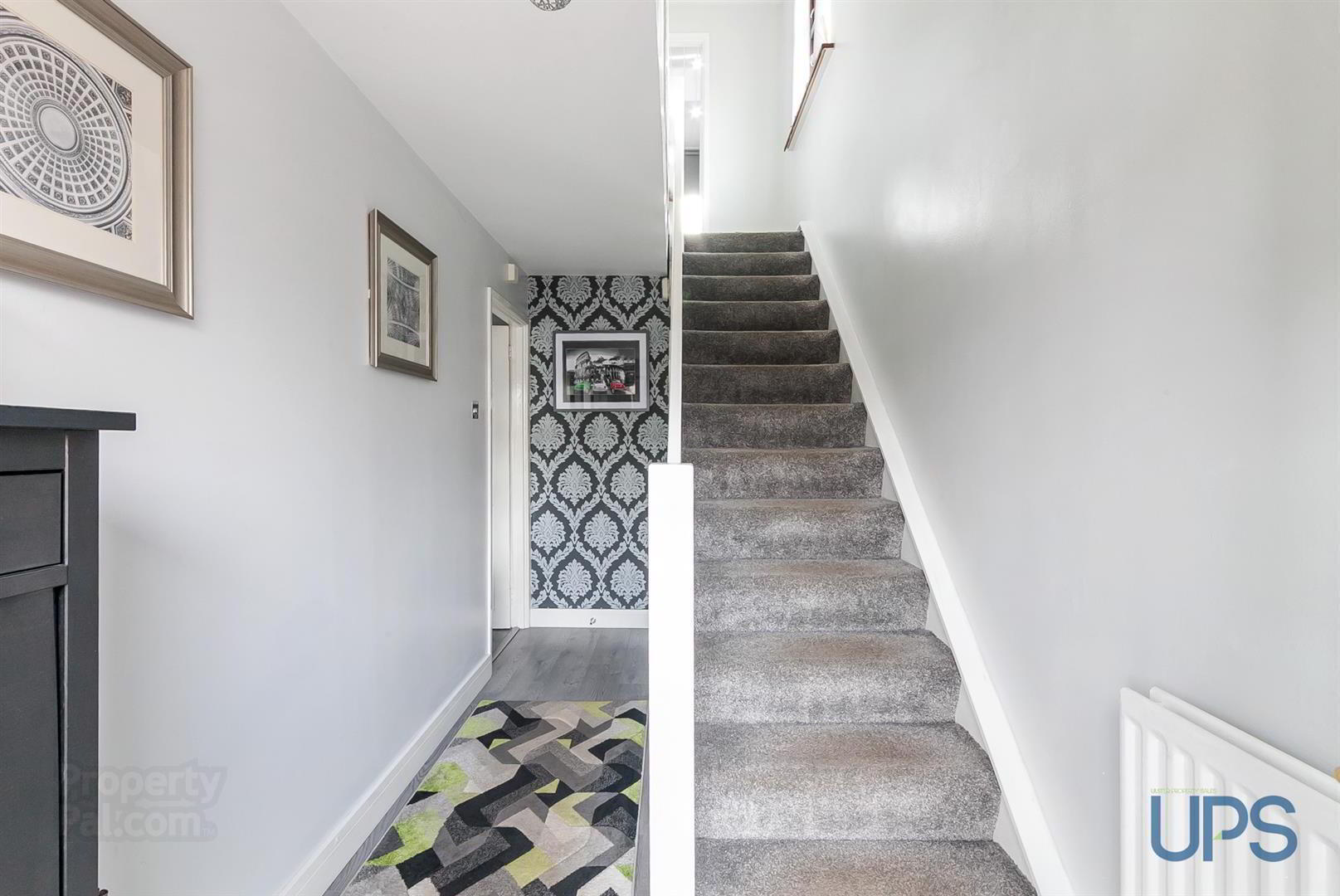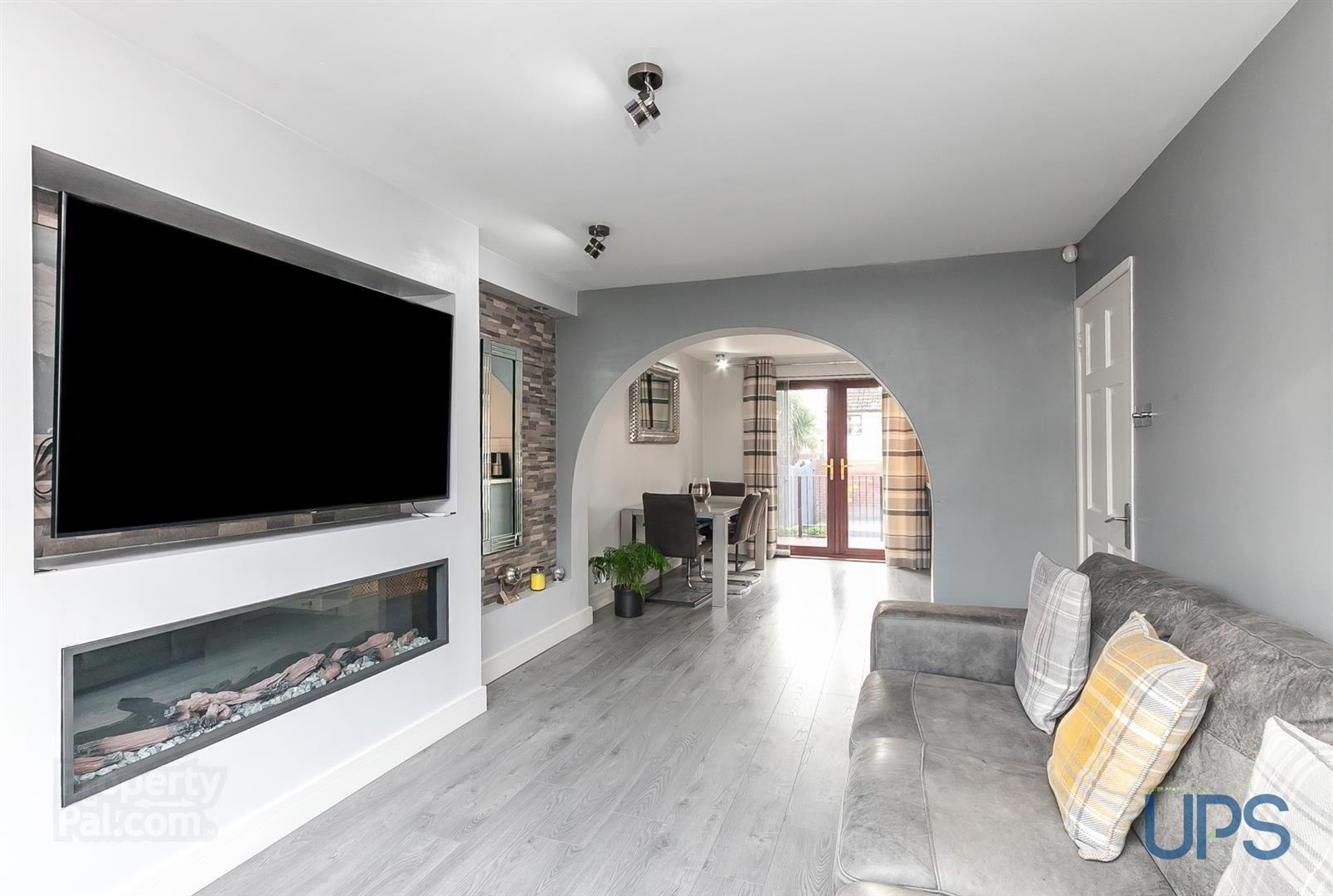


19 Coolnasilla Park West,
Glen Road, Belfast, BT11 8JT
3 Bed Semi-detached House
Offers Around £219,950
3 Bedrooms
1 Bathroom
1 Reception
Property Overview
Status
For Sale
Style
Semi-detached House
Bedrooms
3
Bathrooms
1
Receptions
1
Property Features
Tenure
Leasehold
Energy Rating
Broadband
*³
Property Financials
Price
Offers Around £219,950
Stamp Duty
Rates
£1,228.23 pa*¹
Typical Mortgage
Property Engagement
Views Last 7 Days
85
Views Last 30 Days
329
Views All Time
5,479

Features
- Well presented semi-detached home superbly placed within this highly desirable location that enjoys tremendous doorstep convenience!
- Three good sized bedrooms.
- Bright and airy living room with feature media wall.
- Kitchen with open plan dining arrangement and double doors to enclosed rear garden.
- Luxury white bathroom suite with spotlights and decorative tiling.
- Detached garage with light and power and an eye-catching bar entertaining area.
- Gas-fired central heating system/double glazing/ Higher-than-average energy rating (EPC C-70)
- Privately enclosed rear garden.
- Close to lots of schools, shops, and transport links, along with an abundance of amenities in Andersonstown to include state-of-the-art leisure facilities
- A superb location that rarely becomes available, we have no hesitation in recommending viewing!
With a higher-than-average energy rating (EPC C-70) and proximity to arterial routes including the wider motorway network and a short commute to the city centre, this beautiful home located just off the Glen Road is a star buy, and the accommodation is briefly outlined below.
Three good-sized bedrooms and a luxury white bathroom suite with spotlights and decorative tiling complete the first floor.
On the ground floor there is a spacious and welcoming entrance hall with a handy storage cupboard as well as a bright and airy living room with a feature media wall and access leading to a kitchen that has an open-plan dining arrangement that has double doors leading to the privately enclosed rear garden.
There is a detached garage with light and power that has an eye-catching bar/entertaining area, and the home also benefits from gas-fired central heating and double glazing.
A superb location that seldom becomes available, and we have no hesitation in recommending viewing to avoid disappointment.
- GROUND FLOOR
- Upvc double glazed front door to;
- SPACIOUS AND WELCOMING ENTRANCE HALL
- Wooden effect strip floor, storage understairs.
- LIVING ROOM 2.77m x 4.32m (9'1 x 14'2)
- Wooden effect strip floor, media wall, archway to;
- KITCHEN / DINING AREA 4.95m x 3.25m (16'3 x 10'8)
- Range of high and low level units, single drainer 11/2 bowl sink unit, built-in hob and underoven, extractor fan, beautiful partially tiled walls and tiled floor, vertical radiator, open plan to dining space wooden effect strip floor, Upvc double glazed double doors to enclosed garden.
- FIRST FLOOR
- BEDROOM 1 2.77m x 3.94m (9'1 x 12'11)
- Contemporary built-in bedroom furniture.
- BEDROOM 2 2.34m x 3.84m (7'8 x 12'7)
- BEDROOM 3 2.36m 2.97m (7'9 9'9)
- Built-in robes.
- SHOWER ROOM 1.93m x 2.31m (6'4 x 7'7)
- Thermostatically controlled shower unit, low flush wc, wash hand basin and storage units, chrome effect sanitary ware, spotlights, beautiful tiled floor, pvc stripped ceiling and walls.
- LANDING
- Storage cupboard housing Worcester gas boiler. Access to;
- ROOFSPACE
- Access via pull down ladder.
- OUTSIDE
- Well maintained rear garden, outdoor tap, decking, wall, railings and gates, off road carparking, well maintained front garden.
- DETACHED GARAGE 6.53m x 0.15m (21'5 x 0'6)
- Roller door, light and power, bar area.



