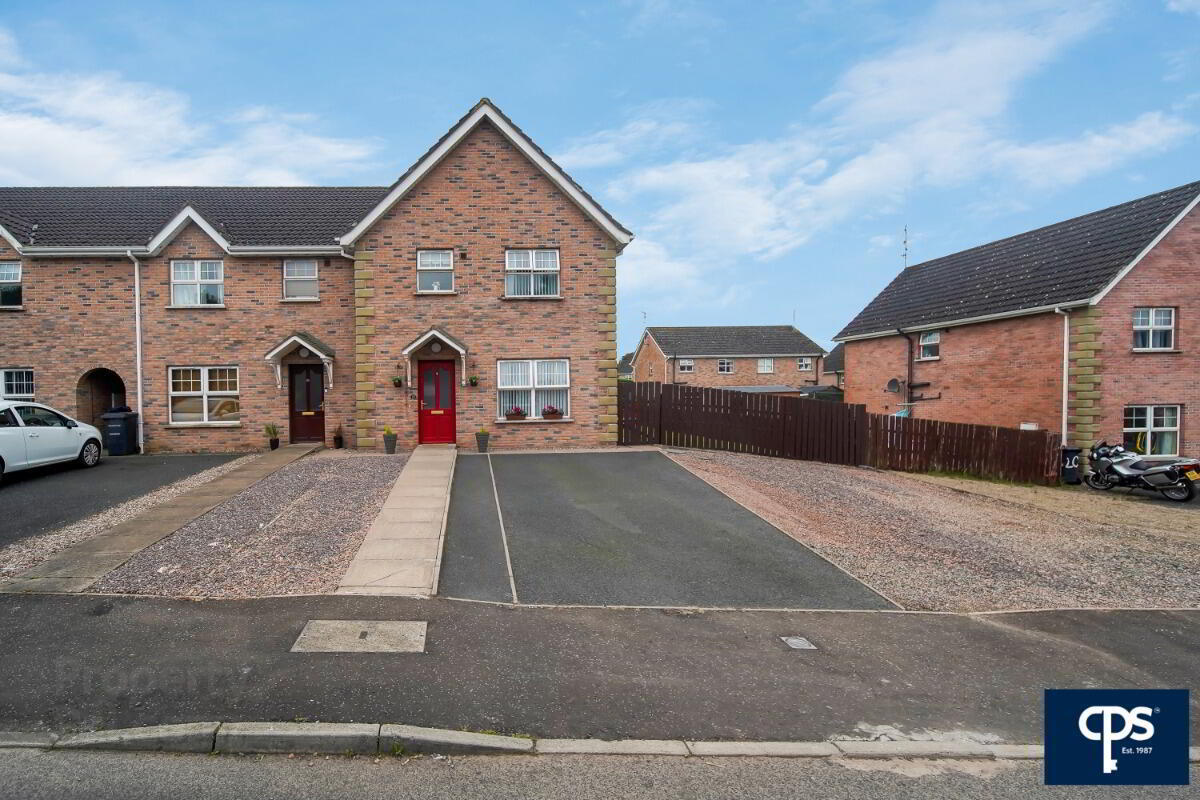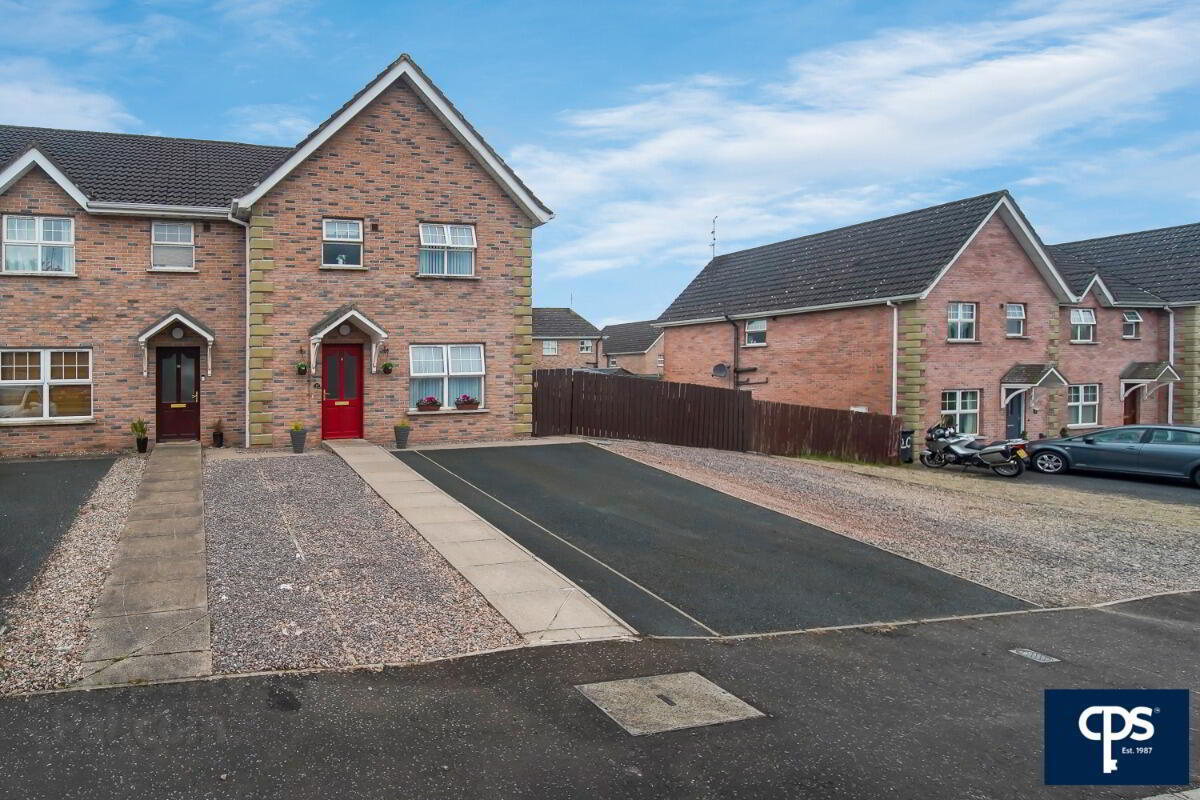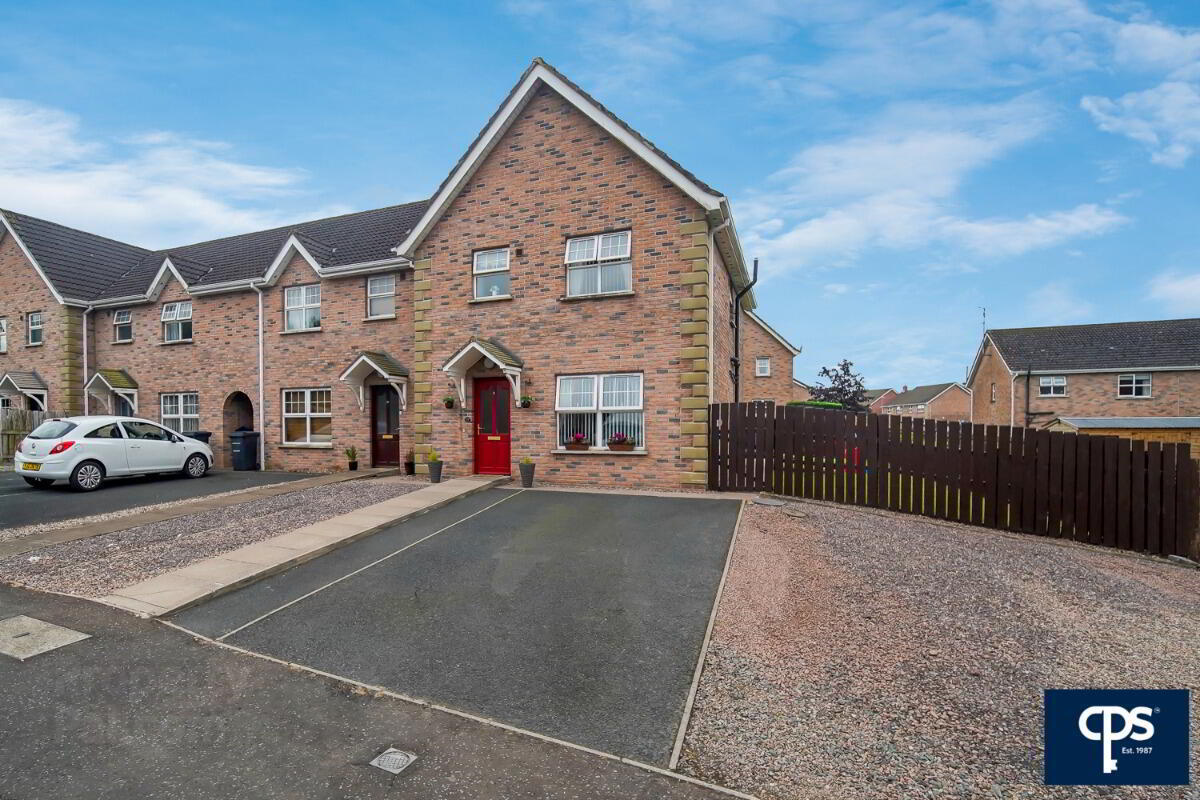


19 Coolnagard Hollow,
Omagh, BT78 1JS
3 Bed End-terrace House
Price £155,000
3 Bedrooms
1 Reception
Property Overview
Status
Under Offer
Style
End-terrace House
Bedrooms
3
Receptions
1
Property Features
Tenure
Not Provided
Energy Rating
Heating
Oil
Broadband
*³
Property Financials
Price
£155,000
Stamp Duty
Rates
£810.69 pa*¹
Typical Mortgage
Property Engagement
Views Last 7 Days
222
Views Last 30 Days
1,182
Views All Time
8,340

CPS are pleased to welcome to the market this excellent three bed end terraced property located within the ever-popular Coolnagard development. Accommodation is well proportioned over two floors with the ground floor comprising an open plan kitchen / casual dining area with an excellent range of high- and low-level units, ground floor w.c and a spacious family living room. The first floor is complete with three excellent sized bedrooms, master en-suite and family bathroom facilities.
What is more, this home is set on a spacious site with off street tarmac parking to the front, a large enclosed garden laid in lawn to the side and rear of the property with a raised decking area ideal for family gatherings outdoors. A garden shed complete with electrics allows for ample storage plus various uses.
19 Coolnagard Hallow is the perfect home for those first-time buyers looking for a stylish home which offers convenience to all Town Centre amenities. A high level of interest is anticipated therefore early viewing is highly recommended.
- Three Bed End Terrace Residence
- Well-Proportioned Accommodation Over Two Floors
- Three Excellent Sized Bedrooms
- Spacious Kitchen & Dining Area With Excellent Range Of High & Low Level Units
- Oil Fired Central Heating
- White uPVC Double Glazing
- Enclosed Garden Laid In Lawn To Side & Rear Of Property
- Outdoor Water Tap & Electric Supply
- Patio & Raised Decking Area
- Tarmac Driveway
- Attic Loft Ladder
- Ideally Located Within Walking Distance Of Omagh Town Centre
- Superb First Time Buyer Or Investment Opportunity
Living Room - 5.08m x 3.43m
Excellent family living room with feature fireplace with inset electric fire. Laminate wooden flooring.
W.C - 1.95m x 0.89m
Toilet, basin. Tile flooring.
Kitchen / Dining - 5.76m x 3.74m
Spacious kitchen and casual dining area complete with an excellent range of high and low level units. Stainless steel sink and drainer. Integrated electric oven, hobs & extractor fan. Complete with tile flooring. Upvc external door leading to rear of property.
First Floor
Master Bedroom - 3.82m x 3.18m
Laminate wooden flooring. Tv point.
En-Suite - 1.81m x 1.59m
Toilet, basin, pedestal. Corner electric shower. Vinyl flooring. PVC wall panelling.
Bedroom 2 - 3.27m x 2.88m
Laminate wooden flooring.
Bedroom 3 - 3.27m x 2.76m
Laminate wooden flooring.
Bathroom - 2.44m x 2.42m
White suite comprising toilet, basin, pedestal, panelled bath with overhead shower. PVC wall panelling and lino flooring.





