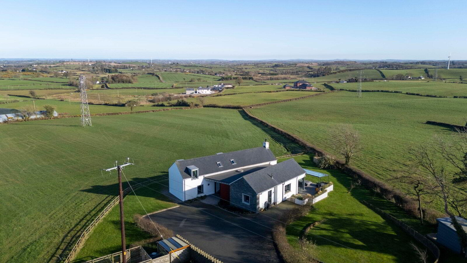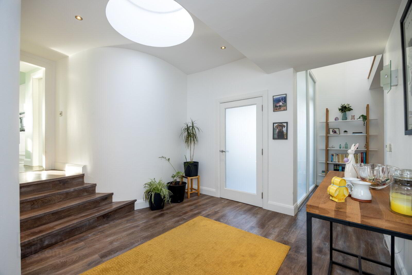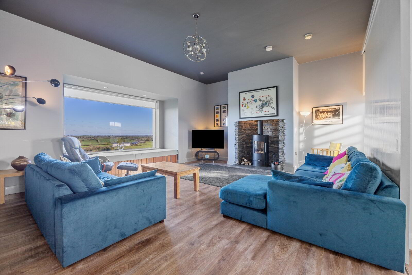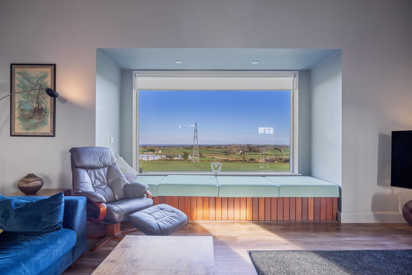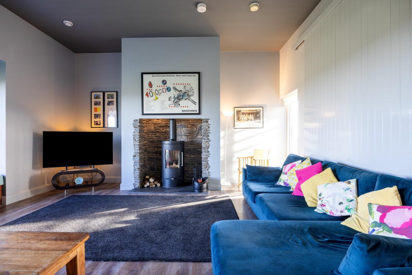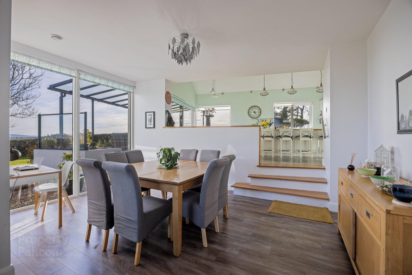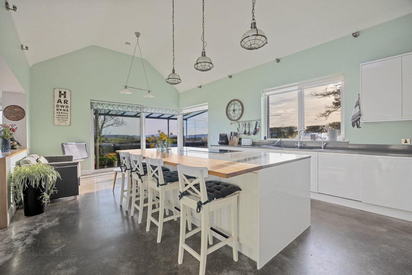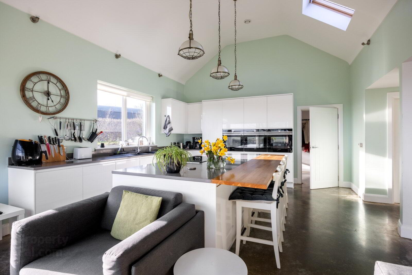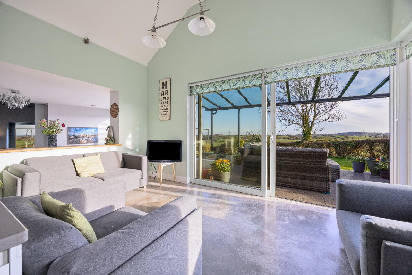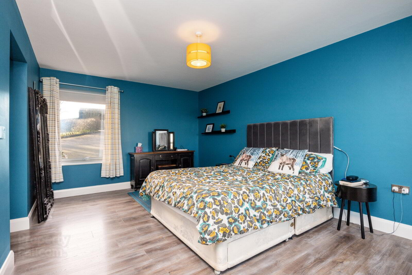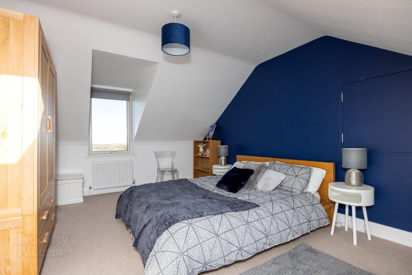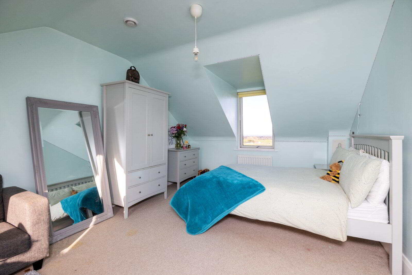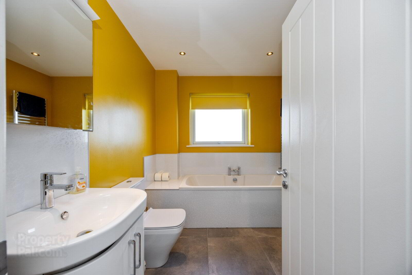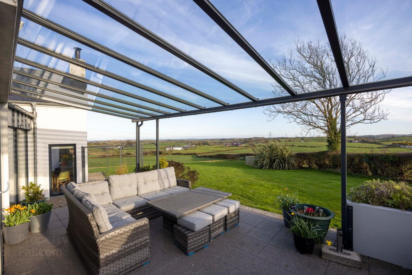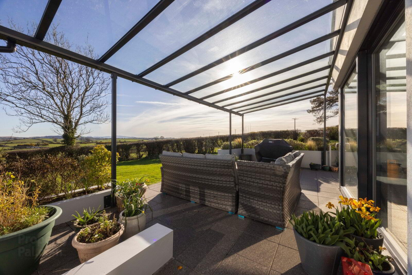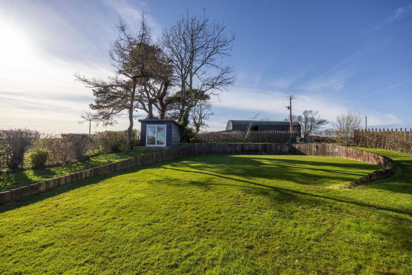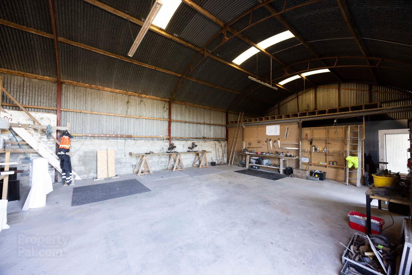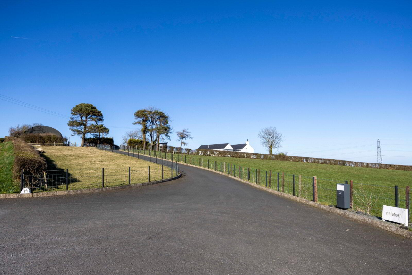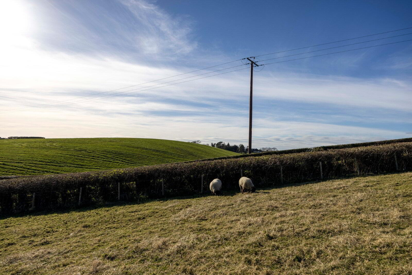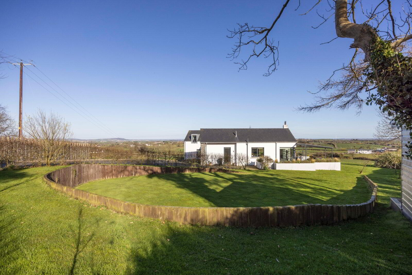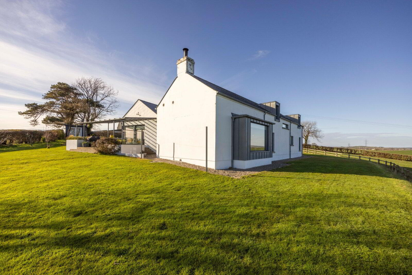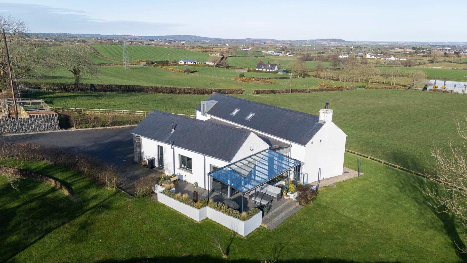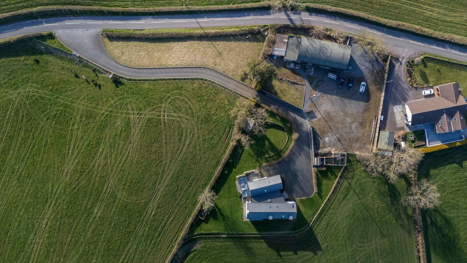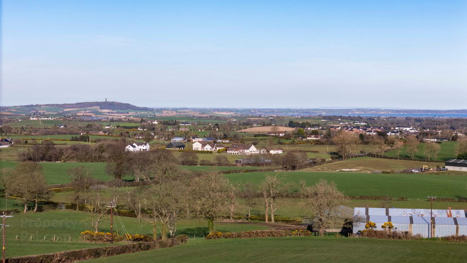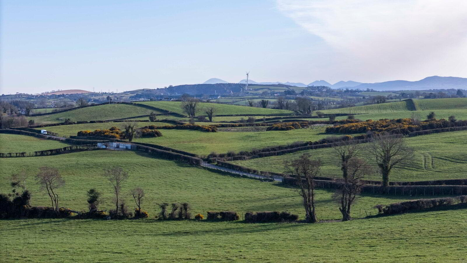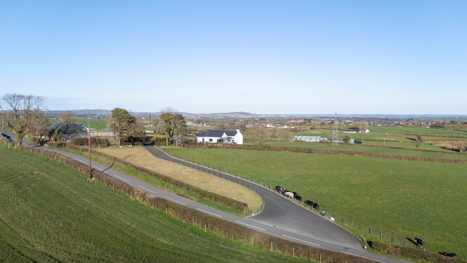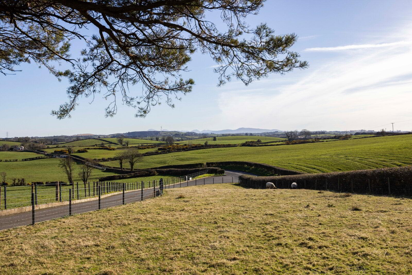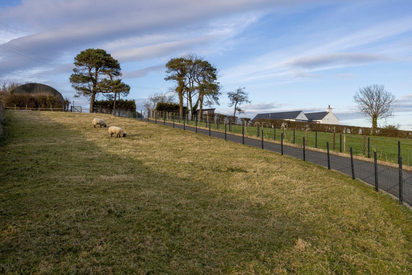19 Clontonacally Road,
Carryduff, Belfast, BT8 8AQ
4 Bed House
Asking Price £750,000
4 Bedrooms
3 Bathrooms
2 Receptions
Property Overview
Status
For Sale
Style
House
Bedrooms
4
Bathrooms
3
Receptions
2
Property Features
Tenure
Not Provided
Energy Rating
Broadband
*³
Property Financials
Price
Asking Price £750,000
Stamp Duty
Rates
£3,639.20 pa*¹
Typical Mortgage
Legal Calculator
In partnership with Millar McCall Wylie
Property Engagement
Views Last 7 Days
813
Views All Time
9,441
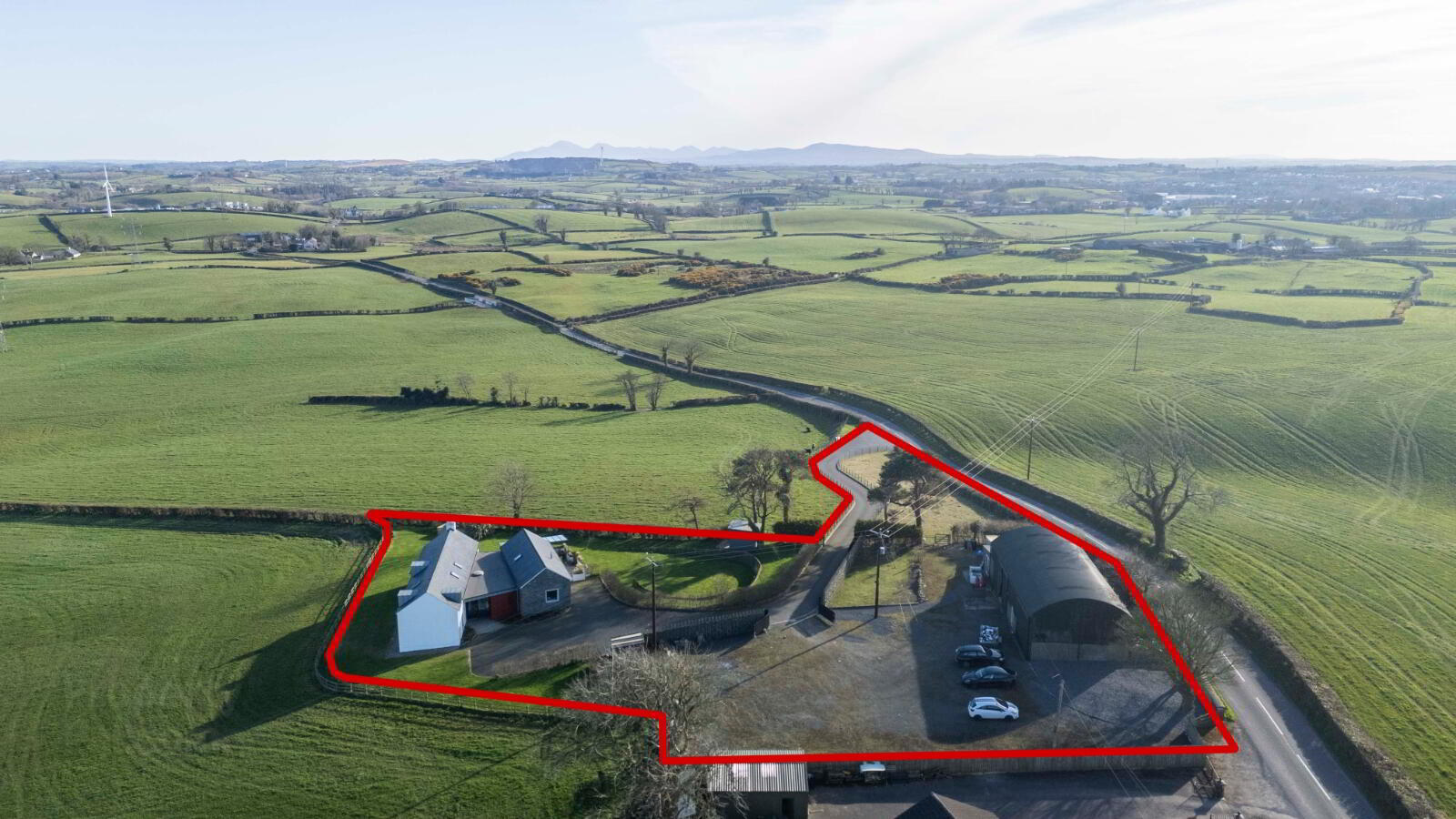
Features
- Exceptional detached residence, architecturally designed in 2015 on approx. 2 acres
- Spectacular views over rolling countryside to Scrabo and Strangford Lough, Mourne Mountains, Isle of Man and Scotland.
- Luxurious and contemporary spec throughout including underfloor heating, floor-to-ceiling Nordan windows and a System Air Heat Exchange system
- Stunning living room with picture window, bespoke storage, fabulous wood burner and impressive sliding door affording privacy or open-plan living
- Contemporary kitchen with luxurious units, range of integrated appliances, island unit, granite work-tops open plan to family and dining rooms
- Utility room, pantry and multi-purpose home office/boot room
- Four fabulous bedrooms (two ground, two first floor), principal with en suite bathroom and generous walk-in robe
- Ground floor WC, first floor shower room with modern suite
- Large agricultural barns affording fabulous storage and suitable to a multitude of uses
- Generous driveway parking, hard-standing for further vehicles and machinery and an enclosed paddock of approx half an acre
- Landscaped gardens in lawns with raised terrace and a delightful sun room
- Floor to ceiling Nordan door with glazed side lights to:
- Entrance Porch
- 2.5m x 2.34m (8'2" x 7'8")
Wood effect flooring, shelved cloakroom - Reception Hall
- 4.67m x 3.05m(AWP) (15'4" x 10'0")
Matching flooring, feature light well and storage under stairs - Living Room
- 6.68m x 5.16m (21'11" x 16'11")
Matching flooring, feature stone fireplace with wood burning stove on slate hearth. Delightful window box seating with storage. Sliding door to: - Dining Room
- 5.05m x 3.53m (16'7" x 11'7")
Matching wood effect flooring, steps to: - Kitchen
- 7.32m x 4.65m (24'0" x 15'3")
Contemporary fitted kitchen with granite work tops, twin bowl inset sink unit and mixer tap, integrated dishwasher, triple Siemens oven with warming drawer, integrated fridge freezer, matching island unit with breakfast bar, Siemens 5 ring induction hob and extractor fan. Feature concrete flooring, patio door to terrace with bespoke glazed multi-cover canopy. - Pantry
- 2.84m x 1.78m (9'4" x 5'10")
Matching flooring - Rear Porch/Utility
- 4.17m x 2.06m (13'8" x 6'9")
Matching flooring, range of units, plumbed for washing machine - Home Office
- 2.77m x 2.36m (9'1" x 7'9")
Matching flooring, sliding door to - Airing Cupboard
- Underfloor heating manifold, pressurised water tank
- WC
- 2.5m x 1.47m (8'2" x 4'10")
Low flush suite, matching concrete flooring - Bedroom 4/Snug
- 3.96m x 3.66m (12'12" x 12'0")
Wood effect flooring - Bedroom 1
- 5.74m x 5.1m(including robe and en suite) (18'10" x 16'9")
- En Suite Bathroom
- Luxury white suite comprising panelled bath, heated towel rail, low flush WC, vanity unit and walk-in shower cubicle
- Walk-In Robe
- First Floor Landing
- Feature letter box window, galley landing overlooking reception hall. Generous storage cupboard
- Bedroom 2
- 5.16m x 3.66m (16'11" x 12'0")
Accessible roofspace storage - Bedroom 3
- 5.13m x 3.4m (16'10" x 11'2")
- Shower Room
- Outside
- Sweeping driveway to electric entrance gates leading to ample parking and turning areas, additional hard-standing for machinery and plant. Front paddock of approx half an acre, gardens in lawns to the front, side and rear with generous terrace and summer house. Magnificent views over rolling countryside to Scrabo and Stangford Lough and on clearer days the Mourne Mountains, Isle of Man and Scotland.
- Barn 1
- 18.6m x 8.84m (61'0" x 29'0")
Light and power - Barn 2
- 8.53m x 4.27m (27'12" x 14'0")
Light and power - Adjoining sheltered external storage


