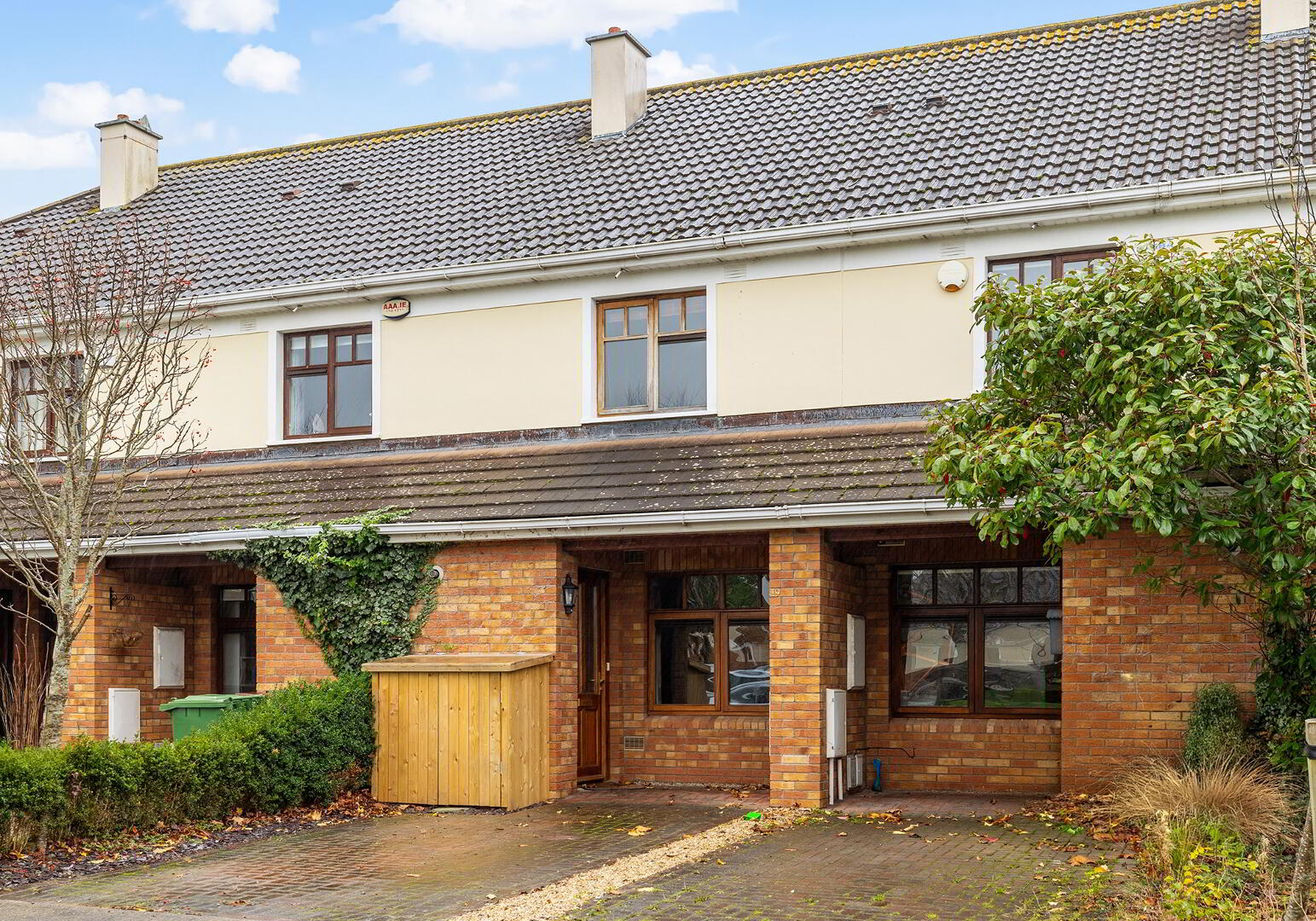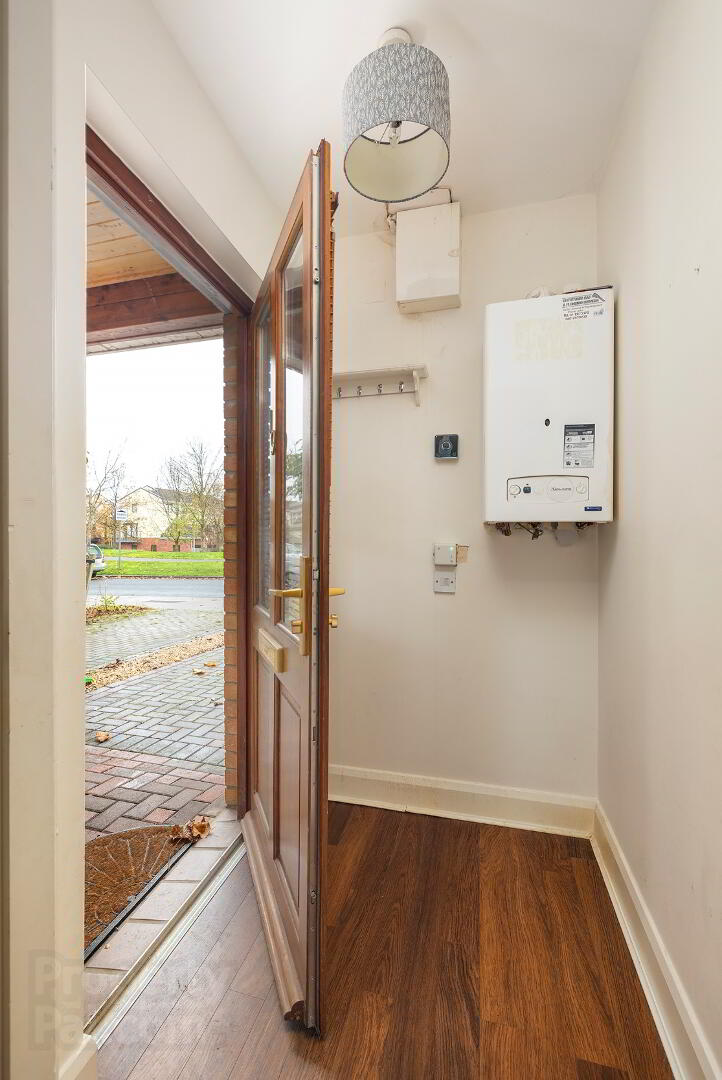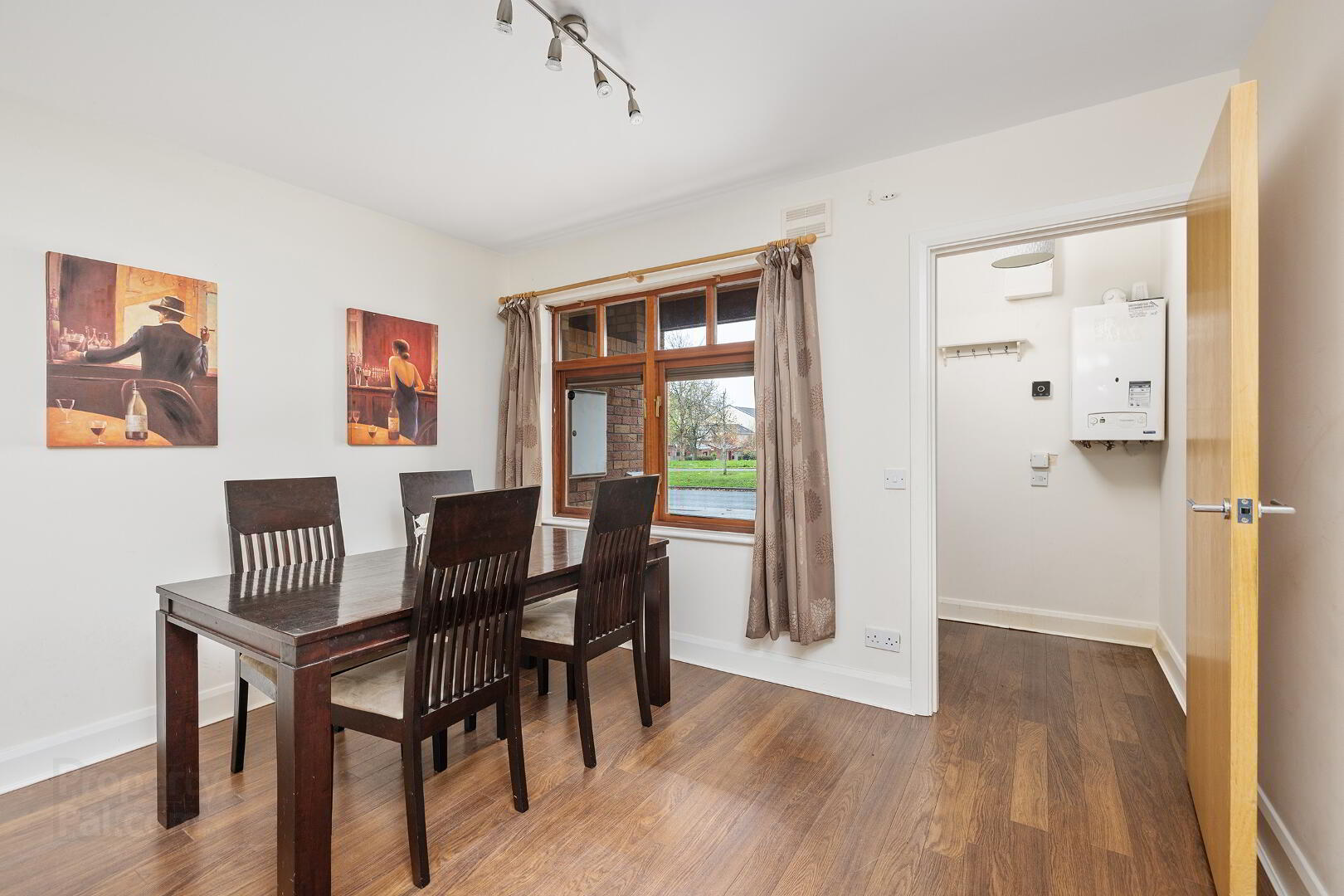


19 Charlesland Park,
Charlesland, Greystones, A63P642
2 Bed Mid-terrace House
Sale agreed
2 Bedrooms
2 Bathrooms
1 Reception
Property Overview
Status
Sale Agreed
Style
Mid-terrace House
Bedrooms
2
Bathrooms
2
Receptions
1
Property Features
Tenure
Not Provided
Energy Rating

Heating
Gas
Property Financials
Price
Last listed at Guide Price €400,000
Property Engagement
Views Last 7 Days
7
Views Last 30 Days
80
Views All Time
389

McDonald Property are delighted to present this very attractive and excellently maintained two-bedroom mid-terrace house, situated overlooking a green area in the hugely popular Charlesland development.
Accommodation, which extends to approximately 81 sq.m, includes entrance porch, kitchen / dining room, living room with access to rear garden, and guest w.c. at ground floor level. Upstairs there are 2 double bedrooms, and main bathroom. There is also potential for conversion of the attic space which a number of neighbouring properties have done.
Outside to the front there is a cobblelock driveway providing for off-street parking, and to the rear there is a westerly garden with lawn, timber shed, and paved patio area.
Charlesland is located just south of Greystones. It is close to all amenities in Greystones including the waterfront, shops and supermarkets, sports clubs, restaurants and cafes. From a transportation point of view it is convenient to Greystones Dart Station (with free shuttle service during peak times), local bus services and is just a few minutes drive to the N11 road.
Greystones is a stunning coastal location close to the mountains, providing access to fabulous beaches, countryside and mountain walks, and local villages like Enniskerry and Delgany. Meanwhile, Dublin city centre is just 45/50 minutes away by Dart.
Accommodation
Porch: with semi-solid wooden flooring
Kitchen / Dining Room: with semi-solid wooden flooring, tiled floor in kitchen area, fully fitted kitchen units with gas cooker and hob, stainless steel sink
Living Room: with French doors to rear garden, stairs to upper floor
Guest WC: Tiled flooring, WC, wash hand basin, and storage area
Landing: with access hatch to attic.
Bedroom 1: to front overlooking amenity green, with substantial fitted wardrobe unit with mirrored doors and drawers.
Bedroom 2: to rear, with fitted wardrobe
Bathroom: with tiled floor, part tiled walls, bath, electric shower, wash hand basin, wall mirror and WC.
Features
Gas central heating
Positioned overlooking amenity green area
Double glazed windows
Fibre broadband available
On and off-street parking available
Walking distance to Charlesland shopping centre, numerous sports facilities, schools, etc.
Fitted fold-up ladder to attic
BER Details
BER Rating: C1
BER No.: 100809730
Energy Performance Indicator: 157.89 kWh/m²/yr



