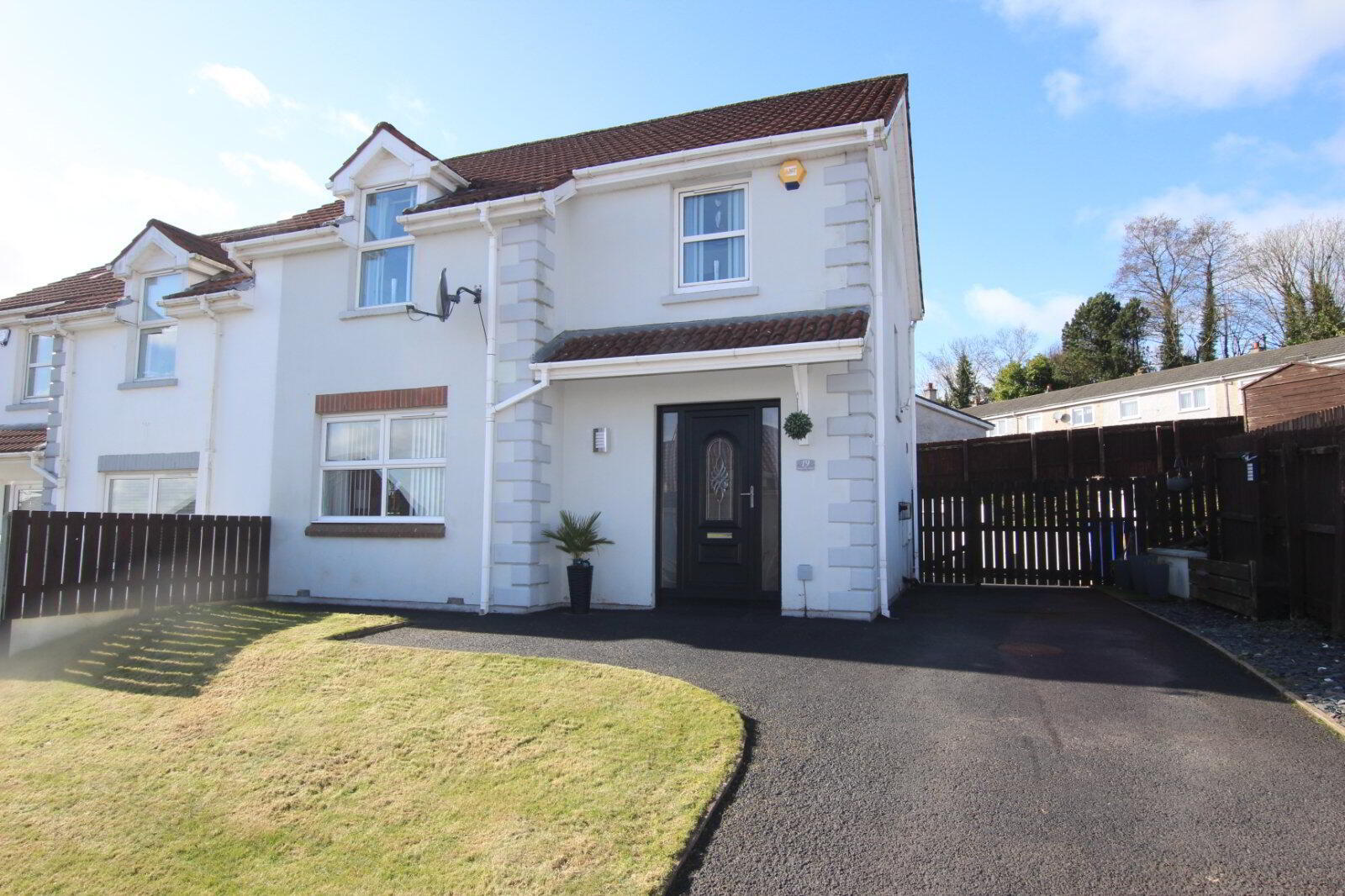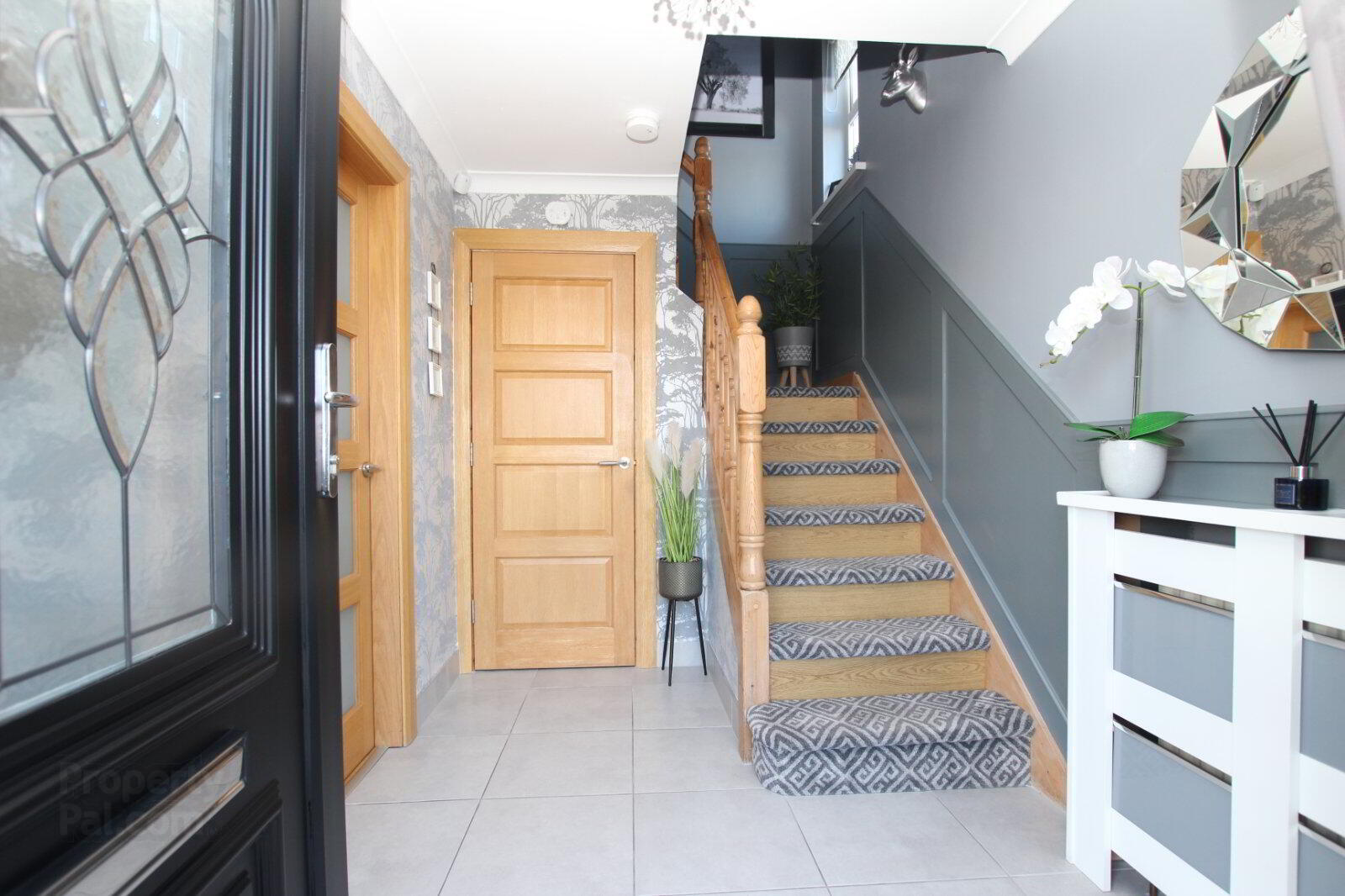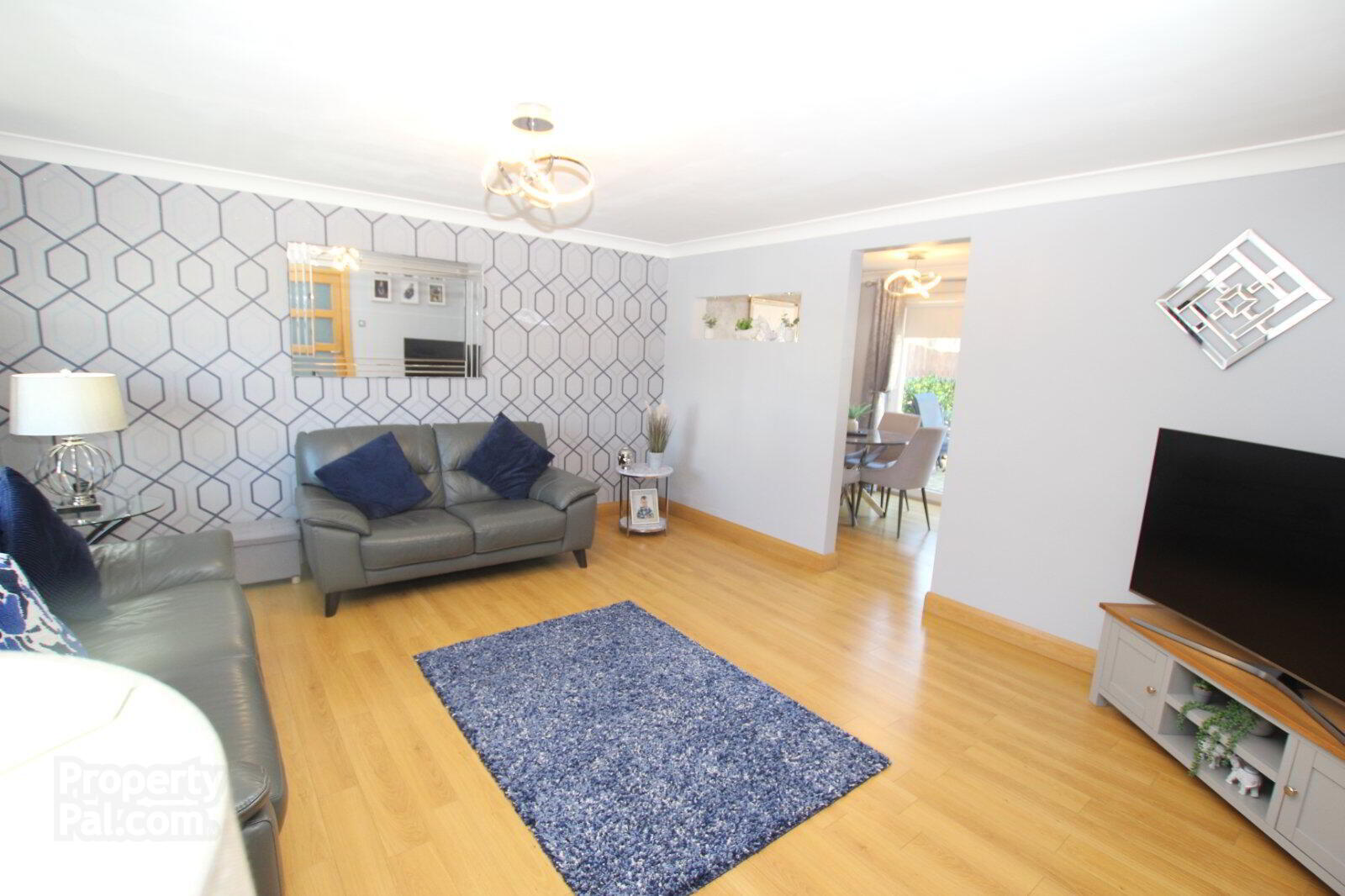


19 Buttermilk Loney,
Belfast, BT14 8HG
3 Bed Semi-detached House
Asking Price £189,950
3 Bedrooms
1 Bathroom
2 Receptions
Property Overview
Status
For Sale
Style
Semi-detached House
Bedrooms
3
Bathrooms
1
Receptions
2
Property Features
Tenure
Not Provided
Broadband
*³
Property Financials
Price
Asking Price £189,950
Stamp Duty
Rates
£864.31 pa*¹
Typical Mortgage

Features
- Stunning Semi Detached Home
- A First Time Buyers Ideal Purchase
- Two Reception Rooms and Fitted Kitchen
- Three Good Sized Bedrooms
- Modern and Spacious Shower Suite
- Gas Central Heating and Double Glazed
- Off Street Parking and Tiered Garden To Rear
Viewing Strictly By Appointment!
- Description
- Reeds Rains are delighted to present for sale this immaculate semi detached home that has been finished to an exacting standard throughout by the current owners. The internal accommodation comprises entrance hall, lounge and dining room leading to bespoke fitted kitchen. Upstairs is complete with three spacious bedrooms and an extended shower suite. Further benefits include gas heating, double glazing, off street parking and enclosed gardens to the rear. We anticipate a high level of interest in this home and early viewing should be made to avoid disappointment!
- Entrance Hall
- Welcoming entrance hall complete with tiled flooring. Built in understair storage. Solid internal doors and architraves are a feature throughout this beautiful home.
- Spacious Lounge Open To:
- 5m x 4.37m (16'5" x 14'4")
Naturally bright and spacious lounge with feature bay window aspect to the front. Complete with cornice ceiling, wood strip flooring and open plan access to dining area. - Dining Area
- 2.97m x 2.51m (9'9" x 8'3")
Located just off the lounge and complete with wooden flooring. Double doors to rear garden. Access to Kitchen. - Deluxe Fitted Kitchen
- 4.01m x 2.26m (13'2" x 7'5")
Excellent range of high and low level units with matching worktop surfaces. One and half bowl stainless steel drainer units and sink with chrome mixer tap. Touch point electric hob with concealed extractor fan overhead. Built in twin oven and integrated fridge freezer. Plumbed for washing machine. - Stairs To First Floor Landing
- Master Bedroom
- 3.78m x 3.48m (12'5" x 11'5")
Spacious double bedroom with views to the front of the property. Complete with carpeted flooring. - Bedroom Two
- 3.76m x 3.4m (12'4" x 11'2")
Spacious double bedroom complete with laminate wooden flooring. - Bedroom Three
- 3.15m x 2.74m (10'4" x 8'12")
Complete with laminate wooden flooring. - Extended Stylish Shower Suite
- 3.2m x 2.3m (10'6" x 7'7")
An deluxe and extended shower suite offering large walk in shower cubicle with mains shower and waterfall drench attachment. Wall mounted wash hand basin and low flush WC. Wall hung anthracite towel radiator. Fully tiled walls and flooring. - Externally
- Off Street Parking
- Ample off street parking to the side of the property.
- Enclosed Rear Garden
- A deceptively spacious rear garden decked and tarmac patio areas leading to tiered lawn and decked areas with views towards Belfast Lough and further afield.





