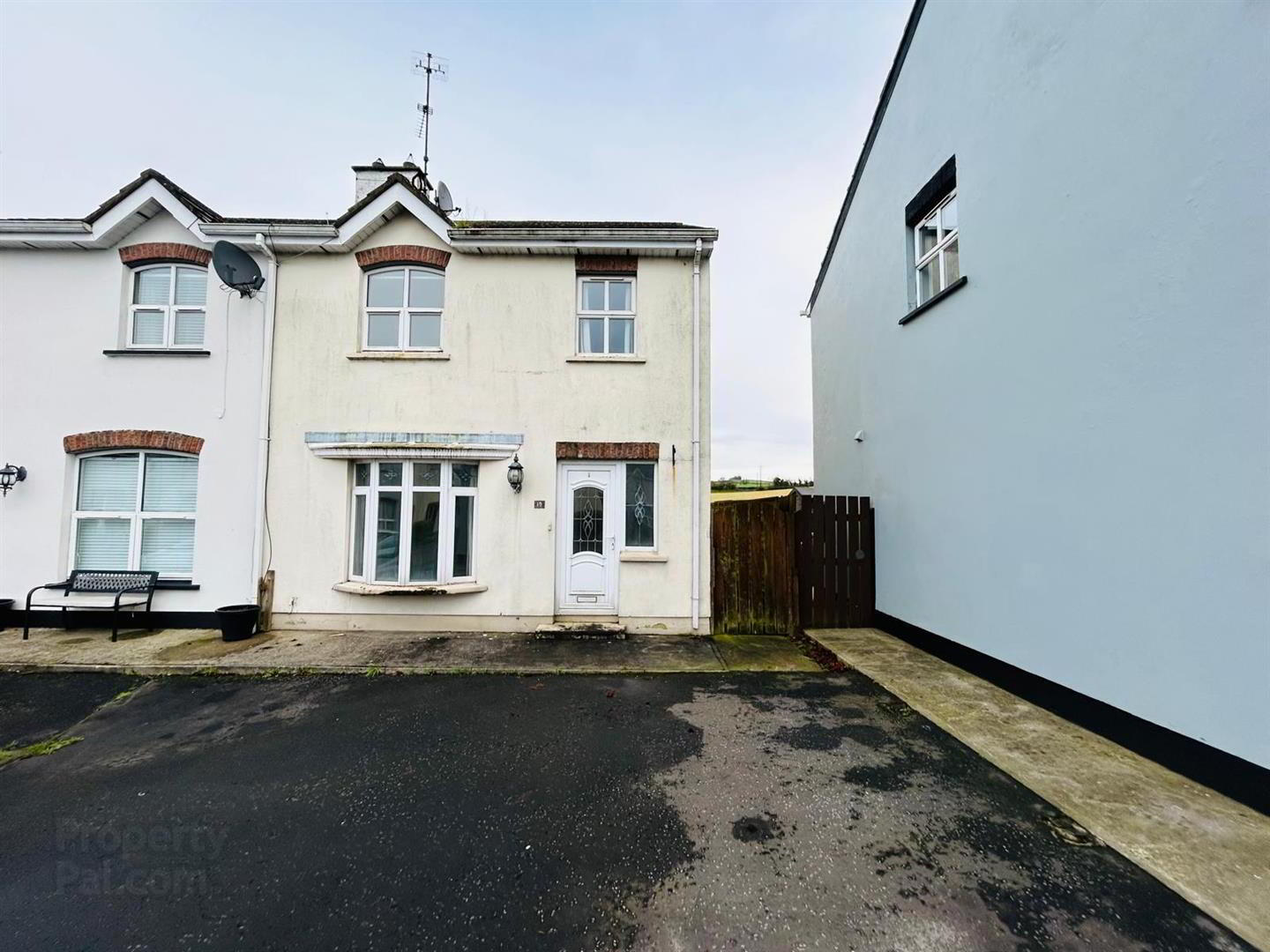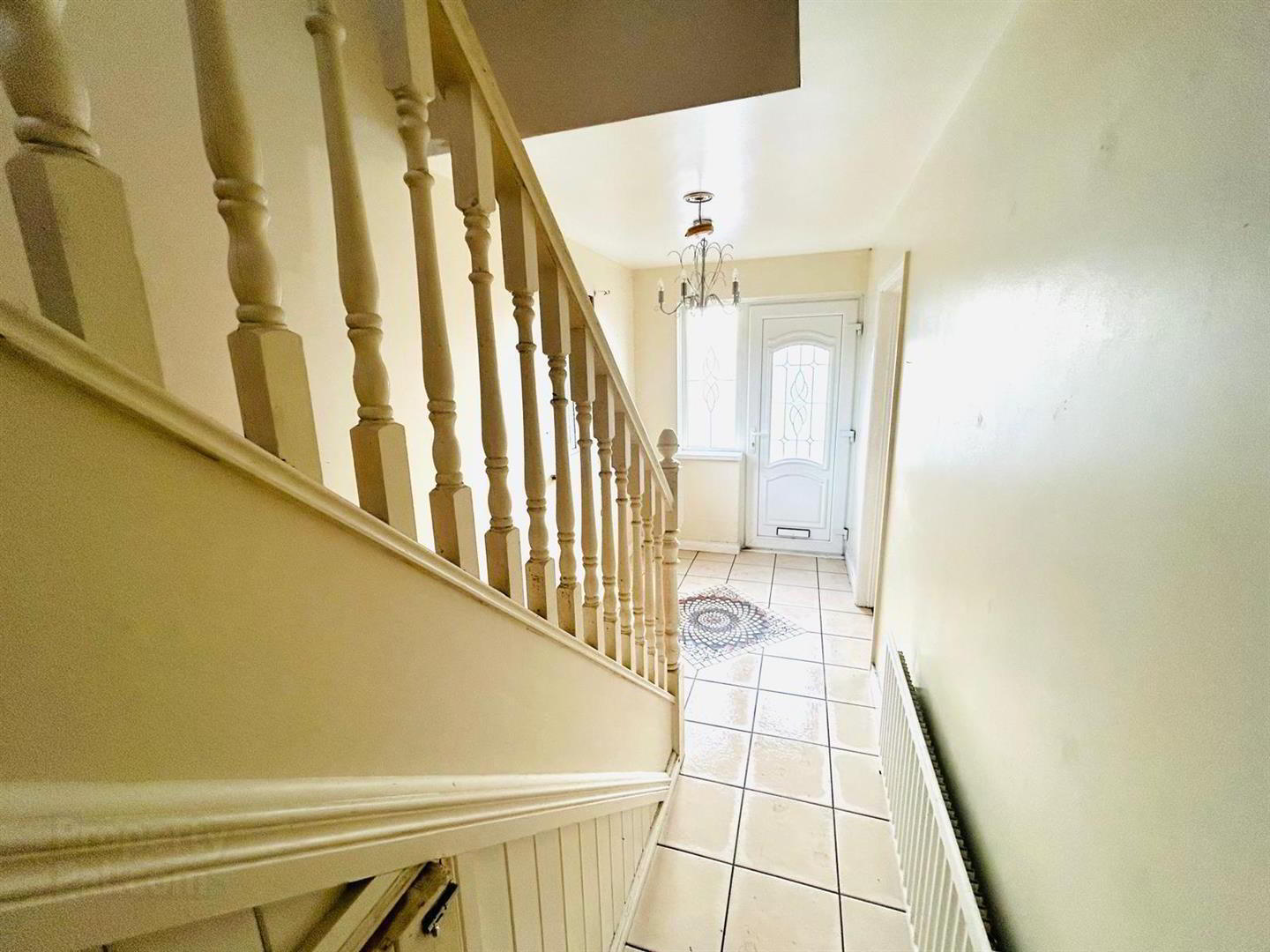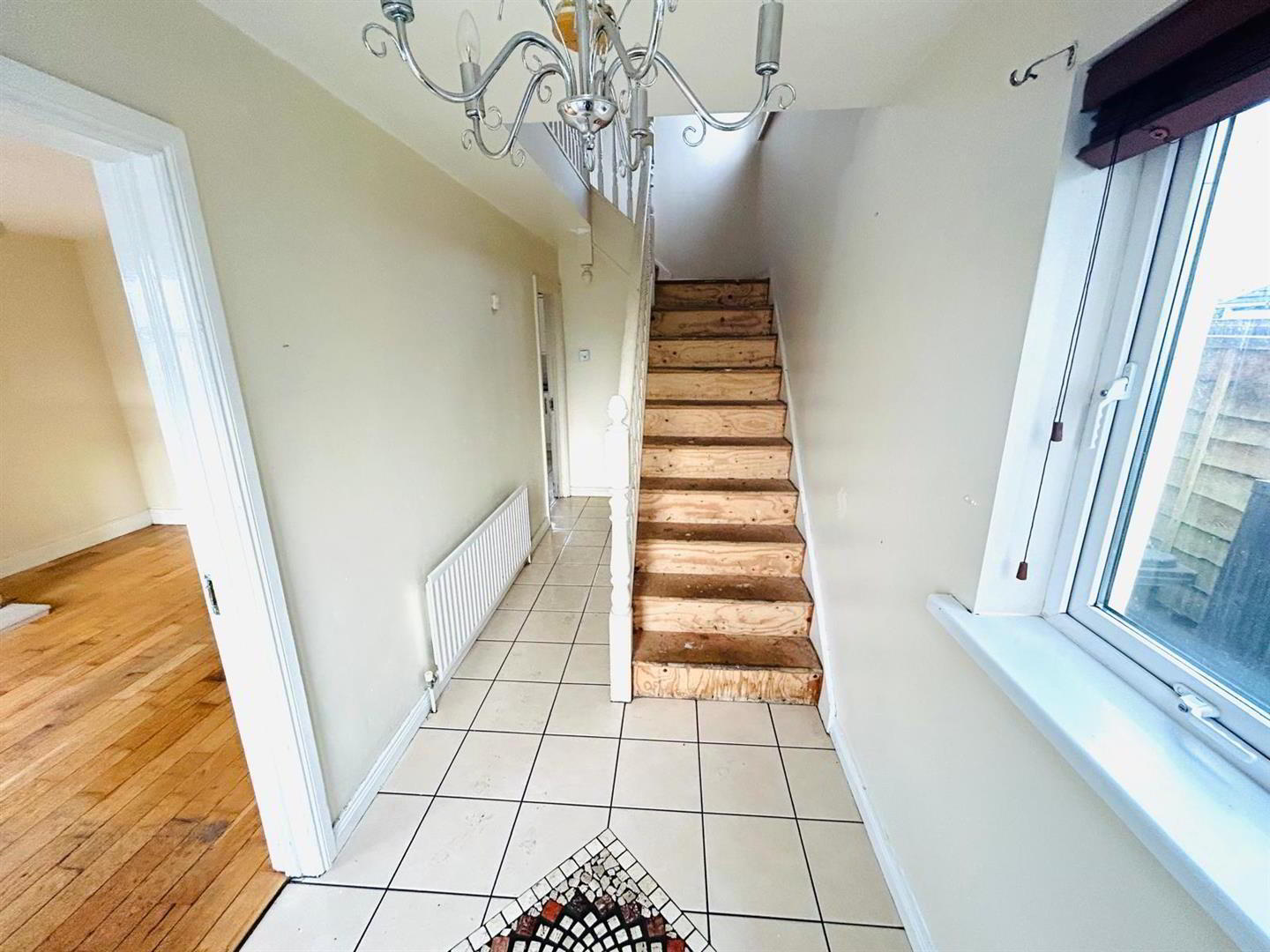


19 Burnside Manor,
Derry, BT48 9XY
3 Bed Semi-detached House
Offers Over £130,000
3 Bedrooms
2 Bathrooms
1 Reception
Property Overview
Status
For Sale
Style
Semi-detached House
Bedrooms
3
Bathrooms
2
Receptions
1
Property Features
Tenure
Freehold
Energy Rating
Broadband
*³
Property Financials
Price
Offers Over £130,000
Stamp Duty
Rates
£1,166.76 pa*¹
Typical Mortgage
Property Engagement
Views Last 7 Days
608
Views Last 30 Days
2,679
Views All Time
11,346

Features
- SEMI DETACHED HOUSE
- 3 BEDROOM/1 RECEPTION
- PROVISION FOR OIL FIRED CENTRAL HEATING
- PVC DOUBLE GLAZED WINDOWS
- PVC FRONT & REAR DOORS
- CONCRETE YARD TO REAR
- EPC RATING -
- SOLD AS SEEN
- A spacious semi-detached property situated approximately 5 miles from the City.
It has loads of potential for improvement and is available for early occupation.
VIEWING RECOMMENDED. - ACCOMMODATION
- HALLWAY
- Having hotpress and tiled floor.
- LOUNGE 4.39m x 3.48m wp (14'5" x 11'5" wp)
- Having fireplace and wooden floor.
- KITCHEN / DINING AREA 3.48m x 3.45m (11'5" x 11'4")
- Having eye and low level units, tiling between units, sink unit with mixer taps, hob and underoven, space for fridge / freezer, plumbed for dishwasher, tiled floor.
- UTILITY ROOM 2.46m x 1.78m (8'1" x 5'10")
- Having low level units with tiling around, stainless steel sink unit with mixer taps, plumbed for washing machine, vented for tumble dryer, tiled floor.
- FIRST FLOOR
- LANDING
- MASTER BEDROOM 3.40m x 2.87m (11'2" x 9'5")
- Having built in wardrobe with mirrored doors, laminated wooden floor.
- EN-SUITE
- Comprising fully tiled walk in electric shower, whb and wc, 1/2 tiled walls, tiled floor.
- BEDROOM 2 3.43m x 2.90m wp (11'3" x 9'6" wp)
- Having laminated wooden floor.
- BEDROOM 3 2.36m x 2.36m (7'9" x 7'9")
- Having laminated wooden floor.
- BATHROOM
- Comprising bath, whb and wc, 1/2 tiled walls, tiled floor.
- EXTERIOR FEATURES
- Parking to front.
Concrete yard to rear. - ESTIMATED ANNUAL RATES
- £1166.76 (NOV 2024)
Misrepresentation clause : Daniel Henry, give notice to anyone who may read these particulars as follows:
- The particulars are prepared for the guidance only for prospective purchasers. They are intended to give a fair overall description of the property but are not intended to constitute part of an offer or contract.
- Any information contained herein (whether in text, plans or photographs) is given in good faith but should not be relied upon as being a statement of representation or fact.
- Nothing in these particulars shall be deemed to be a statement that the property is in good condition otherwise nor that any services or facilities are in good working order.
- The photographs appearing in these particulars show only certain parts of the property at the time when the photographs were taken. Certain aspects may be changed since the photographs were taken and it should not be assumed that the property remains precisely as displayed in the photographs. Furthermore, no assumptions should be made in respect of parts of the property which are not shown in the photographs.
- Any areas, measurements or distances referred to herein are approximate only.
- Where there is reference to the fact that alterations have been carried out or that a particular use is made of any part of the property this is not intended to be a statement that any necessary planning, building regulations or other consents have been obtained and these matters must be verified by an intending purchaser.
- Descriptions of the property are inevitably subjective and the descriptions contained herein are given in good faith as an opinion and not by way of statement or fact.
- None of the systems or equipment in the property has been tested by Daniel Henry for Year 2000 Compliance and the purchasers/lessees must make their own investigations.




