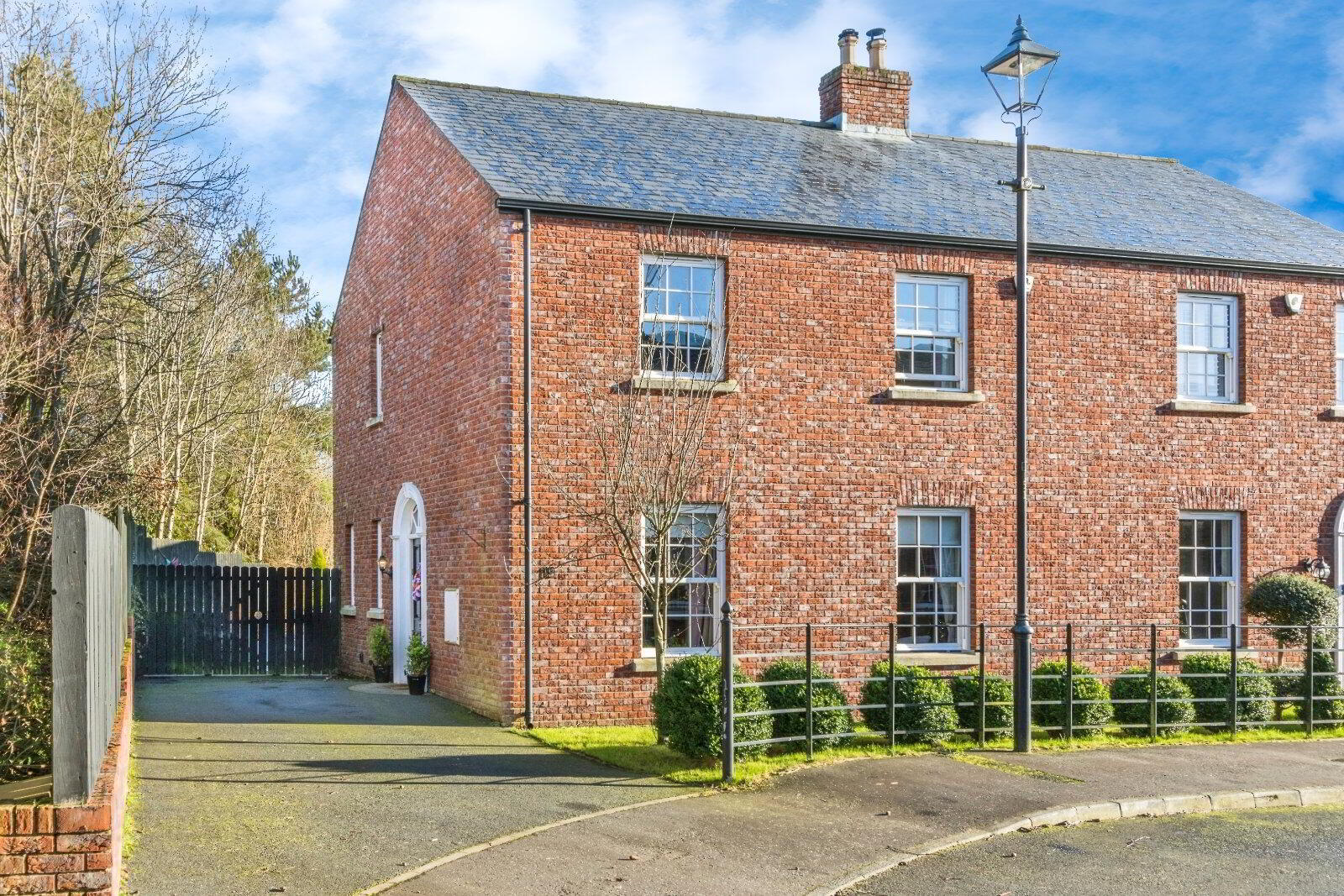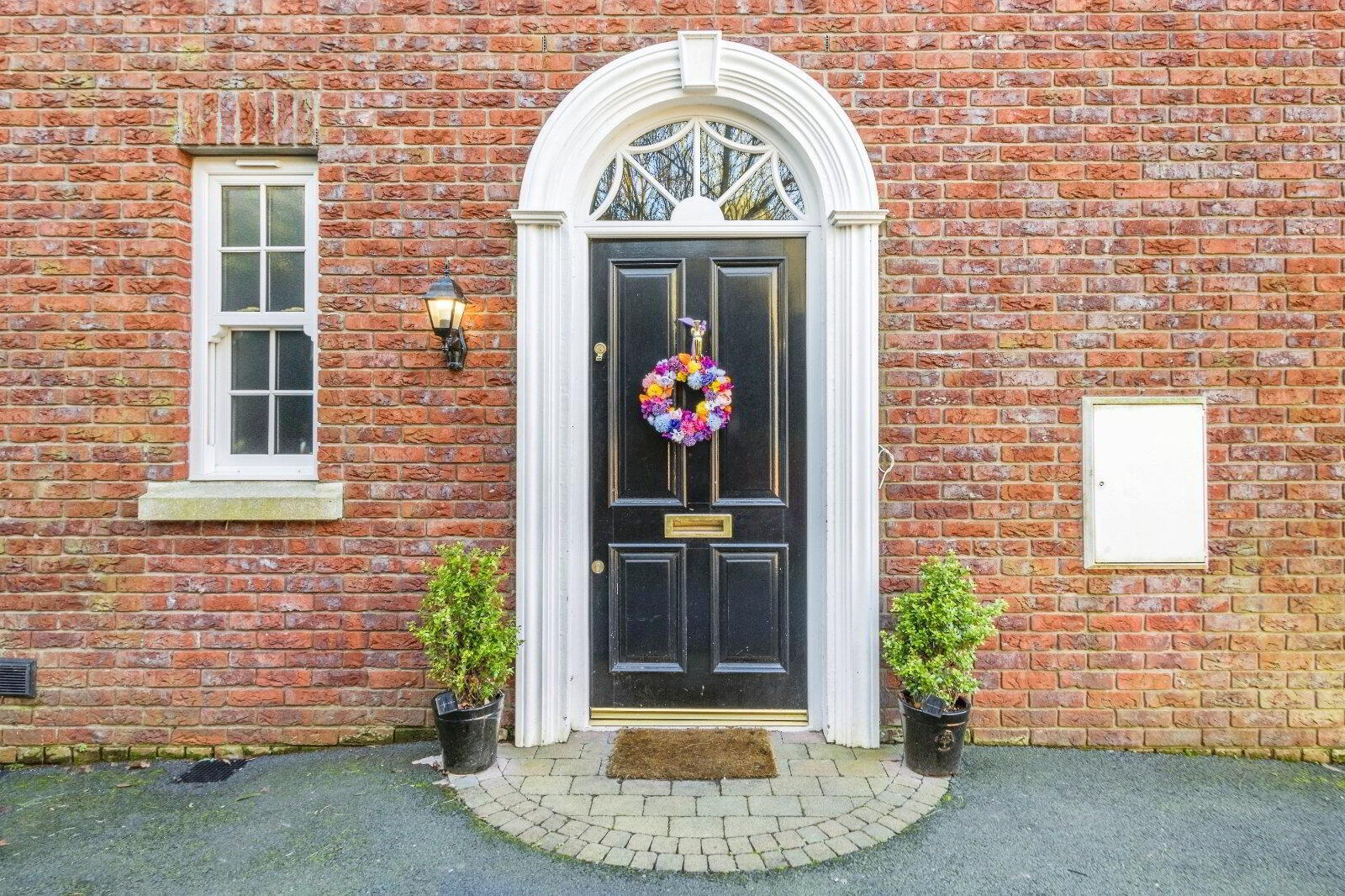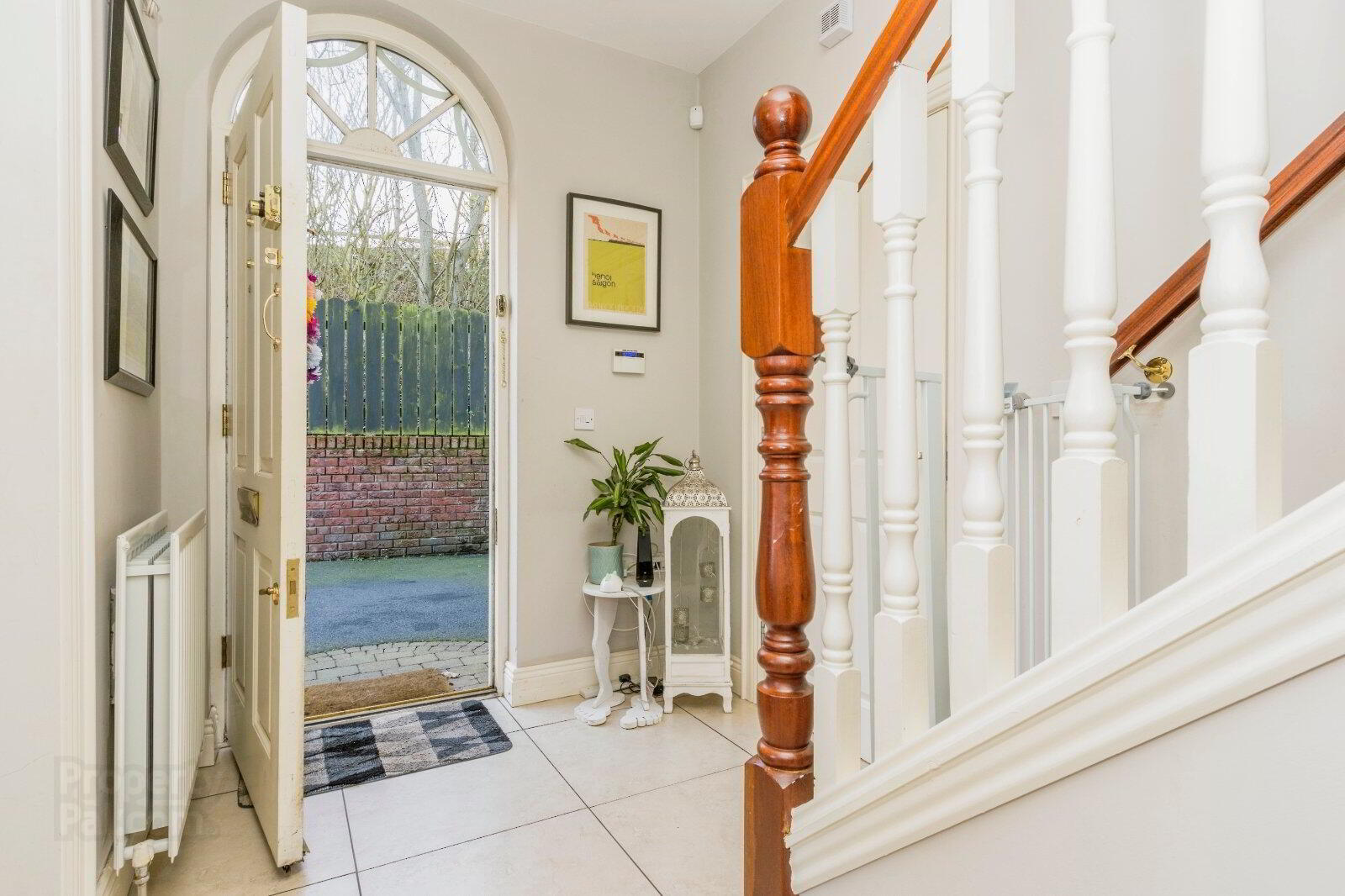


19 Breton Avenue,
Lisburn, BT28 3XZ
4 Bed Semi-detached House
Asking Price £294,950
4 Bedrooms
2 Bathrooms
2 Receptions
Property Overview
Status
For Sale
Style
Semi-detached House
Bedrooms
4
Bathrooms
2
Receptions
2
Property Features
Tenure
Freehold
Energy Rating
Heating
Oil
Broadband
*³
Property Financials
Price
Asking Price £294,950
Stamp Duty
Rates
£1,305.00 pa*¹
Typical Mortgage
Property Engagement
Views All Time
4,339

Features
- A Truly Delightful Semi- Detached Family Home
- Entrance Hall
- Living Room With Feature Fireplace
- Kitchen/ Dining Sun Room Open Plan
- Four Bedrooms
- En-Suite Shower Room
- Family Bathroom Suite
- Oil Fired Heating/ Double Glazing
- Rear Enclosed Gardens
Charming semi-detached house featuring 4 bedrooms, spacious living areas, and a private garden. Situated in a sought after neighbourhood, this property boasts modern fixtures, ample natural light, and convenient access to local amenities. Perfect for families seeking a comfortable and stylish home.
Presenting this charming semi-detached house boasting four spacious bedrooms, ideal for a growing family seeking a comfortable and stylish home. Located in a highly sought-after neighbourhood, this property offers a perfect blend of modern amenities and traditional charm.
The ground floor features a welcoming entrance hall, a bright and airy living room, a fully equipped kitchen with dining area open to sun room, and a convenient utility room, plus separate Bedroom 4 / Study.
Upstairs, you will find the three generously sized bedrooms, each offering ample storage space and natural light. The property also benefits from a private garden, perfect for outdoor entertaining and relaxation. With excellent transport links, local amenities, and schools nearby, this property is a fantastic opportunity for those looking for a well-maintained family home in a desirable location.
Book a viewing today to appreciate all that this property has to offer.
- Entrance Hall
- Ceramic tiled flooring
- WC
- Low level WC, wash hand basin, tiled flooring.
- Living Room
- 4.5m x 4.3m (14'9" x 14'1")
Feature fireplace with stove inset, laminate flooring. - Bedroom 4/ Study
- 2.87m x 2.4m (9'5" x 7'10")
- Kitchen/ Dining/ Sun Room
- 7.85m x 3.66m (25'9" x 12'0")
Extensive range of luxury fitted high and low level cabinets island unit with single drainer stainless steel sink unit, range cooker, fridge / freezer, dishwasher machine, laminate flooring, tiled flooring, open to sun room area. French doors to rear. - Utility Room
- 2.95m x 1.85m (9'8" x 6'1")
Range of units, sink unit, plumbed for washing machine tiled flooring. Car parking area to front / side. - Landing
- Bedroom 1
- 4.47m x 3.4m (14'8" x 11'2")
- En-suite
- Separate shower cubicle with controlled shower, wash hand basin, low level WC, tiled flooring.
- Bedroom 2
- 4.47m x 2.92m (14'8" x 9'7")
- Bedroom 3
- 3.4m x 2.67m (11'2" x 8'9")
- Bathroom
- White suite comprising panelled bath, wash hand basin, low level WC, wall and floor tiling.
- Rear Enclosed Gardens
- Large enclosed gardens in neat lawns, extensive patio area. Oil fired boiler, oil storage tank.




