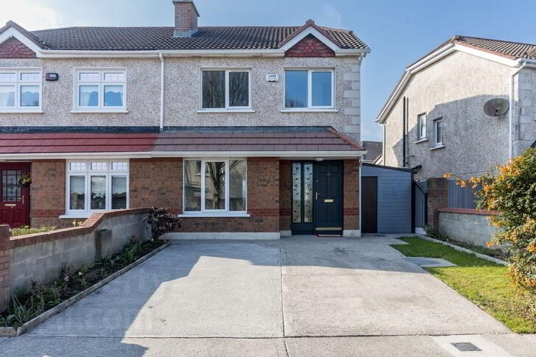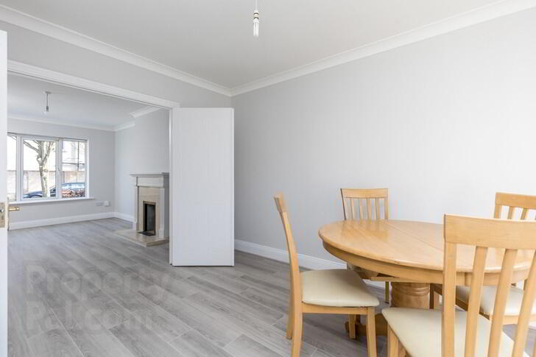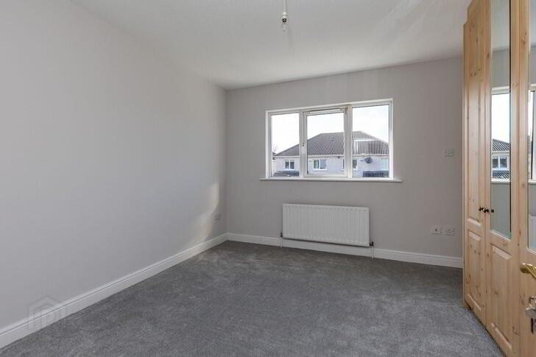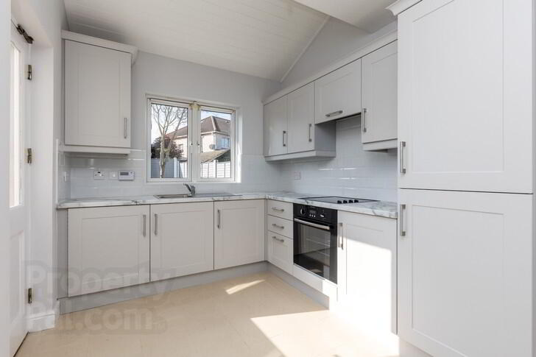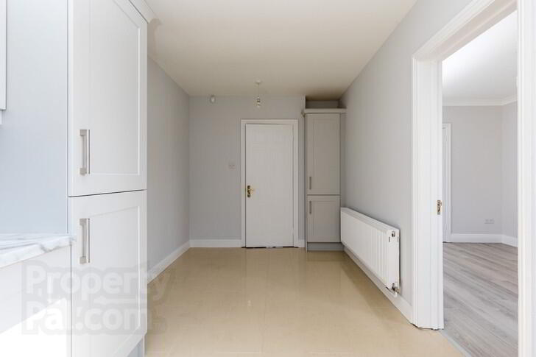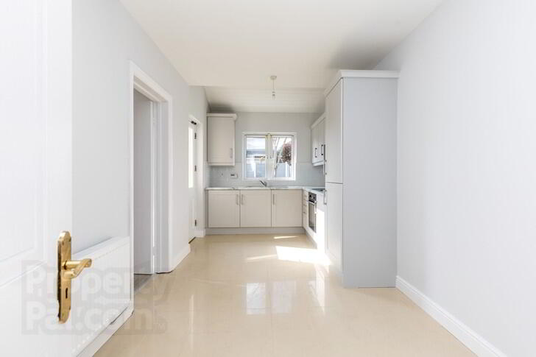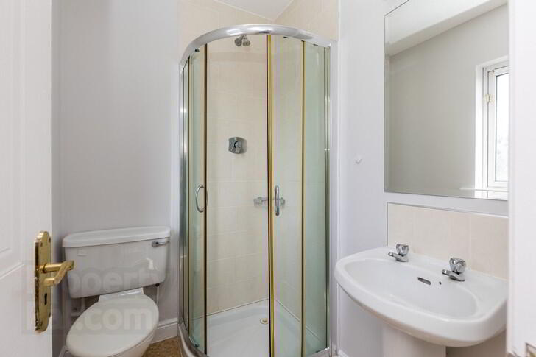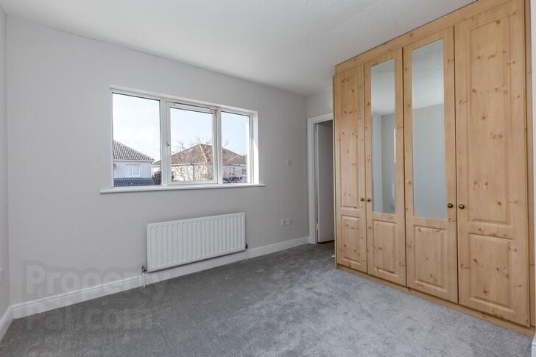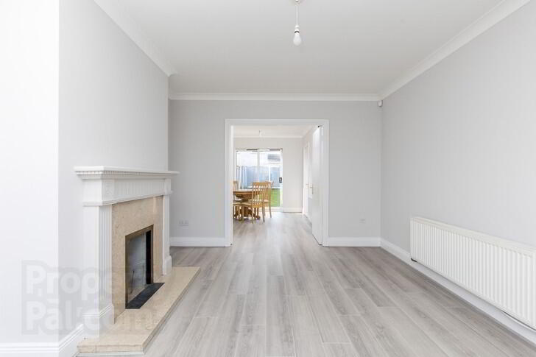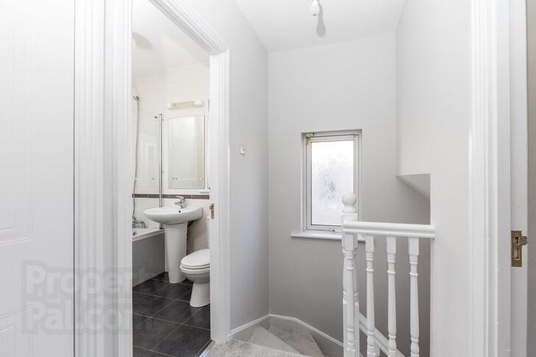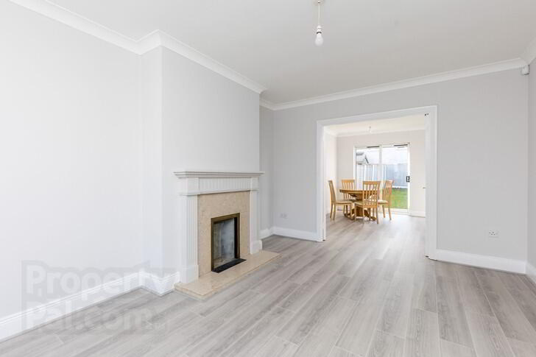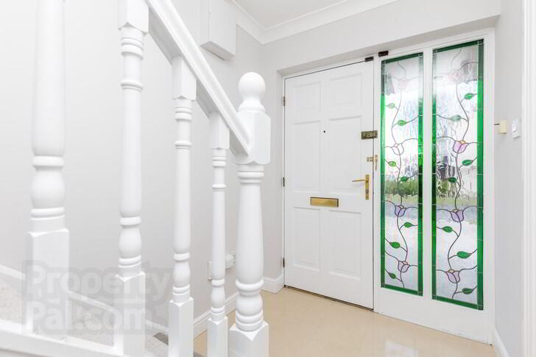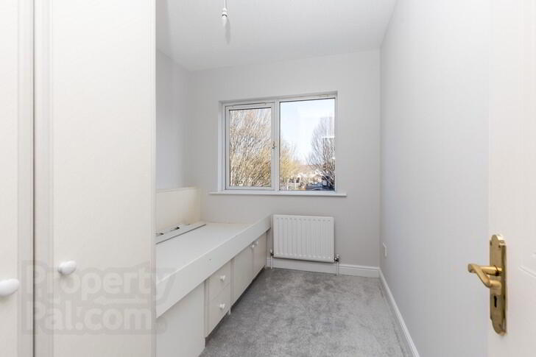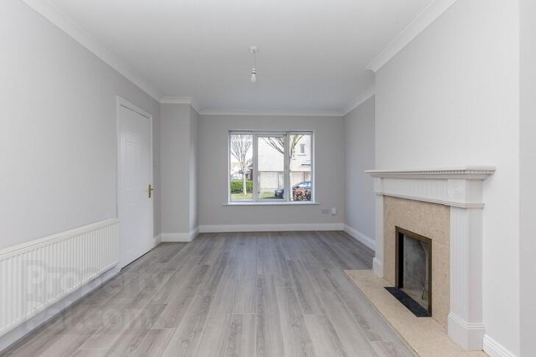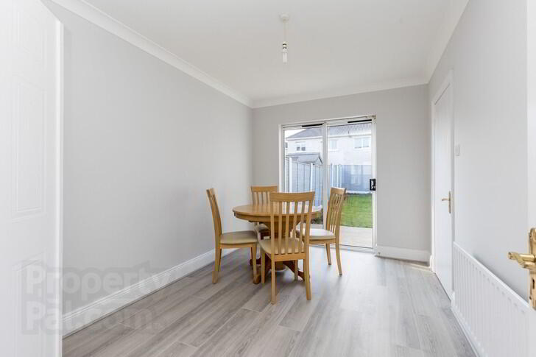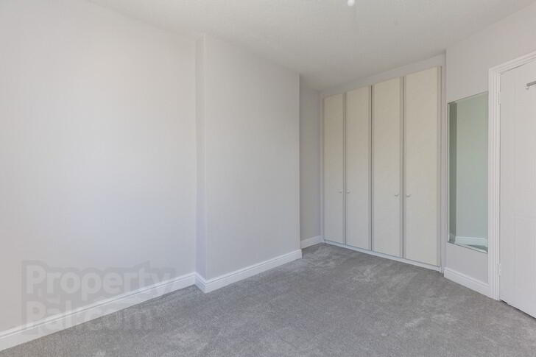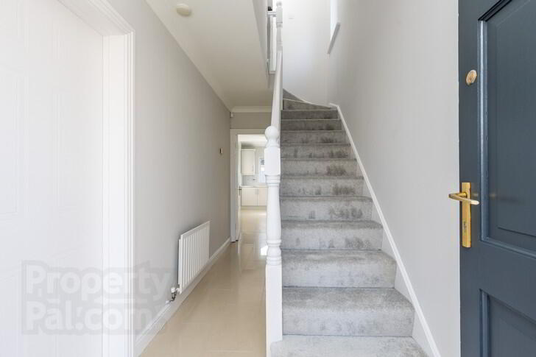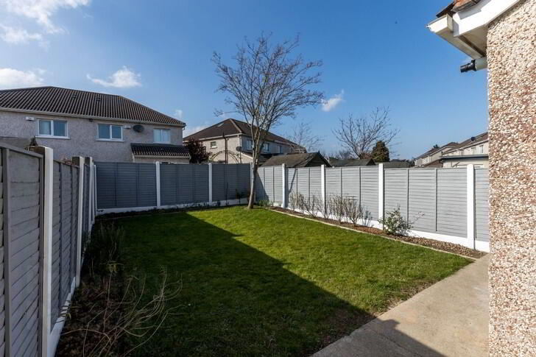19 Bramblefield Crescent,
Clonee, Dublin, D15H7P6
3 Bed Semi-detached House
Price €355,000
3 Bedrooms
3 Bathrooms
Property Overview
Status
For Sale
Style
Semi-detached House
Bedrooms
3
Bathrooms
3
Property Features
Tenure
Not Provided
Property Financials
Price
€355,000
Stamp Duty
€3,550*²
Property Engagement
Views Last 7 Days
38
Views Last 30 Days
123
Views All Time
6,232
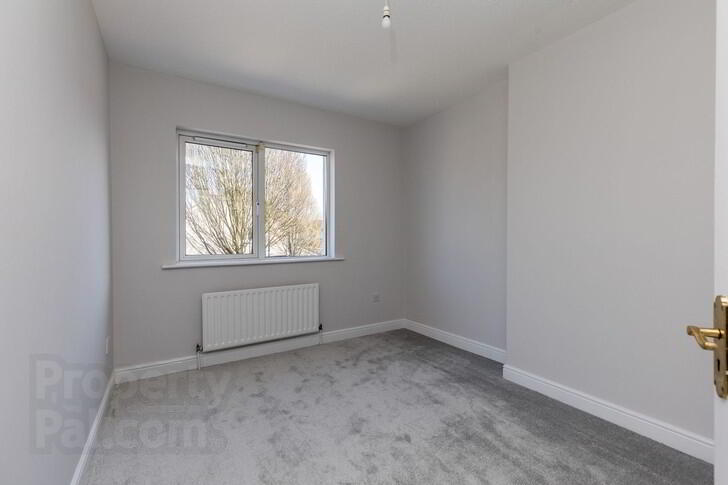 Fantastic three bedroomed semi-detached home, presented in excellent condition.
Fantastic three bedroomed semi-detached home, presented in excellent condition. Recently renovated throughout – including a new kitchen.Located within this popular, sought after development.Viewing Highly Recommended!
Accommodation
Entrance Hall 1.7m x 4.3mA bright welcome to this family home, fitted with coving, alarm panel and tiled flooring. Also hosts Guest WC 0.8m x 1.6m which is fitted with wc and whb. Sittingroom 3.4m x 4.6m
A generous sitting room located to the front of the property. Fitted with laminate flooring, coving and feature fireplace with gas connection. Double doors lead through to…
Diningroom 2.7m x 3.8m
Fitted with laminate flooring, coving and sliding patio doors lead out to the rear garden. Door leads through to…Kitchen 5.4m x 2.5m
A fantastic, remodelled kitchen. Fitted with shaker wall and floor units and marble effect laminate worktop. The entire space has tiled flooring, and completed with subway tiled splashback. Added bonus of a vaulted ceiling in the kitchen section giving extra head height. Door leads out to the rear garden. Landing 1.3m x 3.5m
Provides access to the balance of accommodation, access to the attic and also hosts hot-press. Master Bedroom 3.5m x 3.5m
Located to the rear of the property and fitted with built in wardrobes. En-Suite 1.4m x 1.4m
Fitted with wc, whb and shower. Tiled shower area and sink splashback.Bedroom 2 2.8m x 3.7m
Located to the front of the property and fitted with built in wardrobes. Bedroom 3 3.0m x 2.4m
Located to the front of the property and fitted with built in wardrobes. Bathroom 1.9m x 1.7m
Fully tiled and fitted with wc, whb, bath with shower attachment and heated towel rail.Outside
The front of the property is fully walled, entrance piers open onto a large concrete driveway providing ample off street car parking. A gated side entrance leads through to…
A beautifully presented, fully enclosed rear garden. A concrete patio area extends from the property and the balance is laid out in lawn.
Directions
EIRCODE: D15 H7P6<br />GPS Co-Ordinates: 53.40477, -6.41457

