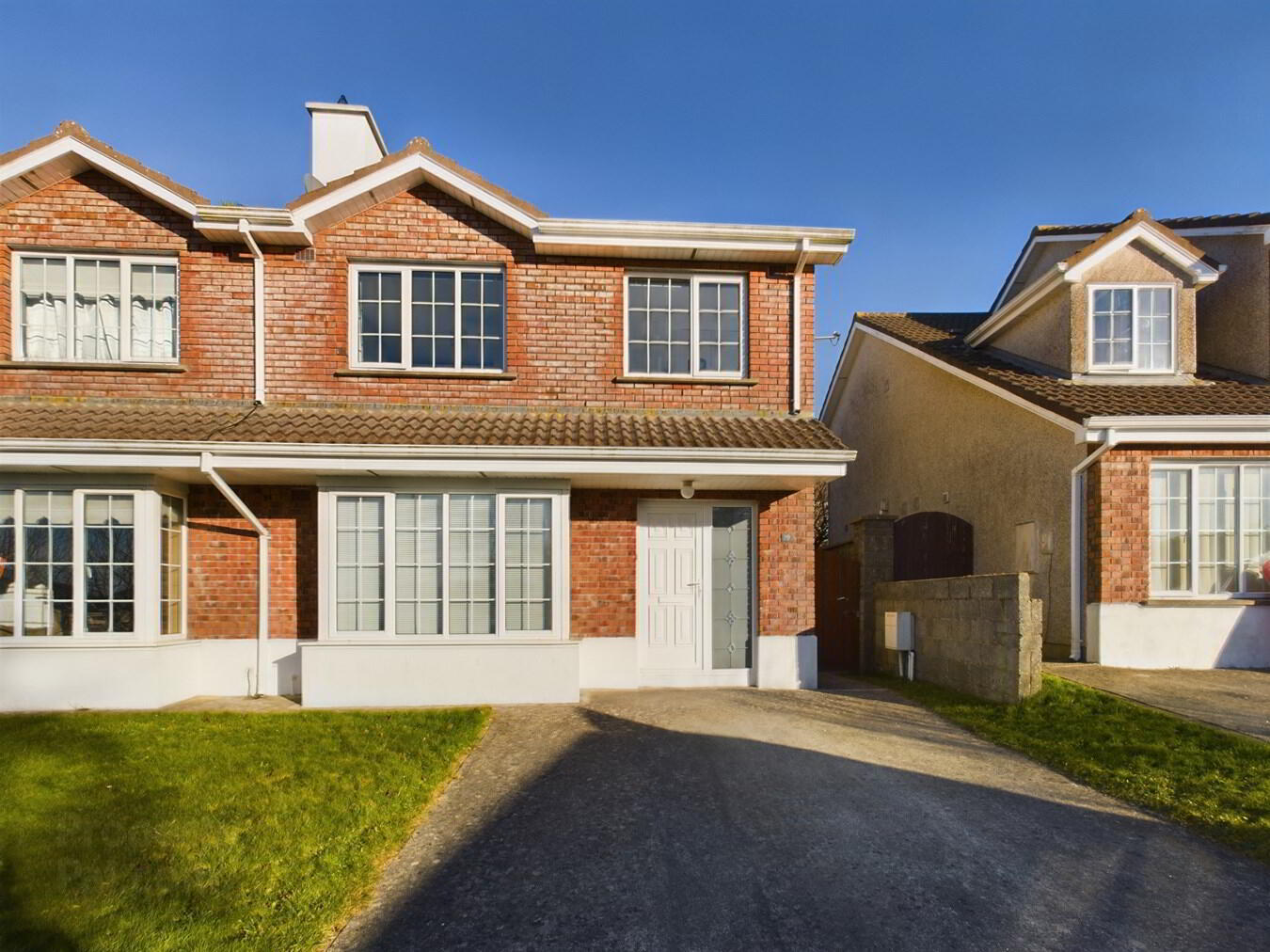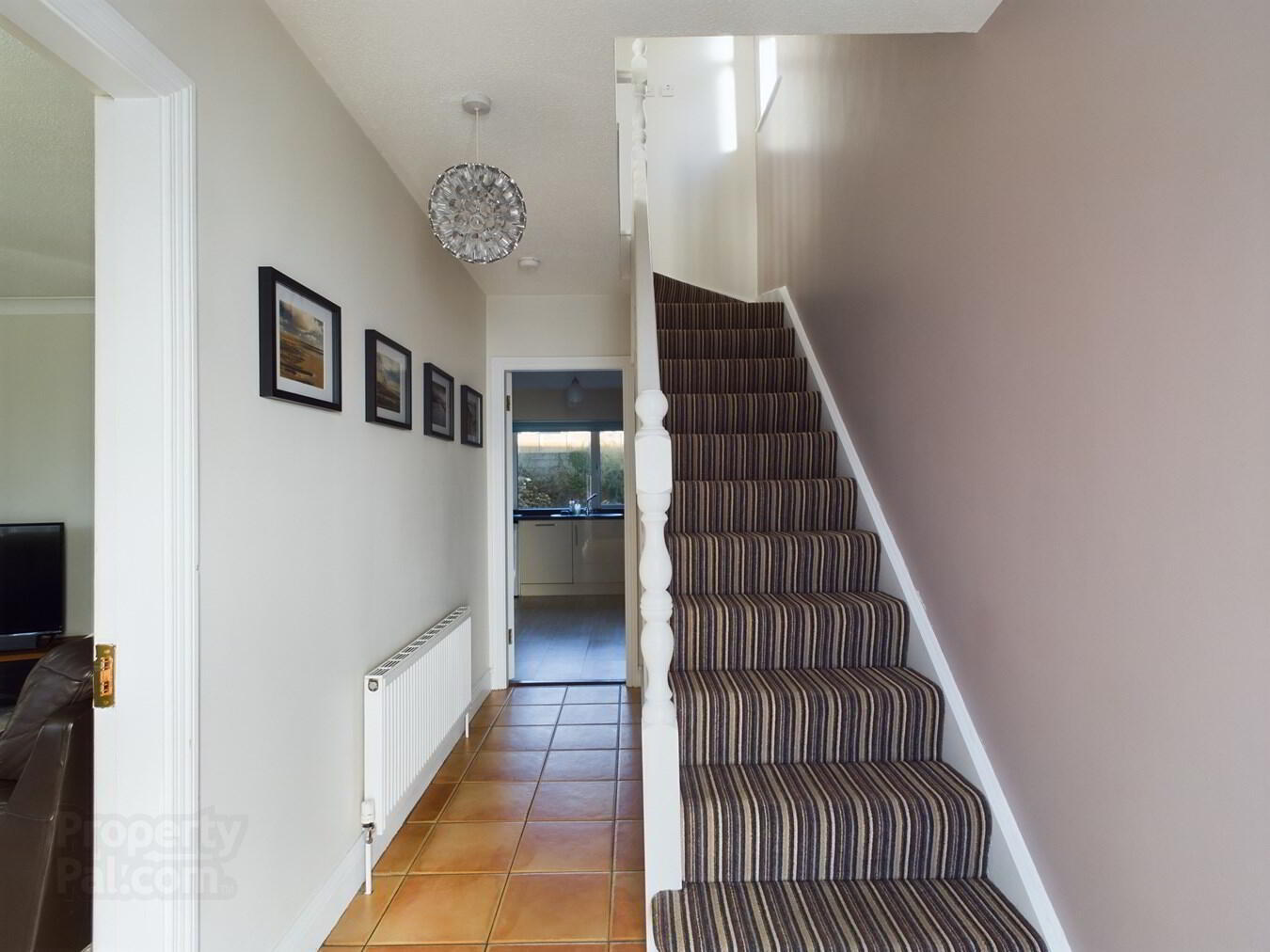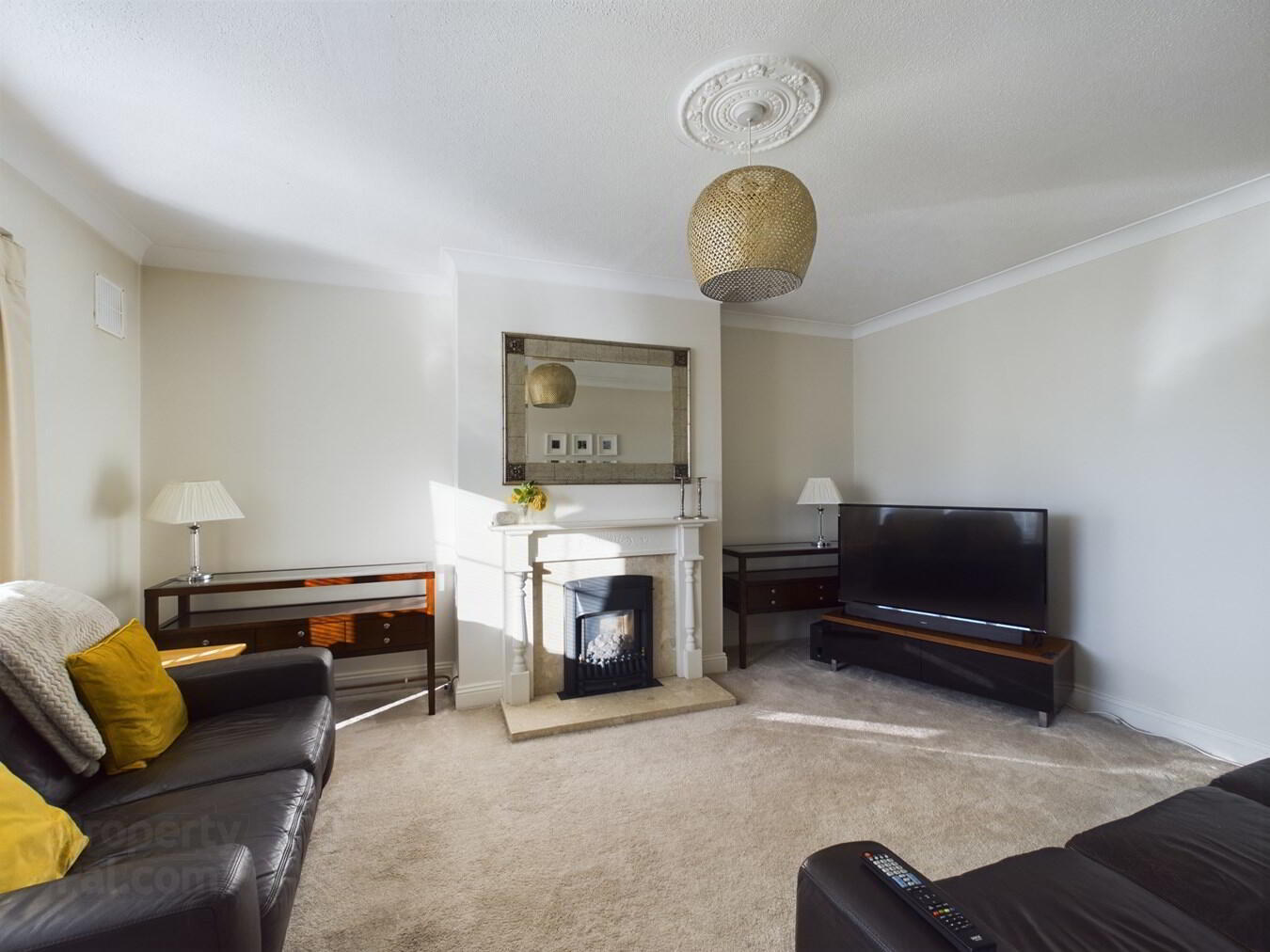


19 Bramble Court,
Tramore, X91D2V0
3 Bed Semi-detached House
Price €310,000
3 Bedrooms
3 Bathrooms
Property Overview
Status
For Sale
Style
Semi-detached House
Bedrooms
3
Bathrooms
3
Property Features
Tenure
Freehold
Property Financials
Price
€310,000
Stamp Duty
€3,100*²
Rates
Not Provided*¹
Property Engagement
Views Last 7 Days
99
Views Last 30 Days
379
Views All Time
3,058

<p>A delightful, beautifully appointed modern 3 bedroom semi-detached family home, boasting a lovely bright welcoming interior. This residence is in walk-in condition in a prime location conveniently located to every possible amenity one would require including local schools, Summerhill Shopping Centre, Tesco, Lidl, town centre, the beach, Tramore Golf club and much much more. The accommodation comprises on the ground floor of an entrance hall, living room, kitchen and dining room which the current owners converted to a bedroom with a shower room for assisted living, this could easily be converted back if so desired. Upstairs there are three spacious bedrooms all with fitted wardrobes and a family bathroom. It also benefits from off-street parking, is situated in a quiet cul de sac with no through traffic and overlooks a green. The home is further enhanced by a low maintenance garden to the rear with a shed. 19 Bramble Court of...
A delightful, beautifully appointed modern 3 bedroom semi-detached family home, boasting a lovely bright welcoming interior. This residence is in walk-in condition in a prime location conveniently located to every possible amenity one would require including local schools, Summerhill Shopping Centre, Tesco, Lidl, town centre, the beach, Tramore Golf club and much much more. The accommodation comprises on the ground floor of an entrance hall, living room, kitchen and dining room which the current owners converted to a bedroom with a shower room for assisted living, this could easily be converted back if so desired. Upstairs there are three spacious bedrooms all with fitted wardrobes and a family bathroom. It also benefits from off-street parking, is situated in a quiet cul de sac with no through traffic and overlooks a green. The home is further enhanced by a low maintenance garden to the rear with a shed. 19 Bramble Court offers the perfect blend of comfort, style and convenience.
Ground FloorEntrance Hall
4.61m x 1.80m (15' 1" x 5' 11") Bright and welcoming with tiled flooring and phone point.
Living Room
4.62m x 3.91m (15' 2" x 12' 10") With a bay window which invites an abundance of natural light, creating a bright and airy atmosphere. A focal point of the room is the elegant feature fireplace, complete with a modern gas fire. The walls are adorned with a neutral paint that complements the carpet.
Kitchen
3.92m x 3.11m (12' 10" x 10' 2") Tiled flooring throughout. Stylish fitted shaker kitchen equipped with integrated oven, hob and extractor. PVC door conveniently leads to the side passage.
Bedroom /Dining Room
3.91m x 2.67m (12' 10" x 8' 9") The current owners converted the dining room to a bedroom with a modified shower room for assisted living, this could easily be converted back if so desired.
Shower Room
2.82m x 2.17m (9' 3" x 7' 1") Modified shower room with tiled floor, wc and wash hand basin.
First Floor
Landing:
2.07m x 2.12m (6' 9" x 6' 11") Carpet flooring, hot press with convenient stira stairs to the attic.
Bathroom
1.66m x 2.27m (5' 5" x 7' 5") Tiled throughout, wc, wash hand basin, and T90 electric shower over the bath.
Bedroom 1
3.65m x 3.51m (12' 0" x 11' 6") Laminate timber flooring and built in wardrobe.
En suite
1.58m x 2.25m (5' 2" x 7' 5") Tiled flooring, wc, wash hand basin and T90 electric shower
Bedroom 2
3.58m x 3.14m (11' 9" x 10' 4") Laminate timber flooring and built in wardrobe.
Bedroom 3
3.01m x 2.67m (9' 11" x 8' 9") Laminate timber flooring and built in wardrobe.
Outside and services
Features
Located on a quiet cul de sac with no through traffic overlooking a green area.
Boasting a vast selection of amenities right on the doorstep.
Summerhill Shopping Centre with numerous shops, the town centre and four local schools are only a stroll away.
Within easy reach of many beauty spots including Tramore beach, the Doneraile and Newtown Cove.
Off street parking and garden to rear with shed.
Gas fired central heating.
uPVC double glazed windows.
Mains services.

Click here to view the 3D tour

