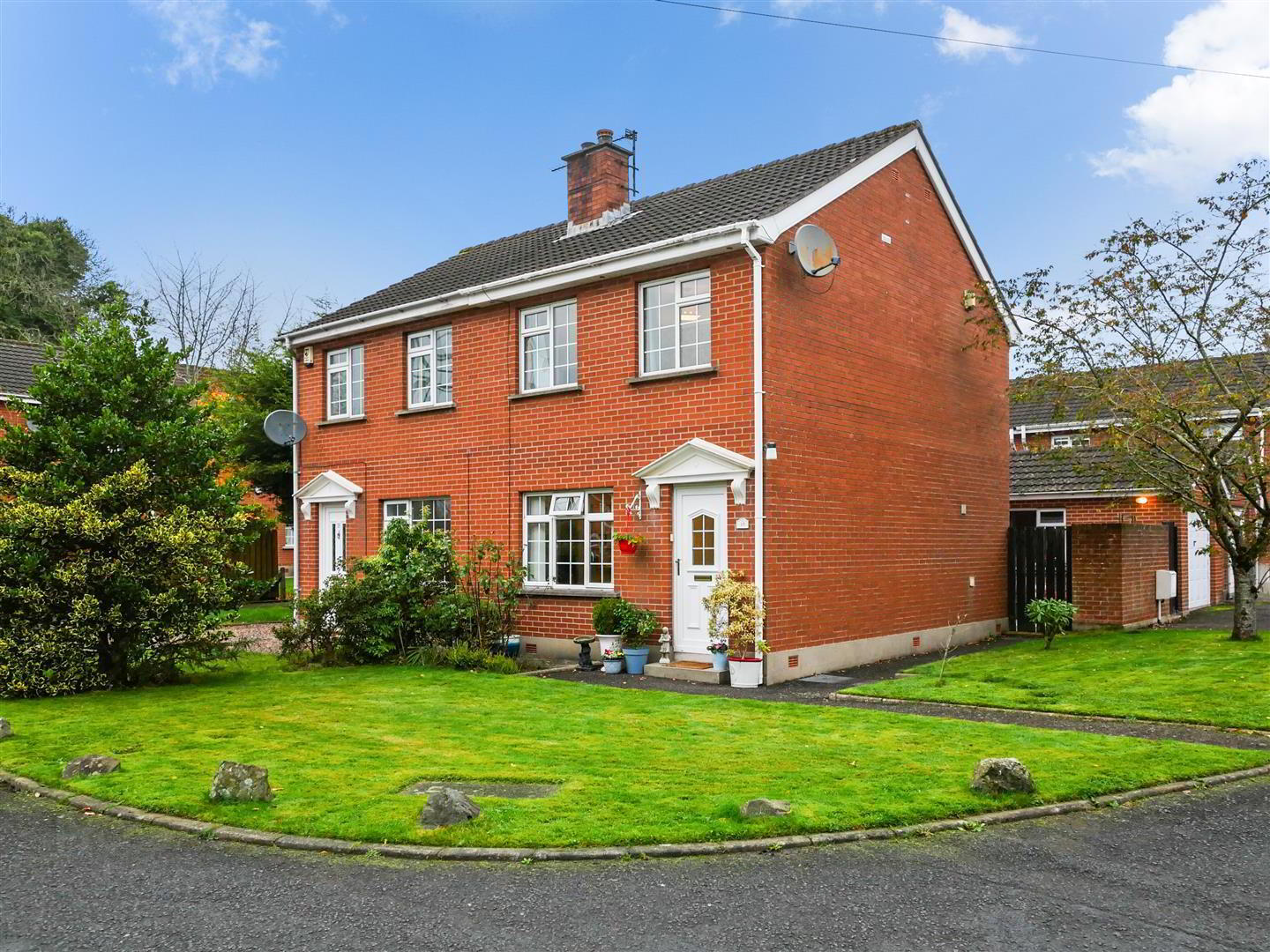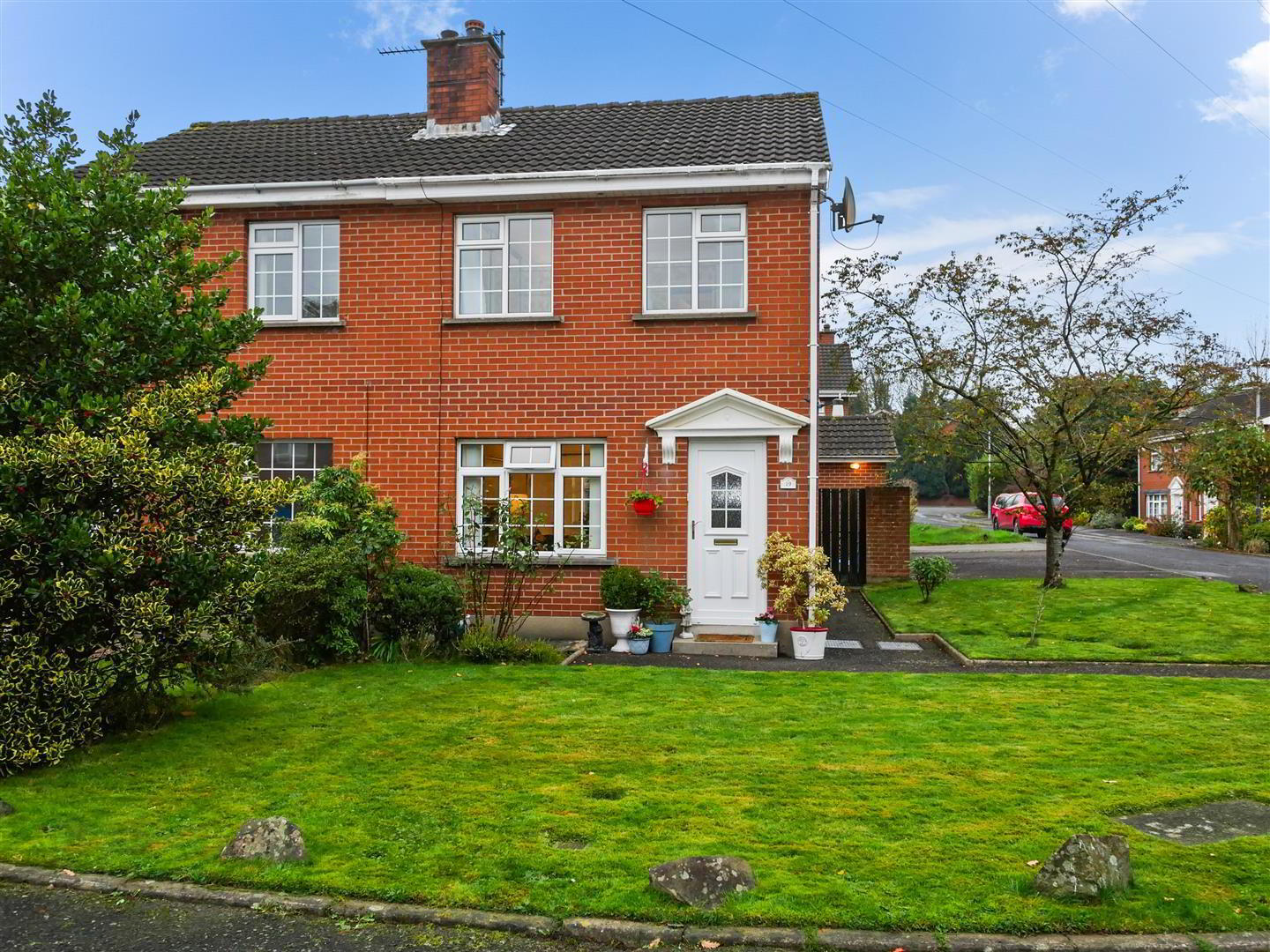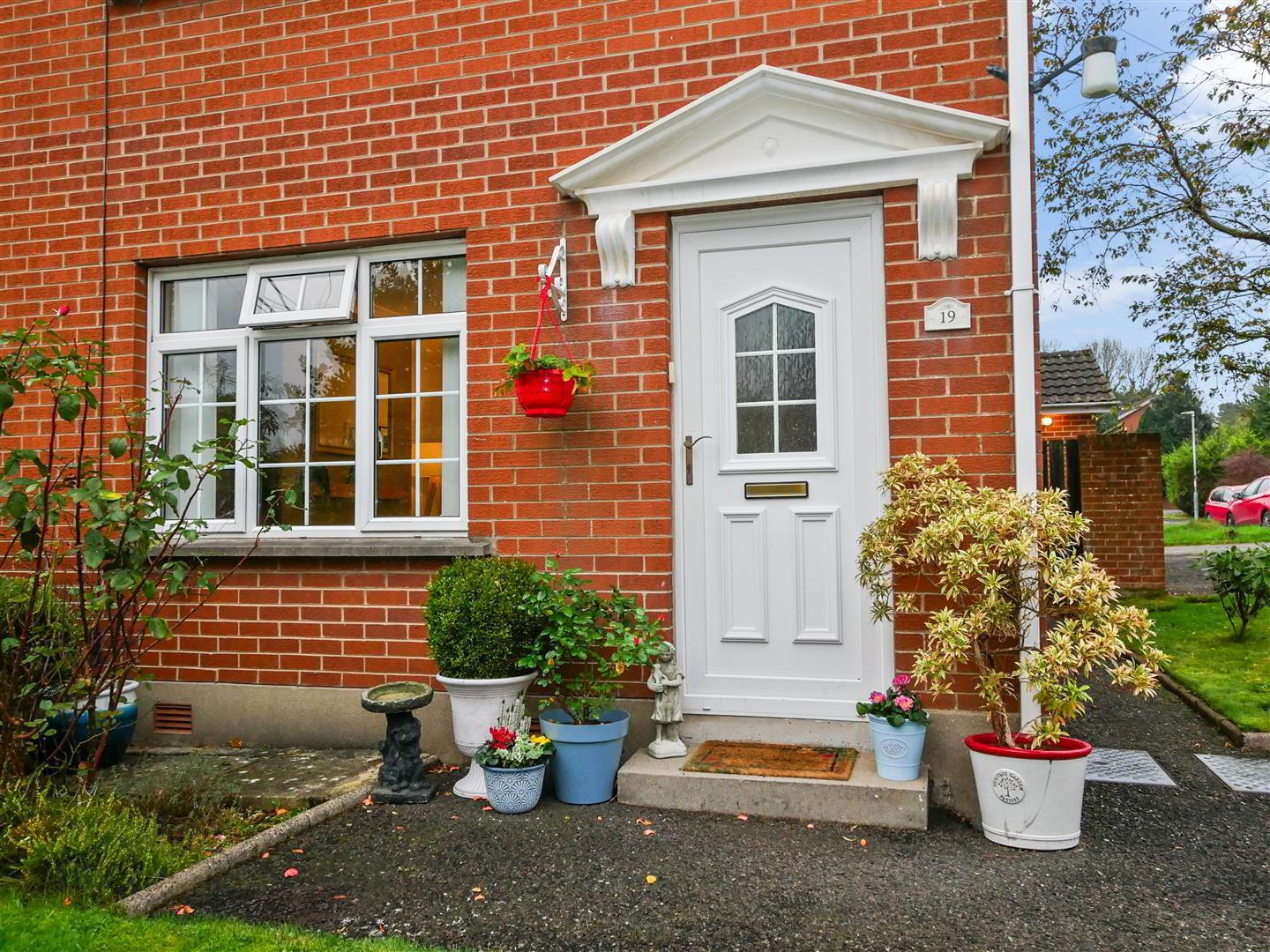


19 Berkley Court,
Beechill Road Newtownbreda, Belfast, BT8 7FJ
2 Bed Semi-detached House
Asking Price £179,950
2 Bedrooms
1 Bathroom
1 Reception
Property Overview
Status
For Sale
Style
Semi-detached House
Bedrooms
2
Bathrooms
1
Receptions
1
Property Features
Tenure
Leasehold
Energy Rating
Broadband
*³
Property Financials
Price
Asking Price £179,950
Stamp Duty
Rates
£913.50 pa*¹
Typical Mortgage
Property Engagement
Views Last 7 Days
2,396
Views All Time
3,806

Features
- Semi Detached Home on Corner Site
- Two Bedrooms (Originally 3 beds - 2 knocked in to 1)
- Lounge open To Dining
- Modern Fitted Kitchen
- White Shower Suite
- Gas Heating
- Double Glazing
- Front & Side Gardens Laid in Lawns
- Driveway To Rear Leading To Detached Garage
- Enclosed Patio To Rear
The property is positioned a corner site with gardens front and side, driveway with parking leading to a detached garage and enclosed patio area between the house and the garage.
Inside there is a lounge dining and a modern fitted kitchen on the ground floor.
Upstairs, the layout has changed from the original build with the two front bedrooms being converted to 1 larger bedroom with a further double bedroom to the rear and a white shower suite.
An excellent first time purchase with little to do but add furniture.
- Entrance
- Pvc glass panelled front door to entrance. Wood strip flooring.
- Lounge 7.16m x 3.51m (23'6 x 11'6)
- (at widest points) Wood stripped flooring.
Understairs storage. - Modern Kitchen 2.87m x 2.06m (9'5 x 6'9)
- Full range of high and low level units, Formica work surfaces, stainless steel overhead extractor fan, plumbed for dish-washer. Part tiled walls.
Tiled flooring. - First Floor
- Bedroom One 3.81m x 3.43m (12'6 x 11'3)
- (at widest points) Built in mirrored sliding robes.
- Bedroom Two 3.56m x 2.46m (11'8 x 8'1)
- White Shower Suite
- White shower suite comprising walk in shower with chrome shower unit, wash hand basin with storage below, illuminated mirror above, low flush w.c Fully tiled walls. Tiled flooring. Spot-lights.
- Landing
- Access to the roofspace.
- Outside Front
- Front and side garden laid in lawn with range of mature plants and shrubs.
Driveway with ample parking to rear leading to detached garage. - Outside Rear
- Enclosed rear patio area.
Direct access to garage. - Detached Garage 5.54m x 3.23m (18'2 x 10'7)
- Up and over door. Light and power. Housed gas boiler.




