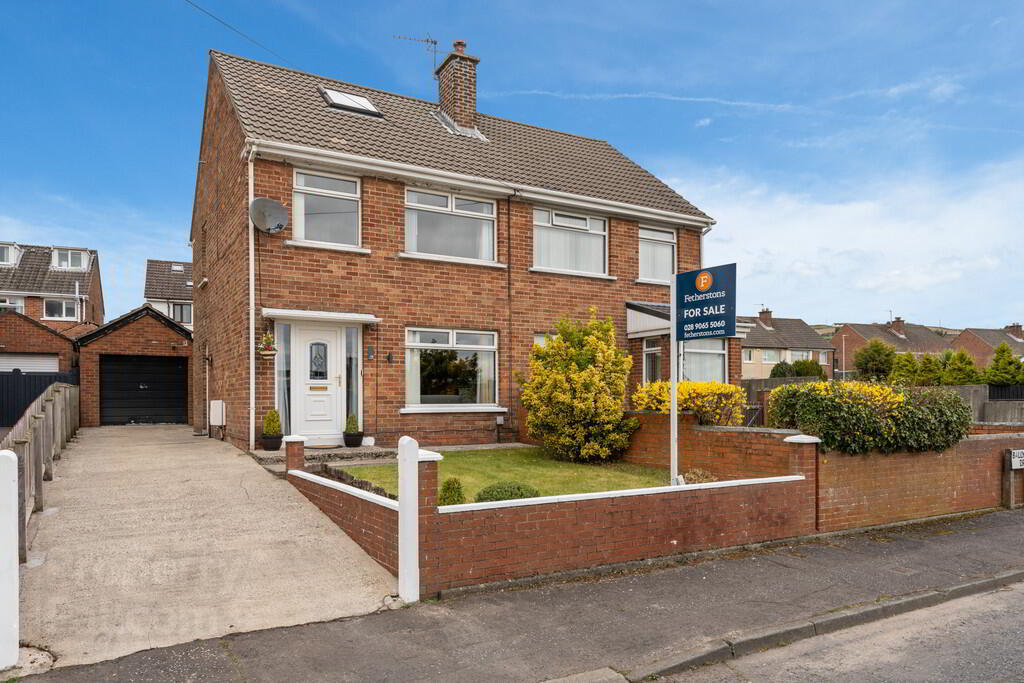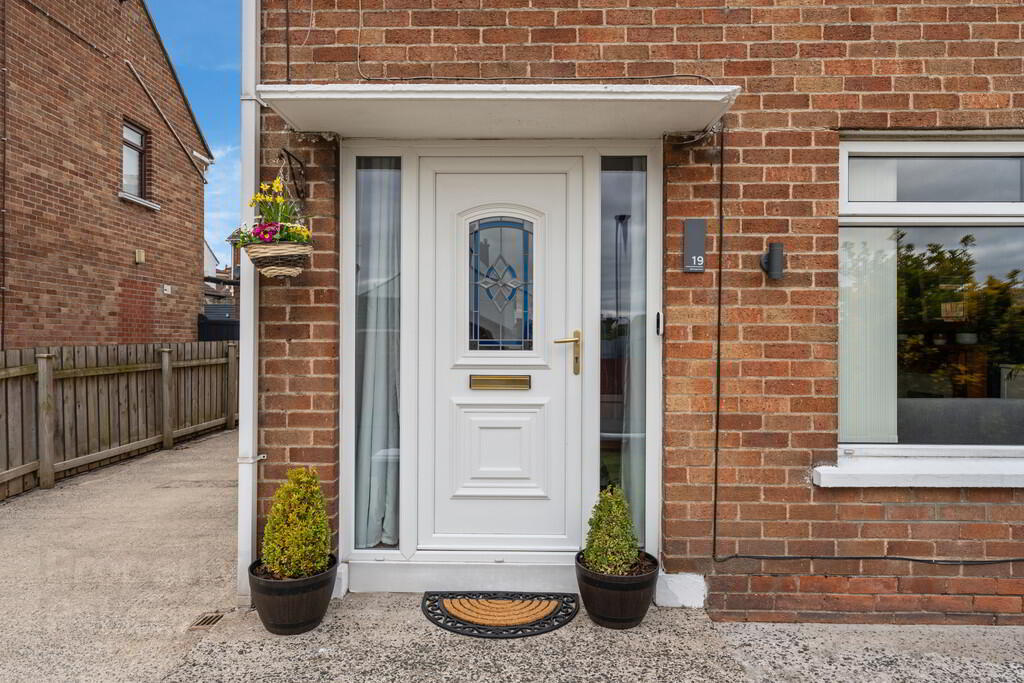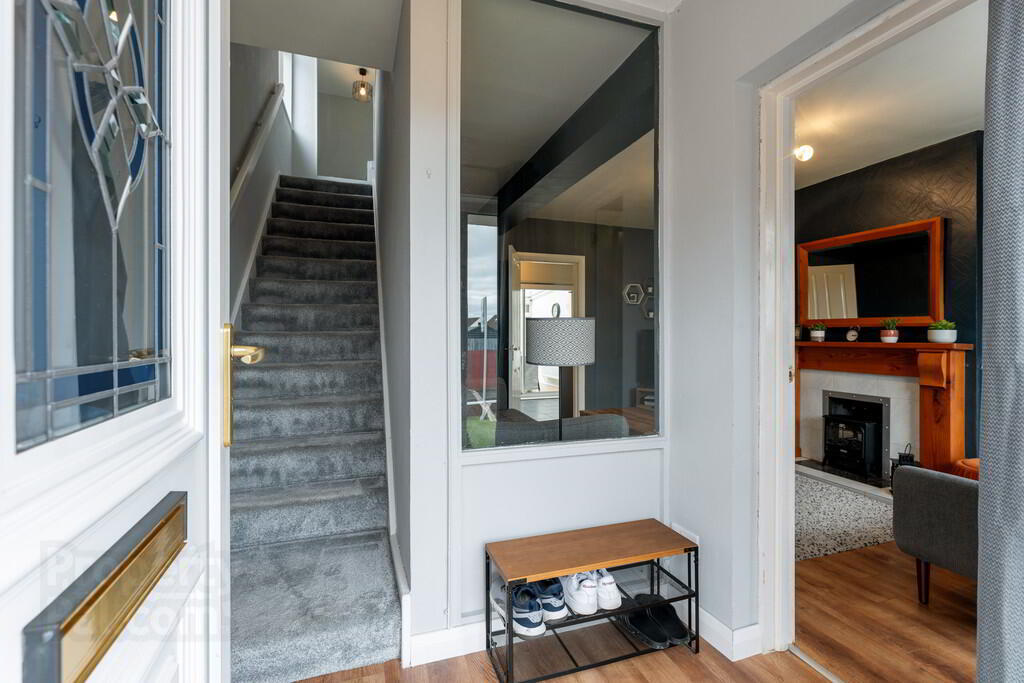


19 Ballyregan Drive,
Dundonald, Belfast, BT16 1JN
3 Bed Semi-detached House
Offers Over £197,500
3 Bedrooms
1 Bathroom
2 Receptions
Property Overview
Status
For Sale
Style
Semi-detached House
Bedrooms
3
Bathrooms
1
Receptions
2
Property Features
Tenure
Not Provided
Energy Rating
Broadband
*³
Property Financials
Price
Offers Over £197,500
Stamp Duty
Rates
£1,044.00 pa*¹
Typical Mortgage
Property Engagement
Views All Time
3,843

Features
- Very Well Presented Semi-Detached
- Excellent Location Close To Many Local Amenities And The Glider Route
- Bright And Spacious Living Room
- Kitchen With Dining Area
- Slidings Doors To Conservatory
- Three Generous Bedrooms
- Well Appointed Luxury Bathroom
- Private Rear Garden
- Driveway Leading To Detached Garage
- Gas Heating / Double Glazing
The accommodation comprises of a bright and spacious living room with feature fireplace, kitchen with dining area and conservatory on the ground floor. Three generous bedrooms, all with built in storage and a well appointed bathroom are to the first floor.
Externally the property benefits from driveway parking, a detached garage and a private, enclosed rear garden.
Early viewing is advised.
ENTRANCE HALL uPVC front door with side windows, wood strip flooring
LIVING ROOM 14' 9" x 12' 6" (4.50m x 3.83m) Feature fireplace with tiled hearth and wooden mantle, wood strip
KITCHEN WITH DINING AREA 15' 11" x 8' 7" (4.87m x 2.63m) Excellent range of high and low level units with formica work surfaces, stainless steel sink unit, space for oven and hob, extractor fan, space for fridge freezer, walk in pantry store, tiled floor, partly tiled walls. Sliding doors to conservatory
CONSERVATORY 9' 4" x 9' 4" (2.87m x 2.86m) Wood strip flooring
LANDING Roofspace access
BEDROOM 13' 11" x 8' 11" (4.26m x 2.72m) Wood strip flooring, built in mirrored robes, measurements at widest points
BEDROOM 10' 11" x 6' 7" (3.33m x 2.03m) Built in mirrored robes, measurements at widest points
BEDROOM 9' 9" x 8' 10" (2.99m x 2.71m) Built in mirrored robes, measurements at widest points
BATHROOM Luxury suite comprising of a panel bath with chrome taps, low flush w.c, wash hand basin with chrome taps and storage under, heated chrome towel radiator
DETACHED GARAGE 19' 11" x 10' 2" (6.09m x 3.11m) Light and power
OUTSIDE Driveway parking for several vehicles.
Front garden paid in lawn with mature shrubs.
Private, enclosed rear garden laid in lawn with loose stone sitting area, timber fencing, outside tap.




