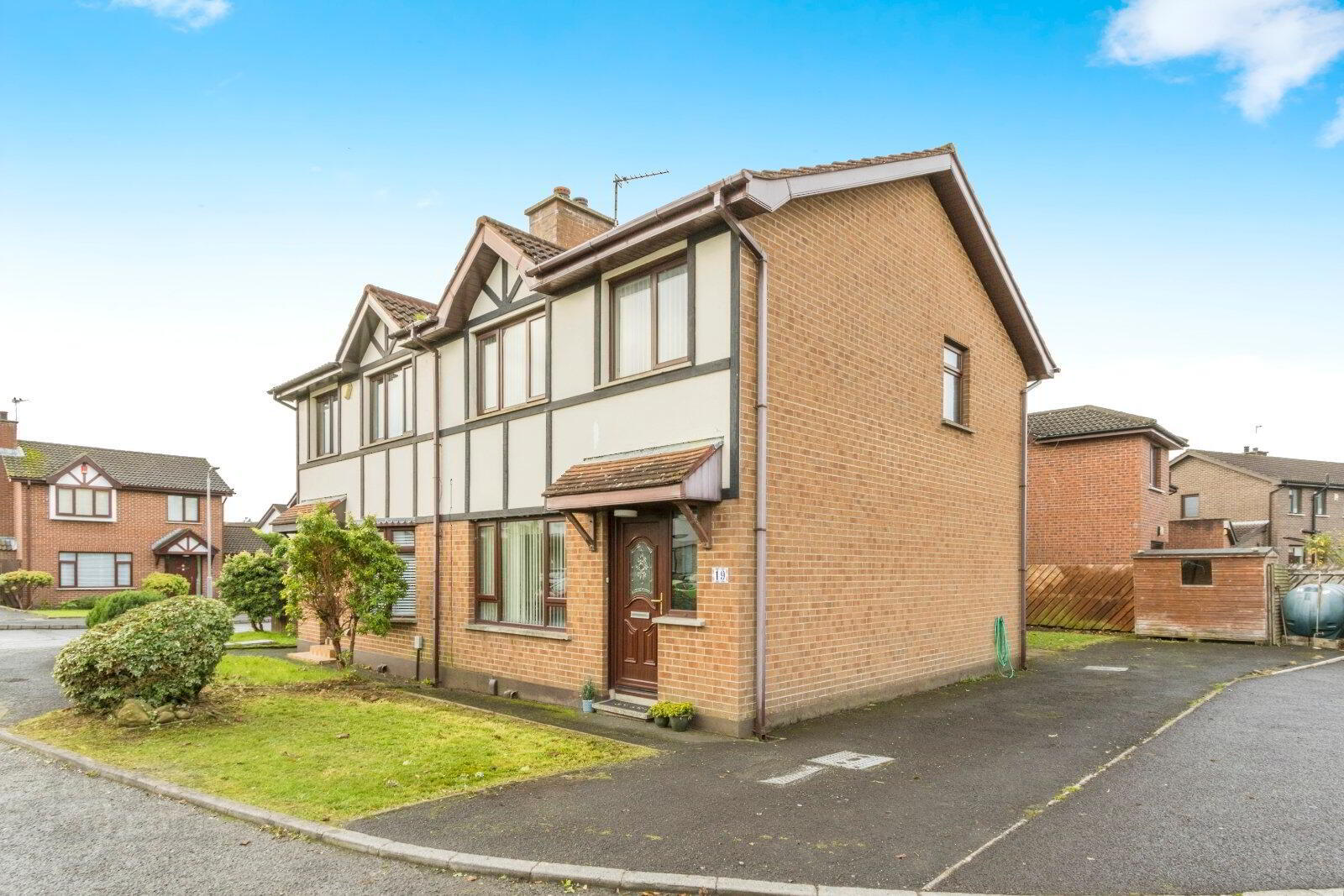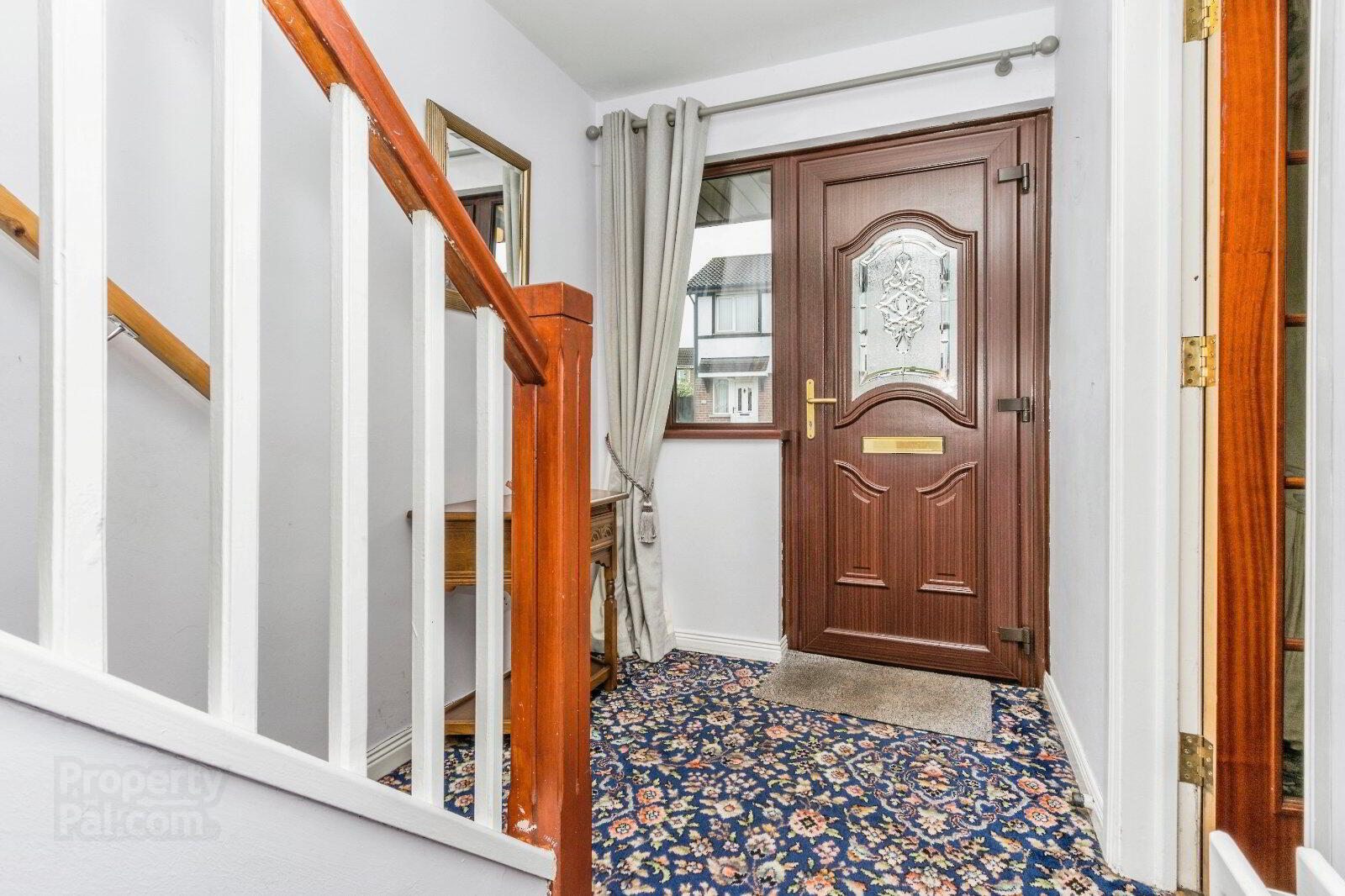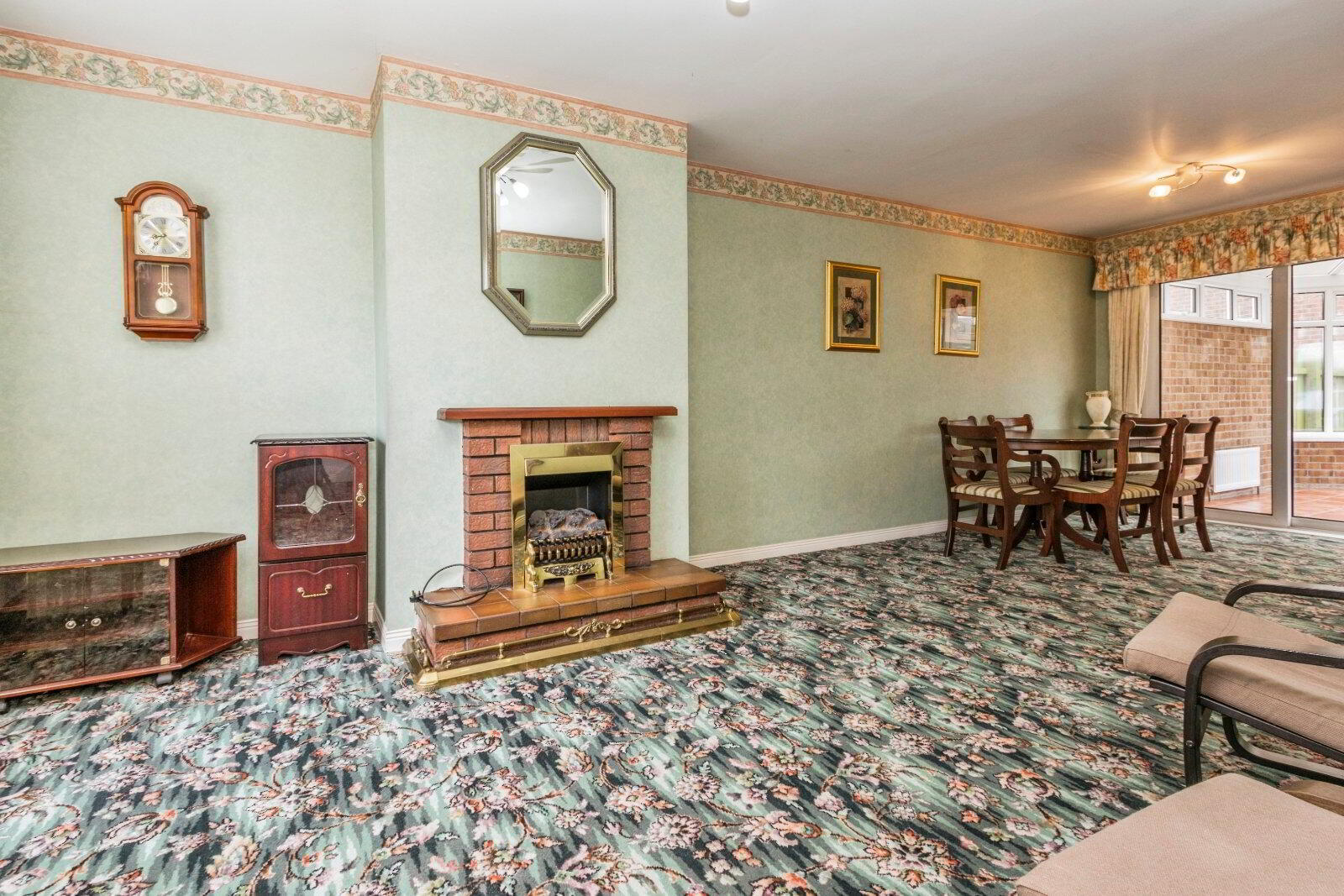


19 Ashbourne Park,
Lambeg, Lisburn, BT27 4NS
3 Bed Semi-detached House
Sale agreed
3 Bedrooms
1 Bathroom
2 Receptions
Property Overview
Status
Sale Agreed
Style
Semi-detached House
Bedrooms
3
Bathrooms
1
Receptions
2
Property Features
Tenure
Leasehold
Energy Rating
Broadband
*³
Property Financials
Price
Last listed at Asking Price £179,950
Rates
£870.00 pa*¹
Property Engagement
Views Last 7 Days
228
Views Last 30 Days
2,448
Views All Time
4,641

Features
- Attractive Semi-Detached Villa
- Entrance Hall
- Dining/ Living Room Open Plan, Feature fireplace
- Double Glazed Conservatory
- Three Bedrooms
- Coloured Bathroom Suite
- Oil Fired Heating/ Double Glazing
- Driveway/ Car Parking
- Front and Rear Gardens
- Highly Convenient Location
Charming semi-detached house in a sought-after location. This 3-bedroom property boasts a spacious living area, modern kitchen, and a lovely garden perfect for outdoor entertaining. Close to local amenities and excellent transport links.
Conveniently positioned on a peaceful and sought-after street in the heart of a vibrant neighbourhood, this semi-detached three-bedroom house offers great potential with sheer convenience to local rail and road networks and local shopping facilities.
The property boasts a spacious conservatory, flooding the interiors with natural light and and a well-appointed kitchen as well as a spacious lounge open to dining room.
Upstairs, the three bedrooms provide comfortable living spaces, with ample storage and natural light as well as a family bathroom suite.
Oil fired heating and double glazing. Some modernising to be considered.
Driveway/ car parking to side with further rear gardens, its convenient location close to local amenities, schools, and transport links makes this property offers a fantastic opportunity for a family looking for a place to call home.
Immediate viewing is advised with the agent, strictly by appointment.
- Entrance Hall
- Dining/ Living Room
- 7.34m x 3.4m (24'1" x 11'2")
Feature fireplace, open plan room - Conservatory
- 3.53m x 2.36m (11'7" x 7'9")
Doors to rear gardens, tiled flooring - Landing
- Bedroom 1
- 4.4m x 3m (14'5" x 9'10")
- Bedroom 2
- 3.38m x 2.97m (11'1" x 9'9")
- Bedroom 3
- 2.57m x 2.26m (8'5" x 7'5")
- Bathroom
- Comprising panelled bath, wash hand basin, low level WC.
- Gadens
- Rear gardens.
- Driveway/ car parking to side
- Laid in tarmac.





