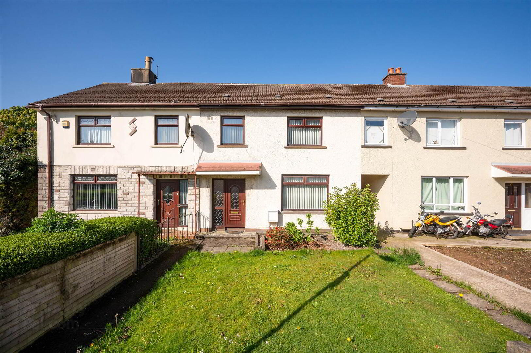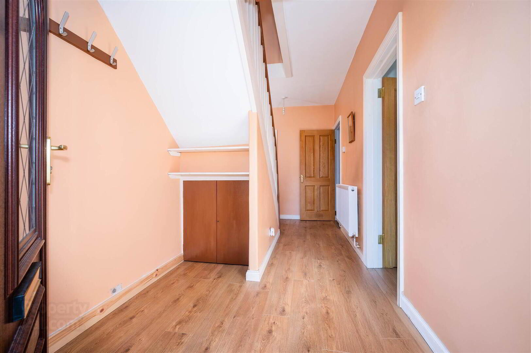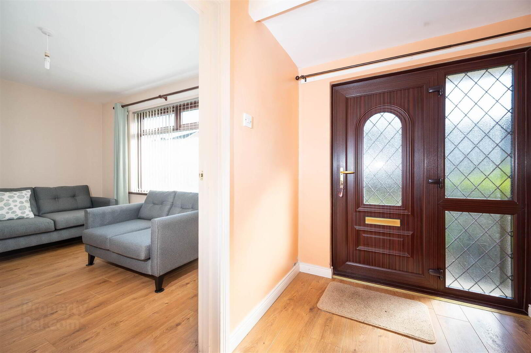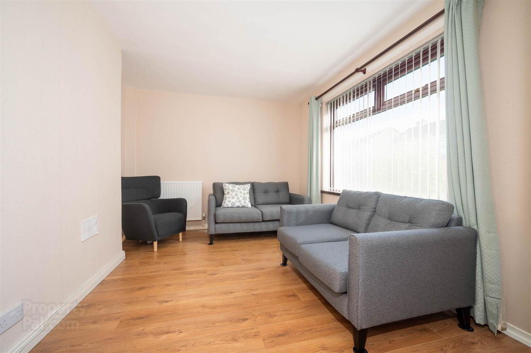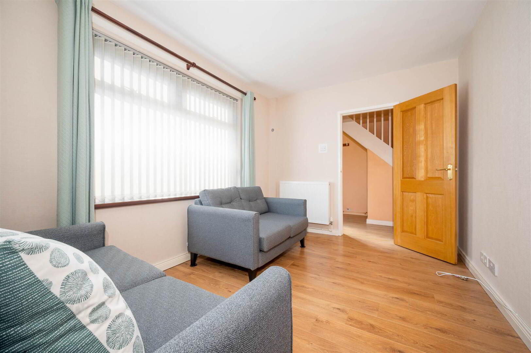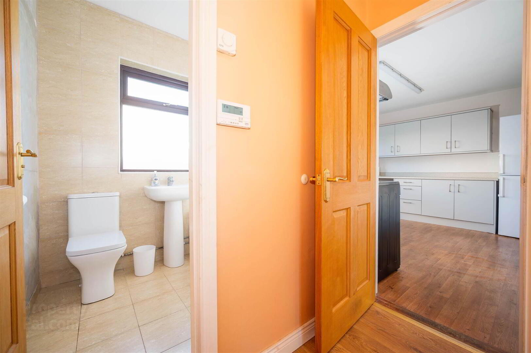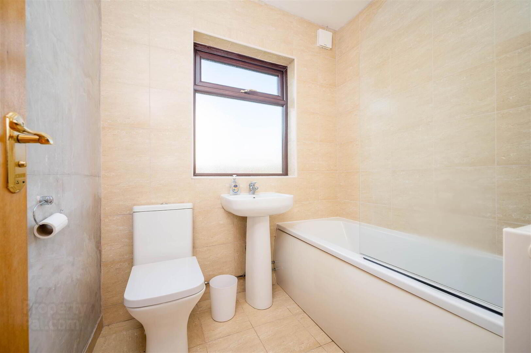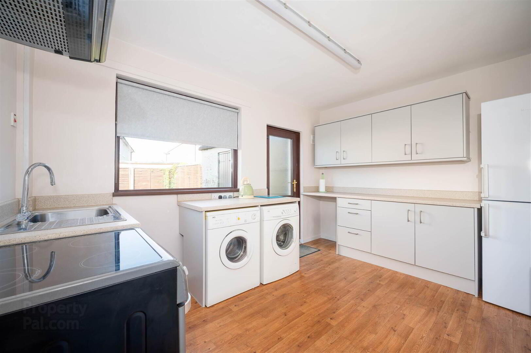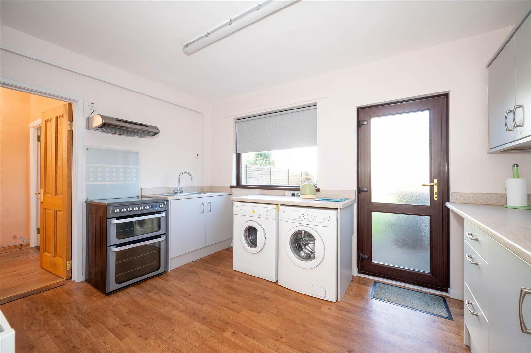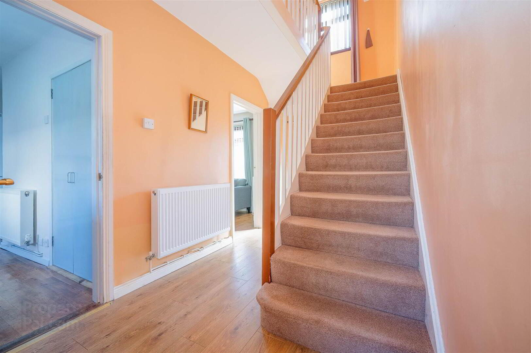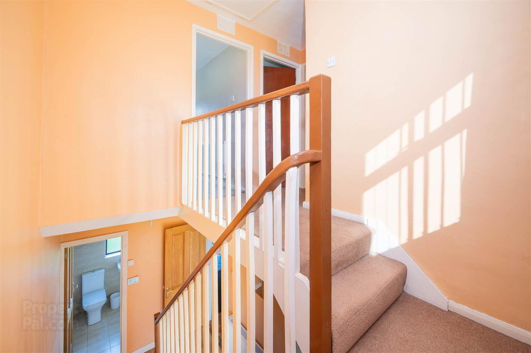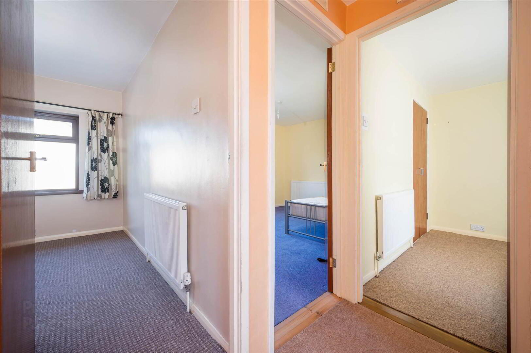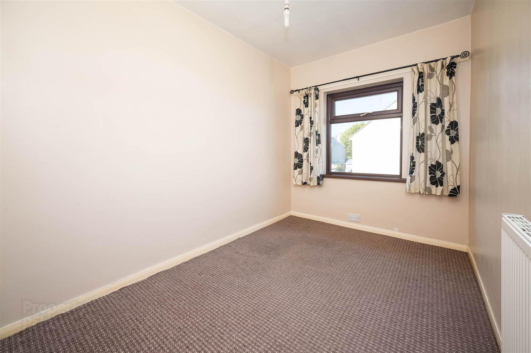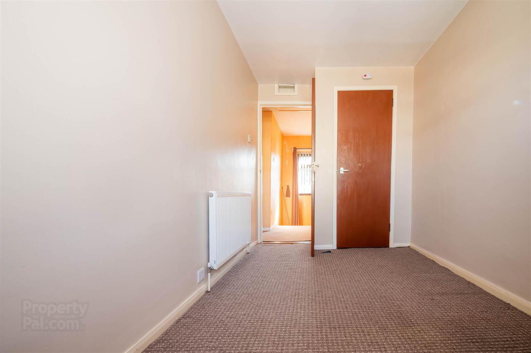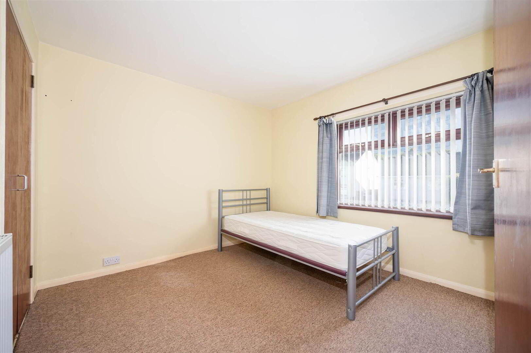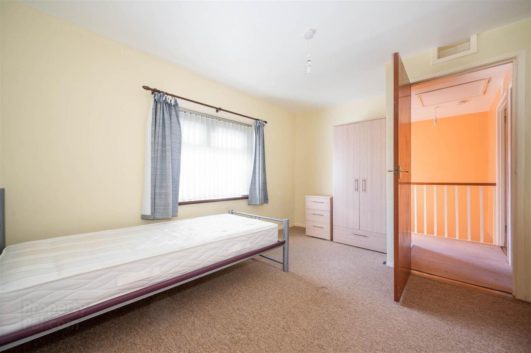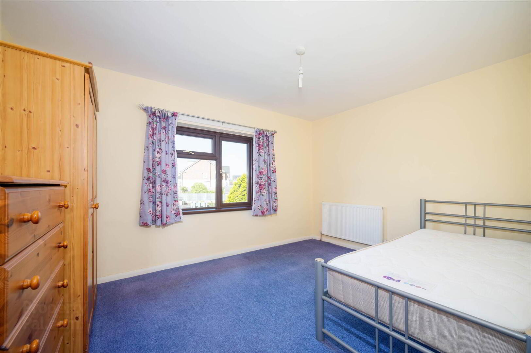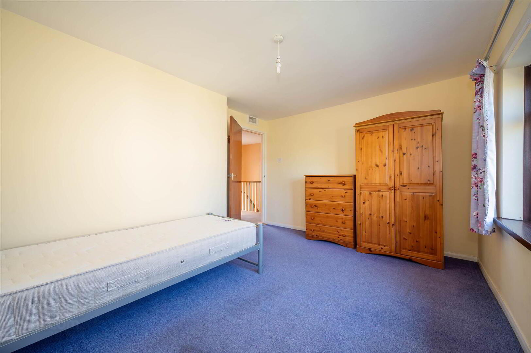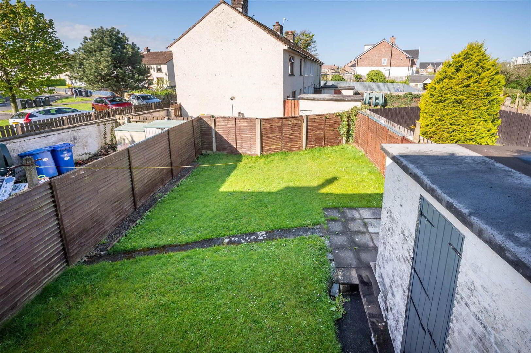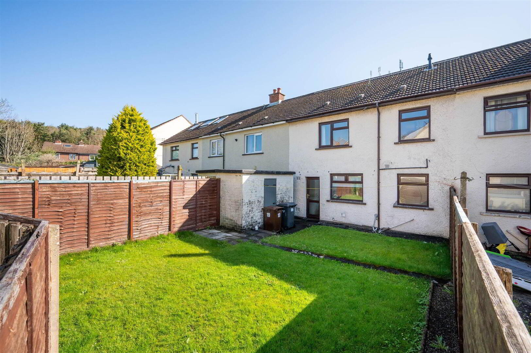19 Ardcarn Way,
Belfast, BT5 7RP
3 Bed Mid-terrace House
Offers Over £125,000
3 Bedrooms
1 Reception
Property Overview
Status
For Sale
Style
Mid-terrace House
Bedrooms
3
Receptions
1
Property Features
Tenure
Not Provided
Energy Rating
Broadband
*³
Property Financials
Price
Offers Over £125,000
Stamp Duty
Rates
£767.44 pa*¹
Typical Mortgage
Legal Calculator
In partnership with Millar McCall Wylie
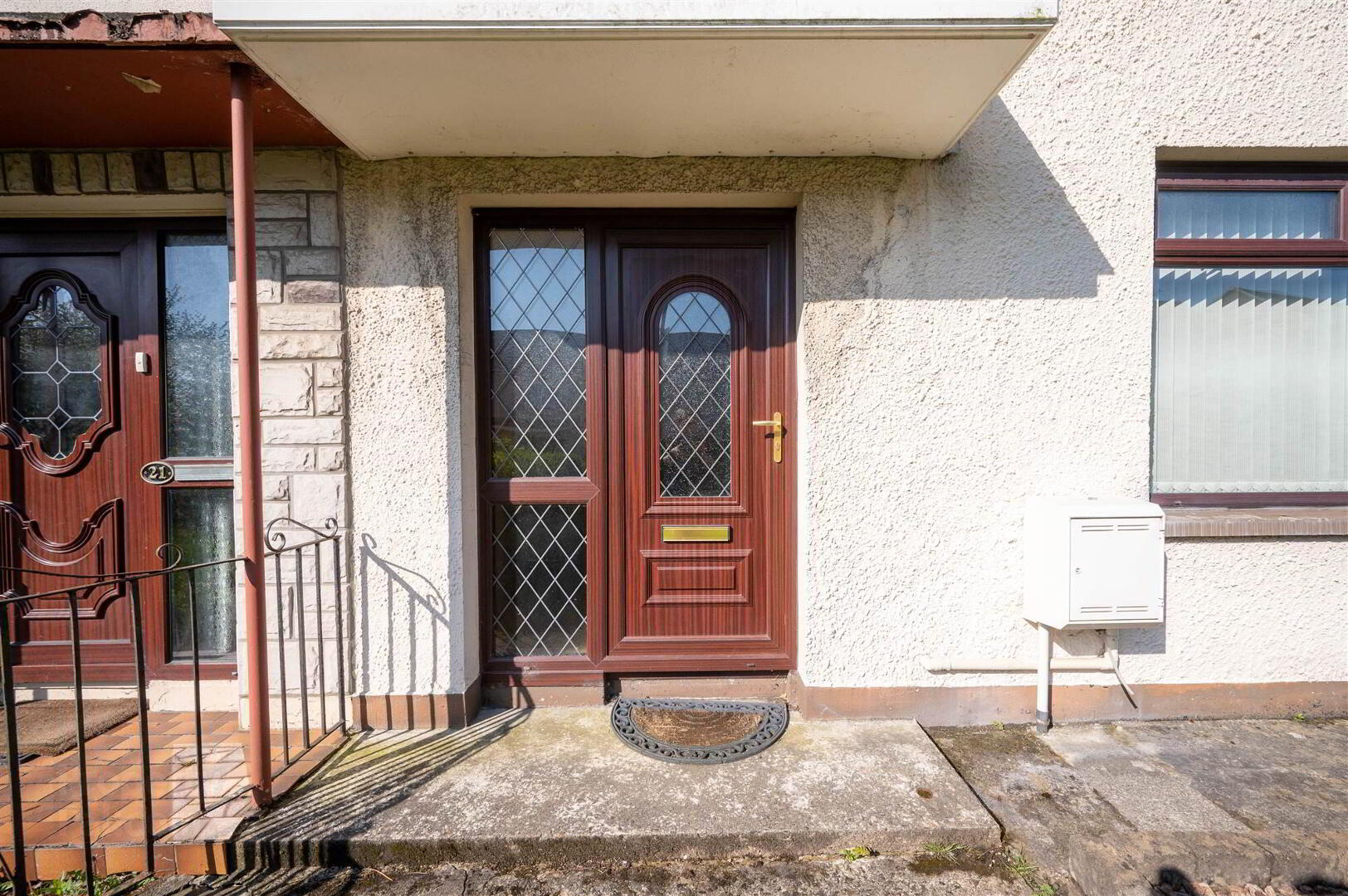
Features
- Well Presented Mid Terrace Property
- Popular Location Situated Off Upper Newtownards Road
- Within Walking Distance to Local Shops and Schools and to the Glider Network
- Three Well Appointed Bedrooms
- Separate Lounge
- Fitted Kitchen with Additional Built in Storage
- Modern Fitted Bathroom with White Suite
- Gas Fired Central Heating
- UPVC Double Glazing
- Rear Garden in Lawn Ideal for Outdoor Entertaining
- No Onward Chain
- Early Viewing Highly Recommended
- Ideally Suited to First Time Buyer, Young Family or Investor
Internally the accommodation comprises of three bedrooms, separate living room, downstairs bathroom with white suite and a fitted kitchen with space for a casual dining area. Additional benefits include gas fired central heating, UPVC double glazing, private rear garden and to the front, a garden also in lawn.
This is a great opportunity for a first time buyer, investor or young family seeking spacious accommodation within a popular residential location, we recommend viewing at your earliest convenience.
Entrance
- COVERED ENTRANCE PORCH:
- Mahogany double glazed front door with leaded inset and matching double glazed leaded side light.
Ground Floor
- SPACIOUS RECEPTION HALL:
- With oak laminate wooden flooring, cloaks area under stairs with shelving and additional storage under stairs.
- LOUNGE:
- 2.77m x 3.91m (9' 1" x 12' 10")
Measurements at widest points. With oak laminate wooden flooring, mature outlook to front. - KITCHEN:
- 3.07m x 3.91m (10' 1" x 12' 10")
Measurements at widest points. Good sized kitchen with excellent range of high and low level units, stainless steel fittings, laminate work surface and upstand, single drainer stainless steel sink unit, chrome mixer taps, space for cooker, glazed splashback, plumbed for washing machine, space for dryer, walk-in pantry with excellent storage, uPVC double glazed access door to rear patio and garden. - GROUND FLOOR BATHROOM:
- Modern white suite comprising low flush WC, pedestal wash hand basin, chrome mixer taps, panelled bath with glazed shower screen, fully tiled splashback and Mira Sprint electric shower unit, ceramic tiled floor, extractor fan.
First Floor
- FIRST FLOOR RETURN:
- Outlook to front.
- FIRST FLOOR LANDING:
- With access to roofspace.
- BEDROOM (1):
- 2.92m x 3.91m (9' 7" x 12' 10")
Measurements at widest points. Mature outlook to rear. - BEDROOM (2):
- 2.92m x 3.91m (9' 7" x 12' 10")
Measurements at widest points. Double built-in robes and mature outlook to front. - BEDROOM (3):
- 3.3m x 2.06m (10' 10" x 6' 9")
Measurements at widest points. Built-in robe, mature outlook to rear, Ideal gas fired combi boiler located inside wardrobe.
Roofspace
- ROOFSPACE:
- Accessed via aluminium sliding ladder, roofspace well insulated.
Outside
- OUTSIDE:
- Front garden laid in lawns with paved patio areas, loose pebbled flowerbeds, enclosed rear garden with southerly aspect, laid in lawns with paved patio areas, outhouse/garden store, uPVC soffits and fascia boards.
Directions
Travelling along the Upper Newtownards Road, in the direction of Dundonald, turn right onto Ardcarn Way. Number 19 is located on the right hand side.


