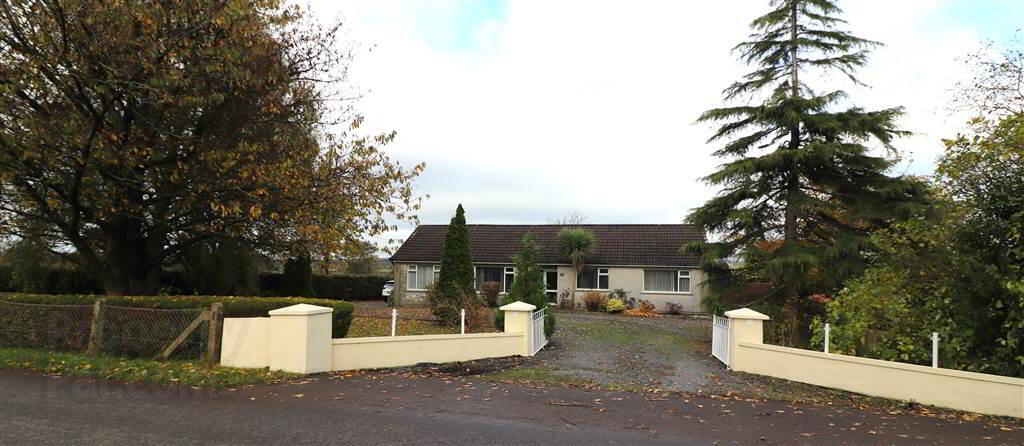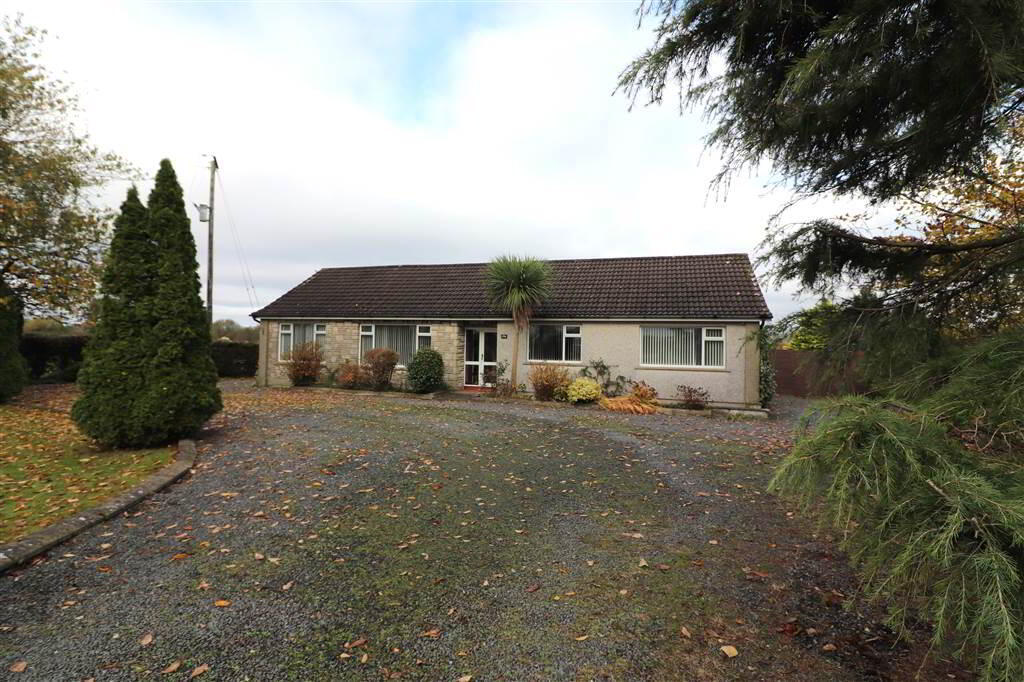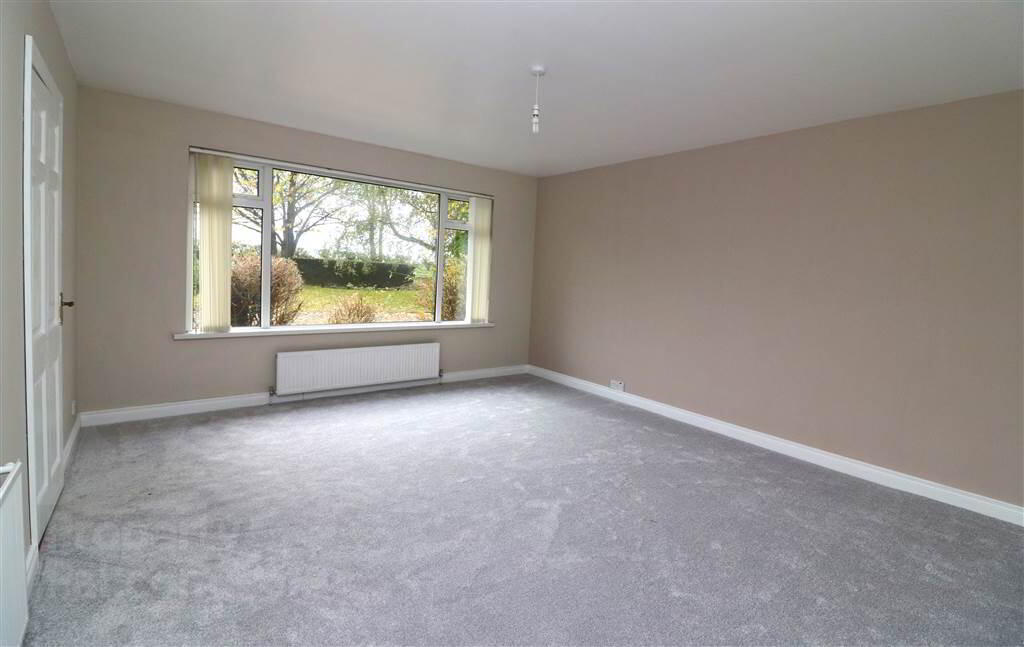


18b Mullaghcarton Road,
Lisburn, BT28 2NP
3 Bed Detached Bungalow
Offers Around £325,000
3 Bedrooms
4 Receptions
Property Overview
Status
For Sale
Style
Detached Bungalow
Bedrooms
3
Receptions
4
Property Features
Tenure
Freehold
Energy Rating
Heating
Oil
Broadband
*³
Property Financials
Price
Offers Around £325,000
Stamp Duty
Rates
£1,827.00 pa*¹
Typical Mortgage
Property Engagement
Views Last 7 Days
724
Views Last 30 Days
3,012
Views All Time
9,791

Features
- Lounge
- Dining room
- Family room
- Fitted kitchen/dining area
- 3 bedrooms
- Bathroom
- Shower room
- UPVC double glazing
- Oil fired heating
- Alarm system
- Detached garage
- Front and rear gardens in lawn
The bungalow is situated in a lovely semi rural setting yet is less then 5 miles to Lisburn City Centre and 1.5 miles to Maghaberry Village.
The accommodation is deceptively spacious with the option of three reception rooms, four bedrooms or four reception, three bedrooms. Each room is beautifully presented and enjoys views over the garden and surrounding countryside.
The bungalow is approached by a sweeping driveway and forecourt. The gardens have been thoughtfully planted in a gorgeous variety of trees and shrubs.
We expect demand to be strong - early viewing recommended!
Ground Floor
- ENTRANCE HALL:
- UPVC double glazed entrance door. Wooden floor. Access to floored roofspace. Wall lights.
- LOUNGE:
- 4.96m x 4.23m (16' 3" x 13' 11")
- DINING ROOM:
- 4.82m x 2.99m (15' 10" x 9' 10")
Recessed lights. - FAMILY ROOM:
- 4.26m x 3.67m (13' 12" x 12' 0")
Feature woodburner. Laminate flooring. - FITTED KITCHEN:
- 4.3m x 4.22m (14' 1" x 13' 10")
Good range of high and low level units. Single drainer stainlesss steel sink unit with mixer taps. Built in gas hob and electric double oven. Stainless steel extractor fan. Intregrated fridge. Part tiled walls. Vegetable baskets. Glazed display cabinets. Wine rack. Tiled floor. Open plan to: - DINING AREA:
- 3.79m x 2.79m (12' 5" x 9' 2")
French doors from entrance hall. Wooden floor. Hotpress. - SHOWER ROOM:
- White suite. Shower cubicle with Mira electric shower. Pedestal wash hand basin. Low flush WC. Access to roofspace.
- BEDROOM ONE:
- 3.82m x 2.55m (12' 6" x 8' 4")
Fitted sliding wardrobes. - BEDROOM TWO:
- 3.83m x 2.71m (12' 7" x 8' 11")
- BEDROOM THREE:
- 3.08m x 2.71m (10' 1" x 8' 11")
- BATHROOM:
- Corner bath. Tiled shower cubicle with electric shower. Vanity unit with wash hand basin. Low flush WC. Part wood panelled walls. Tiled floor. Extractor fan. Wood panelled ceiling.
Outside
- DETACHED DOUBLE GARAGE:
- 8.11m x 4.54m (26' 7" x 14' 11")
Up and over door. Light and power. Oil fired boiler. - Mature front garden in lawn enclosed by wall and double entrance gates. Pebbled driveway and parking forecourt. Large enclosed rear garden in lawn with mature shrubs, trees and flowers. Useful garden shed. Outside light and tap.
Directions
Mullaghcarton Road, Maghaberry




