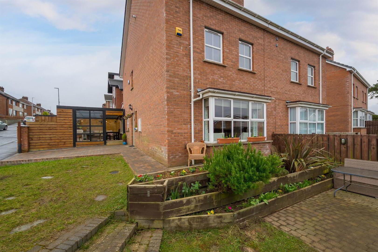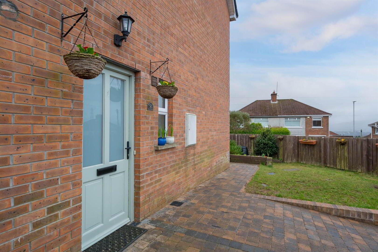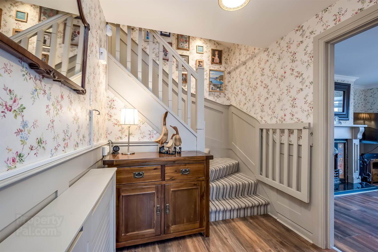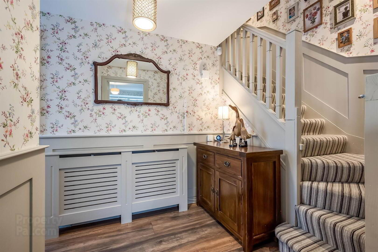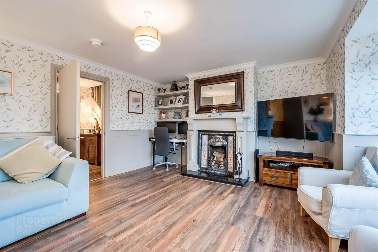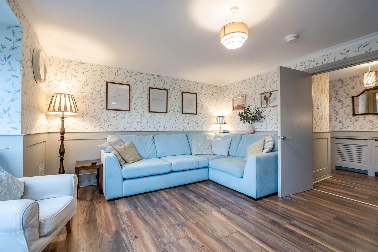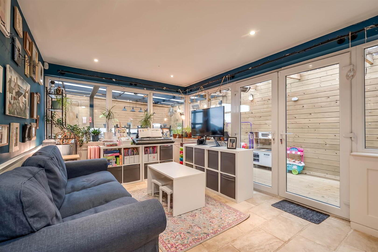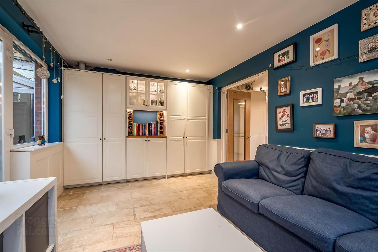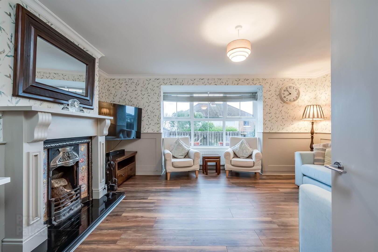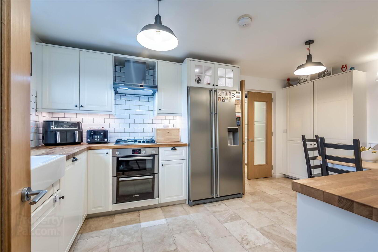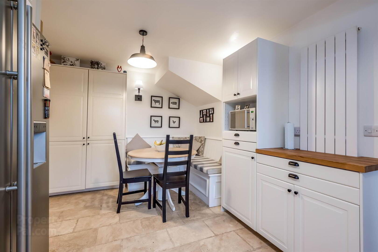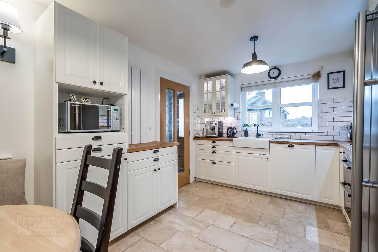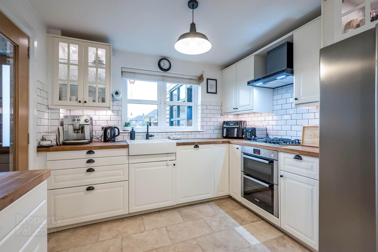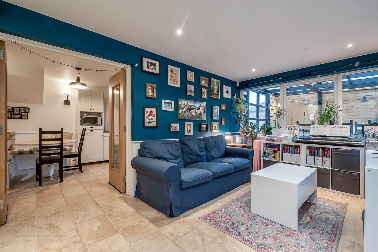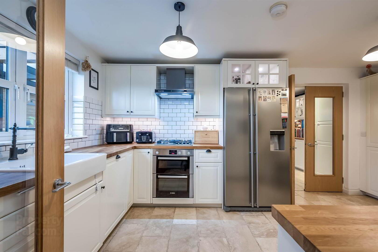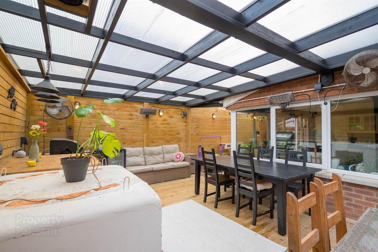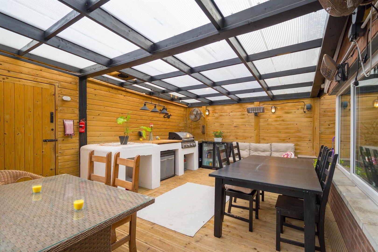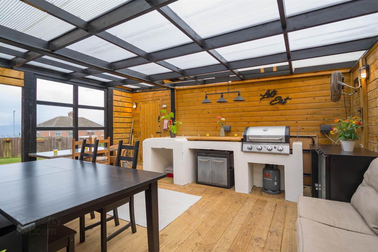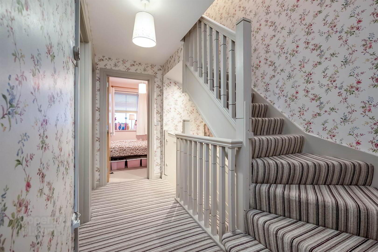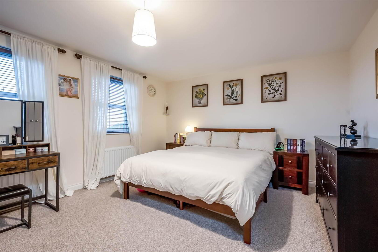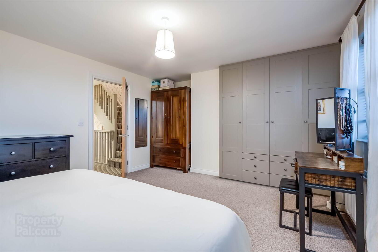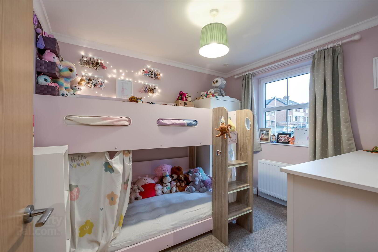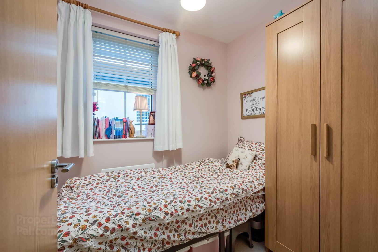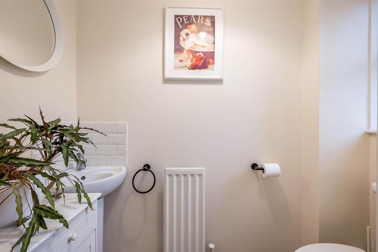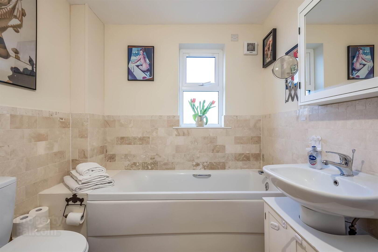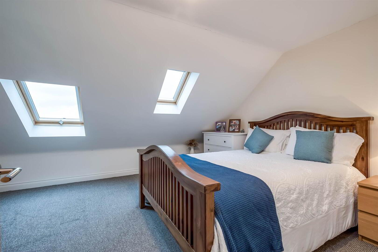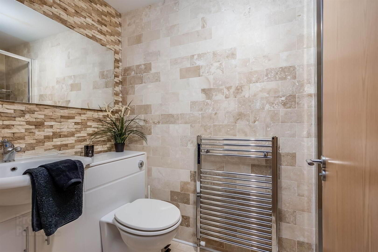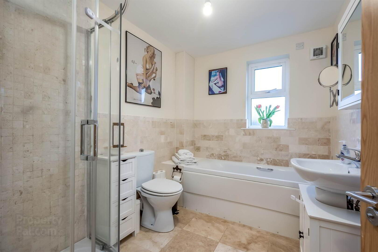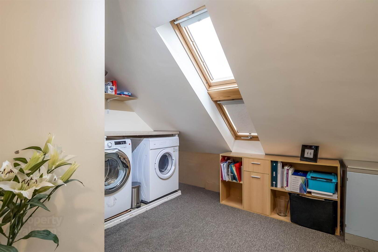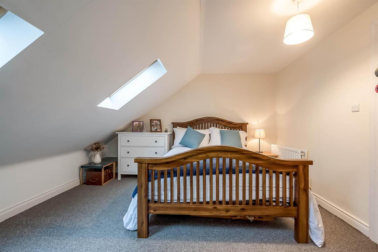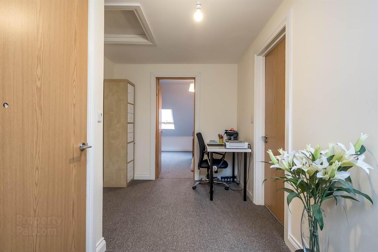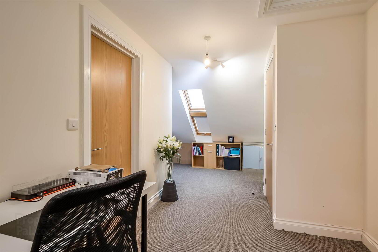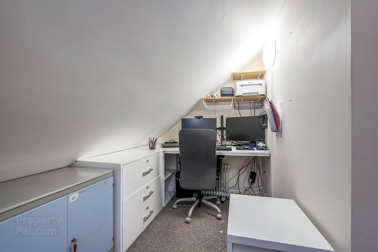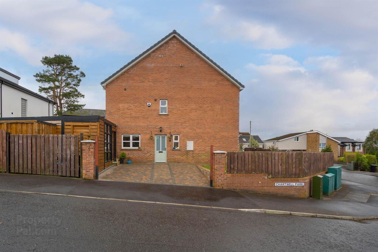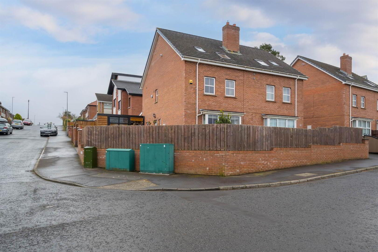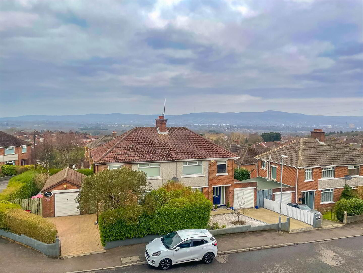18a Cotswold Avenue,
Belfast, BT8 6NA
4 Bed Semi-detached House
Offers Over £319,500
4 Bedrooms
2 Receptions
Property Overview
Status
For Sale
Style
Semi-detached House
Bedrooms
4
Receptions
2
Property Features
Tenure
Leasehold
Energy Rating
Heating
Gas
Broadband
*³
Property Financials
Price
Offers Over £319,500
Stamp Duty
Rates
£1,683.13 pa*¹
Typical Mortgage
Legal Calculator
In partnership with Millar McCall Wylie
Property Engagement
Views Last 7 Days
380
Views Last 30 Days
4,991
Views All Time
14,424
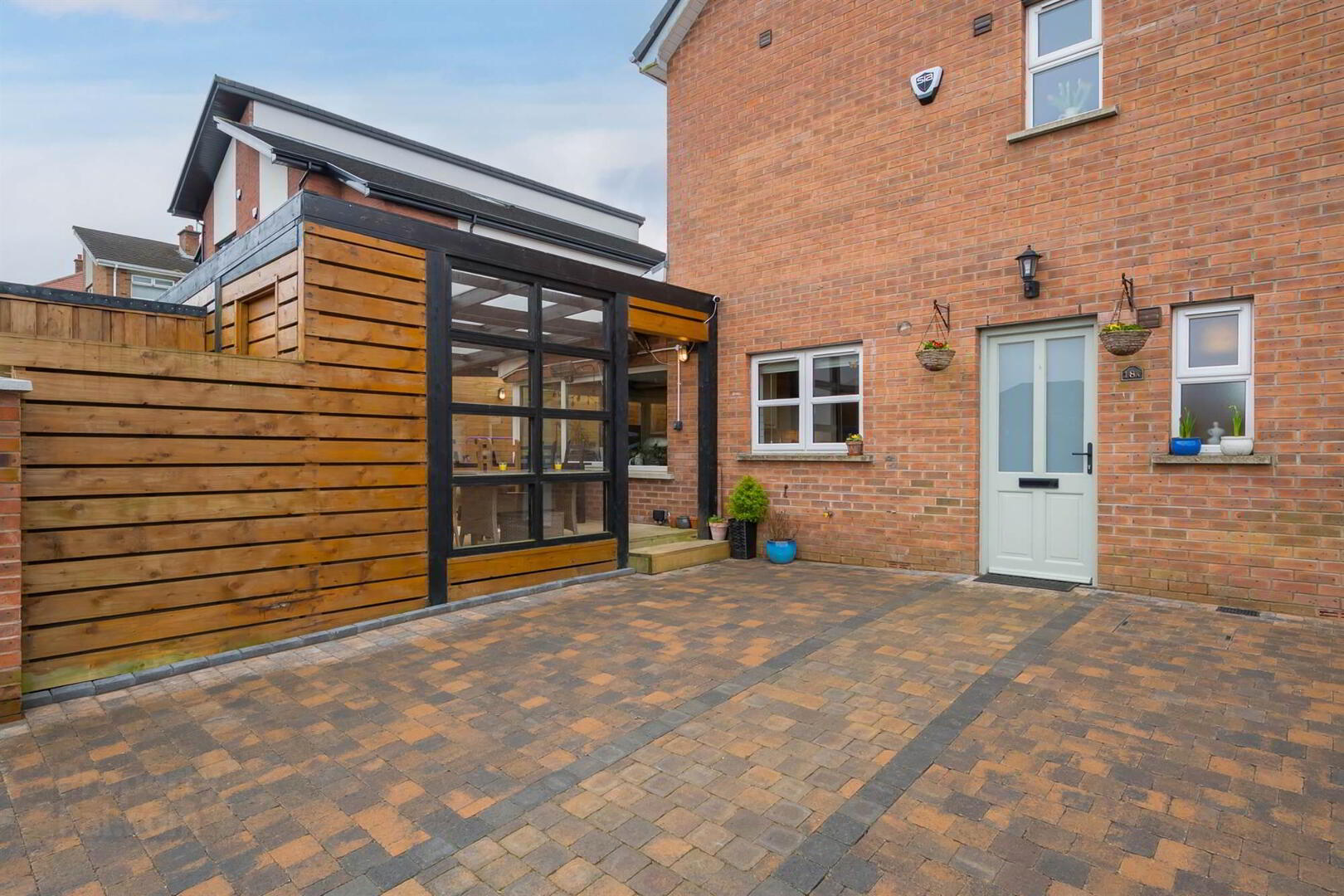
Features
- Excellent Four Bedroom Semi-Detached Home on Good Sized Corner Site with Gardens and Covered Outdoor Area
- Entrance Hall with Cloakroom/wc
- Lounge with Feature Fireplace
- Modern Fitted Kitchen with Casual Dining
- Sun Room/ Play Room with Access to Covered Outdoor Area
- Three well proportioned Bedrooms on the First Floor
- Modern Bathroom
- Fourth Bedroom with Dressing Area, Study, Shower Room and Utility Area
- Ideal Accommodation for Growing Family Needs, Beautifully Presented Throughout
- Gas Heating / Double Glazed Windows
- Driveway Parking for Two Cars, Front Lawns with Sunken Patio Area, Covered Timber Decked Area
- External Storage Area
- Ideal Location Close to Many Amenities Including; Shops, Schools, Public Transport, Forestside and into the City Centre
The property has been sympathetically extended and renovated and the accommodation briefly comprises; entrance hall with cloakroom wc, lounge with feature fireplace, modern fitted kitchen with casual dining room and door to sun/play room. There are four well proportioned bedrooms, shower room and study/dressing area with utility area and modern bathroom.
The property offers gas fired central heating and double glazed windows and is tastefully decorated providing a homely feel.
With nothing to do but move in and enjoy we recommend an internal appraisal at your earliest convenience.
Ground Floor
- Hardwood front door and glazing to:
- ENTRANCE HALL:
- Laminate wood effect floor, part panelled walls, radiator cover.
- CLOAKROOM:
- Low flush wc, pedestal wash hand basin.
- MODERN FITTED KITCHEN OPEN PLAN TO DINING AREA:
- 4.72m x 2.95m (15' 6" x 9' 8")
Range of high and low level units, solid oak work surfaces, old Belfast style sink unit, space for fridge/freezer. Bosch oven, four ring gas hob, stainless steel extractor fan over, part tiled walls. Built-in bench seating, double doors and glazing to: - SUN ROOM/PLAY ROOM:
- 4.9m x 3.23m (16' 1" x 10' 7")
Range of built-in units and shelving, ceramic tiled floor, part panelled walls. - COVERED OUTDOOR AREA:
- Timber decked sitting area with power and light. Door to enclosed wooden shed area.
- LOUNGE:
- 4.88m x 4.52m (16' 0" x 14' 10")
Painted fireplace with cast iron and tiled inset, granite hearth, cornice ceiling, panelled walls.
First Floor
- LANDING:
- Part panelled walls.
- BEDROOM (1):
- 4.44m x 3.86m (14' 7" x 12' 8")
Range of built-in robes. - MODERN BATHROOM:
- White suite comprising low flush wc, vanity unit and wash hand basin, panelled bath. Fully tiled shower cubicle, part tiled walls, ceramic tiled floor, heated towel rail.
- BEDROOM (2):
- 3.1m x 2.57m (10' 2" x 8' 5")
Cornice ceiling. - BEDROOM (3):
- 2.16m x 1.8m (7' 1" x 5' 11")
Second Floor
- LANDING:
- BEDROOM (4):
- 4.88m x 3.91m (16' 0" x 12' 10")
Velux windows. - STUDY:
- 4.9m x 4.7m (16' 1" x 15' 5")
Velux window, built-in desk. Plumbed for washing machine, space for dryer. Access to floored roofspace. - SHOWER ROOM:
- White suite comprising low flush wc, vanity unit with wash hand basin, fully tiled shower cubicle, part tiled walls, extractor fan.
Outside
- Paved driveway parking for 2 cars.
Side sunken paved patio which is secluded and private with timber fencing and sleeper beds, outside lights.
Directions
From Saintfield Road turn onto Newtown Park, then Cotswold Avenue is on the right side.


