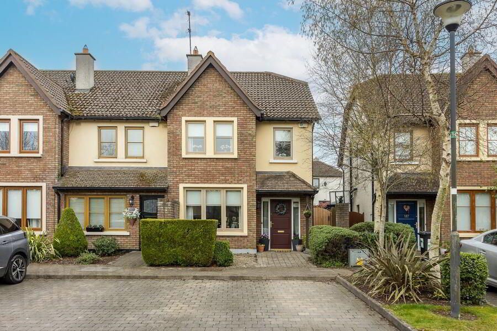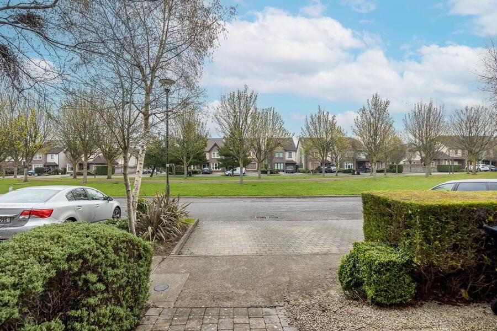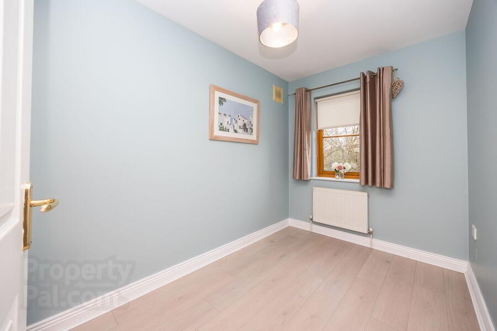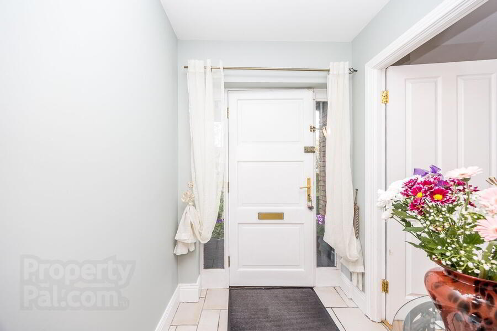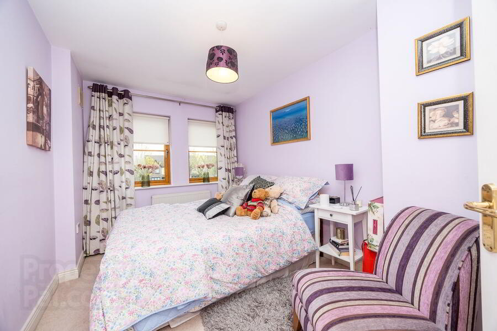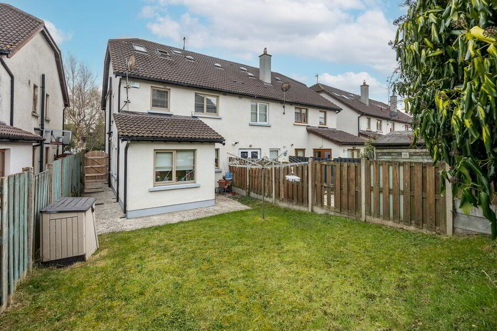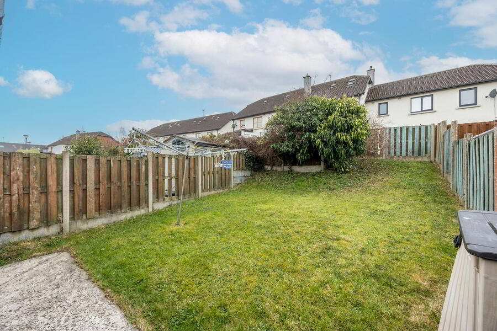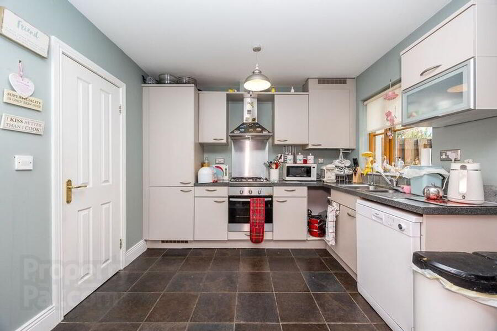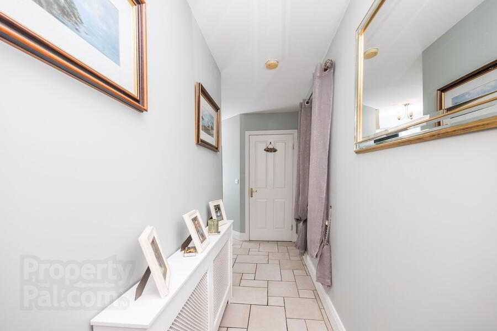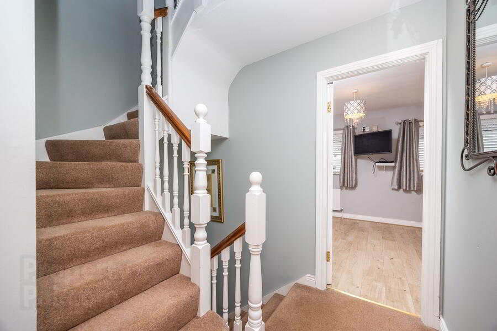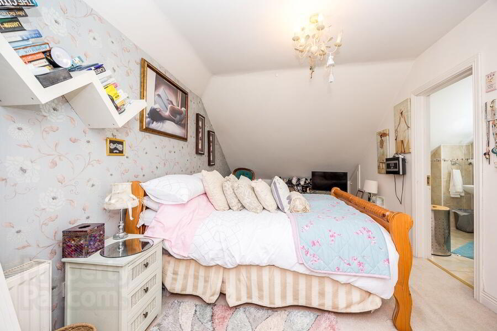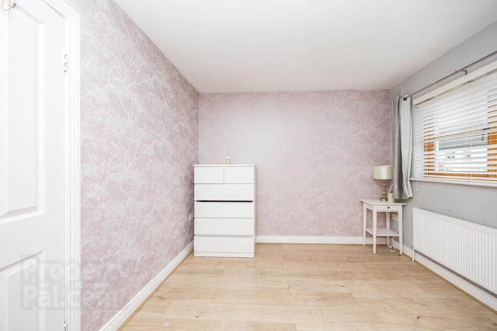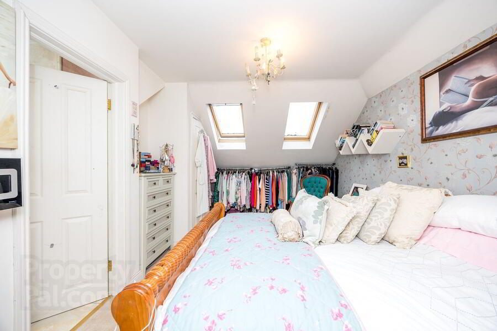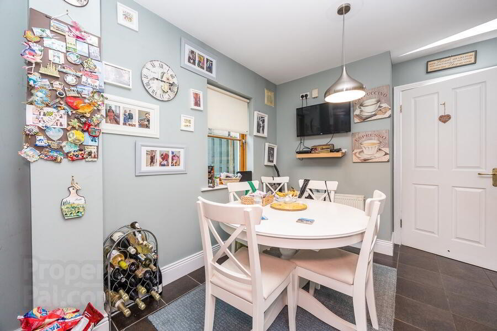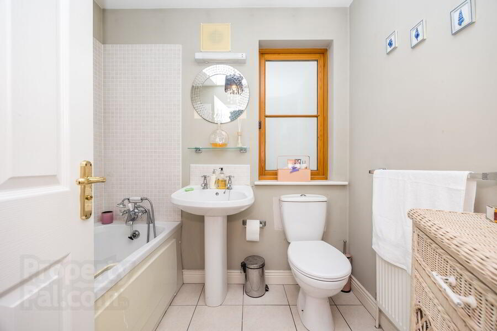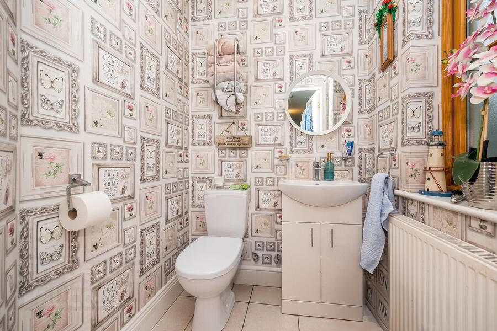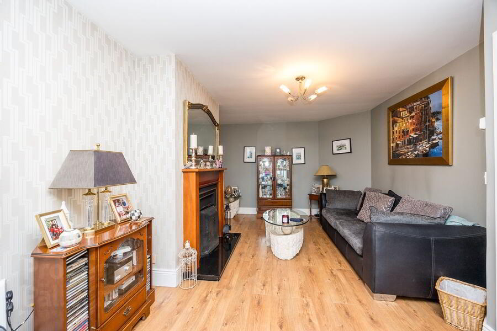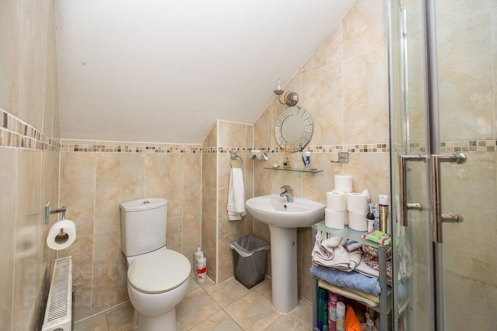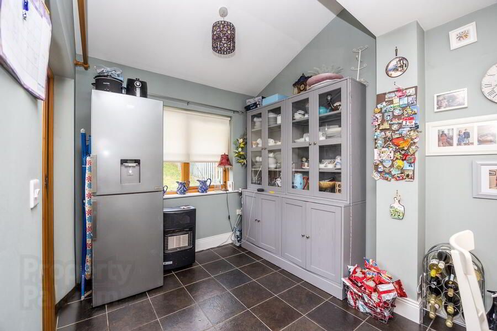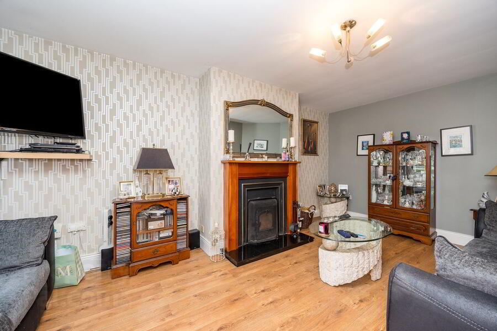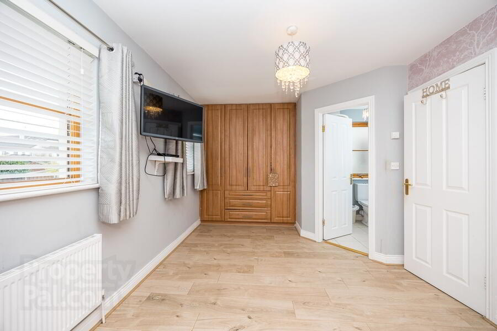186 Steeplechase Green,
Ratoath, Meath, A85W527
3 Bed End-terrace House
Price €385,000
3 Bedrooms
3 Bathrooms
Property Overview
Status
For Sale
Style
End-terrace House
Bedrooms
3
Bathrooms
3
Property Features
Tenure
Not Provided
Property Financials
Price
€385,000
Stamp Duty
€3,850*²
Property Engagement
Views All Time
51
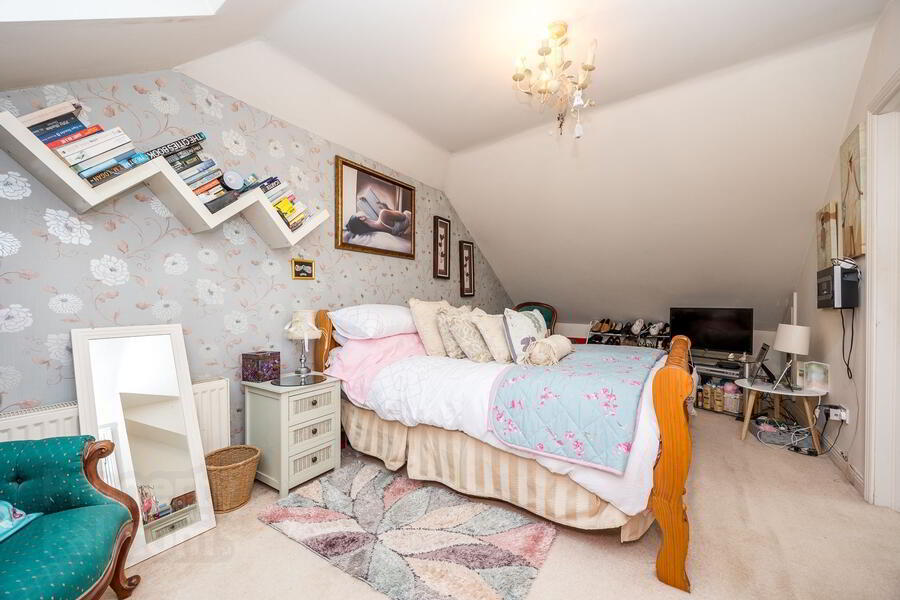 Lovely, well-maintained three bedroomed end of terraced home with attic conversion, which Is presented in good condition throughout.
Lovely, well-maintained three bedroomed end of terraced home with attic conversion, which Is presented in good condition throughout.Located overlooking a large green in this popular development within walking distance of all amenitiesViewing comes highly recommended!
Accommodation
Entrance Hall 1.57m & 4.19mFitted with tiled flooring and alarm panel. Also hosts Guest WC 1.4m x 1.5m which is fitted with wc, whb and tiled flooring. Sittingroom 3.5m x 5.8m
A generous sittingroom, located to the front of the property. Fitted with laminate flooring and feature fireplace with wooden surround and fitted with multifuel stove. Kitchen/Diner
The kitchen 3.1m x 3.0m is fitted with wall and floor units, tiled flooring and tiled splashback. This area also hosts a useful utility space 1.7m x 0.9m which is plumbed for washing machine. The dining section 2.5m x 4.9m also has tiled flooring and a partially vaulted ceiling. Double doors leads out to the rear garden. Landing 1.4m x 4.2m
Provides access to the balance of accommodation, also hosts hot-press and provides stairwell to the attic conversionMaster Bedroom 4.6m x 3.0m
Located to the rear of the property, fitted with laminate flooring and built in wardrobes. En-Suite 1.7m x 1.8m
Fitted with wc, whb with vanity unit and shower. Tiled flooring, shower area and sink splashback. Bedroom 2 2.6m x 4.8m Located to the front of the property and fitted with built in wardrobes. Bedroom 3 2.2m x 3.9m
Also located to the front of the property, fitted with laminate flooring and built in wardrobes. Bathroom 1.7m x 2.0m
Fitted with wc, whb and bath with shower attachment. Tiled flooring, bath area and sink splashback. Attic Conversion 4.6m x 6.6m
A lovely and bright space with two large velux windows. Suitable for a host of uses. Also hosts a Shower room 1.6m x 2.4m which is fully tiled and fitted with wc, whb and shower and benefits from a velux window.Outside:
To the front of the property lies communal parking. A gated side entrance leads through to a fully enclosed, low maintenance rear garden which is predominately laid out in lawn.
Directions
EIRCODE: A85 W527<br />GPS Co-Ordinates: 53.51259, -6.46843

