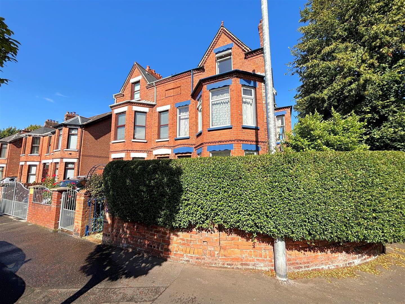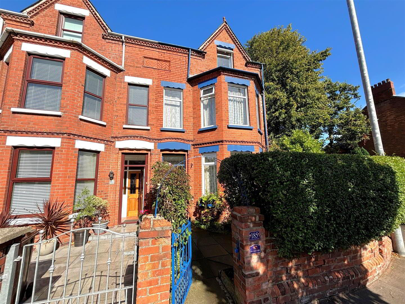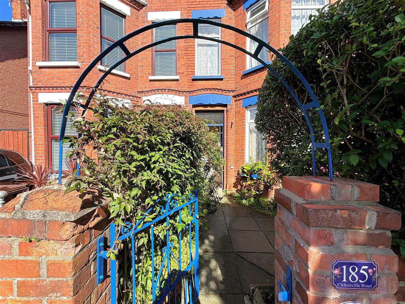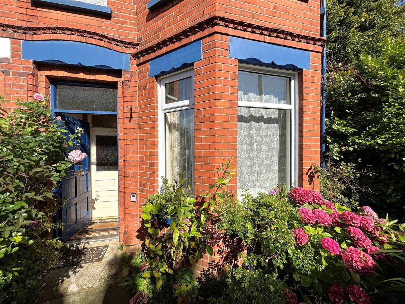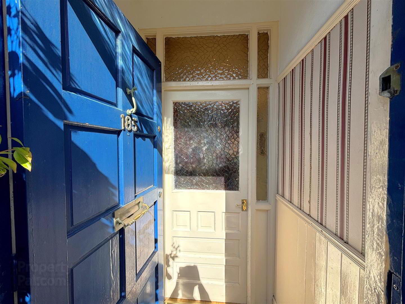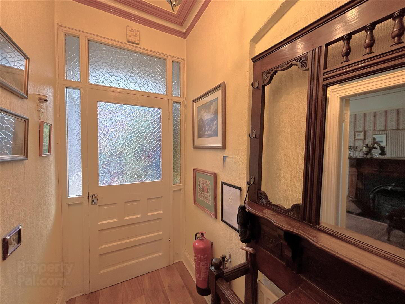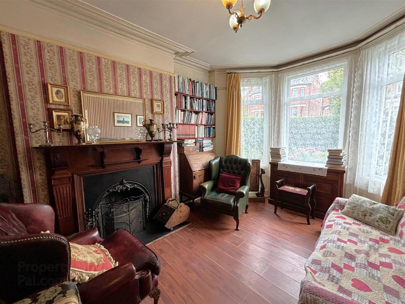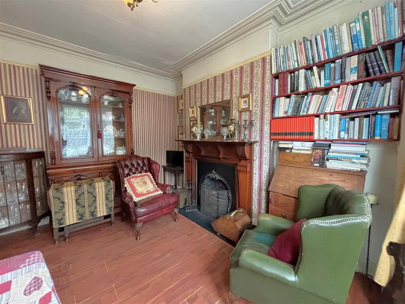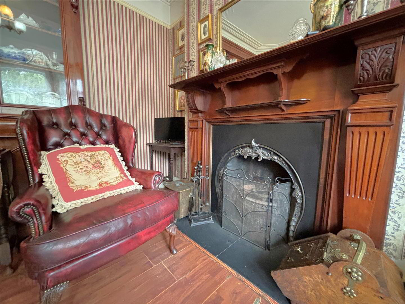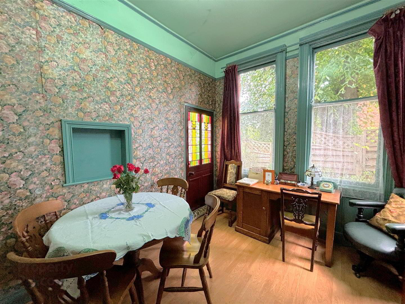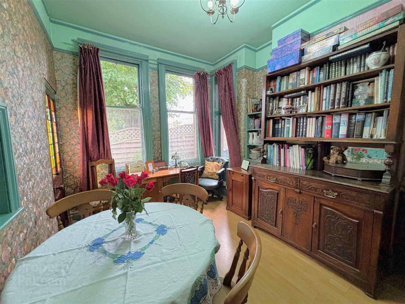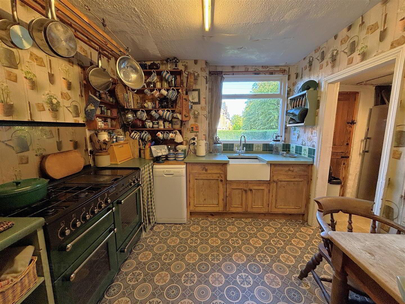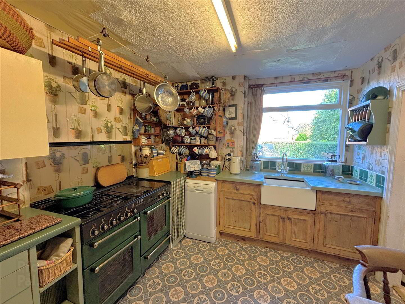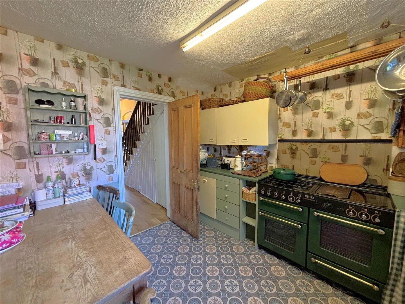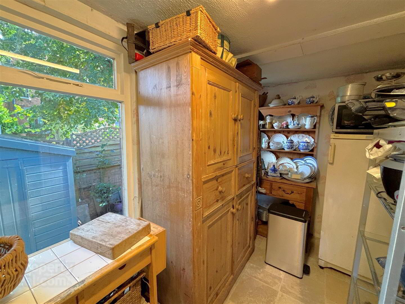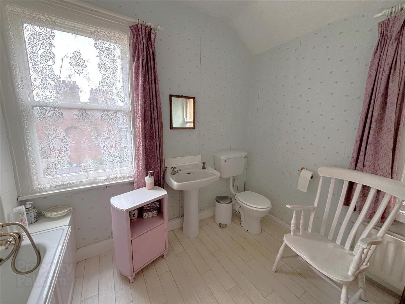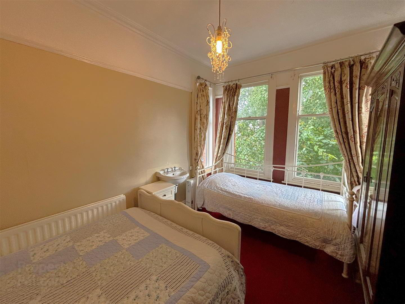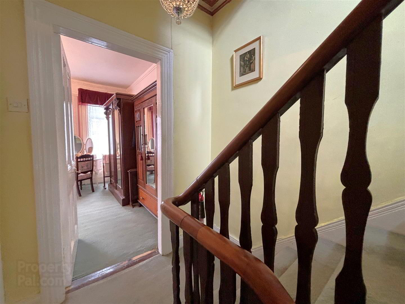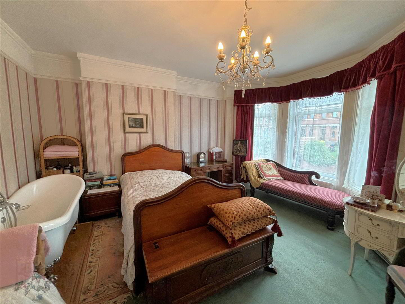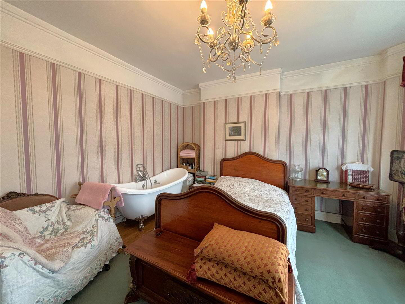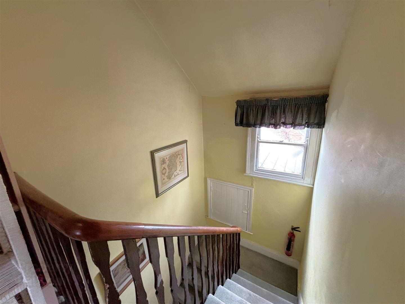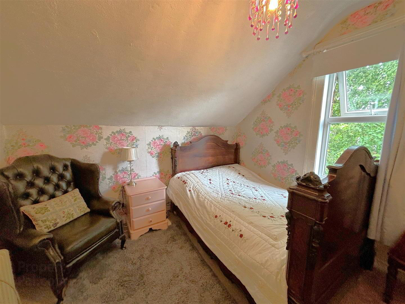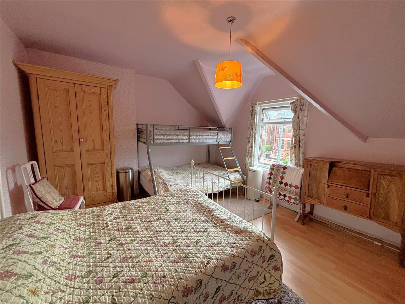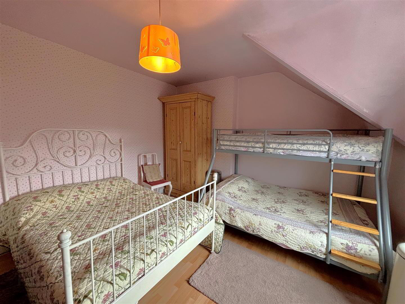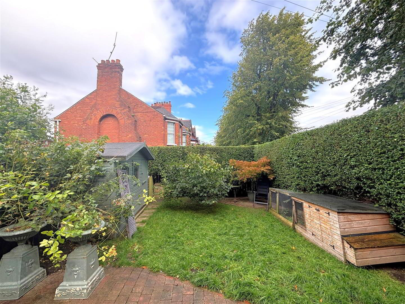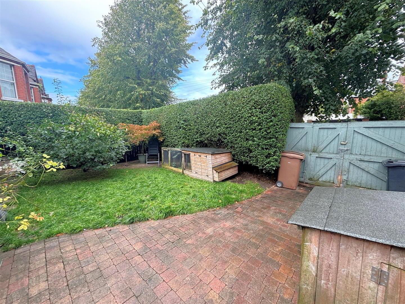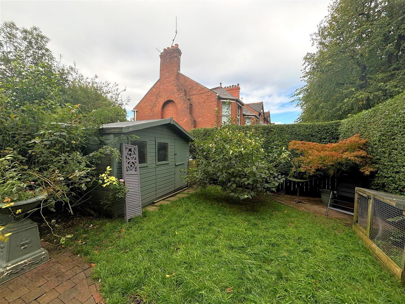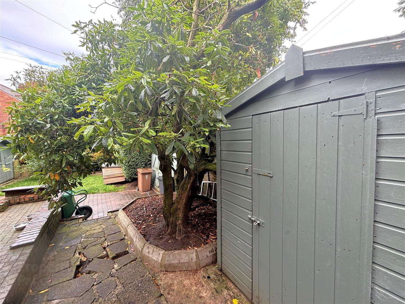185 Cliftonville Road,
Belfast, BT14 6JT
4 Bed House
Offers Around £245,000
4 Bedrooms
1 Bathroom
2 Receptions
Property Overview
Status
For Sale
Style
House
Bedrooms
4
Bathrooms
1
Receptions
2
Property Features
Tenure
Freehold
Energy Rating
Broadband
*³
Property Financials
Price
Offers Around £245,000
Stamp Duty
Rates
£1,390.99 pa*¹
Typical Mortgage
Legal Calculator
In partnership with Millar McCall Wylie
Property Engagement
Views Last 7 Days
382
Views Last 30 Days
1,476
Views All Time
13,639
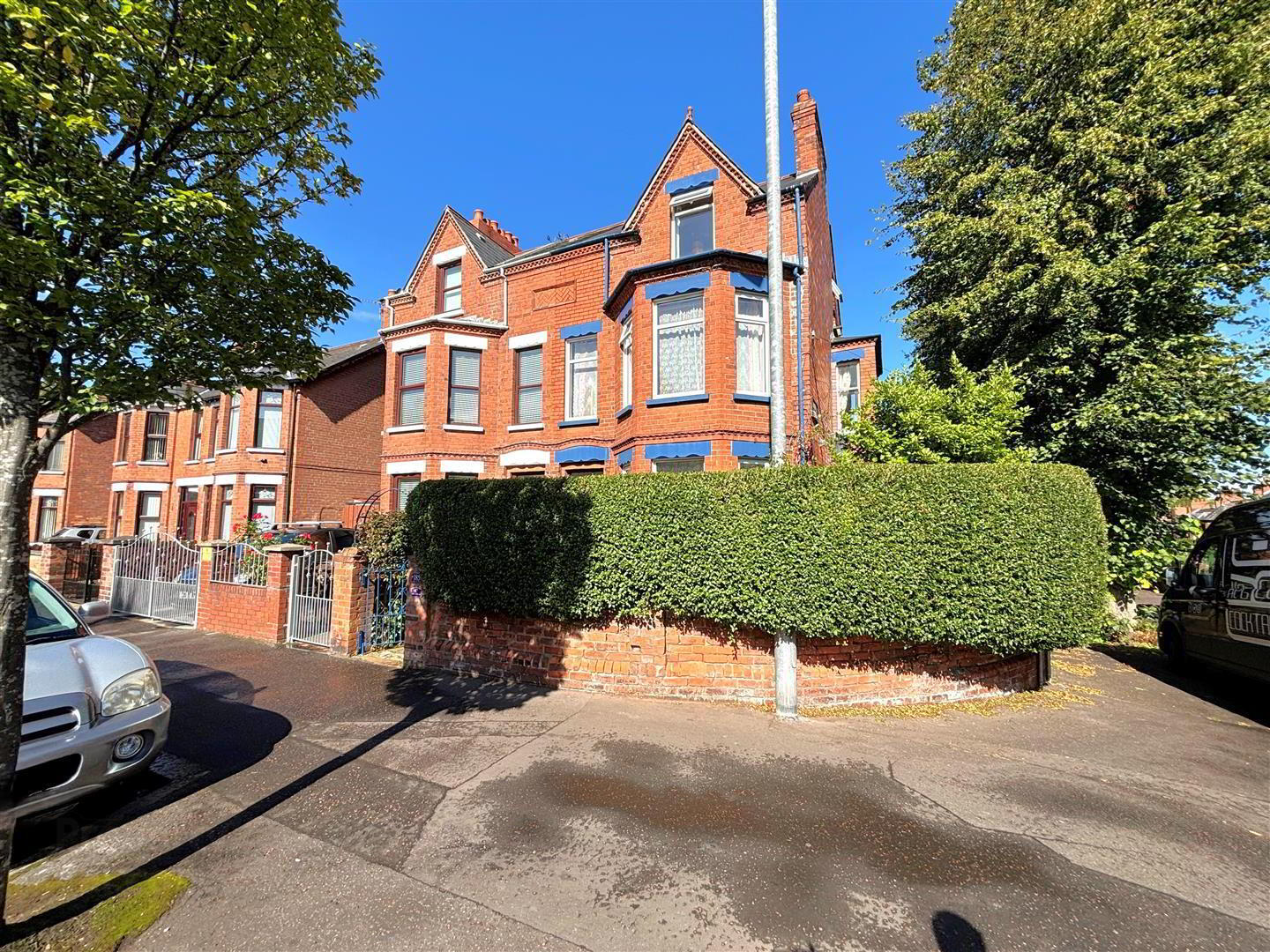
Features
- Handsome Red Brick Period Semi Detached Villa
- 4 bedrooms 2 Reception Rooms
- Kitchen With Walk-In Pantry
- Oil Fired Central Heating
- Partial Pvc Double Glazed Windows
- Master Bedroom With Roll Top Bay
- Classic White Bathroom Suite
- Walled Corner Site
- Off Street Carparking
- Reroofed
A unique opportunity to purchase a stunning period semi detached residence holding a prime corner site within this highly desirable residential location. The beautifully presented interior comprises 4 bedrooms, 2 reception rooms, fitted kitchen with walk-in pantry and modern white bathroom suite. The dwelling further offers partly double glazed upvc windows, oil fired central heating, master bedroom into bay with roll top bath, extensive use of wood laminate floor coverings and has been maintained to a high standard over the years with the benefit of a replacement roof but yet retains much period detail throughout. A walled landscaped corner site with secure off street carparking combines with the most convenient location to make this the perfect family home.
Internal inspection highly recommended.
- Entrance Entrance Porch
- Solid entrance door, ceramic tiled floor.
- Entrance hall
- Glazed vestibule door, panelled radiator, wood laminate floor, under stair storage, corniced ceiling.
- Lounge into Bay 4.72 x 3.77 (15'5" x 12'4")
- Attractive hardwood fireplace, cast iron inset, wood laminate flooring, panelled radiator.
- Dining Room 4.37 x 3.33 (14'4" x 10'11")
- French door, wood laminate floor, panelled radiator.
- Kitchen 3.49 x 2.95 (11'5" x 9'8")
- Belfast sink, range space, formica worktops
- Pantry 3.75 x 1.90 (12'3" x 6'2")
- Fridge freezer space
- First Floor
- Margin window, corniced ceiling.
- Bathroom
- Classic white suite comprising panelled bath, shower screen, telephone hand shower, electric shower unit, pedestal wash hand basin, low flush wc, radiator, hot press.
- Bedroom 3.24 x 3.21 (10'7" x 10'6")
- Panelled radiator
- Bedroom into Bay 5.07 x 4.89 (16'7" x 16'0")
- Roll top bath, telephone hand shower, panelled radiator, picture rail.
- Second Floor
- Landing
- Bedroom 5.02 x 3.82 (16'5" x 12'6")
- Wood laminate floor.
- Bedroom 3.24 x 3.01 (10'7" x 9'10")
- Outside
- Walled corner site in mature hedges and shrubs, patio areas secure carparking, outside light and tap:
Boiler house oil boiler. Oil tank Garden shed.


