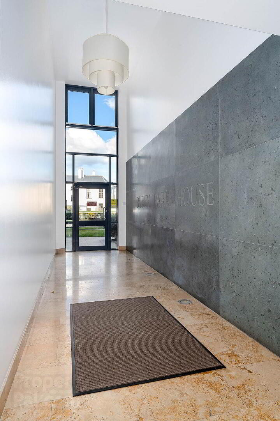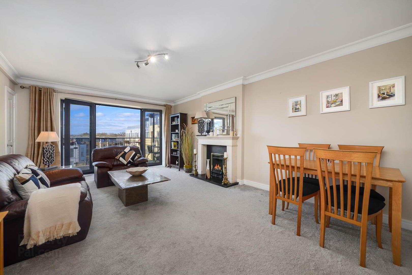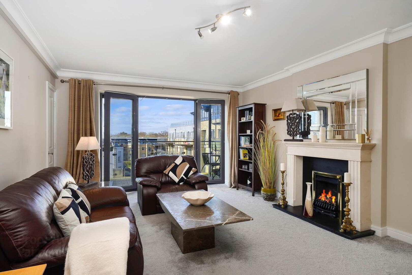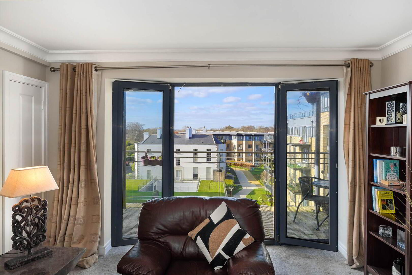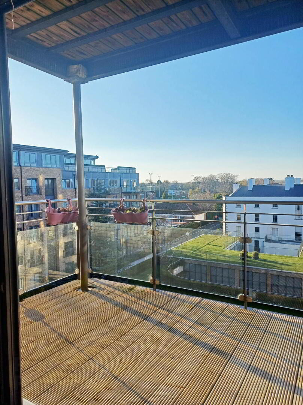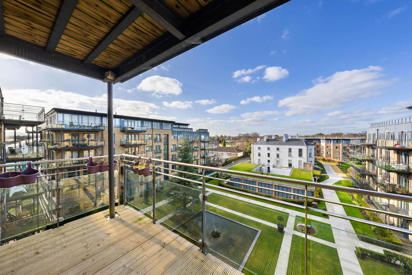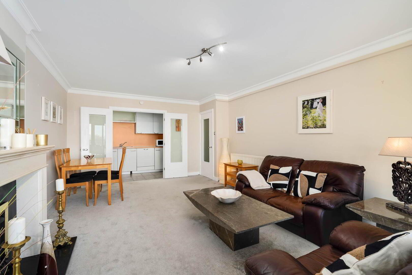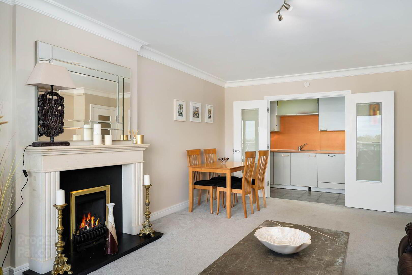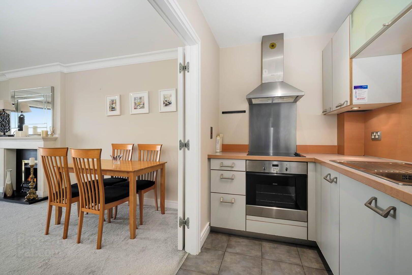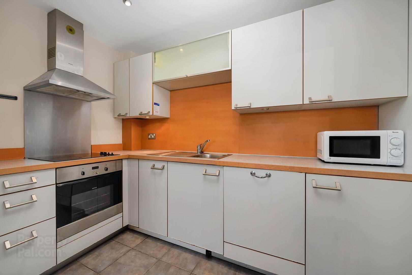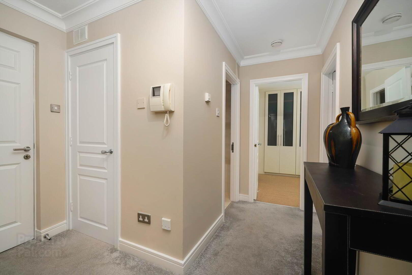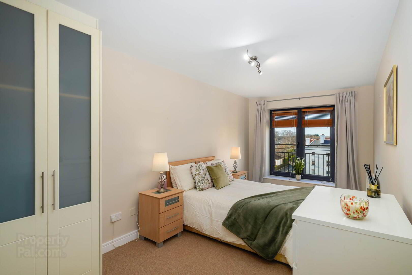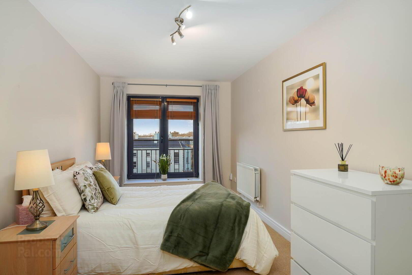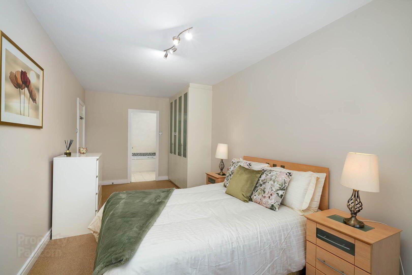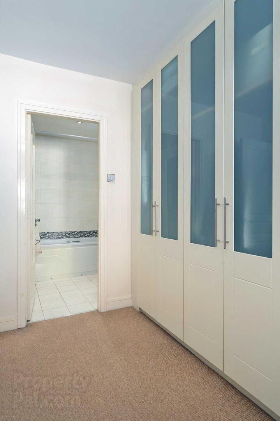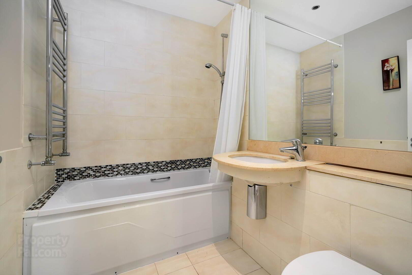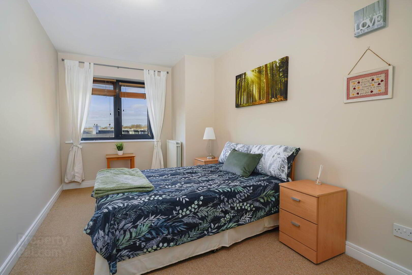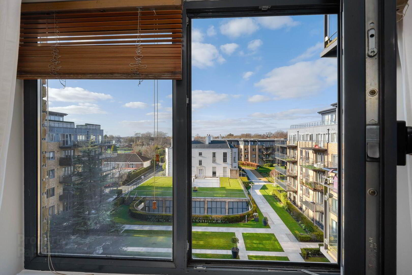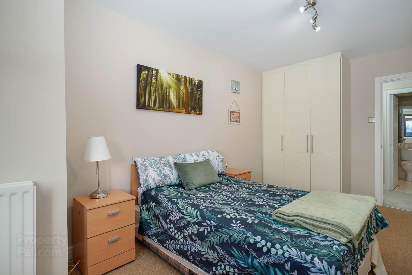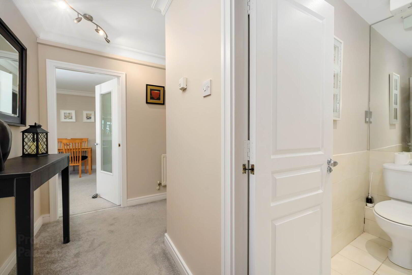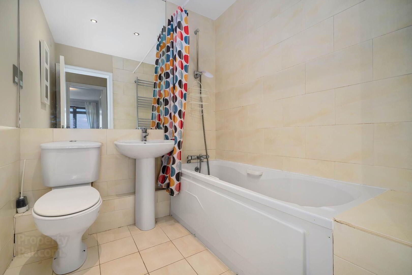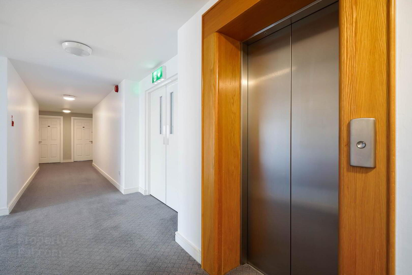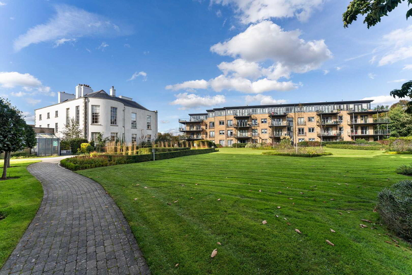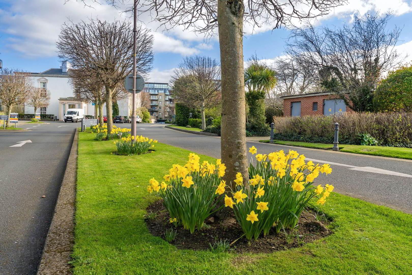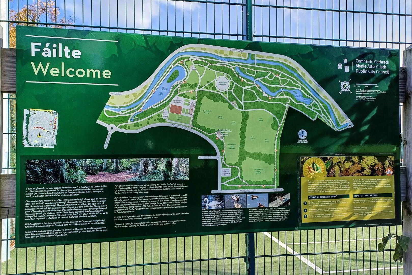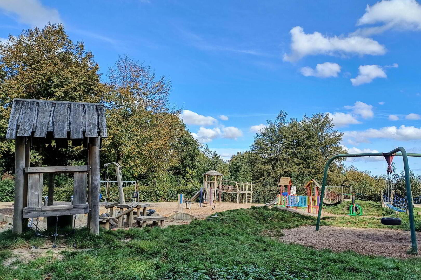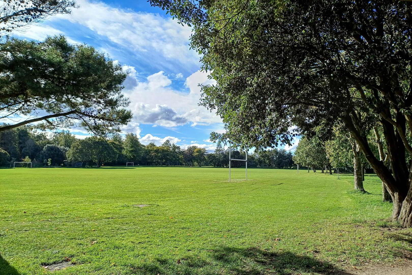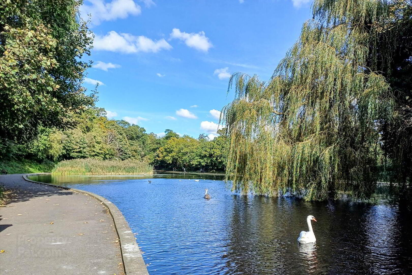185 Bushy Park House,
Terenure, 6w, D6w R524, Dublin
2 Bed Apartment
Sale agreed
2 Bedrooms
2 Bathrooms
1 Reception
Property Overview
Status
Sale Agreed
Style
Apartment
Bedrooms
2
Bathrooms
2
Receptions
1
Property Features
Tenure
Freehold
Energy Rating

Heating
Oil
Property Financials
Price
Last listed at €495,000
Property Engagement
Views Last 7 Days
25
Views All Time
310
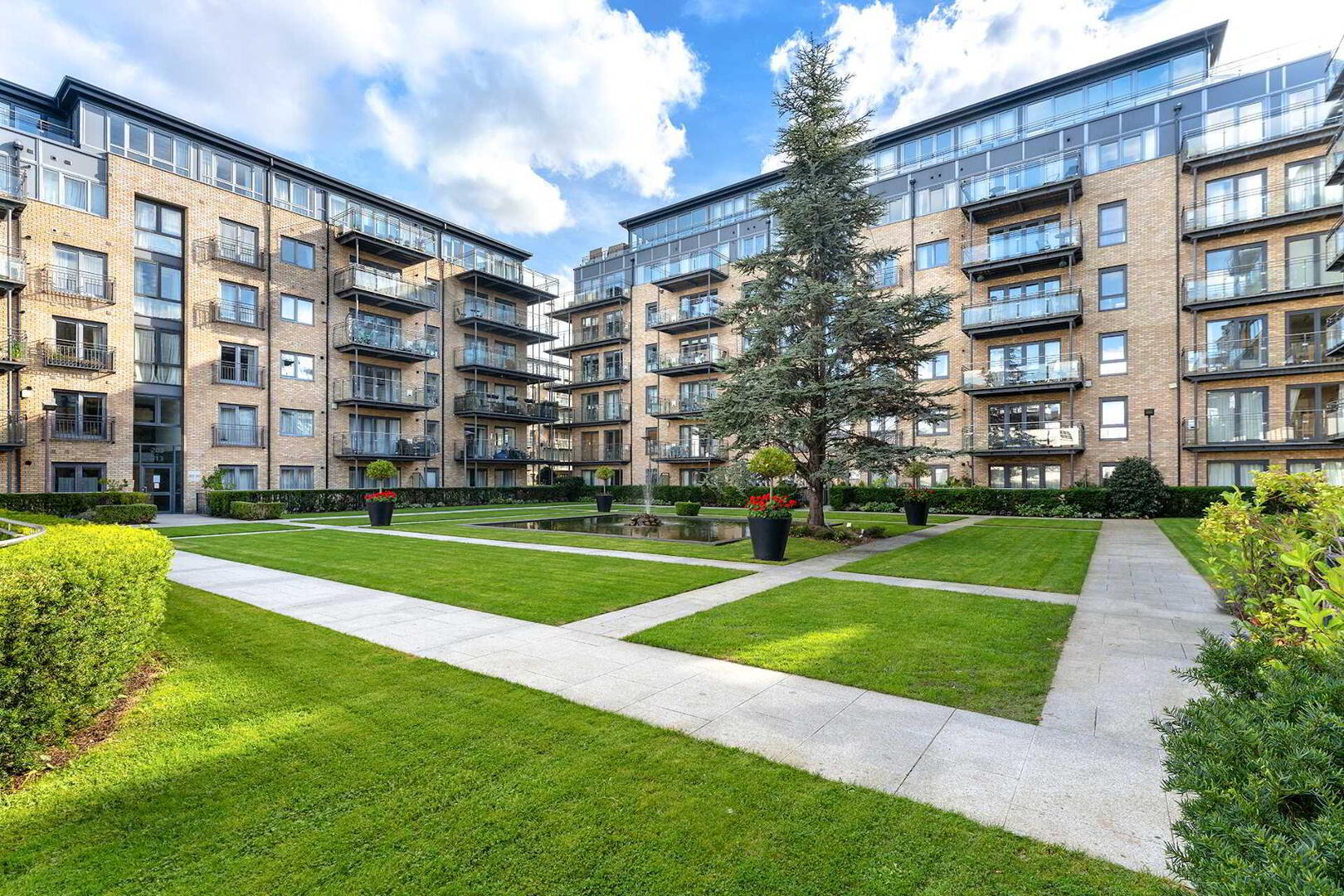
Features
- One secure underground parking space
- High speed lift
- Spacious 9 sq.m. balcony
- Floor to ceiling glazing in main living area.
- Master bedroom with ensuite and Juliet balcony
- Beside Bushy Park with it`s pretty walks, playground and weekly market
- Frequent bus service on routes 15, 49, 65, 65B
- Kitchen appliances included
- New electric central heating boiler
- Vacant possession
To ensure proper spacing of viewings, Casey-Kennedy Estate Agents request that viewers register in advance by email. We will contact you to schedule an exact viewing time within the advertised time range.
Number 185 has a spacious open-plan living/dining room with glazed doors to the balcony and a real flame gas fire in the feature fireplace. Double frosted glass doors open to the kitchen which is equipped with an oven and hob, dishwasher, fridge-freezer and washing machine. A hallway leads to the two spacious bedrooms (master ensuite) and the family bathroom. This property is freshly painted, vacant and ready for a new owner.
This property comes with one allocated parking space in the secure underground car park.
Bushy Park House is a very well managed development on approx. 7 acres off a tree lined avenue surrounded by beautifully landscaped courtyards and gardens. Adding to the verdant open setting, the majority of parking is underground, with just visitor spaces above ground. It was designed by architects O`Mahony Pike to an extremely high specification, including central heating, a feature fireplace, traditional coving and full height glazing in the main living rooms.
Part of an extensive open space network along the River Dodder, Bushy Park extends to 20.5 hectares (50.6) acres. The park originated in 1700 when Arthur Bushe of Dangan, Co Kilkenny, Secretary to the Revenue Commissioners, built the house known as `Bushes House` on a site of 4 hectares. A John Hobson became owner in 1772 and changed the name to Bushy Park, possibly after the park in London of that name. Purchased by Abraham Wilkinson in 1791 who added almost 40 hectares to the estate, he gave it as a dowry to his daughter Maria when she married Robert Shaw in 1796. George Bernard Shaw was a distant relative, his grandfather being nephew of Sir Robert Shaw (1st Bart). The Shaws were connected with Bushy Park for the next 155 years until 1951 when they sold the estate to Dublin Corporation. In 1953, the Corporation sold 8 hectares to the Sisters of Religious Christian Education (for Our Lady`s School) but later re-acquired 2 acres of woodland in 1993. The park is noted for its woodland walks, ornamental ponds, and beautiful Dodder Walk as well as catering for football, tennis, boules, a children`s playground, and an artisan market every Saturday.
Service charge approx. €2847 p.a.
Early viewing highly recommended.
Hall - 3.03m (9'11") x 2.85m (9'4")
L-Shaped entrance hall. New carpet. Spacious hot press. Intercom. Coving. Light fitting.
Living / Dining room - 6.04m (19'10") x 4m (13'1")
The fireplace with a real-flame gas fire provides a focal point for this room. Glazed French doors in full height glazing, which is almost wall-to-wall, flood this space with natural light. These open to a generous balcony which gets the evening light from 5pm until sunset. Coving plasterwork adds to the feeling of elegance. A small closet in one corner holds the new electric boiler for the central heating system. Broadband connection point. Curtains and curtain rod. This room has recently been fitted with new carpet.The balcony looks out towards the period Bushy Park House, built circa 1700, across the courtyard lawn with the peaceful sound of a fountain and the chirping of birds.
Balcony - 4.51m (14'10") x 2m (6'7")
Generous balcony with the peaceful sound of the fountain in the courtyard below, added to which is a beautiful chorus of early morning bird song. Wooden decking. Glass balustrade.
Kitchen - 3.53m (11'7") x 1.84m (6'0")
Accessed by double doors off the dining area is a tidy fitted kitrchen wihich comes fully equipped with a dishwasher, fridge/freezer, washer/dryer, sink with draining board, and an electric oven and hob with stainless steel hood, Tiled floor. Frosted glass display cabinet.
Bathroom - 2.43m (8'0") x 2.1m (6'11")
Tiled floor. Part-tiled walls. Heated towel rail. White bathroom suite with pedestal WHB, WC, Bathtub with wall mounted shower fitting and shower curtain. Extractor fan. Vanity mirror. Recessed lighting.
Master Bedroom - 6.29m (20'8") x 2.7m (8'10")
Spacious king sized bedroom with fitted wardrobes and double doors opening to a Juliet balcony. Door to ensuite. Carpet. Broadband connection point. Curtains and curtain rod.
Ensuite - 2.1m (6'11") x 1.7m (5'7")
Tiled floor. Part-tiled walls. Heated towel rail. White bathroom suite with floating WHB, WC, Bathtub with wall mounted shower fitting and shower curtain. Extractor fan. Vanity mirror and vanity shelf. Recessed lighting.
Bedroom 2 - 5.07m (16'8") x 2.63m (8'8")
A second generous sized double bedroom with plenty of space for a large bed a desk and the fitted wardrobe. Carpet. Window with curtains and curtain rod.
Directions
At the traffic lights at the junction of Templeogue Road and Fortfield Road turn onto the avenue leading to Bushy Park House (as shown in the second photo). If parking in a visitor parking space please be sure to register your car as directed on the signs. Apartment 185 is facing the fountain behind the original Manor House. Please ring apartment 185 from the front door intercom.
what3words /// acute.pinch.avoid

Click here to view the 3D tour
