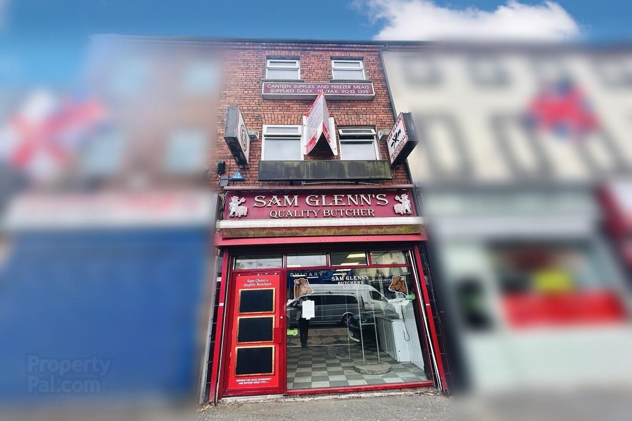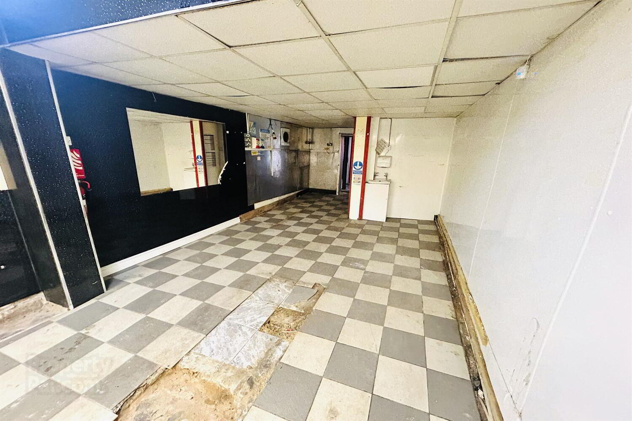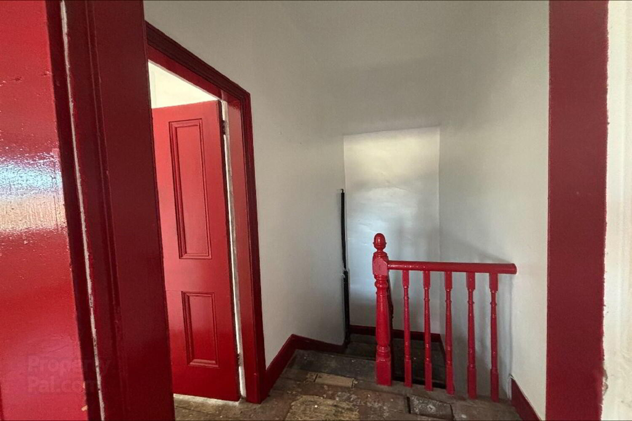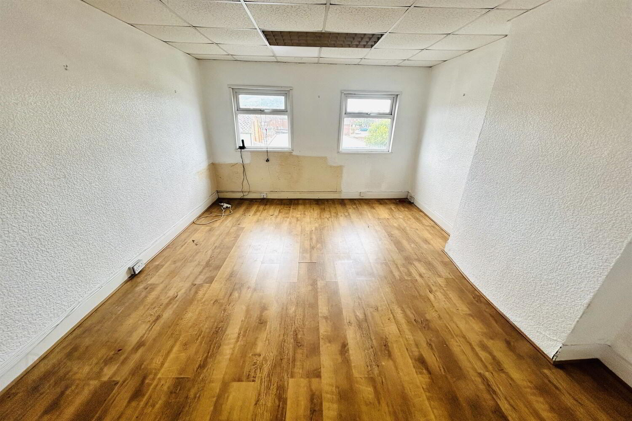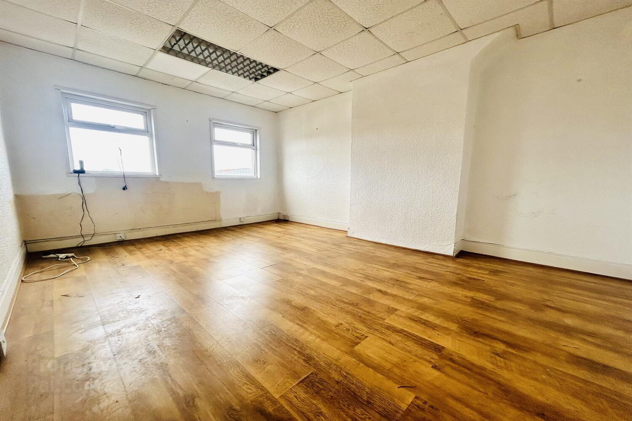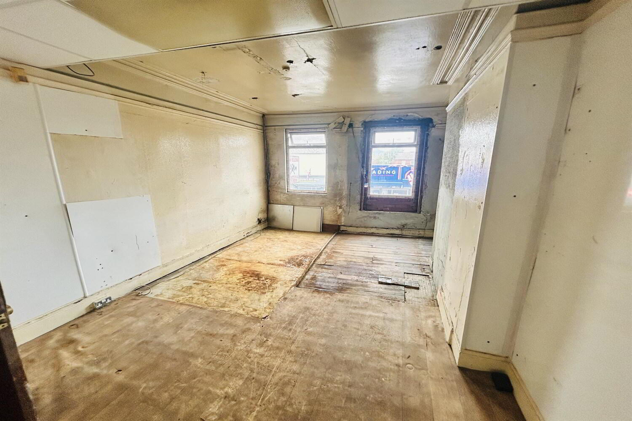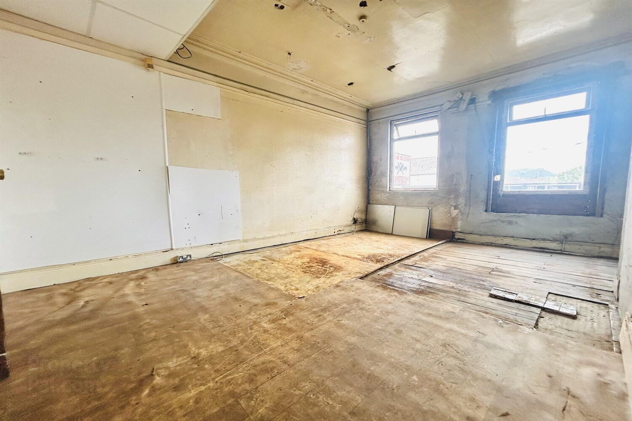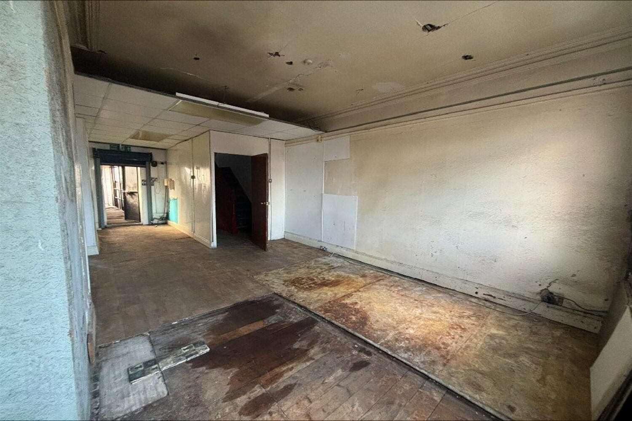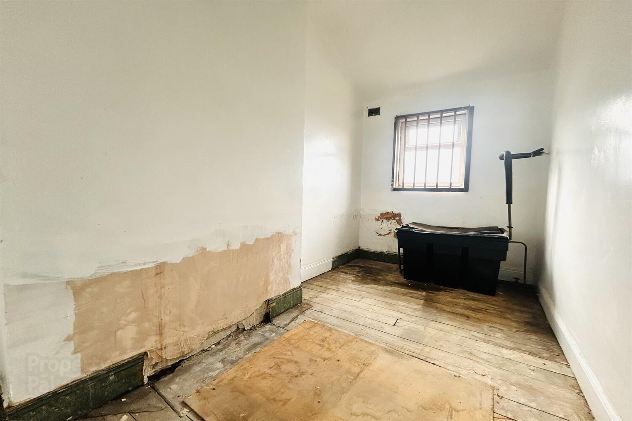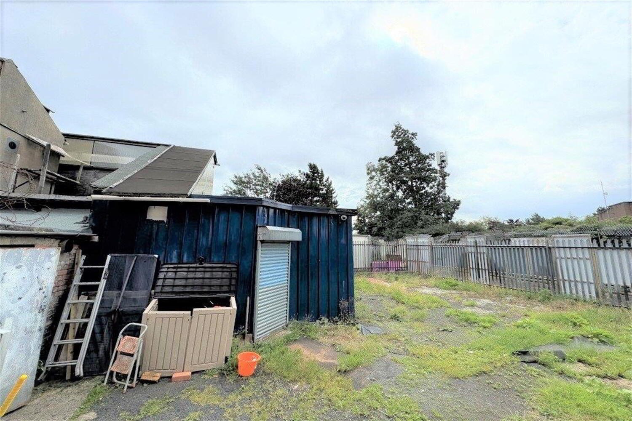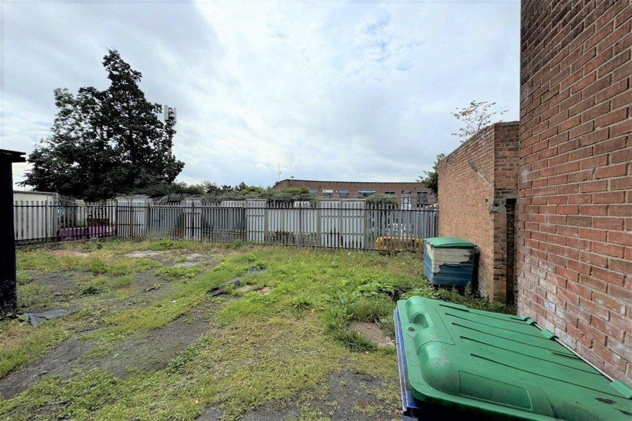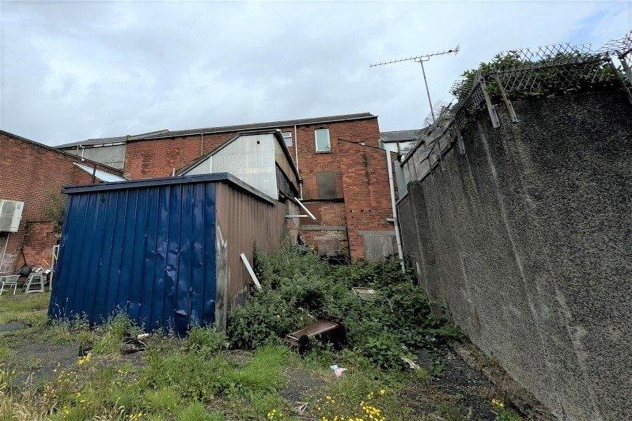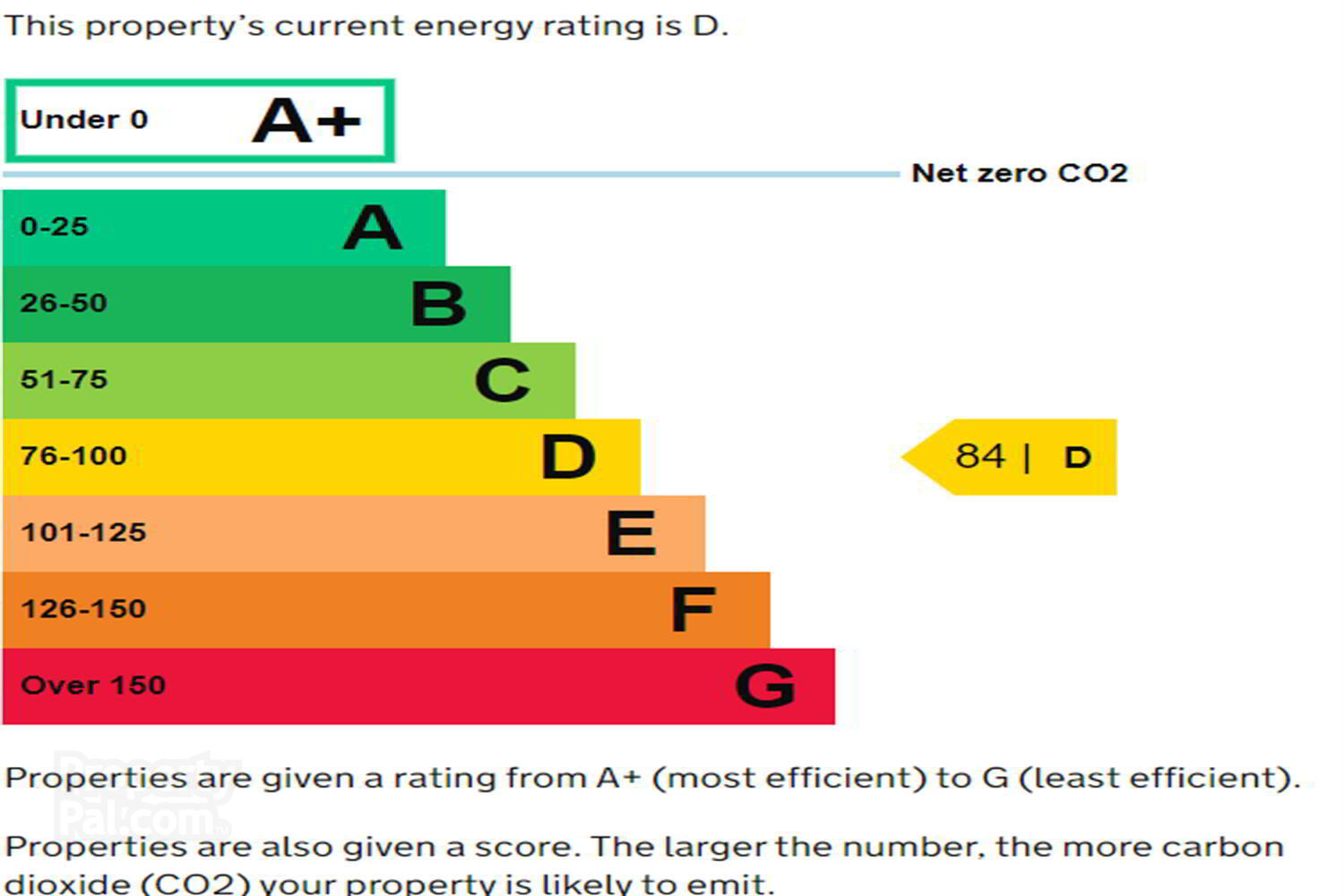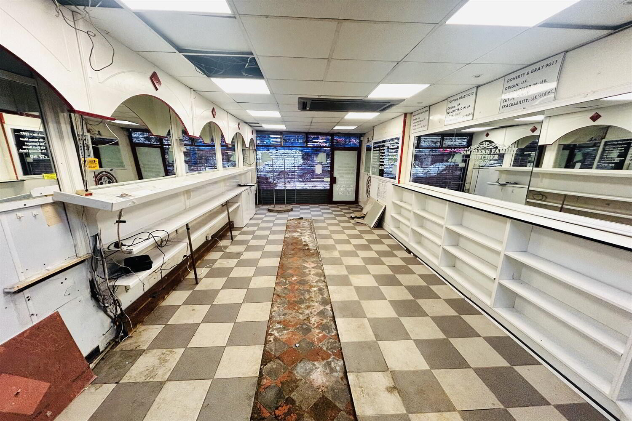
Features
- Commercial development/refurbishment opportunity
- 3 storey vacant commercial premises with separate access to rear
- Superb location with excellent frontage onto Shankill Road
- Ground floor former butchers, first floor storage and second floor office accommodation
- Potential for refurbishment or redevelopment (subject to necessary consents)
- Rates 2024/2025 approx. £2,727.10
- Ground floor shop approx: 875 sq ft Total sq ft: 1291.67
- For more information or to arrange a viewing please call the office on 028 9068 2777
3 storey Vacant Commercial Premises with separate access to rear.
Formerly Sam Glenn's Quality Butchers. The property has now been cleared inside and is perfect for development/refurbishment
Whilst the well-known business may have gone the property remains a much sought after location on Shankill Road there is a fantastic opportunity for refurbishment or redevelopment (subject to the necessary consents and permissions)
The 3 storey building accommodates a ground floor shop unit with prep and storage areas, as well as access to a communal rear yard area accessed from Argyle Street. There is storage accommodation on the first floor, with office accommodation on the second floor.
CUSTOMER DUE DILIGENCE
As a business carrying out estate agency work, we are required to verify the identity of both the vendor and the purchaser as outlined in the following: The Money Laundering, Terrorist Financing and Transfer of Funds (Information on the Payer) Regulations 2017 ¿ https://www.legislation.gov.uk/uksi/2017/692/contents To be able to purchase a property in the United Kingdom all agents have a legal requirement to conduct identity checks on all customers involved in the transaction to fulfil their obligations under the Anti Money Laundering regulations.
Shop Area 14.97m (49'1) x 3.51m (11'6)
Shop area suitable for several other business purposes
3.51m (11'6) x 1.93m (6'4)
Tiled floor and panelled walls, suspended ceiling
4.37m (14'4) x 2.26m (7'5)
Access to walk-in chiller unit, rear yard and stairs to upper floors
First floor storage area 4.7m (15'5) x 3.56m (11'8)
Office 4.88m (16'0) x 3.56m (11'8)
Main office
Office/store room 3.76m (12'4) x 1.96m (6'5)

