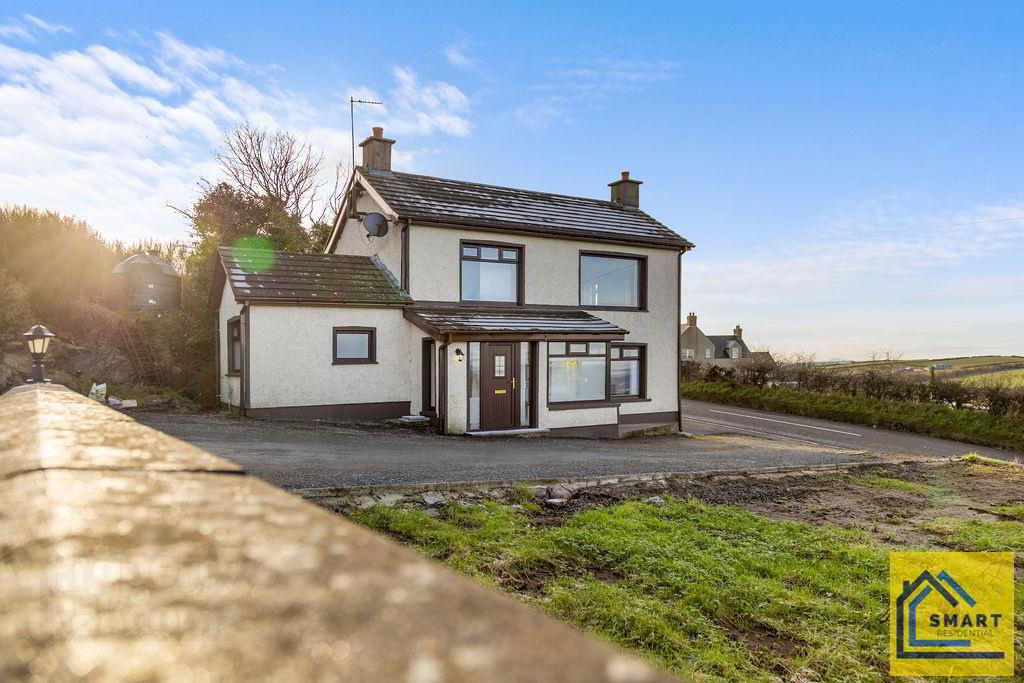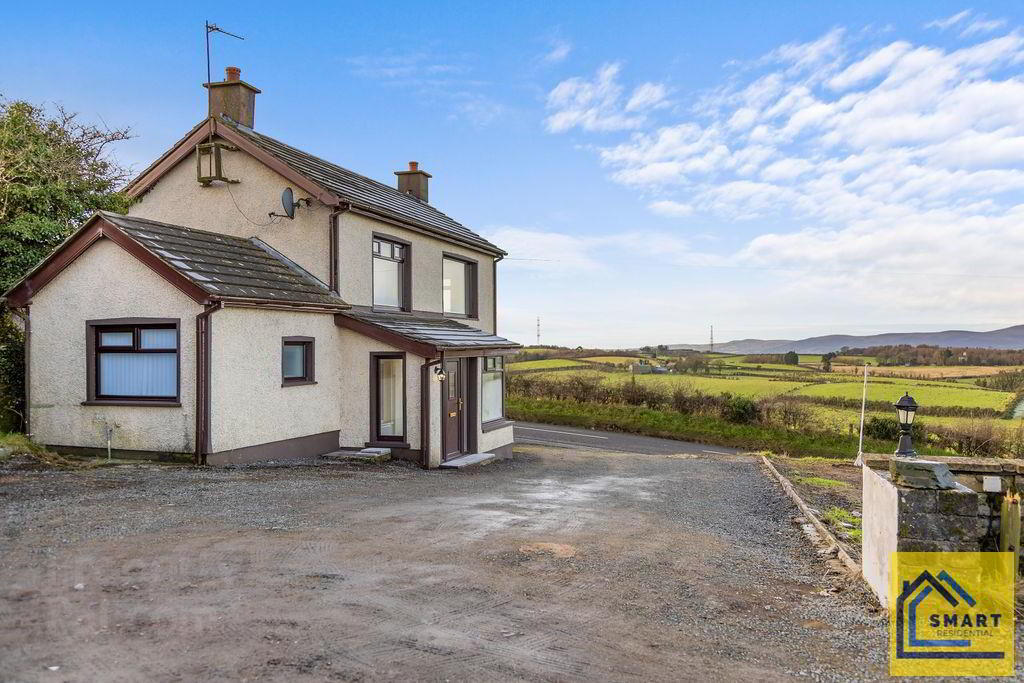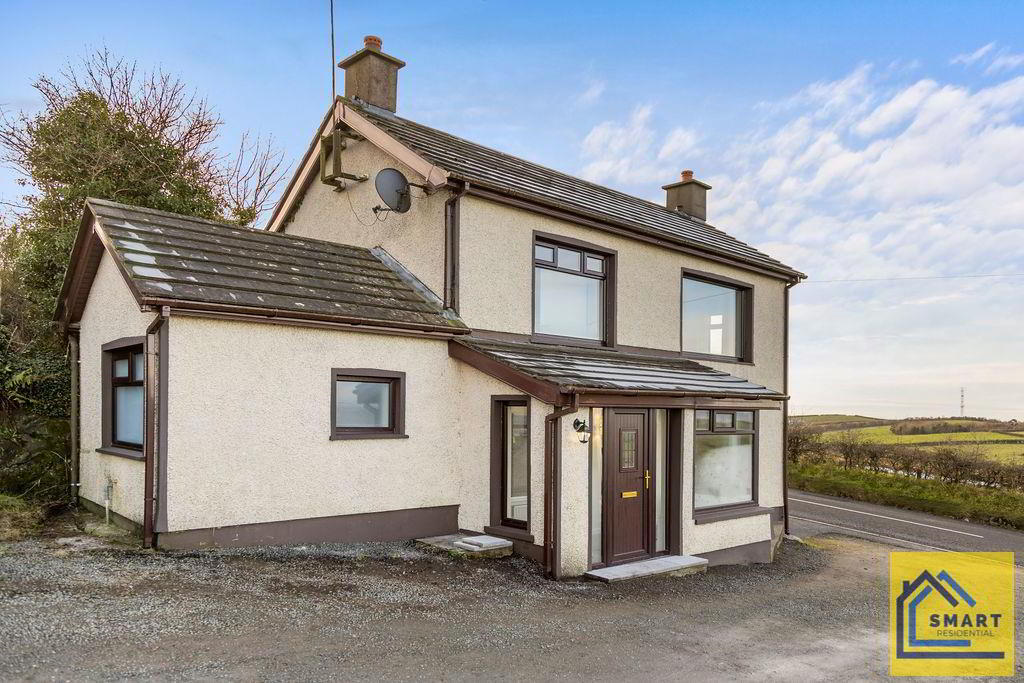


182 Church Road,
Holywood, BT18 9RN
3 Bed Detached House
Offers Around £395,000
3 Bedrooms
1 Bathroom
2 Receptions
Property Overview
Status
For Sale
Style
Detached House
Bedrooms
3
Bathrooms
1
Receptions
2
Property Features
Tenure
Leasehold
Energy Rating
Heating
Oil
Broadband
*³
Property Financials
Price
Offers Around £395,000
Stamp Duty
Rates
£2,375.62 pa*¹
Typical Mortgage
Property Engagement
Views Last 7 Days
593
Views Last 30 Days
2,690
Views All Time
14,023

Features
- Outline Planning Permission Granted For A Replacement Dwelling Ref: LA06/2022/1040/O
- Detached Property with Lands Measuring Circa 1.5 Acres
- Semi Rural Setting with Breathtaking Views Over Countryside & Belfast Lough
- Current Property Consists of a Newly Fitted Kitchen, Two Reception Rooms & Three Bedrooms
- Oil Fired Central Heating
- Grounds Surround Property to, Front, Side & Rear, Laid in Lawn with Mature Planting
- Electric Damp Proof Course
- Convenient to Holywood, Belfast, Newtownards & Bangor
- Within Catchment Area to an Excellent Range of Primary & Grammar Schools
The present family have owned and lived in the property for the last 70 years and enjoyed the close proximity to Holywood town, East Belfast, Belfast City Centre and North Down. Large south facing rear roof is perfect for installation of solar panels. New double glazing throughout. There is also ample parking and turning space for vehicles. Land to the rear of property, ideal to erect a garden house/home study, to capture the spectacular views.
The property benefits from 360 degree view's looking across Belfast Lough to Carrickfergus & the Co. Antrim hills beyond including, Knockagh Monument & Slemish Mountain. From the land behind the house, it is possible to see Scotland, Ailsa Craig, Mourne Mountains & Belfast City. George Best Belfast City Airport and Belfast City Centre are 15 minutes away & Belfast International Airport just 40 minutes away.
Convenient to Holywood (5 minutes away) Belfast, Bangor, Dundonald and Newtownards, whilst situated within the catchment area to a range of local primary and grammar schools.
This is a rare for such an opportunity in this stunning location to come on to the open market and we would therefore recommend viewing at your earliest convenience.
- Entrance Porch 4.27m x 1.50m (14'0" x 4'11")
- uPVC front door with glazed side panels into entrance hall, panoramic views across Belfast Lough, surrounding coastline and rolling countryside, Doorway through to
- DINING HALL 4.01m x 3.45m (13'2" x 11'4")
- Wall mounted electric fire (open fire still in place & can easily be brought back into use if required), views across Belfast Lough and surrounding coastline.
- LIVING ROOM 3.96m x 3.66m (13'0" x 12'0")
- Panoramic views across Belfast Lough and surrounding coastline, wall mounted electric fire (open fire still in place & can easily be brought back into use if required), and vinyl flooring.
- KITCHEN 3.45m x 3.05m 1.22m (11'04" x 10' 4")
- Newly fitted kitchen with a range of high and low level units, 1.5 bowl stainless steel sink unit with single drainer and mixer tap, new under counter fridge, space for dishwasher, integrated oven and hob with overhead chimney style extractor fan, partially tiled walls, vinyl flooring, storage cupboard with slatted shelving.
- UTILITY ROOM 3.25m x 1.91m (10'08" x 6'03")
- Fitted with washing machine, tumble dryer, and new under counter freezer. Laminated work surfaces, and vinyl flooring.
- BEDROOM 3 / STUDY 3.28mx 2.44m (10'09"x 8'0")
- BATHROOM
- Newly installed bathroom comprising a three piece white suite with low flush wc, white vanity unit with sink and chrome mixer tap, panel bath with chrome mixer tap and telephone hand shower. Partly tiled walls. Vinyl flooring.
- BEDROOM 1 4.24m x 3.96m (13'11" x 13'0")
- Superb panoramic views across Belfast Lough, surrounding coastline and countryside
- BEDROOM 2
- Superb panoramic views across Belfast Lough, surrounding coastline and countryside
- OUTSIDE
- Stone driveway to front with car parking for multiple cars, leading to gardens in lawns with hedge and fence boundary, outdoor lighting.
- DISCLAIMER
- These particulars, whilst believed to be accurate are set out as a general outline only for guidance and do not constitute any part of an offer or contract. Intending purchasers should not rely on them as statements of representation of fact, but must satisfy themselves by inspection or otherwise as to their accuracy. No person in the employment of SMART Residential (SMART Residential is a trading name of SRNI Ltd) has the authority to make or give any representation or warranty in respect of the property.

Click here to view the video


