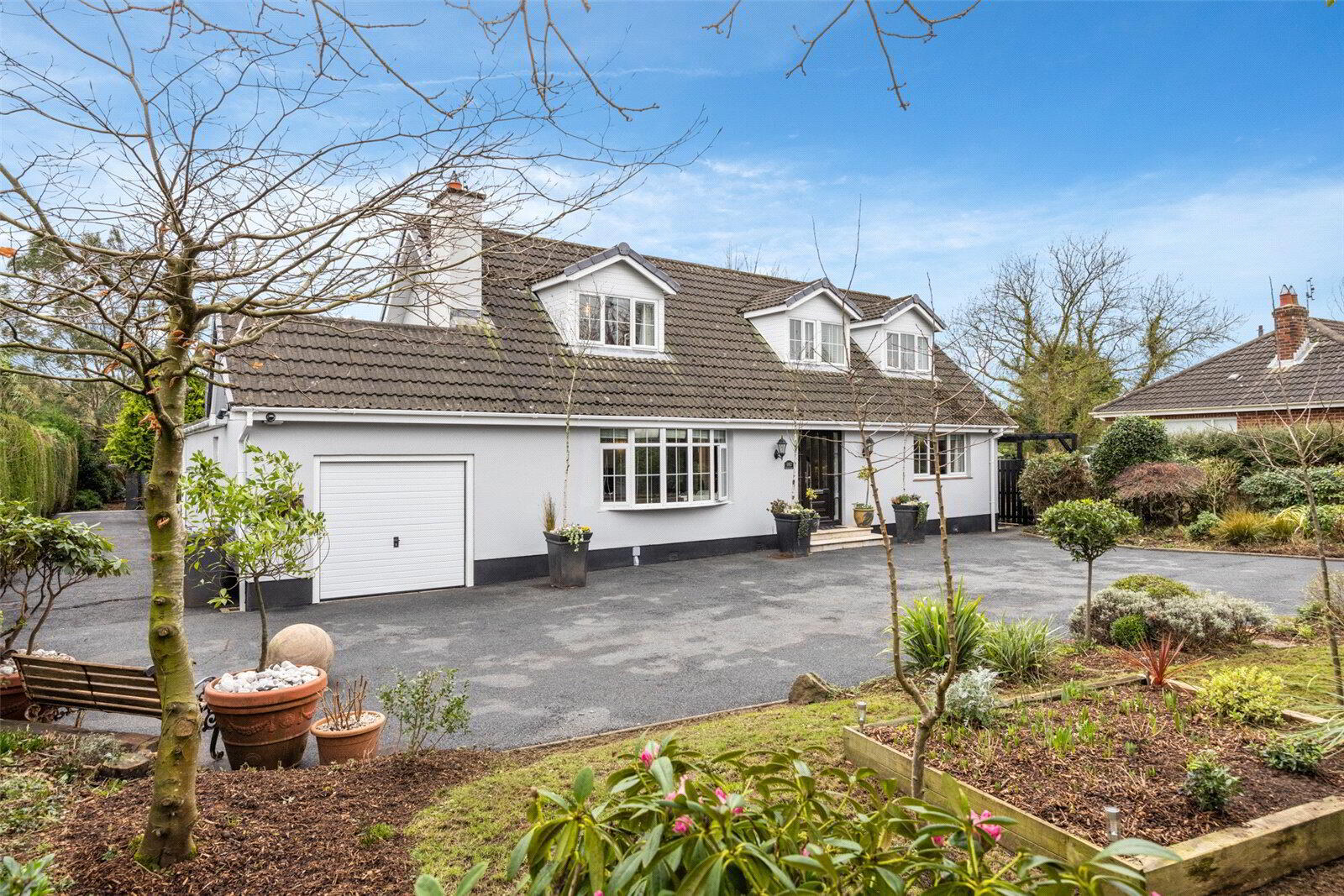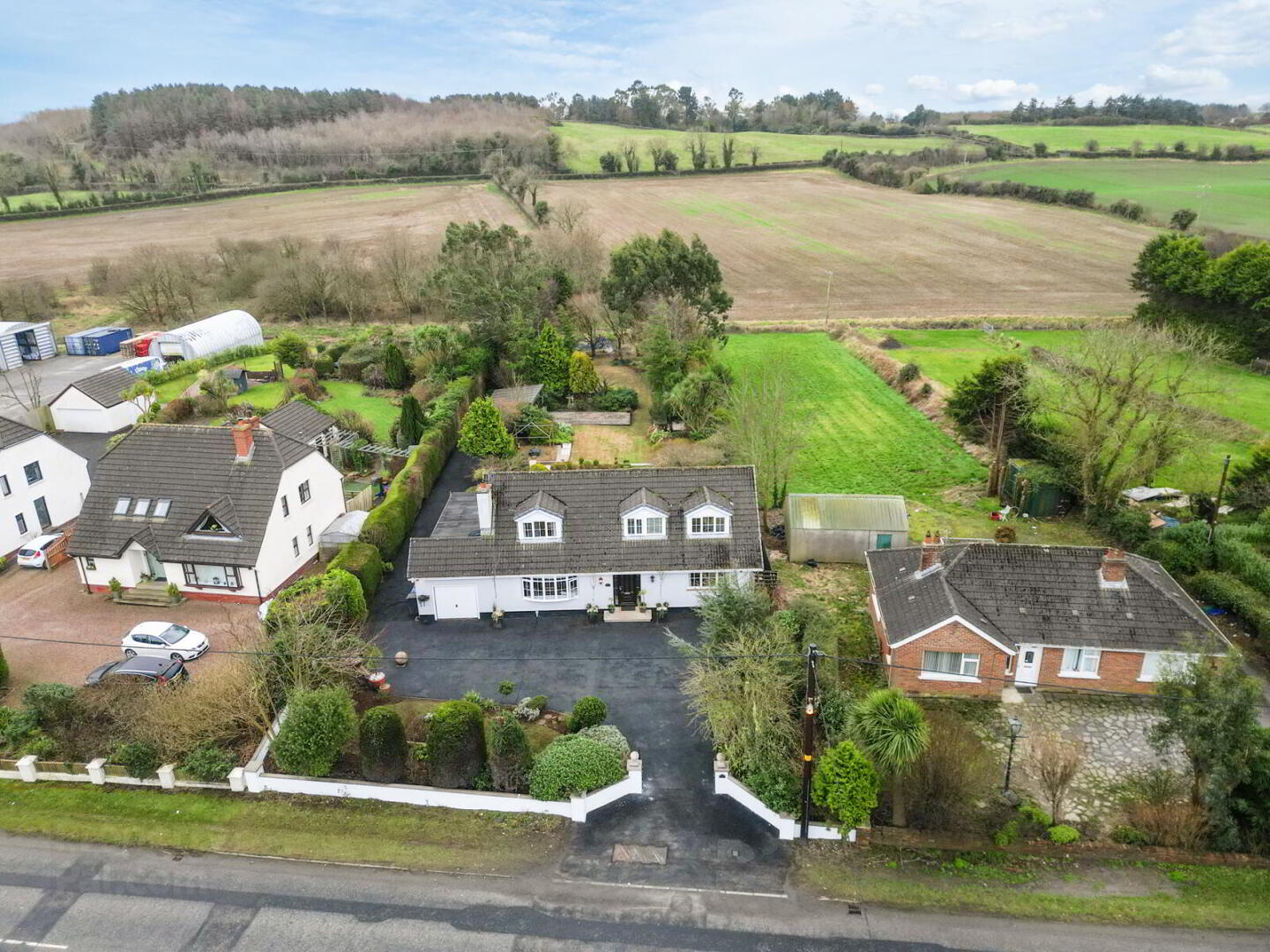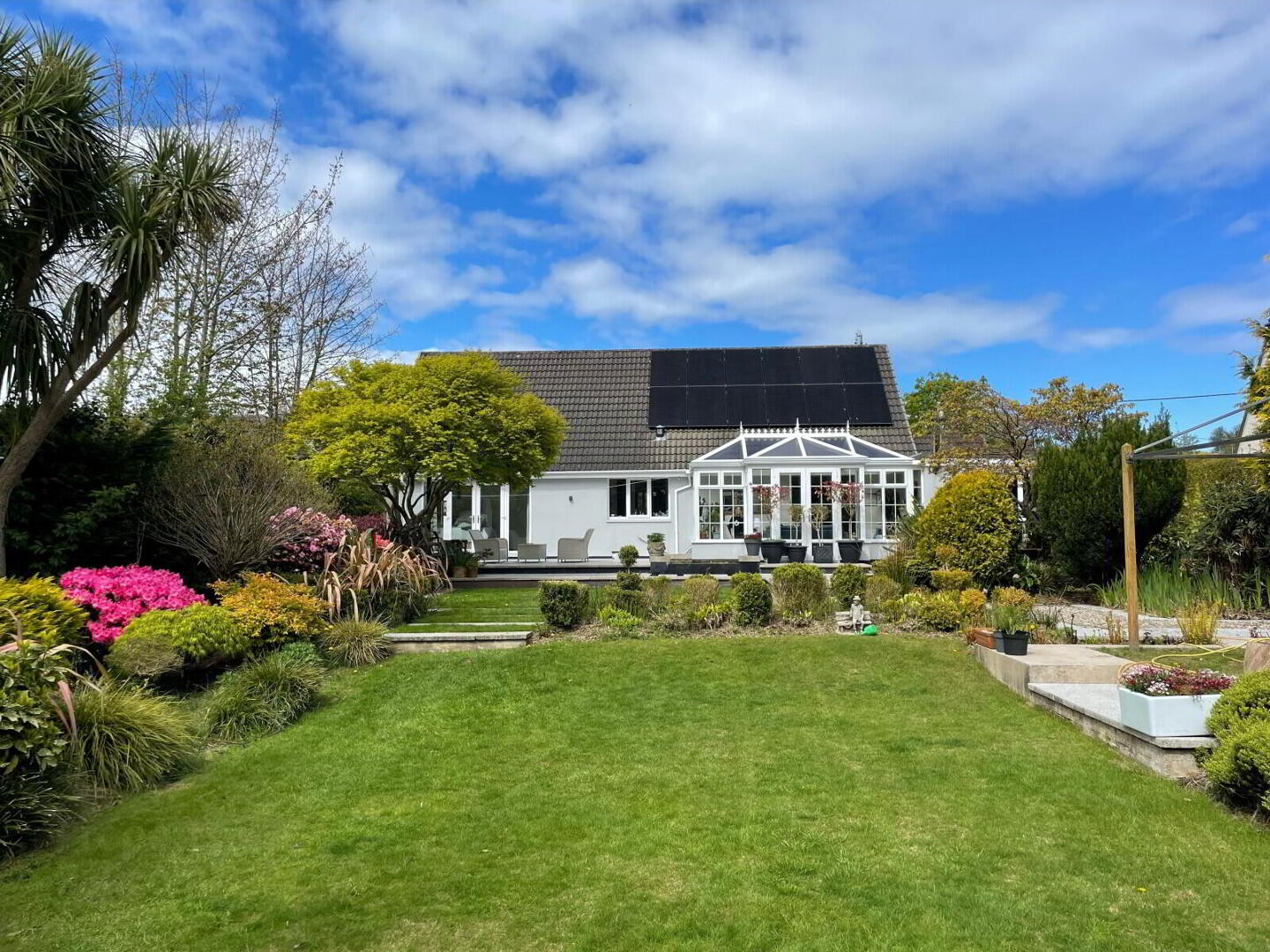


182 Belfast Road,
Bradshaws Brae, Newtownards, BT23 4TA
4 Bed Detached House
Sale agreed
4 Bedrooms
2 Bathrooms
2 Receptions
Property Overview
Status
Sale Agreed
Style
Detached House
Bedrooms
4
Bathrooms
2
Receptions
2
Property Features
Tenure
Not Provided
Energy Rating
Heating
Oil
Broadband
*³
Property Financials
Price
Last listed at Asking Price £475,000
Rates
£2,923.84 pa*¹
Property Engagement
Views Last 7 Days
98
Views Last 30 Days
464
Views All Time
16,080

Features
- A beautiful property located along the Belfast Road and handy to Newtownards
- Fantastic condition and has been extensively modernised in recent years
- Convenient locale at the foot of the Craigantlet Hills, close to East Belfast, Holywood, and the CityWell balanced accommodation spread over two floors
- Presented in a 'ready to move in' condition throughout
- Set on a C 0.5 of an acre plot with remarkable gardens
- Entrance hall with porcelain floor and storage
- Large lounge with Cream Granite fireplace
- Luxury kitchen/ dining room with modern White and Walnut units, integrated appliance, Quartz tops and beautiful breakfast pantry
- Stunning uPVC double glazed conservatory
- Separate large utility room, with access to office/ garage
- Two double bedrooms on ground floor
- Luxurious shower room on ground floor
- Master bedroom with sliderobes and luxury en suite bathroom
- Bedroom two is also a large double
- Fabulous c 0.5 acre plot with extensive multi layered planting schemes, formal and informal area
- Garden room with electric underfloor heating and water feature
- Various patio and timber deck area's to alfresco dine and entertain guests
- Feature stone clad outdoor fireplace with gas fire and bench seating
- Impressive, wooded area - ideal for a children's play area to build dens, have a campfire and garden adventures
- Owned 12 PV 5.2 kw Solar Panels, installed 2023 with battery backup storage
- Oil fired central heating system/ Upvc double glazed throughout
- Alarm system Attached garage, current split into garden storage and office
- Approached via a tarmac driveway with ample parking, additional long tarmac drive into the rear garden - ideal for additional parking
- No onward chain
- Entrance Hall
- Cream Porcelain tiled floor, vertical radiator, wall light points, low level recessed LED lighting, cloaks cupboard.
- Lounge
- 6m x 3.58m (19'8" x 11'9")
Attractive cream granite fireplace surround, black granite inset and hearth, open fire, TV point, LED recessed spotlighting, glazed double doors to Kitchen/Dining. - Luxury Kitchen/ Dining
- 9m x 3.45m (29'6" x 11'4")
Franke' 1.5 tub single drainer, stainless steel sink unit with mixer taps, excellent range of high and low level white and walnut units, Quartz tops, 'Siemens' 4 ring induction hob, recessed stainless steel extractor hood, twin 'Neff' built in ovens, integrated fridge freezer and dishwasher, concealed breakfast/coffee pantry, breakfast bar, 2 vertical radiators, cream Porcelain tiled floor, LED recessed spotlights, open to Conservatory. - UPVC Double Glazed Conservatory
- 5.44m x 3.8m (17'10" x 12'6")
Attractive cream granite fireplace, black granite hearth, cream Porcelain tiled floor, LED recessed spotlights, uPVC double glazed French doors and single uPVC double glazed door to rear. - Utility Room
- 3.48m x 3.12m (11'5" x 10'3")
Range of high and low level grey high gloss units, Formica roll edge work surfaces, grey Porcelain tiled floor, plumbed for washing machine, wall panelling, vertical radiator, door to integral garage. - Bedroom 3
- 4.4m x 2.6m (14'5" x 8'6")
Cream Porcelain tiled floor, LED recessed spotlighting, uPVC double glazed French doors to rear, vertical radiator. - Bedroom 4
- 4.34m x 2.46m (14'3" x 8'1")
Polished oak floor, LED recessed spotlighting, double built in robe. - Luxury Shower Room
- Ultra modern white suite comprising: Large walk in shower, Triton thermostatically controlled shower, glass panel wall mounted wash hand basin with mixer taps and vanity shelf below, push button WC, natural stone fully tiled walls and floor, chrome towel radiator, LED recessed spotlighting, extractor fan.
- Landing
- Wall light points, access to roofspace via integral ladder, Hotpress with coper cylinder, storage with integrated raised cupboards and LED sensor lighting, accessed via sliding doors on landing.
- Principal Bedroom
- 4.42m x 3.96m (14'6" x 12'12")
Polished oak floor, full width range of mirror fronted Sliderobes, views to Craigantlet, open to Ensuite. - Luxury Ensuite
- Modern white suite comprising: Large recessed bath with chrome mixer taps, separate fully tiled shower cubicle with Triton' thermostatically controlled shower, floating vanity sink unit with mixer taps, push button WC, polished oak floor, LED recessed spotlighting, extractor fan.
- Bedroom 2
- 5.05m x 4.37m (16'7" x 14'4")
Views to Craigantlet, access to eaves storage. - Integral Garage
- Divided in 2 via stud wall.
- Room 1
- 3.94m x 2.7m (12'11" x 8'10")
Storage and uPVC double glazed door to side. Could be utilised as a home office with a little updating. - Room 2
- 3.58m x 3.12m (11'9" x 10'3")
White insulated up and over door, light and power, door to Room 1. Approached via large tarmac driveway, parking area and large parking area to side. - Garden Room
- 5.23m x 3.18m (17'2" x 10'5")
Stone paved floor, electric under floor heating, water feature, light and power, sliding patio doors to large raised timber deck. Children's play area with mature trees, ideal for campfires, building dens and garden adventures. Garden pond (needs re-lined), views to open countryside to rear.





