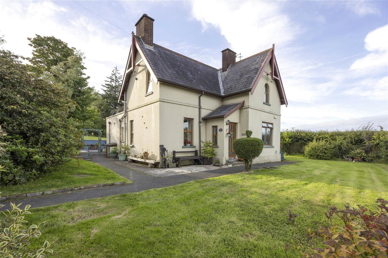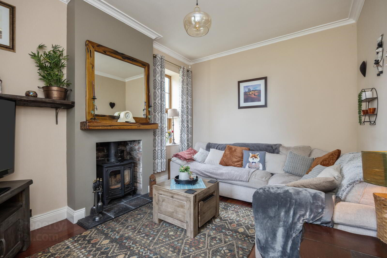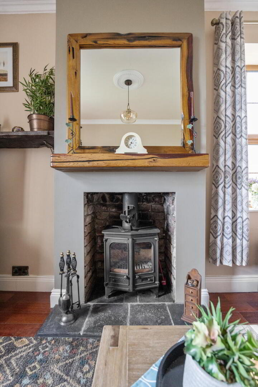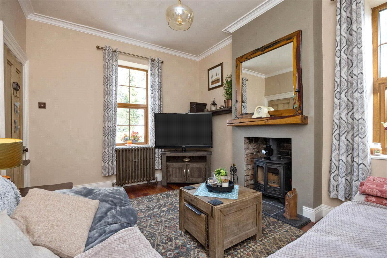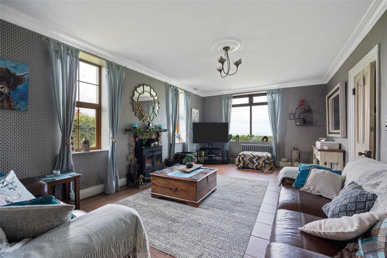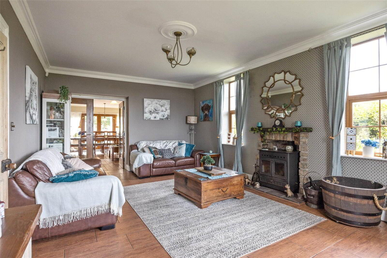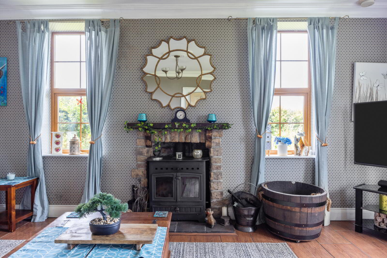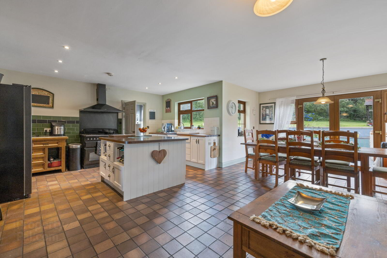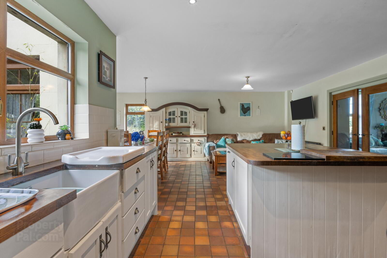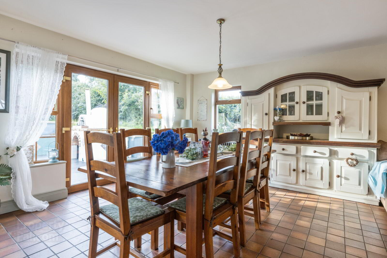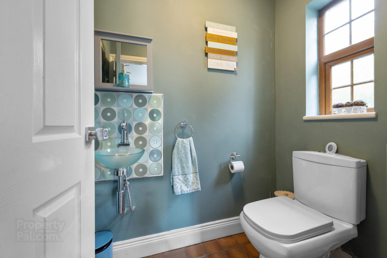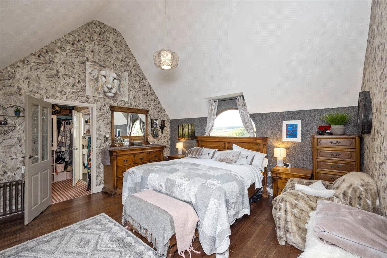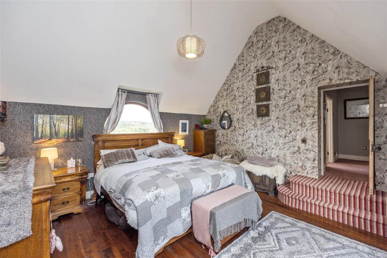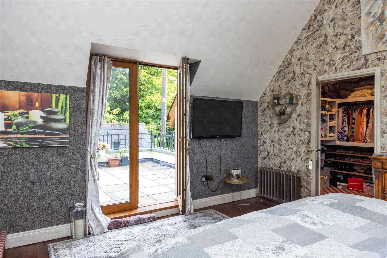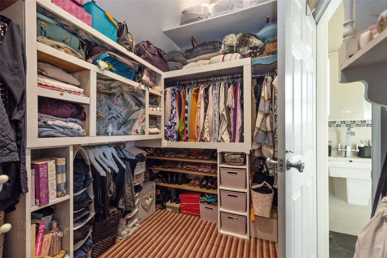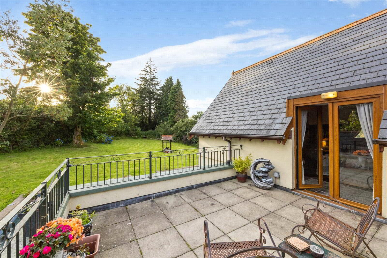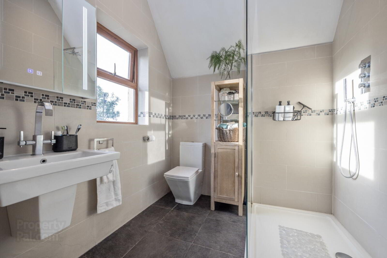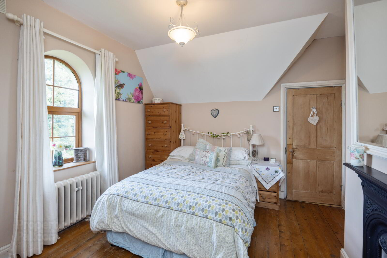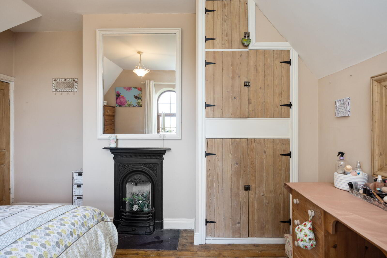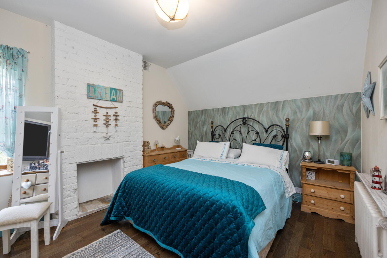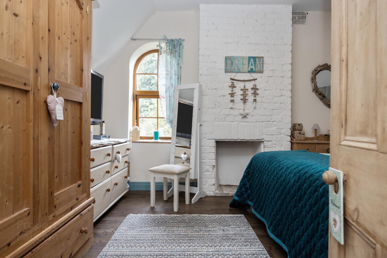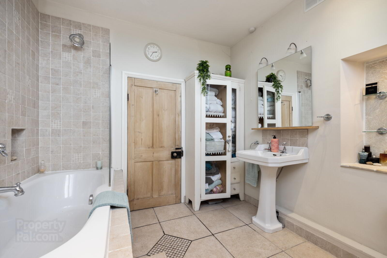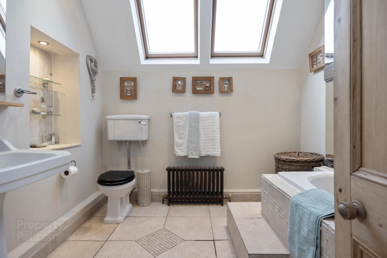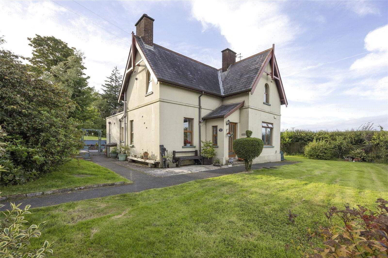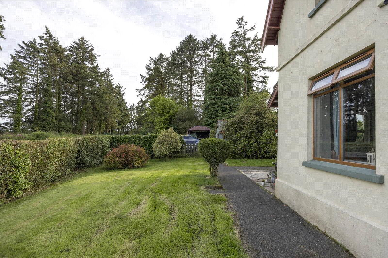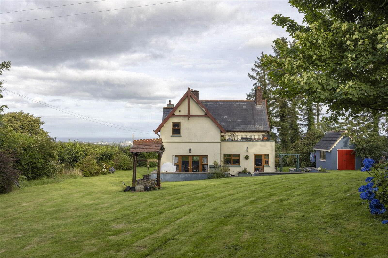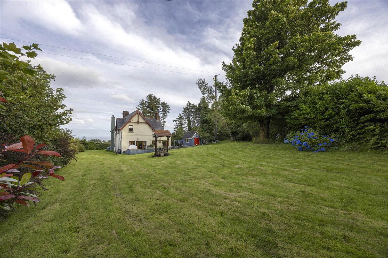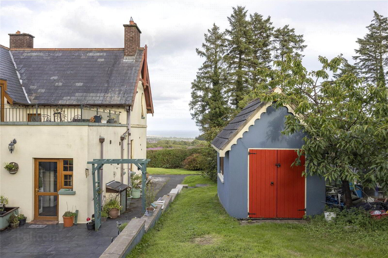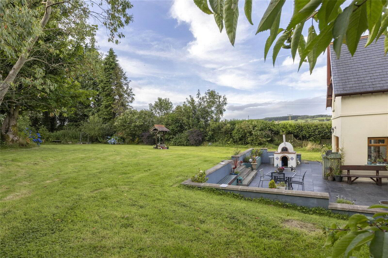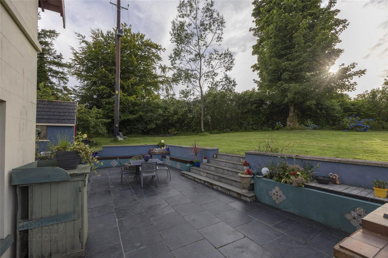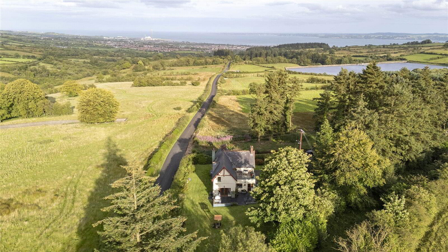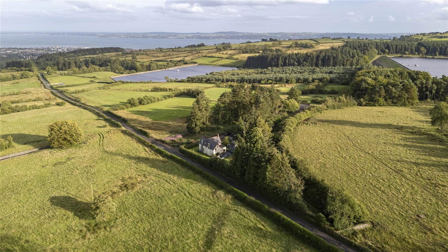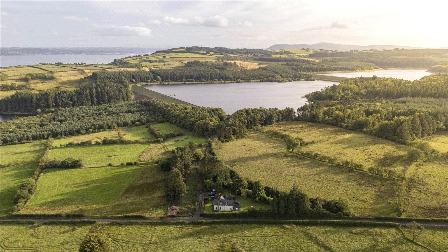180 Woodburn Road,
Carrickfergus, BT38 9AB
3 Bed Detached House
Asking Price £495,000
3 Bedrooms
2 Bathrooms
3 Receptions
Property Overview
Status
For Sale
Style
Detached House
Bedrooms
3
Bathrooms
2
Receptions
3
Property Features
Tenure
Not Provided
Energy Rating
Heating
Oil
Broadband
*³
Property Financials
Price
Asking Price £495,000
Stamp Duty
Rates
£2,214.00 pa*¹
Typical Mortgage
Legal Calculator
In partnership with Millar McCall Wylie
Property Engagement
Views Last 7 Days
298
Views Last 30 Days
1,228
Views All Time
17,533
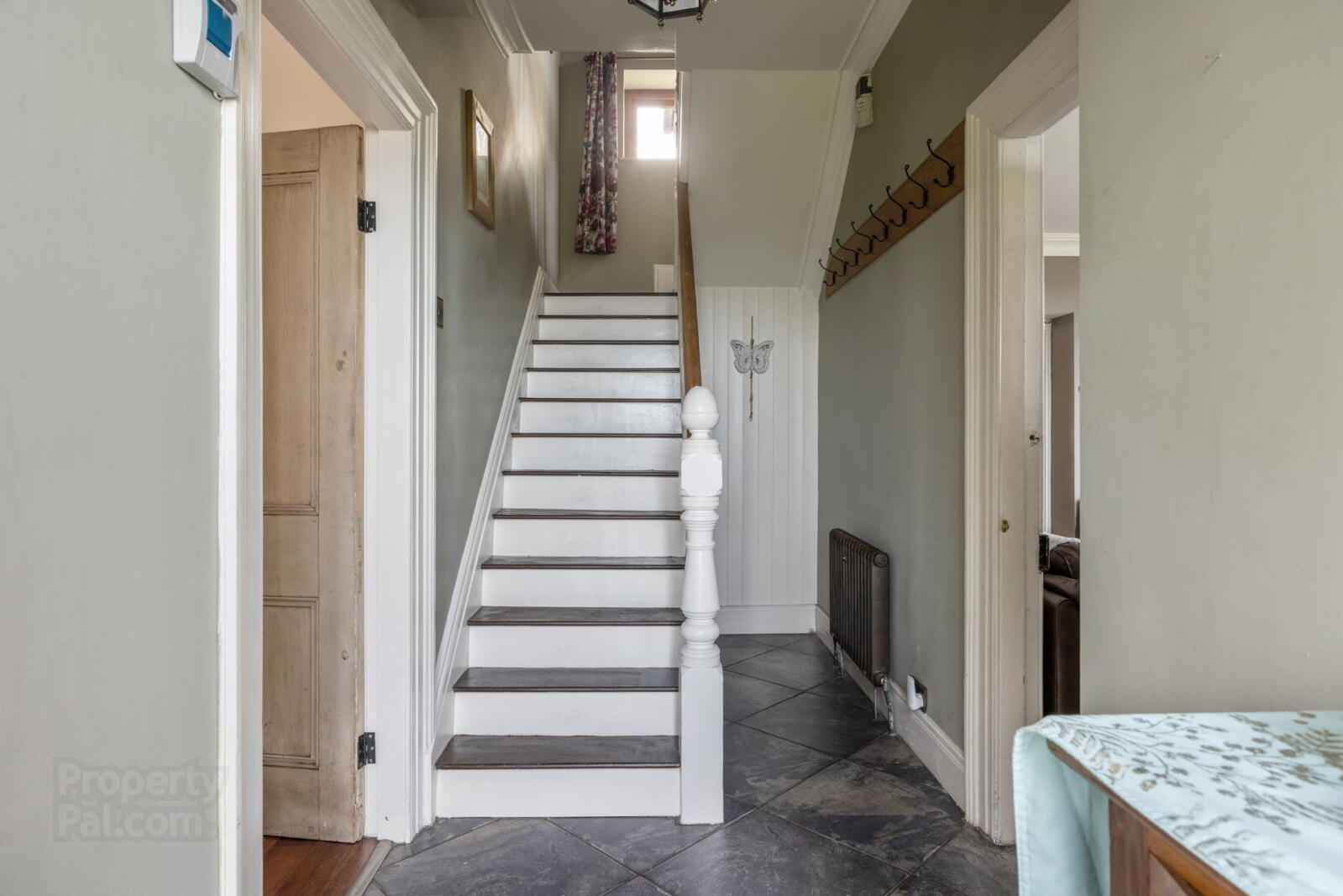
Features
- Attractive Detached Family Home Dating back to the 1870's
- Well Presented Accommodation ThroughoutThree Generous Bedrooms
- Family Room and Living Room
- Family Bathroom and Ensuite
- Utility Room and Downstairs Cloakroom with WC
- Dressing Room and Balcony off Principal Bedroom
- Detached Garage and Garden ShedOil Fired Central Heating
- Magnificent Elevated Site extending to 1 acre with panoramic views over Belfast Lough
- Pleasant Well Tended Gardens in Lawns and Patio Area
- Popular and Convenient Semi Rural Location, short drive from Carrickfergus Town Centre
- Viewing by Private Appointment
- Entrance Hall
- PVC Door to Entrance Hall, tiled floor
- Family Room
- 4.06m x 3.15m (13'4" x 10'4")
Attractive Feature Fireplace, Wood Burning Stove, wood strip flooring - Living Room
- 6.5m x 3.86m (6.50m x 3.86m (21'4" x 12'8")
Wood burning stove, Lough views, double doors to - - Open plan Kitchen/Living/Dining
- 7.37m x 6.93m (24'2" x 22'9")
Kitchen - Low Level units, Belfast Sink, Range Cooker, integrated dishwasher, tiled floor. Pantry, double doors to garden - Utility Room
- 3.38m x 1.73m (11'1" x 5'8")
high and low level units, inset sink, plumbed washing machine - Cloakroom
- Low flush WC, pedestal wash hand basin
- Bedroom (1)
- 4.62m x 4.34m (15'2" x 14'3")
Access to balcony - Dressing Room
- Ensuite Bathroom
- Fully tiled shower enclosure, overhead shower, telephone hand shower, low flush WC, pedestal wash hand basin
- Bedroom (2)
- 3.89m x 3.35m (12'9" x 10'12")
Cast iron fireplace, built in cupboard, Lough views - Bedroom (3)
- 4.1m x 3.15m (13'5" x 10'4")
- Bathroom
- Raised panelled bath, mixer taps, low flush WC, pedestsal wash hand basin, tiled floor
- Garden
- Detached Garage, garden shed, generous site extending to 1 acre with superb gardens in lawns and patio area, driveway parking


