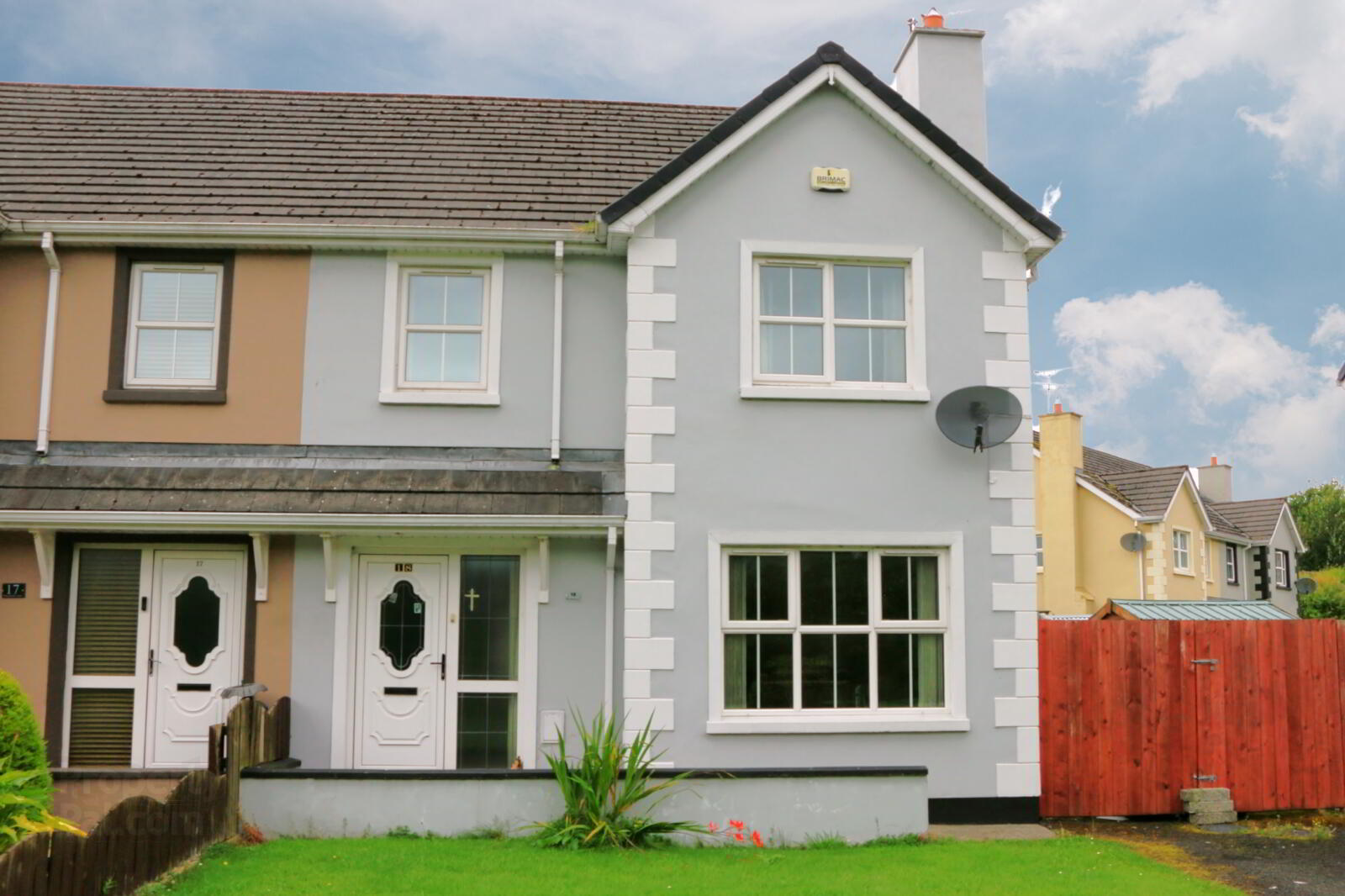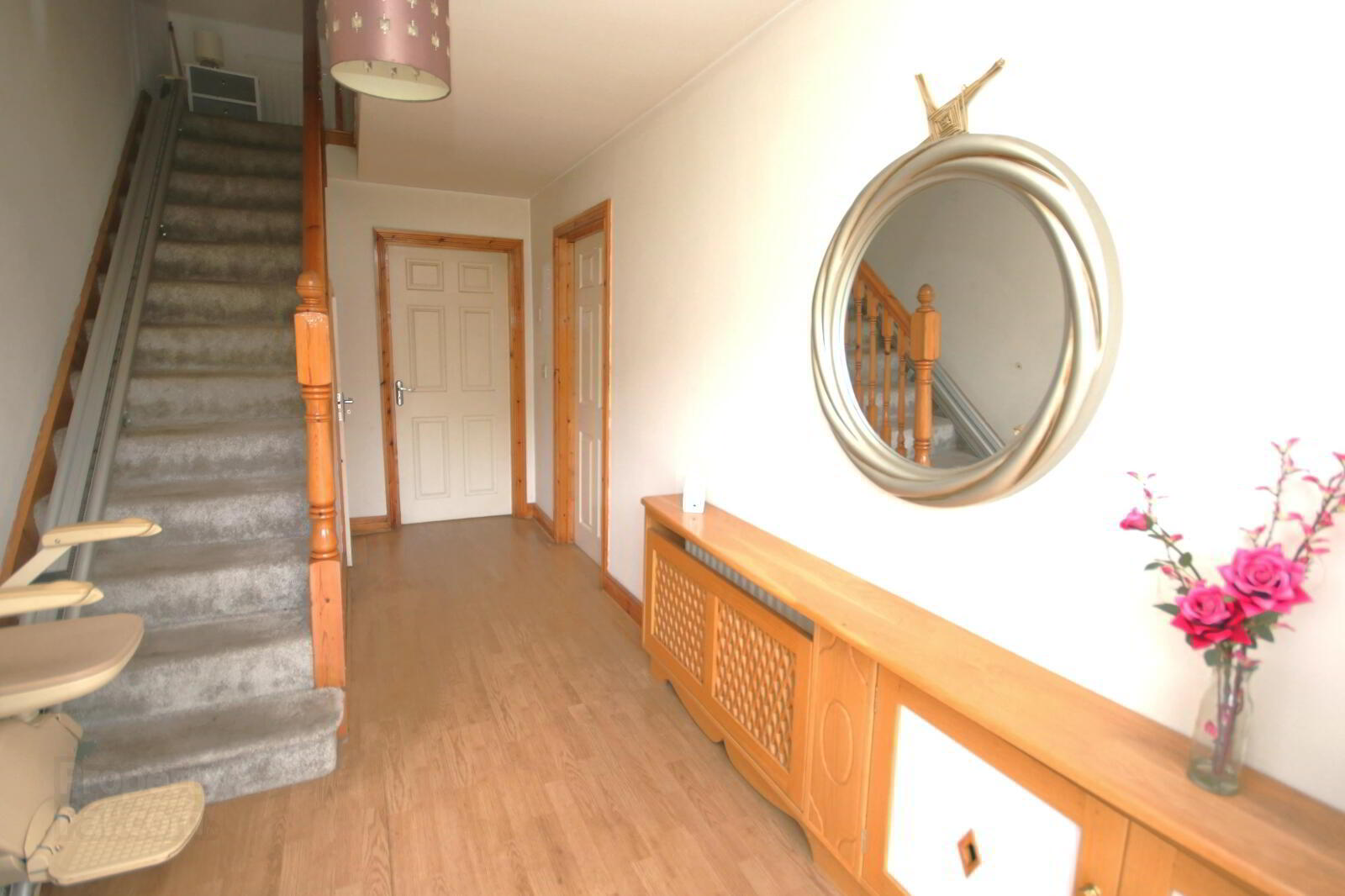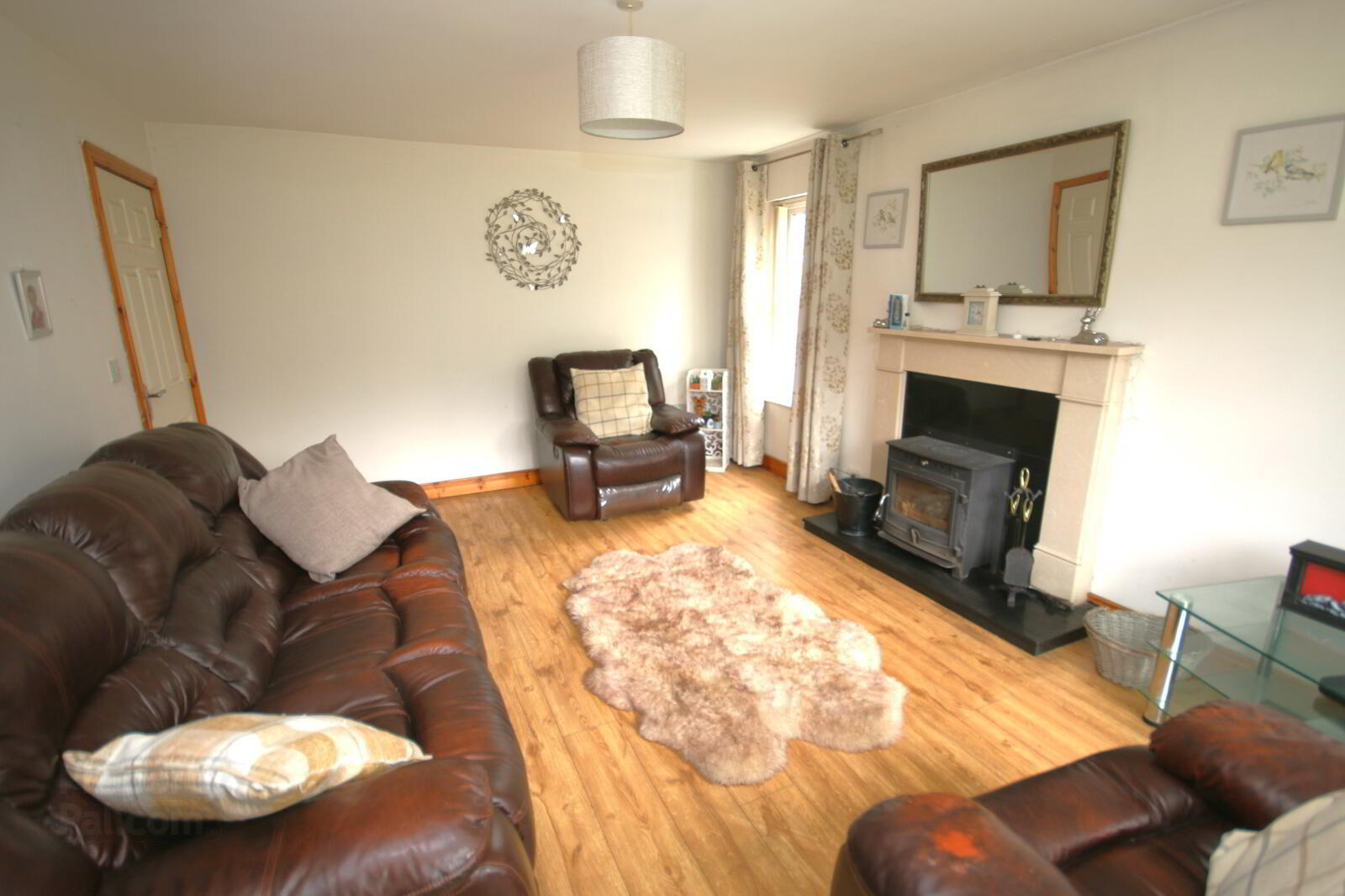


18 Wheatfield Court,
Muff, F93WD80
4 Bed House
Sale agreed
4 Bedrooms
3 Bathrooms
2 Receptions
Property Overview
Status
Sale Agreed
Style
House
Bedrooms
4
Bathrooms
3
Receptions
2
Property Features
Tenure
Not Provided
Energy Rating

Property Financials
Price
Last listed at Asking Price €195,000
Rates
Not Provided*¹
Property Engagement
Views Last 7 Days
39
Views Last 30 Days
584
Views All Time
5,530
 DNG Boyce Gallagher are delighted to present this charming semi-detached house located in the picturesque village of Muff, County Donegal.
DNG Boyce Gallagher are delighted to present this charming semi-detached house located in the picturesque village of Muff, County Donegal. Ideally located in the popular Wheatfield development, this excellent property is within walking distance of the village amenities.
The property boasts a large sitting room with dual aspect windows and a wood burning stove, spacious kitchen/dining room, utility room & downstairs WC. At the rear of the property, you will find a stunning bright single storey extension that boasts dual aspect windows, and a feature vaulted ceiling with four Velux windows allowing sunlight to flood the space. French doors lead directly to the garden, creating an inviting indoor-outdoor flow.
To the first floor there are four well-sized bedrooms, including an ensuite bathroom in the master bedroom, and a family bathroom.
This property is being sold as seen and will not be tested for mica/deleterious materials.
Contact sole selling agents DNG Boyce Gallagher to arrange a viewing.
Rooms
Hall
2.21m x 5.01m
Laminate Floor | Window to Side | Under Stairs Storage | Carpeted Stairs
Sitting Room
3.75m x 5.02m
Laminate Floor | Dual Aspect Windows to Front and Side | Wood Burning Stove set in Marble Fireplace with Granite Hearth and Inset.
Kitchen / Diner
6.19m x 3.77m
Laminate Floor | Dual Aspect Windows to Rear and Side | High and Low Level Units | Integrated Double Oven/Grill and Microwave | Gas Hob and Electric Extractor | Stainless Steel Sink | Fully Tiled Walls | Radiator | Double Doors to Family Room
Family Room
5.28m x 3.00m
Laminate Floor | Window to Both Sides | Dual Aspect Windows to Sides and French Doors to Outside | 4 x Velux Windows
Utility
1.59m x 2.19m
Tiled Floor | Window to Side | Plumbed and Wired for Washer / Dryer | Door to Side
WC
1.60m x 1.42m
Tiled Floor | White WHB and WC | Window to Side
Landing
3.50m x 2.88m
Carpet Floor | Access to Attic via Stira Staircase
Master Bedroom
3.06m x 3.70m
Carpet Floor | Window to Front | Radiator
Ensuite
2.47m x 1.09m
Tiled Floor and Fully Tiled Walls | White WHB, WC and Shower | Window to Side
Bedroom 2
3.70m x 2.88m
Carpet Floor | Window to Rear | Radiator
Bedroom 3
2.87m x 2.31m
Carpet Floor | Window to Rear | Radiator
Bedroom 4
2.30m x 2.97m
Carpet Floor | Window to Front | Radiator
Bathroom
2.16m x 2.45m
Linoleum Floor and Fully Tiled Walls | White WHB, WC and Bathtub | Window to Side | Radiator


