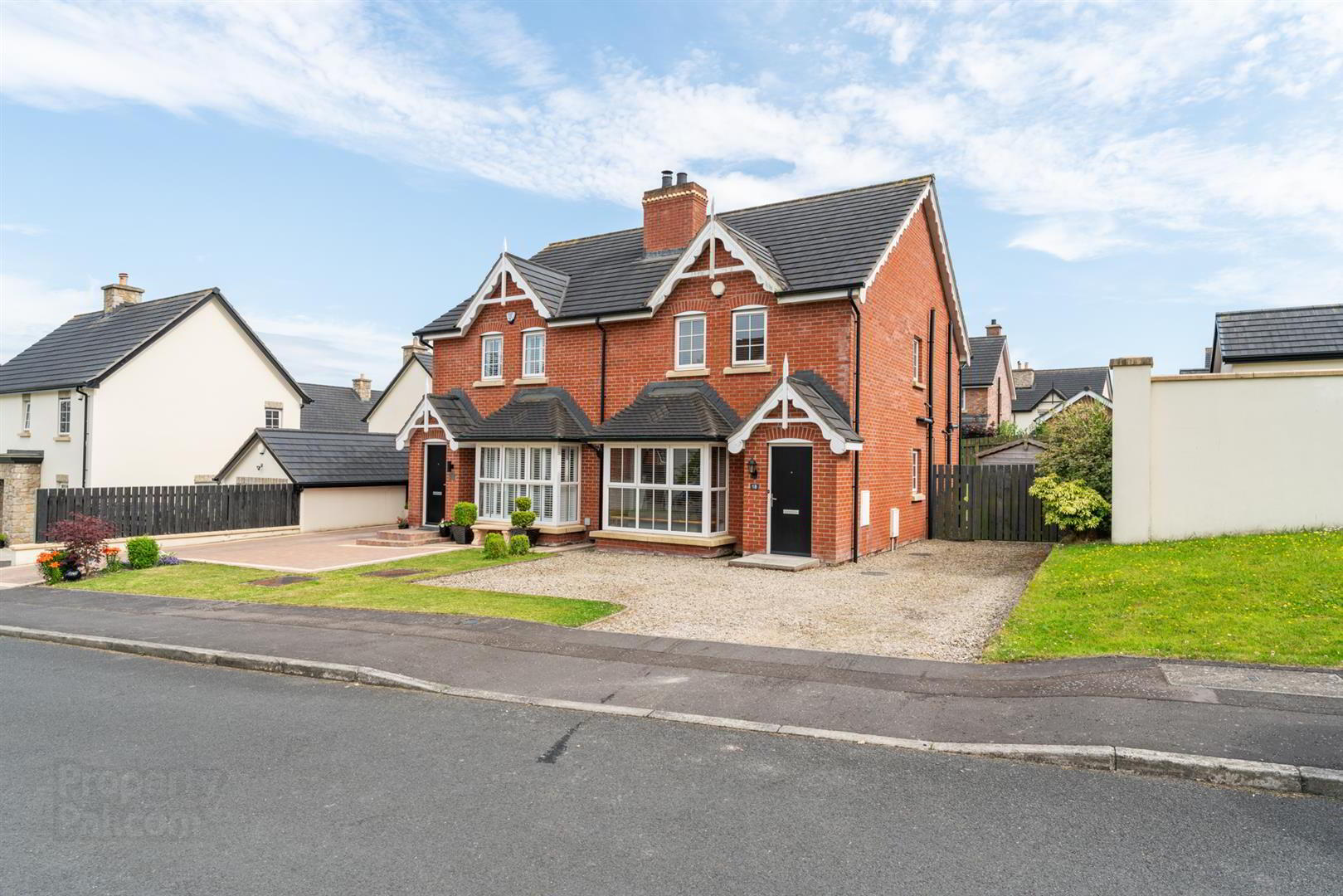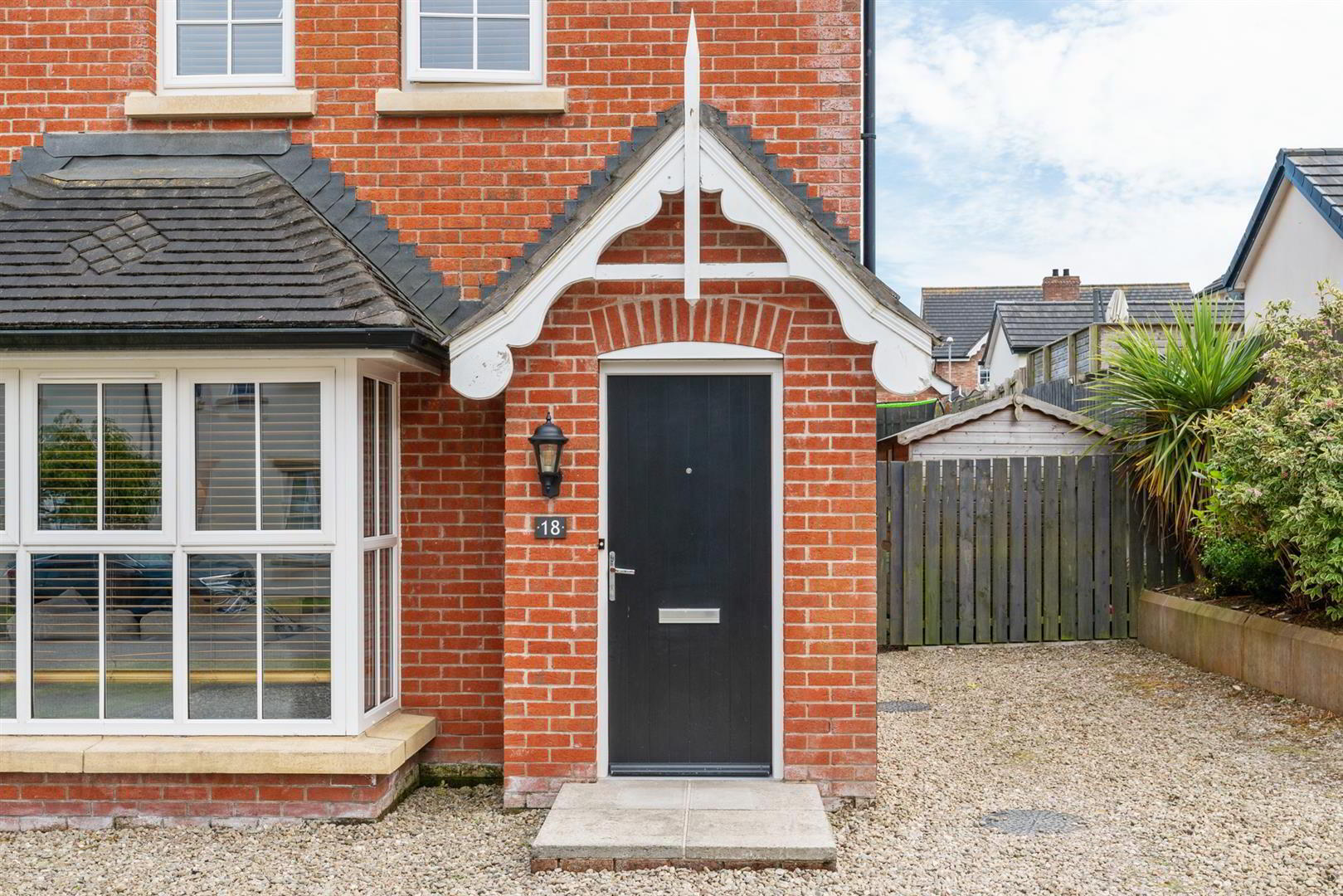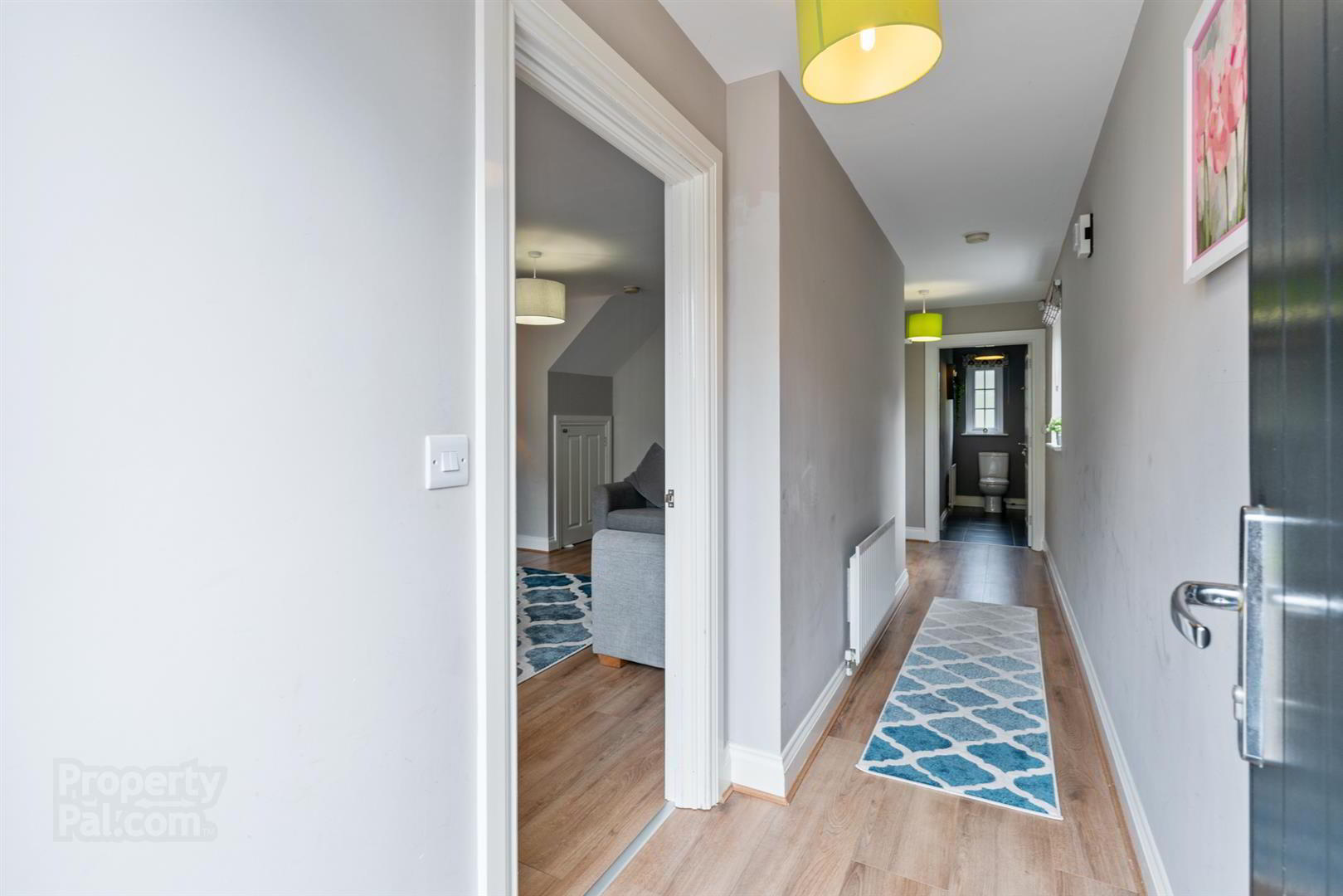


18 Tullynagardy Avenue,
Newtownards, BT23 4ZE
3 Bed Semi-detached House
Offers Around £219,950
3 Bedrooms
2 Bathrooms
1 Reception
Property Overview
Status
For Sale
Style
Semi-detached House
Bedrooms
3
Bathrooms
2
Receptions
1
Property Features
Tenure
Freehold
Energy Rating
Broadband
*³
Property Financials
Price
Offers Around £219,950
Stamp Duty
Rates
£1,187.81 pa*¹
Typical Mortgage
Property Engagement
Views Last 7 Days
2,241
Views Last 30 Days
3,601
Views All Time
19,461

Features
- Beautifully Presented Semi-Detached Property In Tullynagardy
- Lounge With Built In Storage Cupboard And Open Fireplace
- Modern Kitchen With A Range Of Built-In Appliances
- Three Good Sized Bedrooms, Master With En Suite Shower Room
- Ground Floor WC And Off Street Parking For Three Vehicles
- Enclosed Rear Garden With Lawn And Raised Decking Area
- Gas Fired Central Heating And uPVC Double Glazed Windows
- Early Viewing Recommended To Appreciate This Stunning Home
The modern kitchen is a highlight of this property, offering a good range of units and integrated appliances. The ground floor is equipped with a toilet suite, and outside, there is off-street parking available for up to three vehicles.
The living room is a cosy space with built-in storage and an inviting open fireplace, perfect for relaxing evenings with family and friends.
Overall, this property offers a spacious, modern family home that will appeal to a range of buyers,
particularly those looking for a private site in a great location close to the town centre.
We recommend viewing at your earliest convenience as we anticipate great interest in this property.
- Accommodation Comprises:
- Entrance Hall
- Wood laminate flooring.
- Lounge 3.7 x 4.84 (12'1" x 15'10")
- Wood laminate flooring, built-in storage cupboard, open fireplace with wooden mantle and tiled hearth.
- Kitchen 3.7 x 3.88 (12'1" x 12'8")
- Modern range of high and low level units, wood laminate work surfaces, inset sink unit with mixer tap, part tiled walls, integrated appliances to include; washing machine, built in electric under oven, four ring gas hob with stainless steel extractor hood and fridge/freezer. Space for informal dining, recessed spotlighting and access to enclosed rear garden.
- Downstairs W.C
- Tiled flooring, low flush w.c., and wall mounted sink with tiled splashback.
- First Floor
- Landing
- Access to roof space and built in storage.
- Bedroom 1 2.85 x 3.95 (9'4" x 12'11")
- Double bedroom.
- En Suite
- White suite comprising low flush w.c., corner wall mounted wash hand basin with tiled splashback, tiled shower enclosure with overhead shower and glazed door and tiled flooring.
- Bedroom 2 2.38 x 3.77 (7'9" x 12'4")
- Bedroom 3 2.37 x 2.7 (7'9" x 8'10")
- Bathroom
- White suite comprising low flush w.c, pedestal wash hand basin with tiled splashback, panelled bath with overhead shower, part tiled walls and tiled flooring.
- Outside
- Stone driveway to front with space for three cars, garden in lawn.
Fully enclosed rear garden in lawn with stones, decking area, and paved walkway to shed with power and light. Outside tap and outside light.



