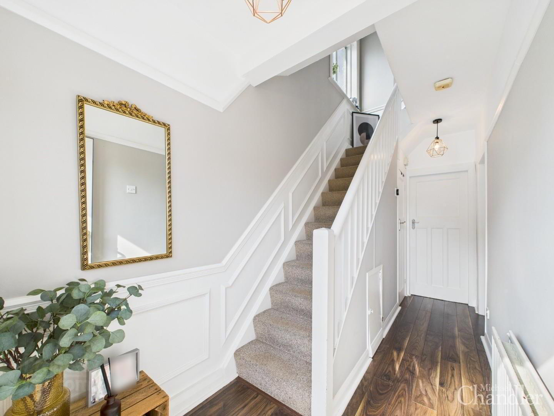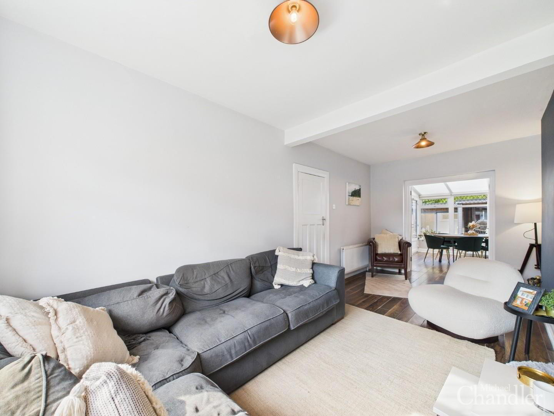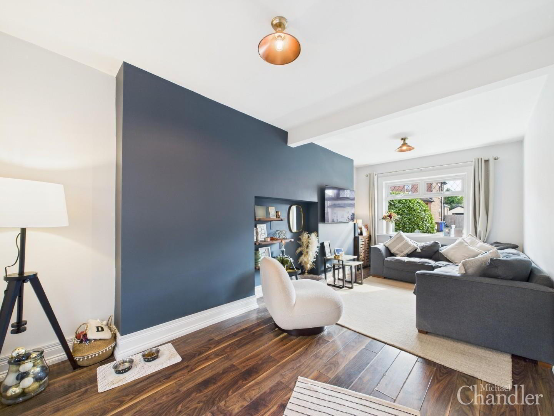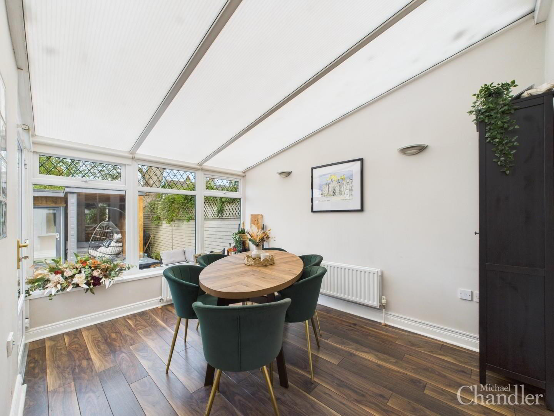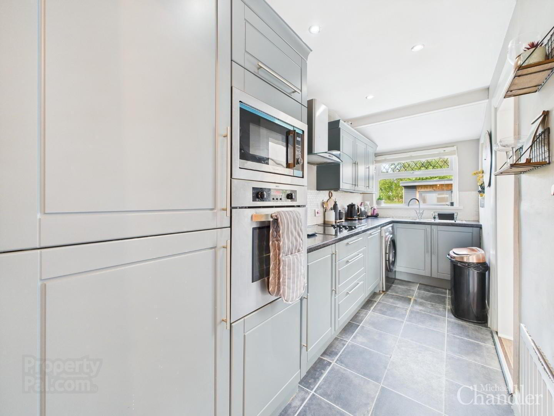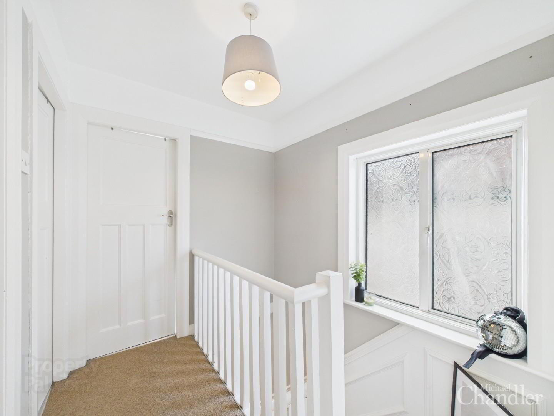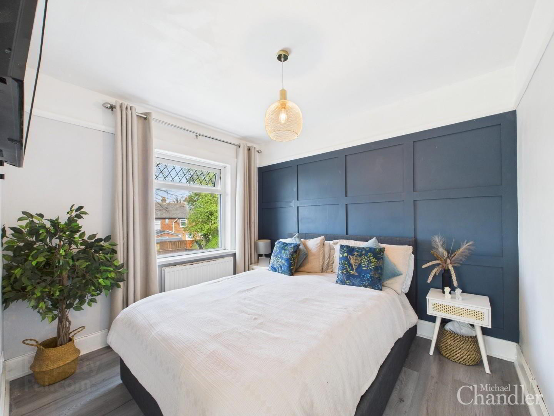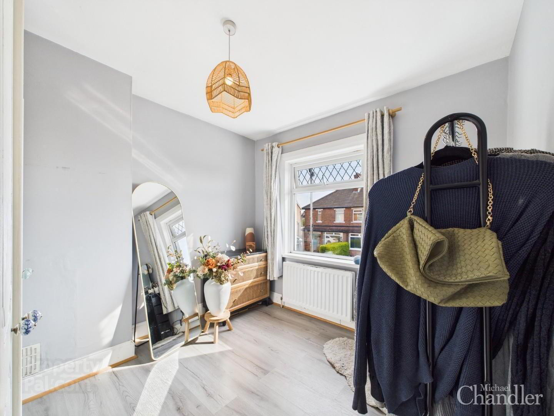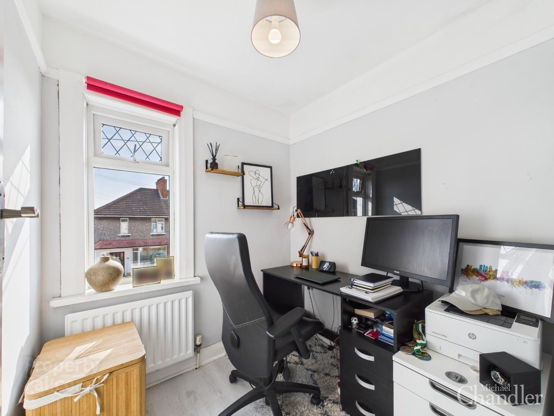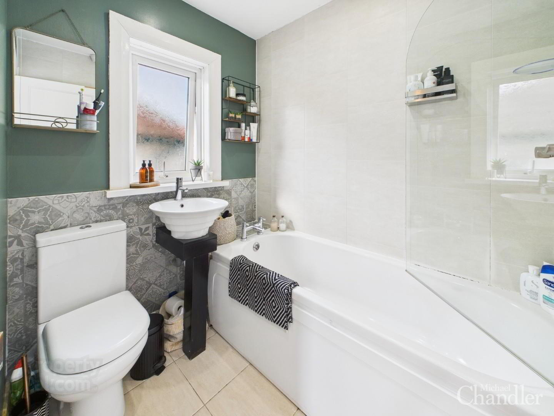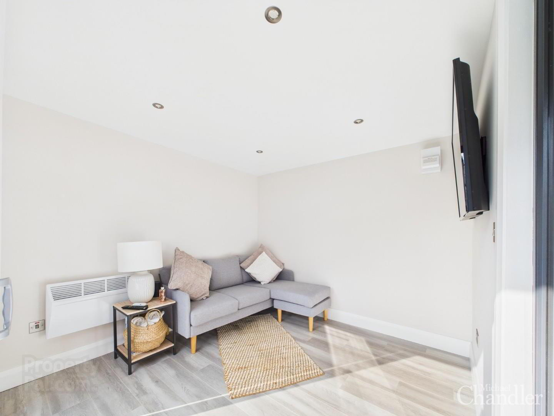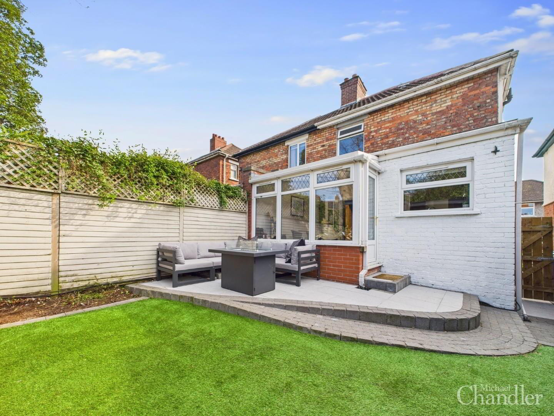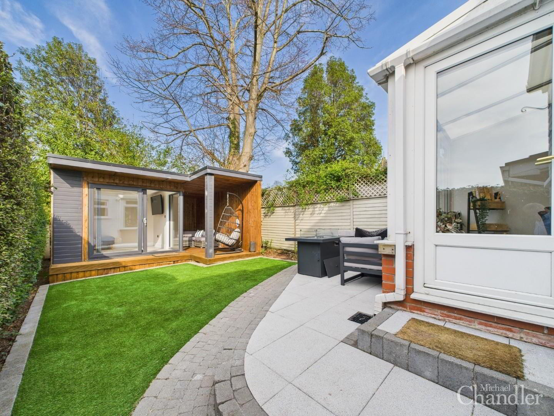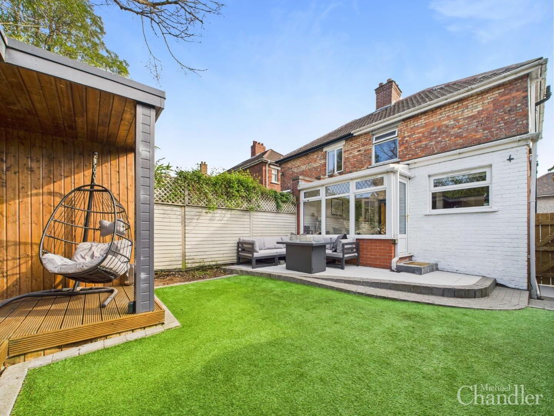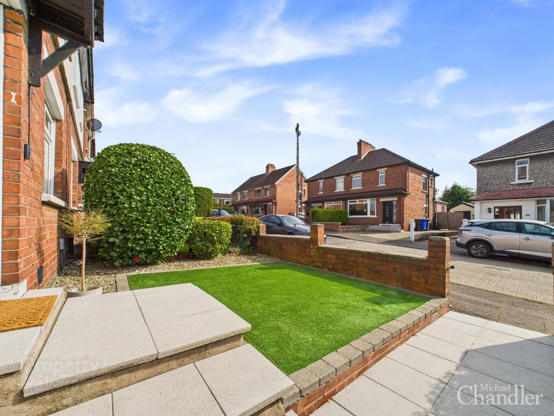18 Sydenham Crescent,
Belfast, BT4 1PX
3 Bed Semi-detached House
Asking Price £195,000
3 Bedrooms
1 Bathroom
2 Receptions
Property Overview
Status
For Sale
Style
Semi-detached House
Bedrooms
3
Bathrooms
1
Receptions
2
Property Features
Tenure
Leasehold
Broadband
*³
Property Financials
Price
Asking Price £195,000
Stamp Duty
Rates
£1,055.23 pa*¹
Typical Mortgage
Legal Calculator
In partnership with Millar McCall Wylie
Property Engagement
Views All Time
6,140
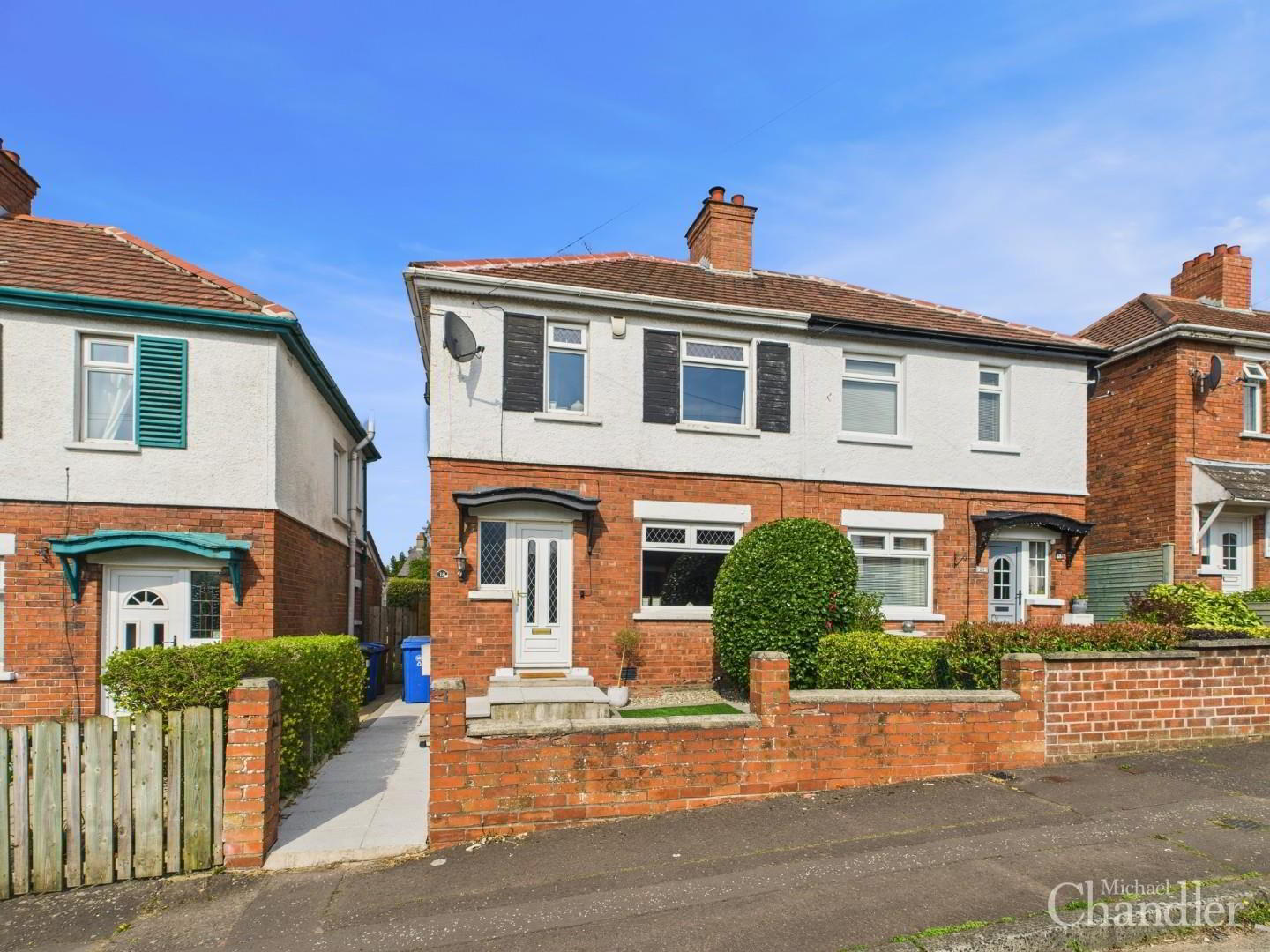
Features
- A stylish three bedroom semi-detached home just off the Holywood Road in East Belfast
- Welcoming entrance hall with convenience under stair storage
- Spacious open plan living area with charming feature fireplace
- Bright and airy sunroom overlooking the garden - ideal for entertaining family and friends
- Modern galley style kitchen complete with built in appliances and plumbed for white goods
- Three well proportioned bedrooms - one currently set up as a home office
- Contemporary bathroom with stylish three piece suite
- Gas fired central heating and double glazed throughout
- Low maintenance front garden with artificial grass and bounded by mature shrubs
- Fully enclosed rear garden benefitting from a stylish patio area, artificial grass and garden room
- Versatile garden room - perfect as an office, gym or hobby space
- A fantastic range of local amenities including Belmont Road and Ballyhackamore nearby
- Excellent transport links to and from Belfast city centre just a short walk away
- Within catchment to a wide range of leading primary and secondary schools in the area
A beautifully presented three bedroom semi-detached home located just off the popular Holywood Road in East Belfast. Offering spacious and flexible accommodation and ideal for first-time buyers, families, or professionals seeking a home with character and convenience.
The home comprises a welcoming entrance hall complete with under stair storage, a spacious open plan living room with a charming feature fireplace and flows seamlessly into a bright and airy sunroom overlooking the rear garden, providing an additional reception space that’s perfect for relaxing or entertaining guests and a modern galley style kitchen complete with built in appliances and plumbed for white goods. Upstairs comprises three well proportioned bedrooms - one currently set up as a home office and a modern bathroom complete with a stylish three piece suite.
Externally, the front garden is designed for low maintenance with artificial grass and framed by mature shrubs, adding fantastic kerb appeal. The fully enclosed rear garden continues the low-maintenance theme with stylish paving, artificial grass, and a garden room that could easily serve as a home office, gym, or hobby space.
Sydenham Crescent is ideally located just off the Holywood Road in East Belfast with a fantastic range of local amenities including the Belmont Road, Ballyhackamore and Victoria Park just a short walk away. Excellent transport to and from Belfast City Centre are in close proximity whilst the property also sits within the catchment area to a fantastic range of leading primary and secondary schools in the area.
To arrange a viewing of this superb property please contact Michael Chandler Estate Agents on 02890 450 550 or email [email protected].
Your Next Move…
Thinking of selling, it would be a pleasure to offer you a FREE VALUATION of your property.
- Entrance Hall 1.65m x 4.34m (5'5 x 14'3)
- Living Room 2.69m x 6.10m (8'10 x 20'0)
- Sunroom 2.82m x 3.61m (9'3 x 11'10)
- Kitchen 1.68m x 4.39m (5'6 x 14'5)
- Landing 1.02m x 2.34m (3'4 x 7'8)
- Bedroom 1 2.72m x 3.00m (8'11 x 9'10)
- Bedroom 2 2.74m x 3.00m (9'0 x 9'10)
- Bedroom 3 / Home Office 1.96m x 1.91m (6'5 x 6'3)
- Bathroom 1.98m x 1.65m (6'6 x 5'5)
- Garden Room 2.77m x 2.79m (9'1 x 9'2)
- Michael Chandler Estate Agents have endeavoured to prepare these sales particulars as accurately and reliably as possible for the guidance of intending purchasers or lessees. These particulars are given for general guidance only and do not constitute any part of an offer or contract. The seller and agents do not give any warranty in relation to the property/ site. We would recommend that all information contained in this brochure is verified by yourself or your professional advisors. Services, fittings and equipment referred to in the sales details have not been tested and no warranty is given to their condition, nor does it confirm their inclusion in the sale. All measurements contained within this brochure are approximate. Please note the electrics and appliances have not been tested and no warranty is given.

Click here to view the 3D tour

